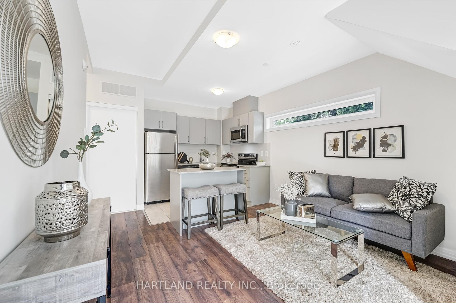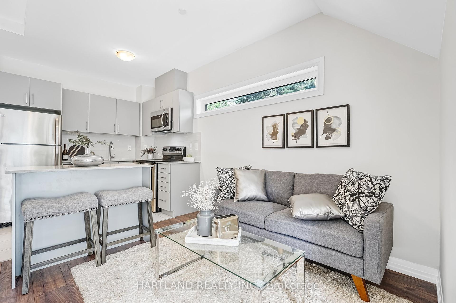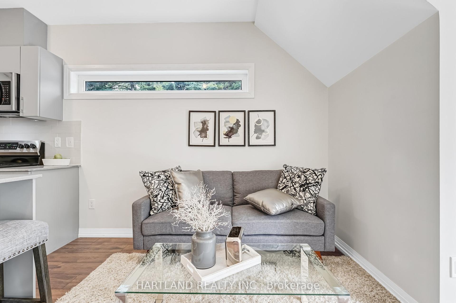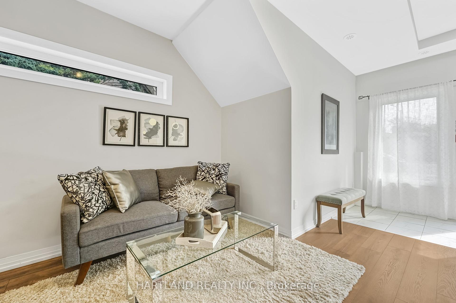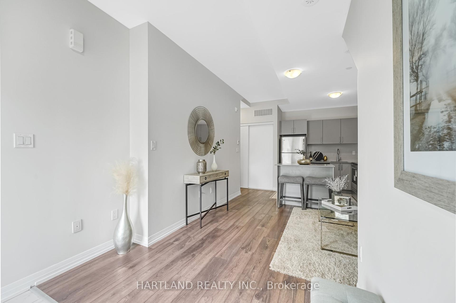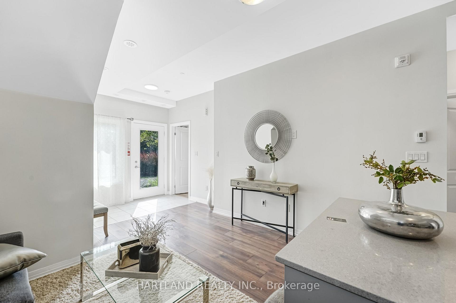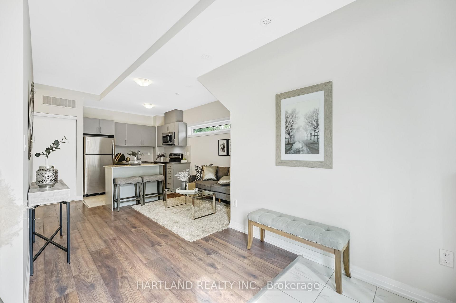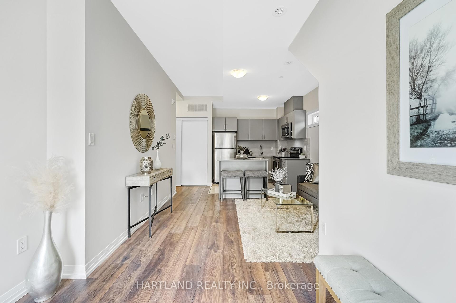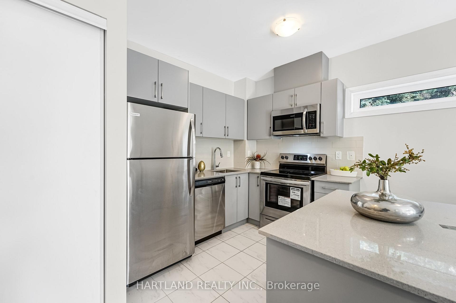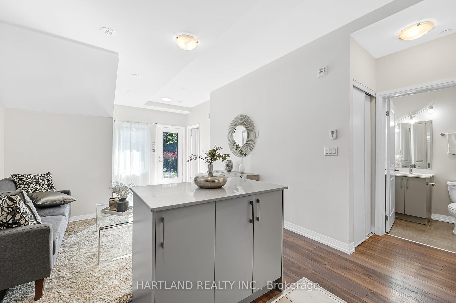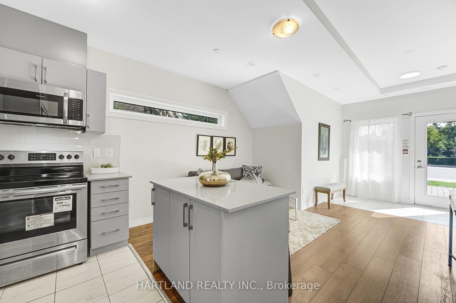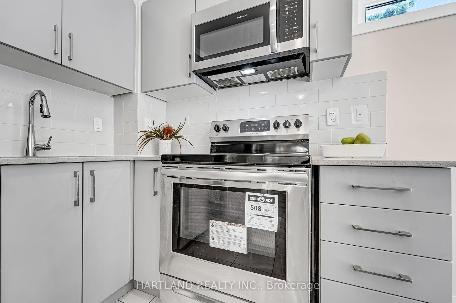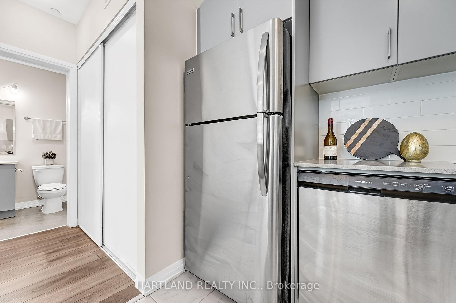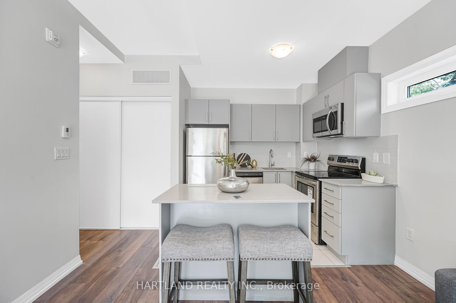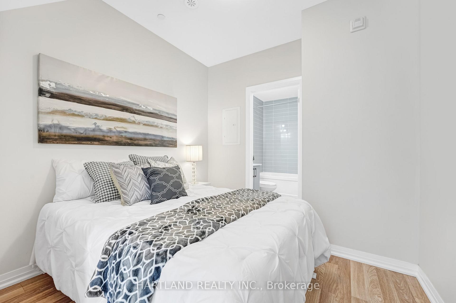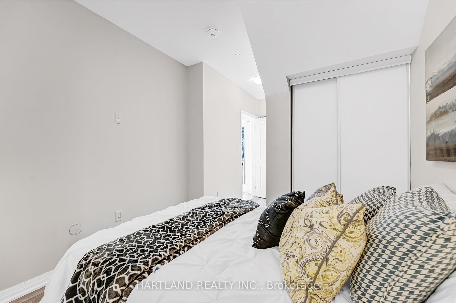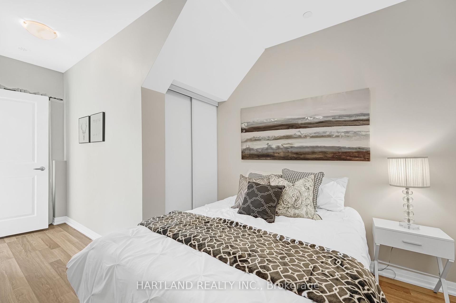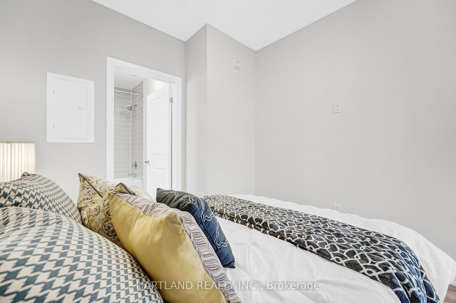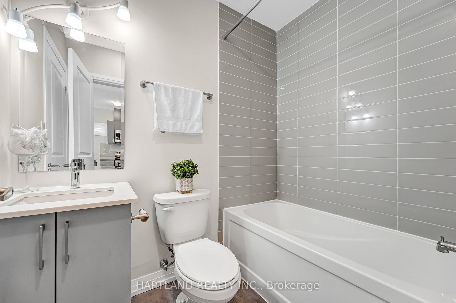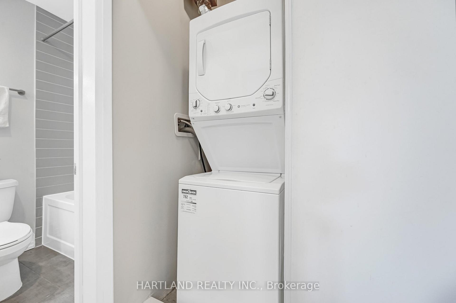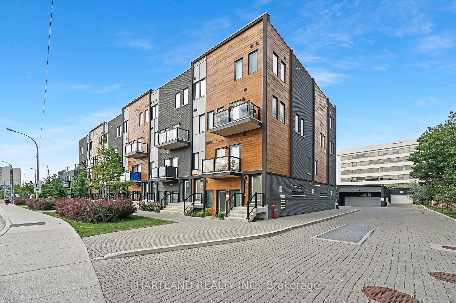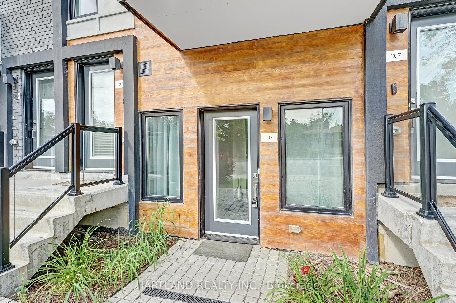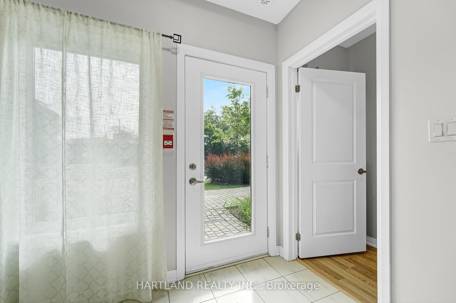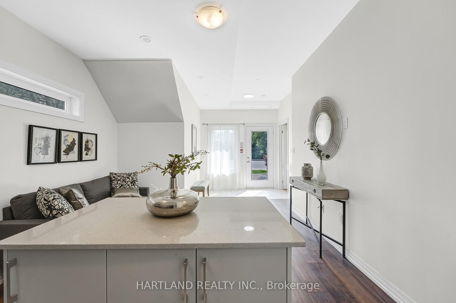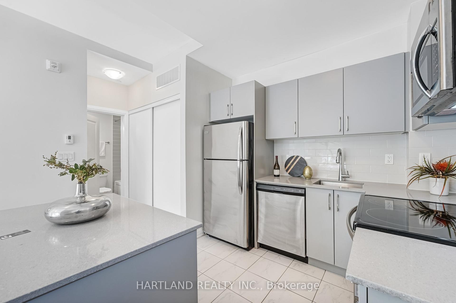$499,888
Available - For Sale
Listing ID: W9386741
400 The East Mall Ave , Unit 107, Toronto, M9B 3Z9, Ontario
| Discover an incredible **investment opportunity** in vibrant Etobicoke! This modern 520 sq. ft., 1-bedroom, 1-bathroom condo offers luxury living at an unbeatable priceless than $1,000 per square foot. With low maintenance fees and a history of being leased out, it's perfect for investors or anyone seeking hassle-free ownership. Conveniently located off Highway 427 and Burnhamthorpe, this condo is just minutes from Sherway Gardens, IKEA, Loblaws, and top dining spots. Access to excellent public transit makes commuting a breeze. Ideal for first-time buyers, professional couples, and investors, this unit combines sleek, stylish interiors with the ease of nearby schools, churches, and childcare facilities. Dont miss your chance to own a modern urban retreat in one of Etobicoke's most sought-after neighbourhoods!"Let me know if you'd like any adjustments! |
| Extras: S/S Fridge, S/S Dishwasher, S/S Stove, Built-in Microwave, All light fixtures |
| Price | $499,888 |
| Taxes: | $2310.30 |
| Maintenance Fee: | 299.69 |
| Address: | 400 The East Mall Ave , Unit 107, Toronto, M9B 3Z9, Ontario |
| Province/State: | Ontario |
| Condo Corporation No | T S C |
| Level | 1 |
| Unit No | 07 |
| Locker No | 76 |
| Directions/Cross Streets: | HWY 427 & BURNHAMTHORPE |
| Rooms: | 4 |
| Bedrooms: | 1 |
| Bedrooms +: | |
| Kitchens: | 1 |
| Family Room: | N |
| Basement: | None |
| Property Type: | Condo Townhouse |
| Style: | Apartment |
| Exterior: | Concrete, Stucco/Plaster |
| Garage Type: | Underground |
| Garage(/Parking)Space: | 1.00 |
| Drive Parking Spaces: | 0 |
| Park #1 | |
| Parking Type: | None |
| Exposure: | E |
| Balcony: | None |
| Locker: | Owned |
| Pet Permited: | Restrict |
| Approximatly Square Footage: | 500-599 |
| Building Amenities: | Bbqs Allowed, Bike Storage, Exercise Room, Party/Meeting Room, Visitor Parking |
| Property Features: | Park, Public Transit, Rec Centre, School, School Bus Route |
| Maintenance: | 299.69 |
| CAC Included: | Y |
| Parking Included: | Y |
| Building Insurance Included: | Y |
| Fireplace/Stove: | N |
| Heat Source: | Gas |
| Heat Type: | Forced Air |
| Central Air Conditioning: | Central Air |
| Ensuite Laundry: | Y |
$
%
Years
This calculator is for demonstration purposes only. Always consult a professional
financial advisor before making personal financial decisions.
| Although the information displayed is believed to be accurate, no warranties or representations are made of any kind. |
| HARTLAND REALTY INC. |
|
|

Yuvraj Sharma
Sales Representative
Dir:
647-961-7334
Bus:
905-783-1000
| Book Showing | Email a Friend |
Jump To:
At a Glance:
| Type: | Condo - Condo Townhouse |
| Area: | Toronto |
| Municipality: | Toronto |
| Neighbourhood: | Islington-City Centre West |
| Style: | Apartment |
| Tax: | $2,310.3 |
| Maintenance Fee: | $299.69 |
| Beds: | 1 |
| Baths: | 1 |
| Garage: | 1 |
| Fireplace: | N |
Locatin Map:
Payment Calculator:

