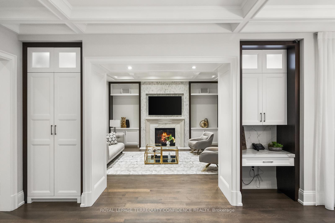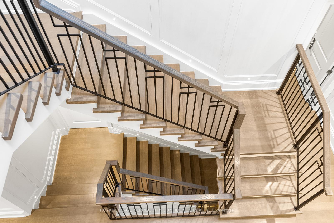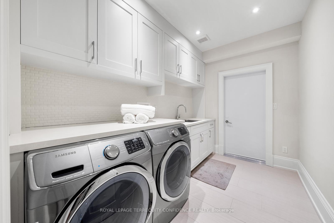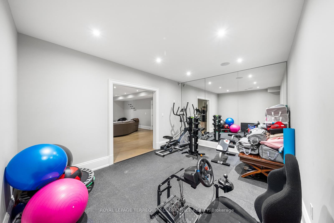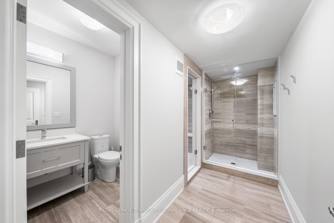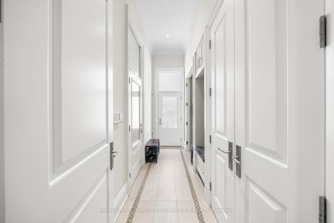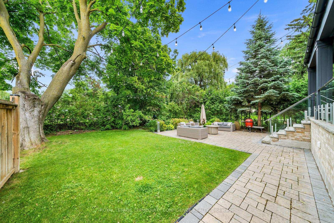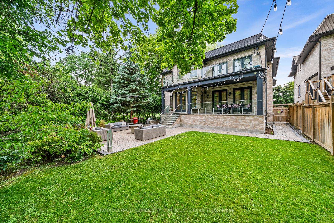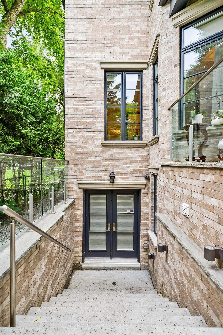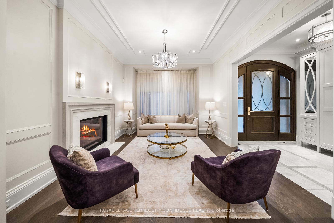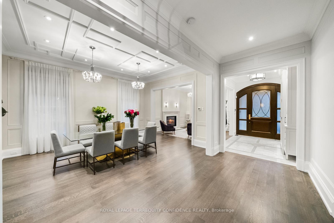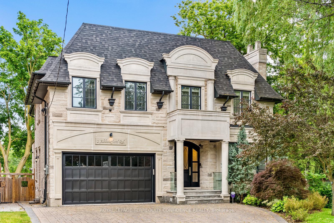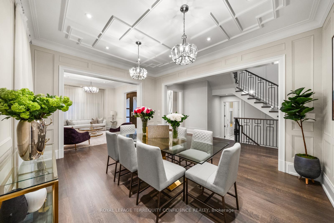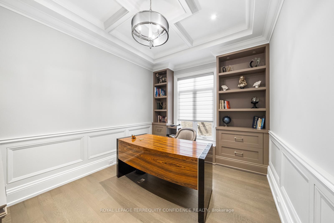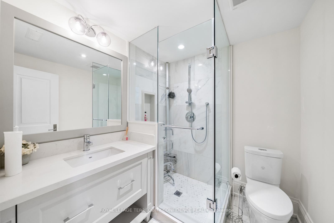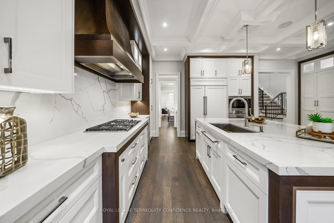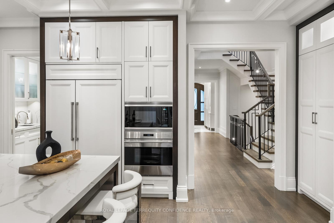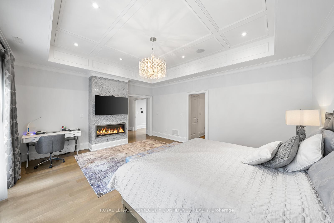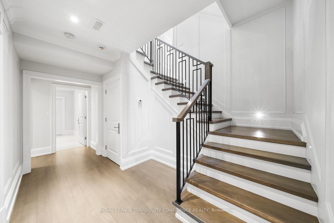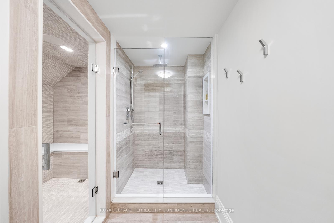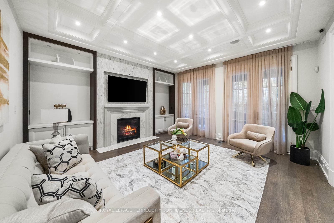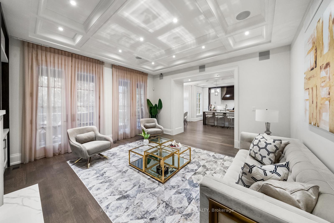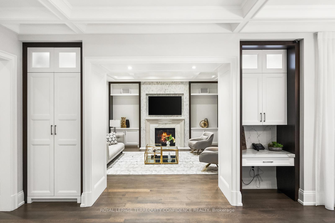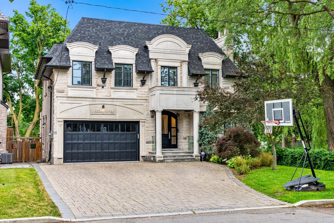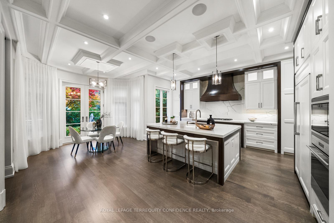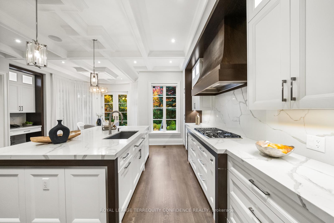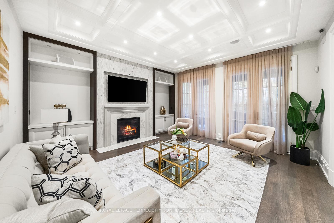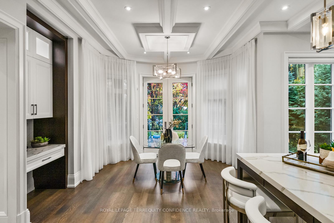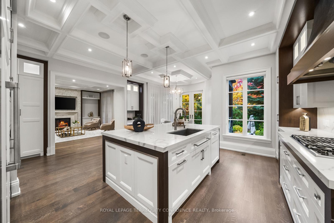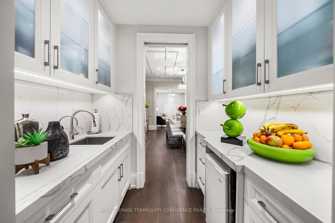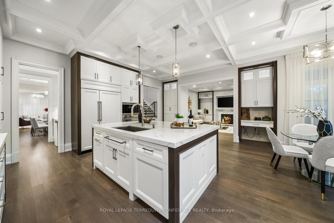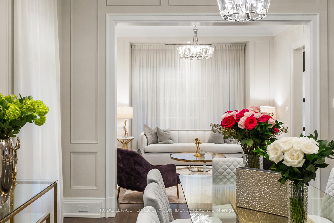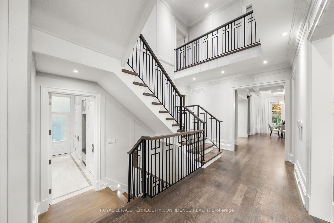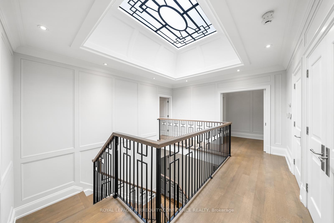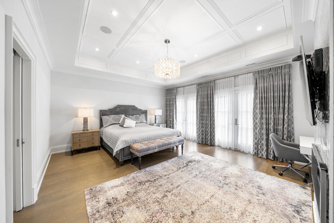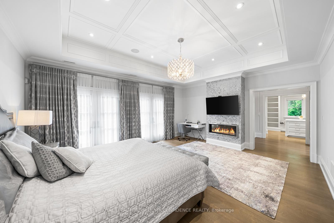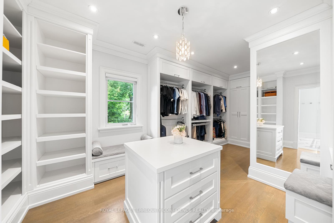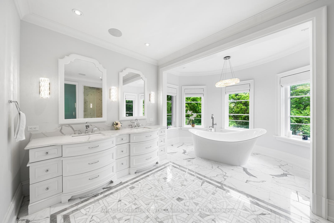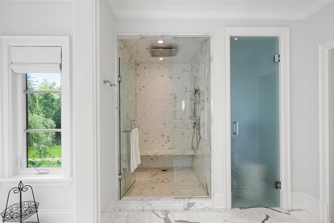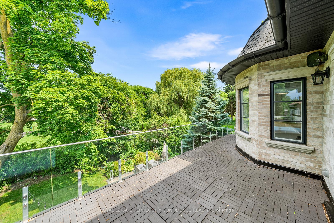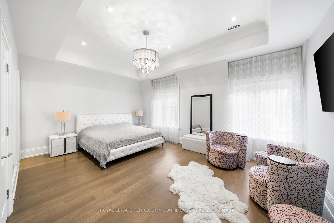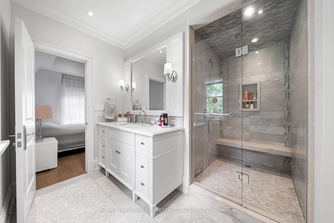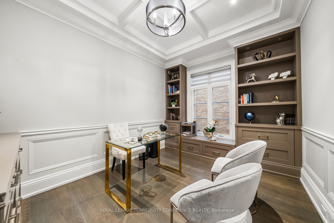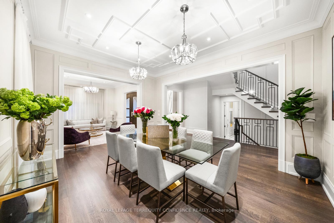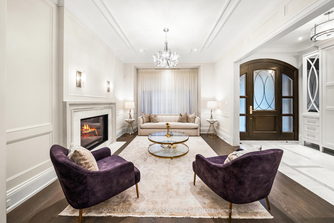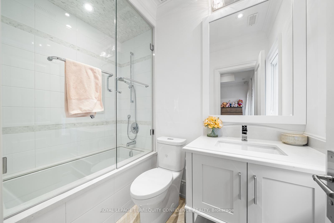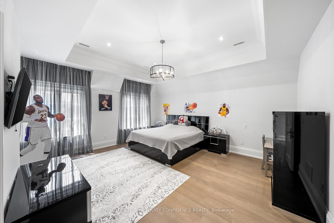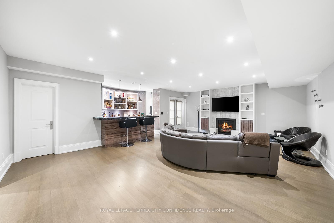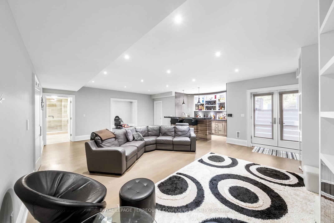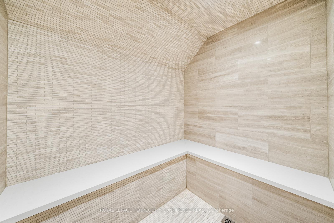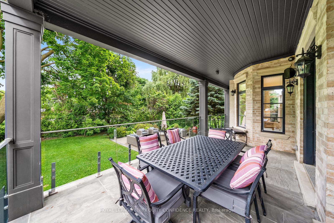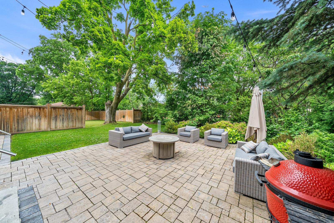$3,788,000
Available - For Sale
Listing ID: C9513663
1 Abbotsford Rd , Toronto, M2N 2P6, Ontario
| Welcome To 1 Abbotsford Rd - This Beautiful Willowdale Home is Nestled On a Quiet Cul-De-Sac & Backs Onto a Tranquil Park, With Only Mins Walk to Yonge St!!! Home Features a Bright & Spacious Layout w Approx. 6000 sqft of Total Luxury Living Space. Built For The Owner, The Home Showcases Unparalleled Craftsmanship And Attention To Finest Details! Enter Through The Stunning Foyer w Marble Floors & Built-In Closet, To The Large Living & Dining Rooms w Moulded Ceilings & Paneled Walls. Incredible Eat-In Kitchen w High-End B/I Appliances, Large Centre Island, Quartz Counters & Backsplash, Butler's Pantry & Servery w Separate Dishwasher, And Breakfast Area w Magnificent View of Backyard AND Walk-Out to Stone Covered Patio! Family Rm w Coffered Ceiling & Fireplace, Main Floor Office, And Mudroom w Access From Garage & Side Door. FOUR Bedrooms On Second Floor, Each w Own Ensuite; Including Splendid Primary w Massive Walk-In Closet + Vanity, Luxurious 6 Pc Ensuite, And Walk-Out To Balcony Overlooking Park! Fully Finished Basement Includes Exercise Room w Mirrored Wall & B/I Speakers, Rec Room w Wet Bar & Walk-Up, Additional Bedroom w Ensuite Bath, Den, And Sauna. Experience This Truly One-Of-A-Kind Home, With Utmost Living Comfort, Superior Location, And Timeless Design. |
| Extras: Large Principal Rooms, Well-Appointed w Highest Quality Materials & Finishes Throughout. White Oak Hwd Flrs, Marble Flrs in Bathrms & Foyer, B/I Spkrs, Mudroom, Paneled Walls & Moulded Ceilings Throughout. Wide Driveway w Space For 5 Cars. |
| Price | $3,788,000 |
| Taxes: | $16750.13 |
| Address: | 1 Abbotsford Rd , Toronto, M2N 2P6, Ontario |
| Lot Size: | 52.67 x 140.00 (Feet) |
| Directions/Cross Streets: | Yonge / Churchill |
| Rooms: | 10 |
| Rooms +: | 4 |
| Bedrooms: | 4 |
| Bedrooms +: | 1 |
| Kitchens: | 1 |
| Family Room: | Y |
| Basement: | Finished, Walk-Up |
| Property Type: | Detached |
| Style: | 2-Storey |
| Exterior: | Brick, Stone |
| Garage Type: | Built-In |
| (Parking/)Drive: | Private |
| Drive Parking Spaces: | 5 |
| Pool: | None |
| Fireplace/Stove: | Y |
| Heat Source: | Gas |
| Heat Type: | Forced Air |
| Central Air Conditioning: | Central Air |
| Sewers: | Sewers |
| Water: | Municipal |
$
%
Years
This calculator is for demonstration purposes only. Always consult a professional
financial advisor before making personal financial decisions.
| Although the information displayed is believed to be accurate, no warranties or representations are made of any kind. |
| ROYAL LEPAGE TERREQUITY CONFIDENCE REALTY |
|
|

Yuvraj Sharma
Sales Representative
Dir:
647-961-7334
Bus:
905-783-1000
| Virtual Tour | Book Showing | Email a Friend |
Jump To:
At a Glance:
| Type: | Freehold - Detached |
| Area: | Toronto |
| Municipality: | Toronto |
| Neighbourhood: | Willowdale West |
| Style: | 2-Storey |
| Lot Size: | 52.67 x 140.00(Feet) |
| Tax: | $16,750.13 |
| Beds: | 4+1 |
| Baths: | 7 |
| Fireplace: | Y |
| Pool: | None |
Locatin Map:
Payment Calculator:

