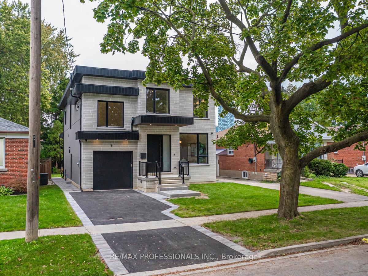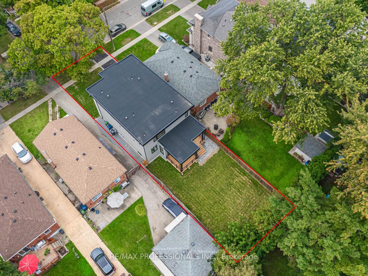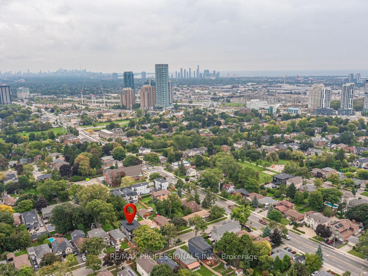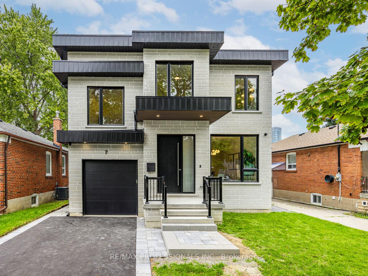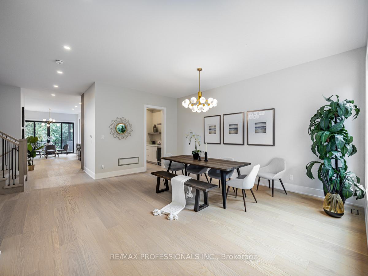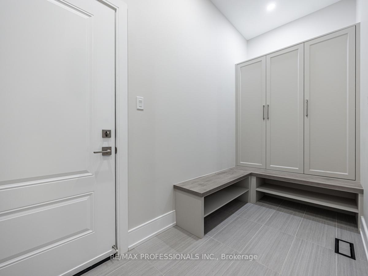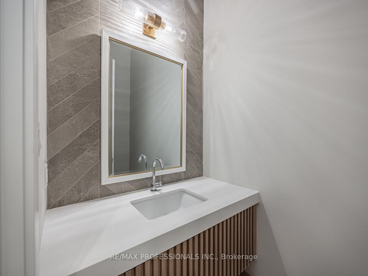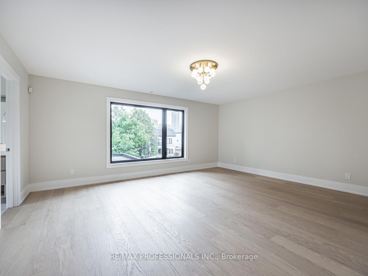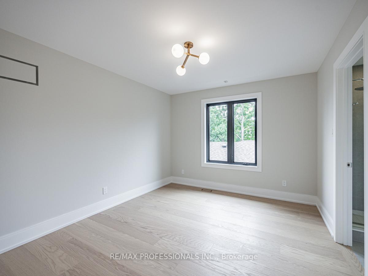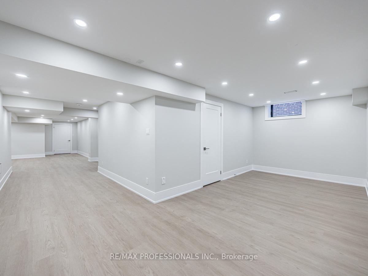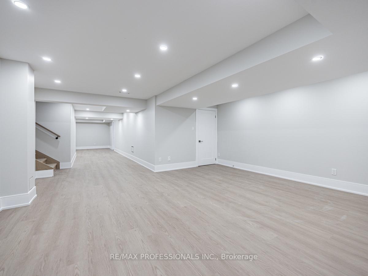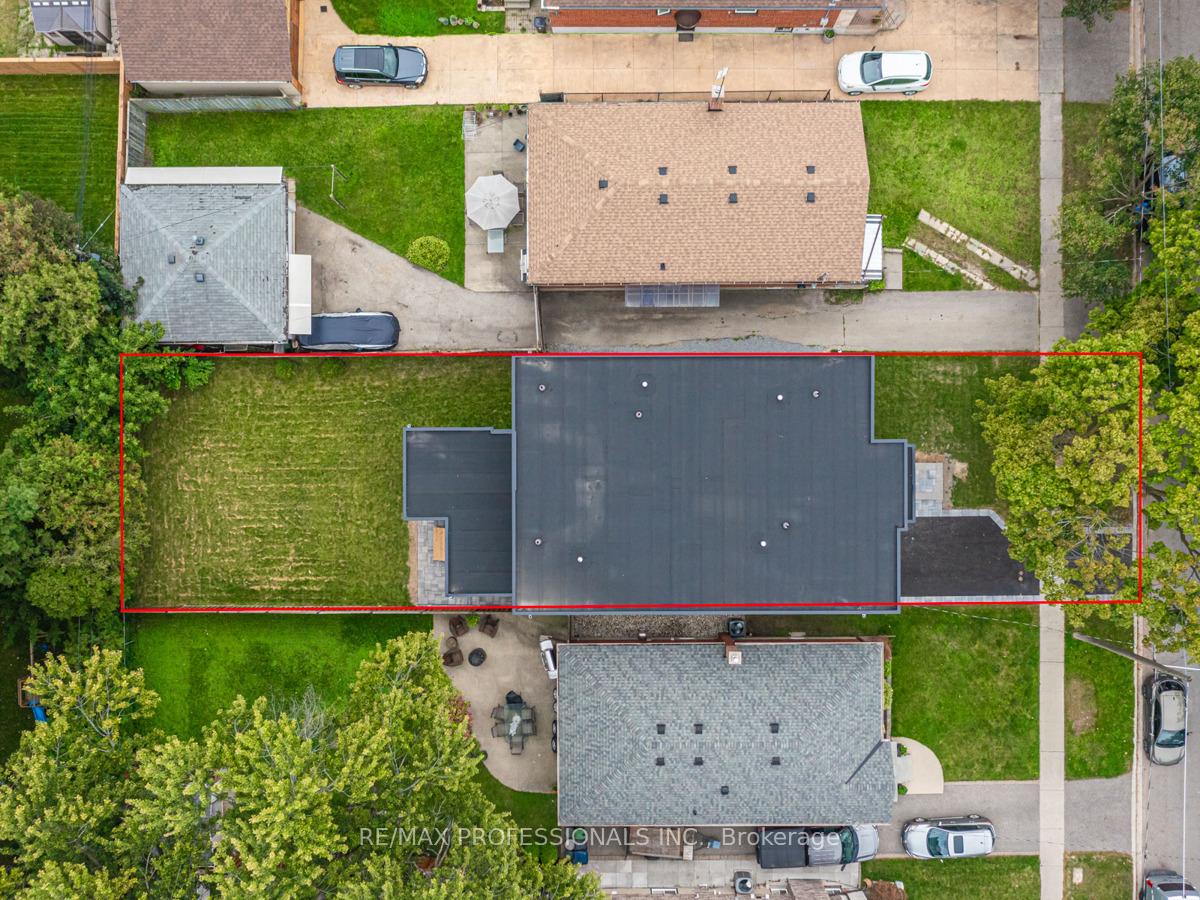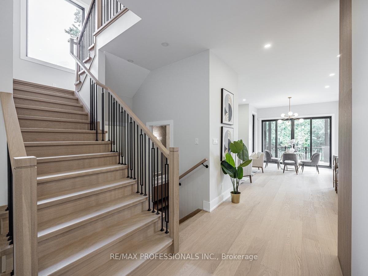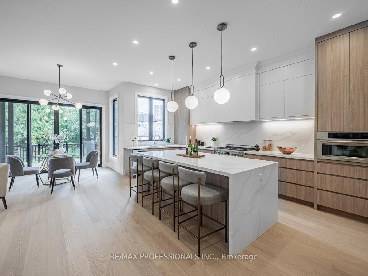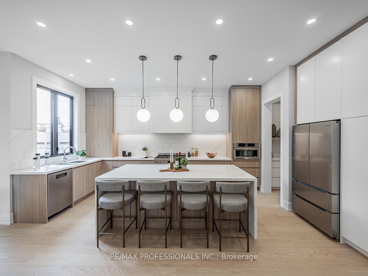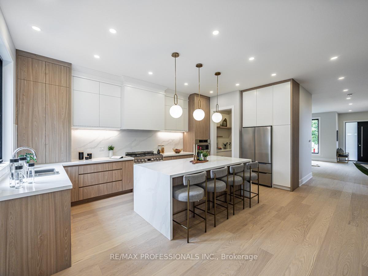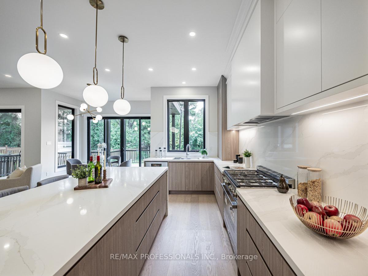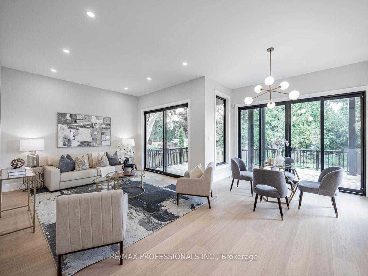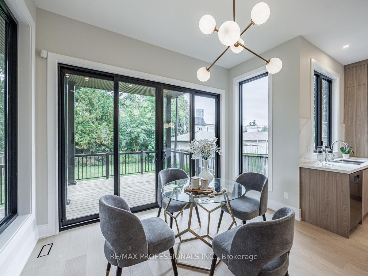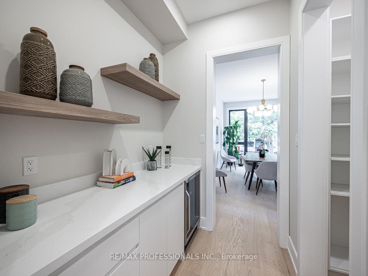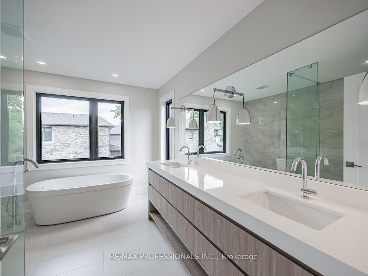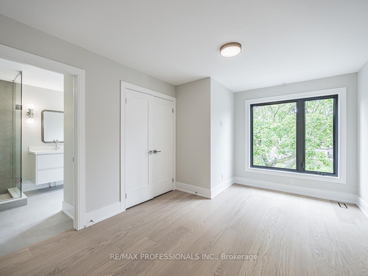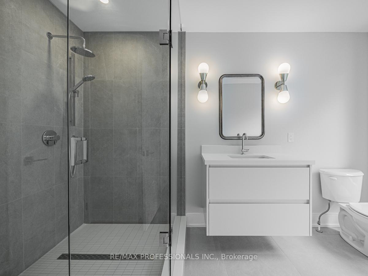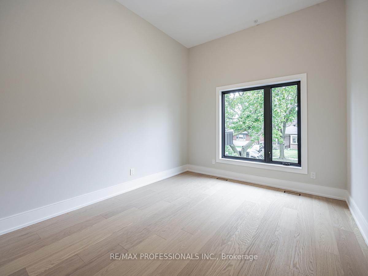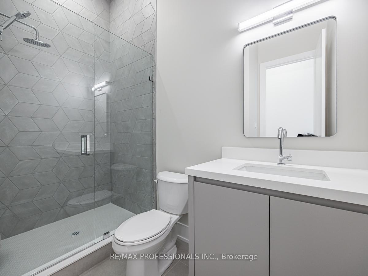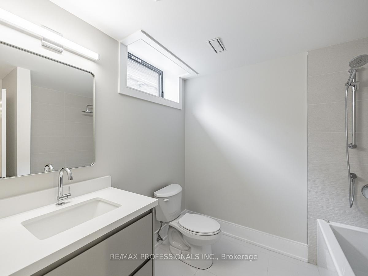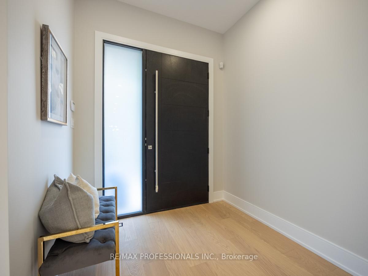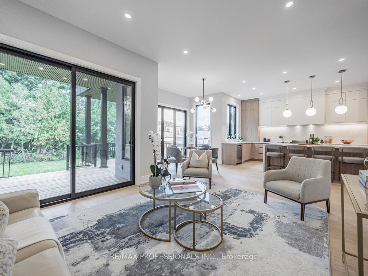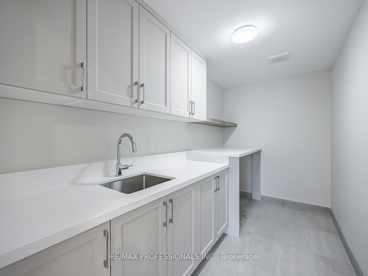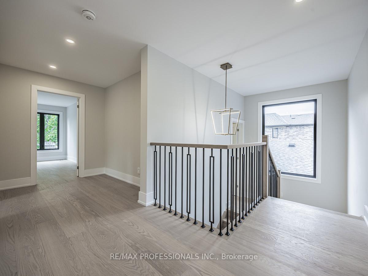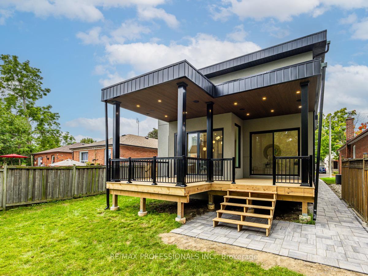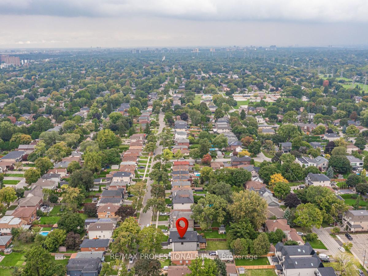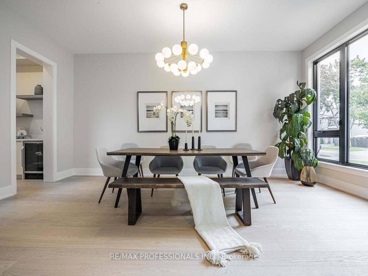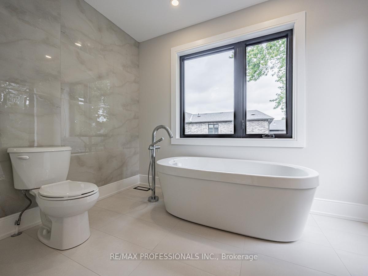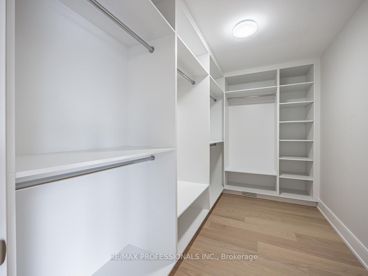$2,695,000
Available - For Sale
Listing ID: W9379599
7 Charleston Rd , Toronto, M9B 4M6, Ontario
| Welcome to 7 Charleston Rd, a brand-new luxury home in the heart of Etobicoke, offering over 4,000 sq. ft. of exquisite living space. This stunning residence features 4 spacious bedrooms and 5 elegant bathrooms, including a luxurious primary suite with a spa-like 5-piece ensuite. The main floor boasts 10' ceilings, engineered White Oak hardwood floors, and pot lights throughout, creating a warm and inviting ambiance. The designer kitchen is a chefs dream, complete with a large island, breakfast bar, and a butlers pantry, perfect for both everyday living and entertaining. Step out from the kitchen or family room onto a large, covered deck, ideal for outdoor dining and relaxation. The beautifully finished basement offers ample storage space and endless possibilities for recreation or home office use. The home also features an elegant oak staircase and a pool-sized backyard, providing plenty of space for outdoor activities. This property is a true gem, offering luxury, comfort, and style in one of Etobicokes most sought-after neighborhoods. Don't miss your chance to call this dream home your own! |
| Price | $2,695,000 |
| Taxes: | $5364.67 |
| Address: | 7 Charleston Rd , Toronto, M9B 4M6, Ontario |
| Lot Size: | 40.05 x 140.74 (Feet) |
| Directions/Cross Streets: | Bloor & Shaver |
| Rooms: | 7 |
| Bedrooms: | 4 |
| Bedrooms +: | |
| Kitchens: | 1 |
| Family Room: | N |
| Basement: | Finished |
| Property Type: | Detached |
| Style: | 2-Storey |
| Exterior: | Brick, Stucco/Plaster |
| Garage Type: | Built-In |
| (Parking/)Drive: | Private |
| Drive Parking Spaces: | 2 |
| Pool: | None |
| Fireplace/Stove: | N |
| Heat Source: | Gas |
| Heat Type: | Forced Air |
| Central Air Conditioning: | Central Air |
| Sewers: | Sewers |
| Water: | Municipal |
$
%
Years
This calculator is for demonstration purposes only. Always consult a professional
financial advisor before making personal financial decisions.
| Although the information displayed is believed to be accurate, no warranties or representations are made of any kind. |
| RE/MAX PROFESSIONALS INC. |
|
|

Yuvraj Sharma
Sales Representative
Dir:
647-961-7334
Bus:
905-783-1000
| Book Showing | Email a Friend |
Jump To:
At a Glance:
| Type: | Freehold - Detached |
| Area: | Toronto |
| Municipality: | Toronto |
| Neighbourhood: | Islington-City Centre West |
| Style: | 2-Storey |
| Lot Size: | 40.05 x 140.74(Feet) |
| Tax: | $5,364.67 |
| Beds: | 4 |
| Baths: | 5 |
| Fireplace: | N |
| Pool: | None |
Locatin Map:
Payment Calculator:

