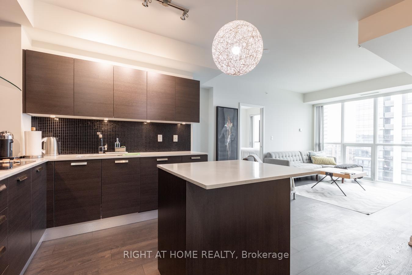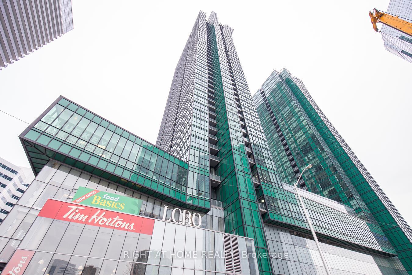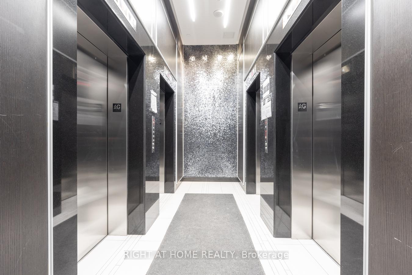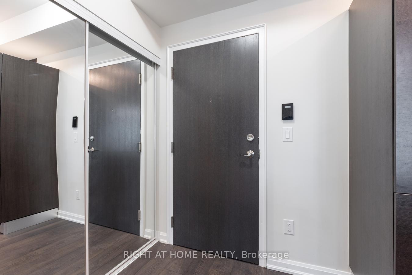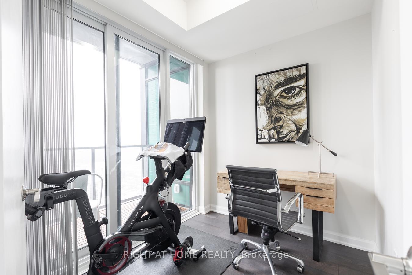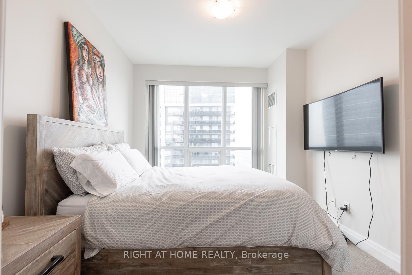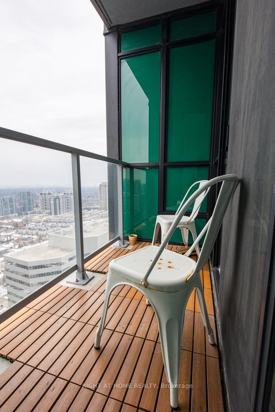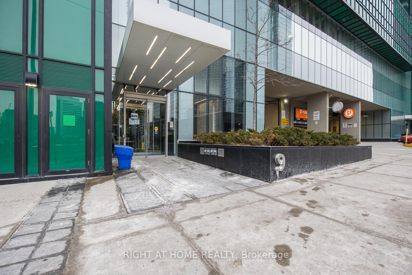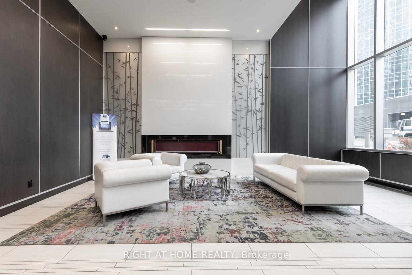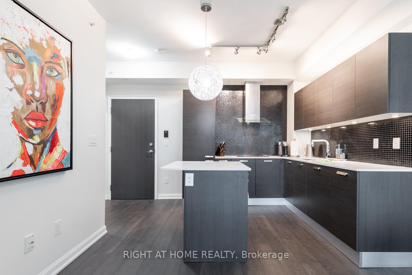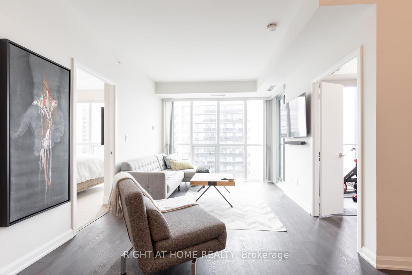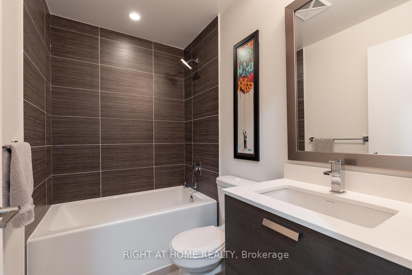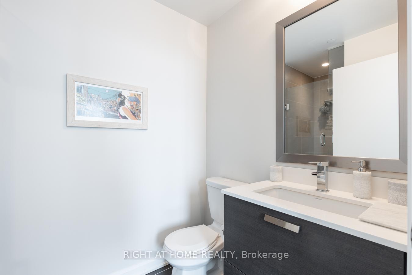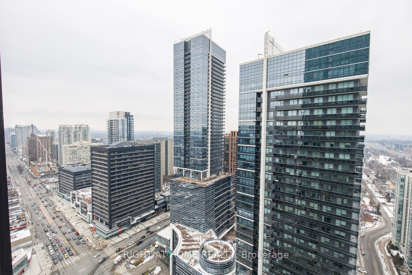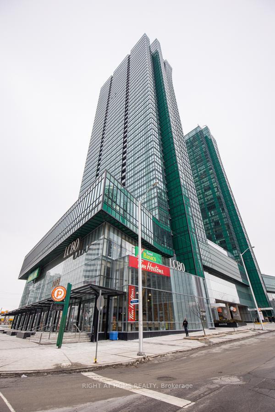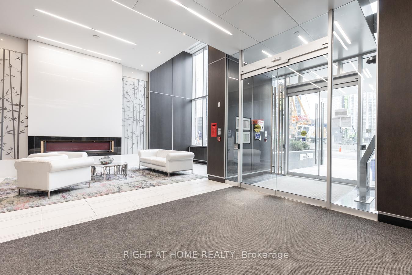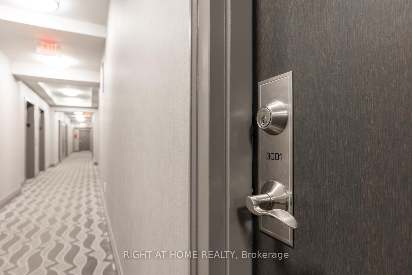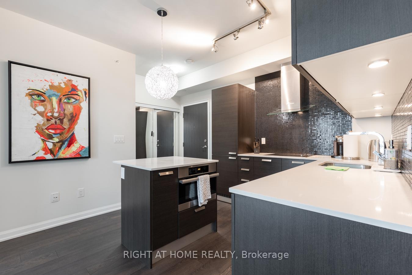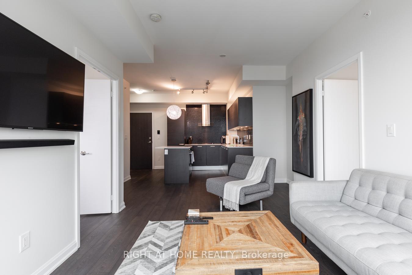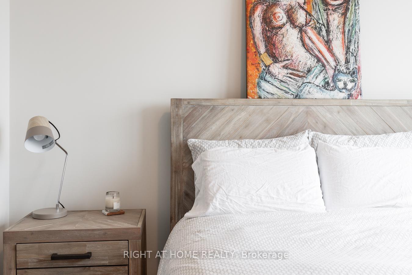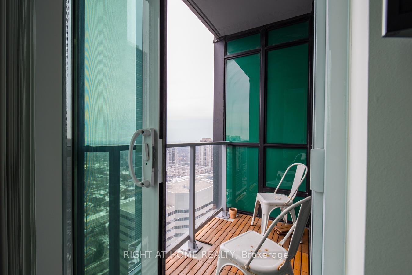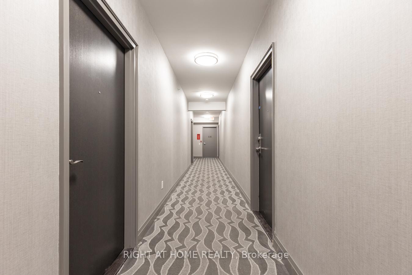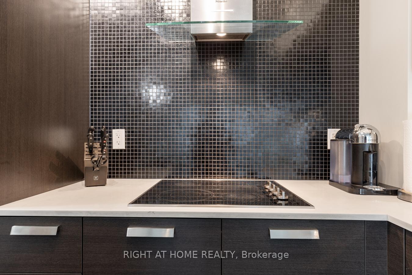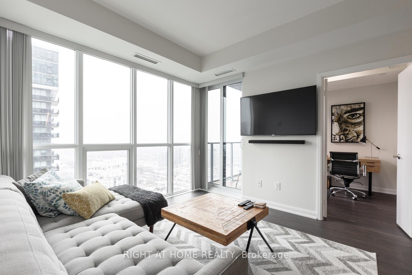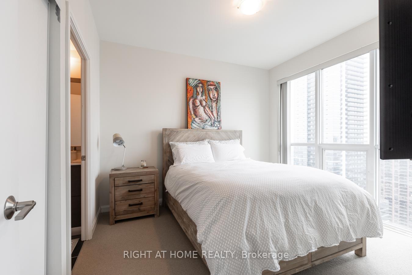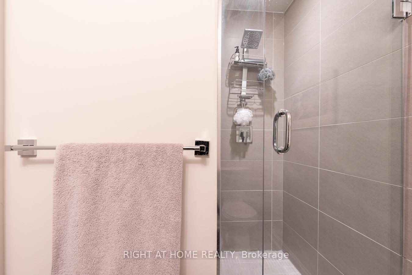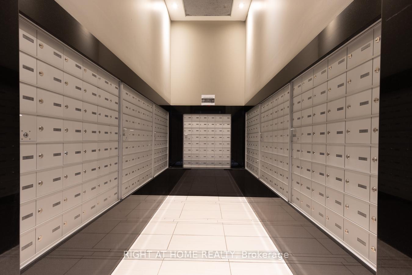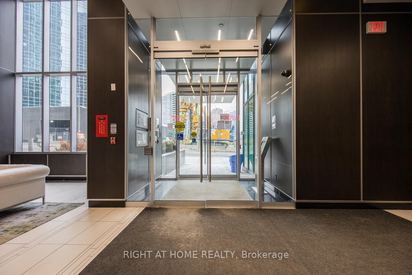$708,000
Available - For Sale
Listing ID: C10430307
9 Bogert Ave , Unit 3001, Toronto, M2N 0H3, Ontario
| Welcome To 9 Bogert Ave Unit 3001. Enjoy This 660 Sqft Unit + Balcony With Great Views And FloorPlan. Perfectly sized den can be used as a home office or as an additional bedroom. 2 Full Bathrooms, 9Ft Ceilings With Floor To Ceiling Windows. Top Of The Line Miele Appliances. Enjoy this turn key property, freshly painted and very well maintained. Great location with 24/7Concierge/security plus Many Building Amenities. Direct Underground Access To The TTC as well as access to Lcbo, Food Basics And Food Court. Minutes To The 401 And Major Highways. Parking And Locker Included |
| Extras: Please Remove Shoes, Lbx At Concierge Please Show Reco License, Status Cert available |
| Price | $708,000 |
| Taxes: | $2905.00 |
| Maintenance Fee: | 632.71 |
| Address: | 9 Bogert Ave , Unit 3001, Toronto, M2N 0H3, Ontario |
| Province/State: | Ontario |
| Condo Corporation No | tscc |
| Level | 28 |
| Unit No | 3001 |
| Directions/Cross Streets: | yonge/sheppard |
| Rooms: | 5 |
| Bedrooms: | 1 |
| Bedrooms +: | 1 |
| Kitchens: | 1 |
| Family Room: | Y |
| Basement: | None |
| Property Type: | Condo Apt |
| Style: | Apartment |
| Exterior: | Concrete |
| Garage Type: | Underground |
| Garage(/Parking)Space: | 1.00 |
| Drive Parking Spaces: | 1 |
| Park #1 | |
| Parking Type: | Owned |
| Exposure: | E |
| Balcony: | Encl |
| Locker: | Owned |
| Pet Permited: | Restrict |
| Approximatly Square Footage: | 600-699 |
| Maintenance: | 632.71 |
| CAC Included: | Y |
| Water Included: | Y |
| Common Elements Included: | Y |
| Parking Included: | Y |
| Fireplace/Stove: | N |
| Heat Source: | Gas |
| Heat Type: | Forced Air |
| Central Air Conditioning: | Central Air |
| Ensuite Laundry: | Y |
$
%
Years
This calculator is for demonstration purposes only. Always consult a professional
financial advisor before making personal financial decisions.
| Although the information displayed is believed to be accurate, no warranties or representations are made of any kind. |
| RIGHT AT HOME REALTY |
|
|

Yuvraj Sharma
Sales Representative
Dir:
647-961-7334
Bus:
905-783-1000
| Book Showing | Email a Friend |
Jump To:
At a Glance:
| Type: | Condo - Condo Apt |
| Area: | Toronto |
| Municipality: | Toronto |
| Neighbourhood: | Lansing-Westgate |
| Style: | Apartment |
| Tax: | $2,905 |
| Maintenance Fee: | $632.71 |
| Beds: | 1+1 |
| Baths: | 2 |
| Garage: | 1 |
| Fireplace: | N |
Locatin Map:
Payment Calculator:

