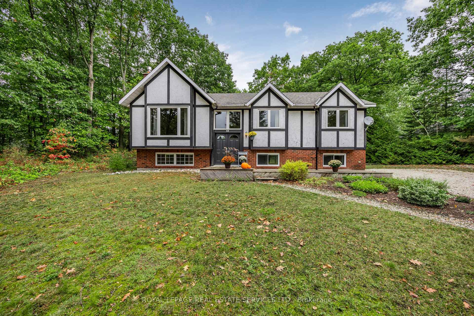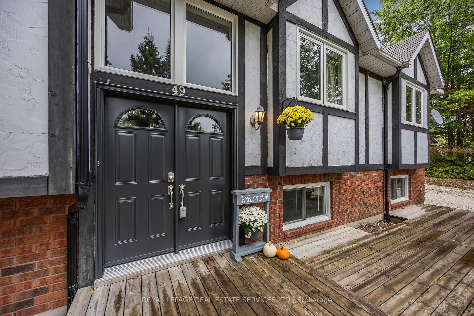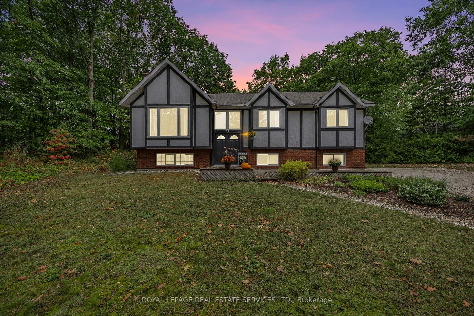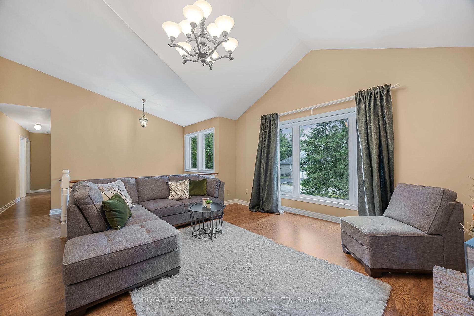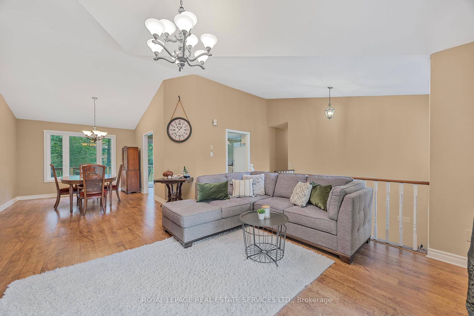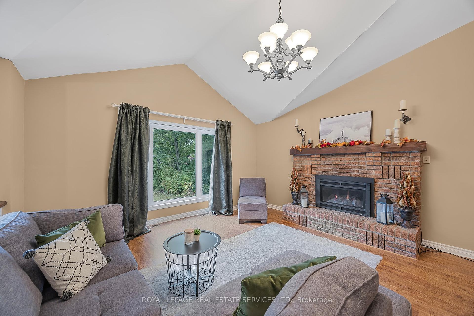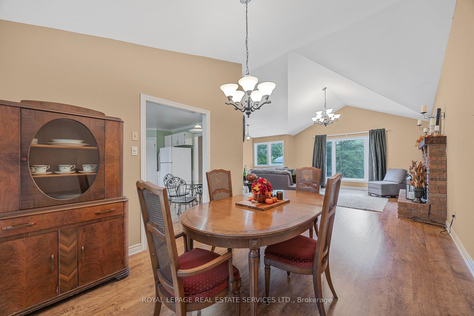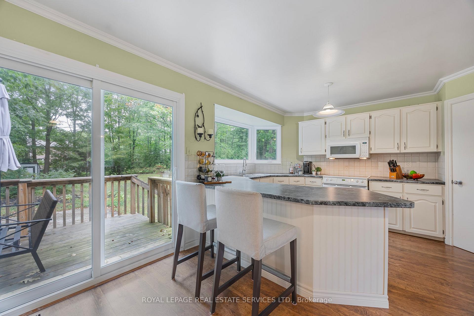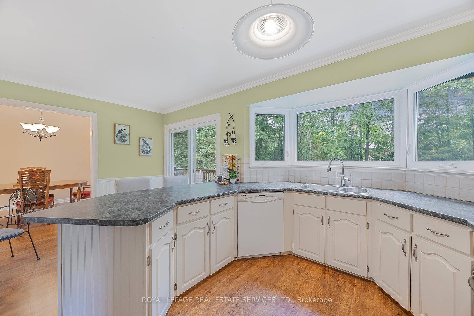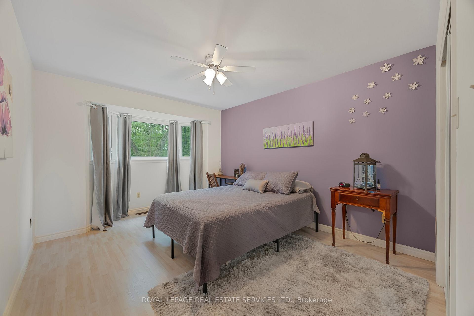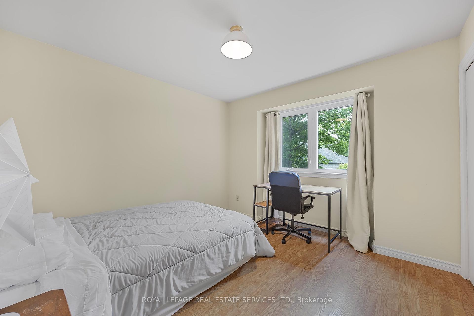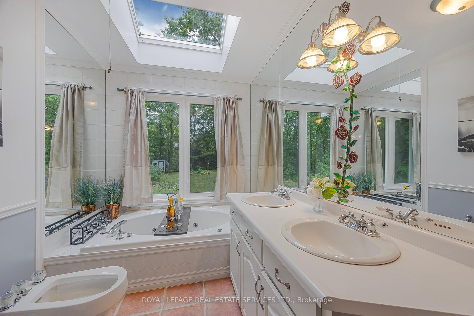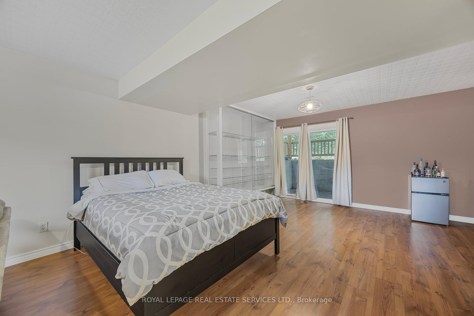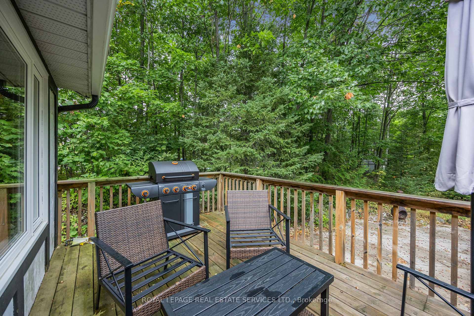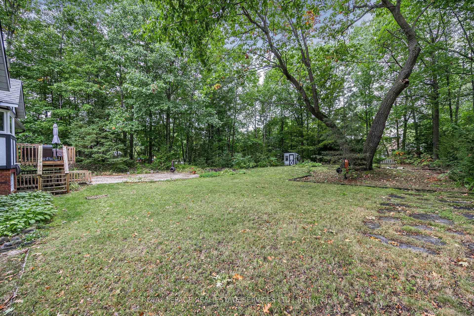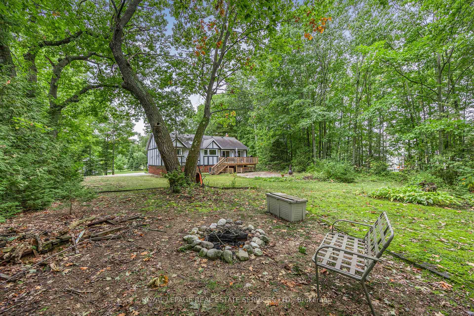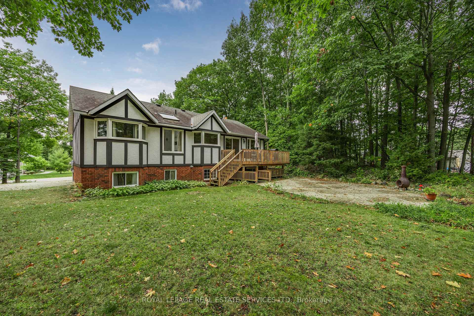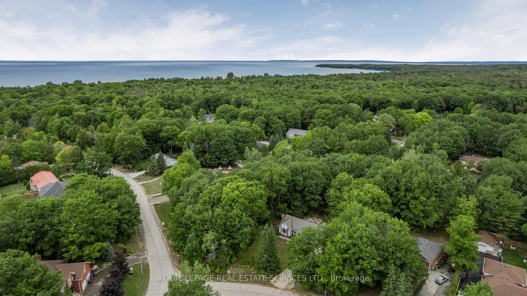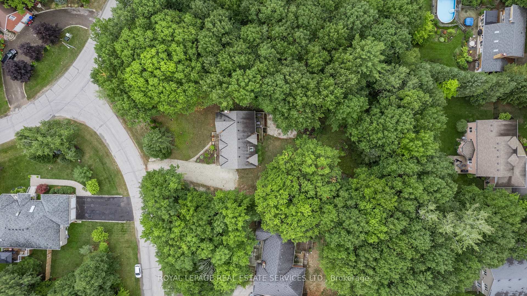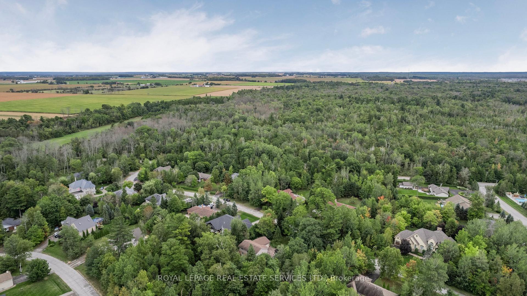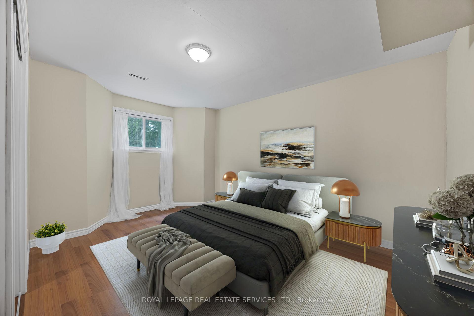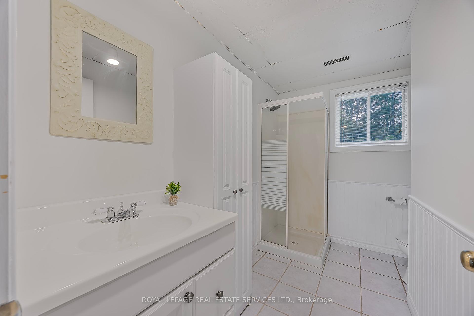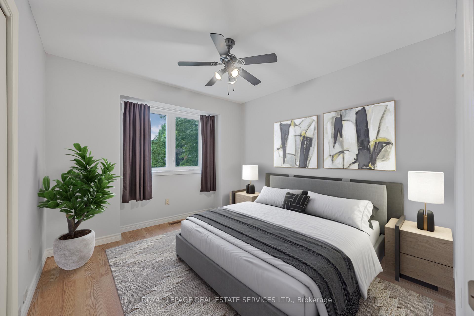$809,000
Available - For Sale
Listing ID: S9368370
49 Birchwood Tr , Wasaga Beach, L9Z 1B1, Ontario
| Welcome to 49 Birchwood Trail in Wasaga Beach! This well-kept 5-bedroom, 2-bathroom home offers a peaceful country lifestyle just minutes from town. Nestled on a sprawling 121 x 240-foot lot, this property is perfect for those seeking space, privacy, and a connection to nature.Step inside to an open-concept living space, with a bright kitchen designed for entertaining and a walkout to a private deck. From the deck, you can relax or host gatherings while enjoying the large patio below ideal for outdoor entertaining.The main level features three spacious bedrooms, a cozy gas fireplace, and large windows that bring in plenty of natural light. The lower level offers even more room, perfect for family or guests, with a separate entrance, additional living space, and in-law potential.This home combines the best of privacy and comfort. Dont miss your chance to own this incredible property book your viewing today! |
| Price | $809,000 |
| Taxes: | $3032.40 |
| Address: | 49 Birchwood Tr , Wasaga Beach, L9Z 1B1, Ontario |
| Lot Size: | 121.00 x 240.00 (Feet) |
| Directions/Cross Streets: | Eastdale Drive to Sunward to Birchwood Trail |
| Rooms: | 12 |
| Bedrooms: | 4 |
| Bedrooms +: | |
| Kitchens: | 1 |
| Family Room: | Y |
| Basement: | Fin W/O, Full |
| Approximatly Age: | 31-50 |
| Property Type: | Detached |
| Style: | Bungalow |
| Exterior: | Board/Batten, Brick |
| Garage Type: | None |
| (Parking/)Drive: | Pvt Double |
| Drive Parking Spaces: | 7 |
| Pool: | None |
| Other Structures: | Garden Shed |
| Approximatly Age: | 31-50 |
| Approximatly Square Footage: | 2000-2500 |
| Property Features: | Beach, Lake Access, Park, School, School Bus Route, Wooded/Treed |
| Fireplace/Stove: | Y |
| Heat Source: | Gas |
| Heat Type: | Forced Air |
| Central Air Conditioning: | None |
| Laundry Level: | Lower |
| Elevator Lift: | N |
| Sewers: | Septic |
| Water: | Well |
| Water Supply Types: | Dug Well |
| Utilities-Cable: | Y |
| Utilities-Hydro: | Y |
| Utilities-Gas: | Y |
| Utilities-Telephone: | Y |
$
%
Years
This calculator is for demonstration purposes only. Always consult a professional
financial advisor before making personal financial decisions.
| Although the information displayed is believed to be accurate, no warranties or representations are made of any kind. |
| ROYAL LEPAGE REAL ESTATE SERVICES LTD. |
|
|

Yuvraj Sharma
Sales Representative
Dir:
647-961-7334
Bus:
905-783-1000
| Virtual Tour | Book Showing | Email a Friend |
Jump To:
At a Glance:
| Type: | Freehold - Detached |
| Area: | Simcoe |
| Municipality: | Wasaga Beach |
| Neighbourhood: | Wasaga Beach |
| Style: | Bungalow |
| Lot Size: | 121.00 x 240.00(Feet) |
| Approximate Age: | 31-50 |
| Tax: | $3,032.4 |
| Beds: | 4 |
| Baths: | 2 |
| Fireplace: | Y |
| Pool: | None |
Locatin Map:
Payment Calculator:

