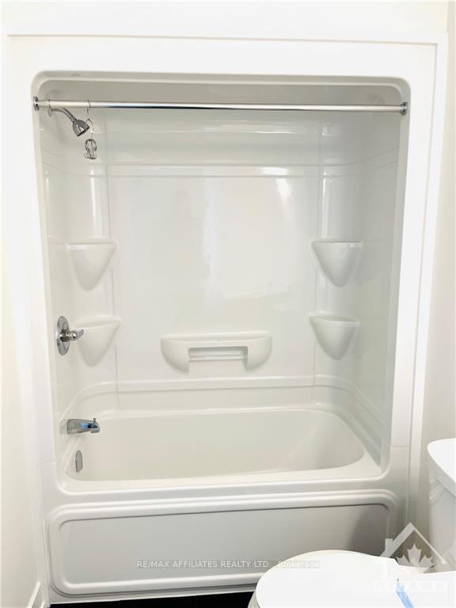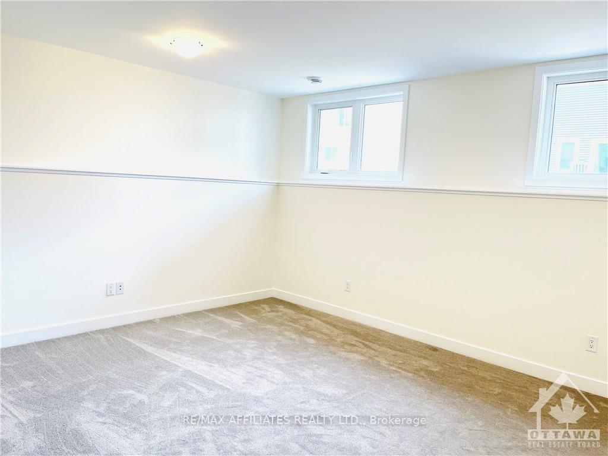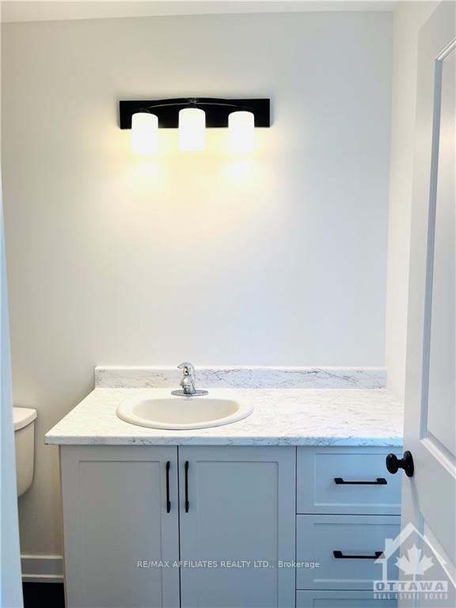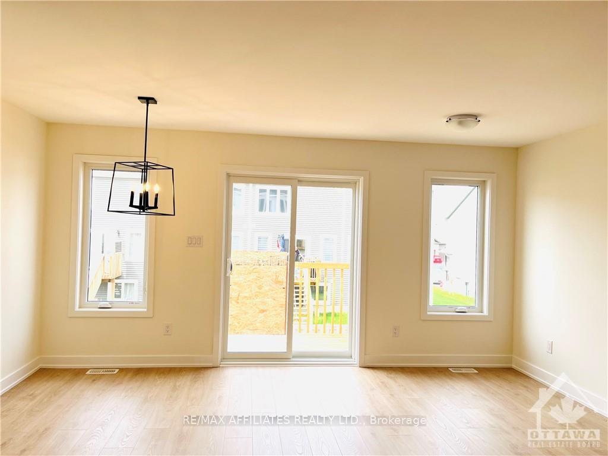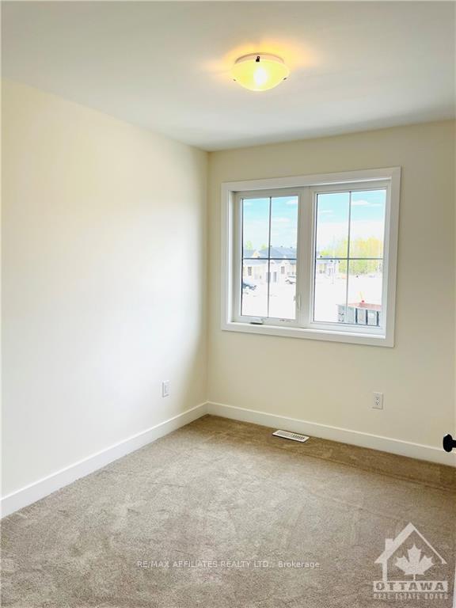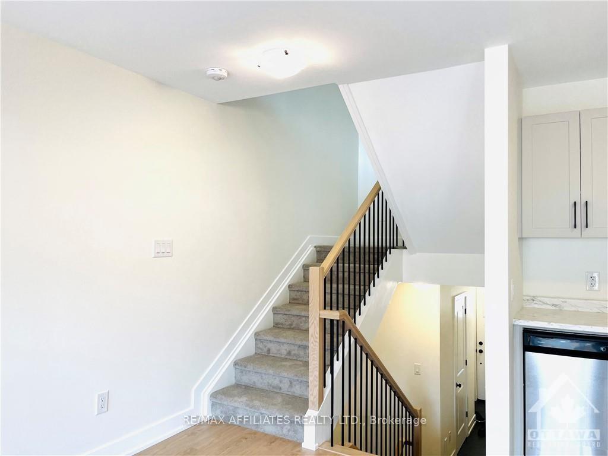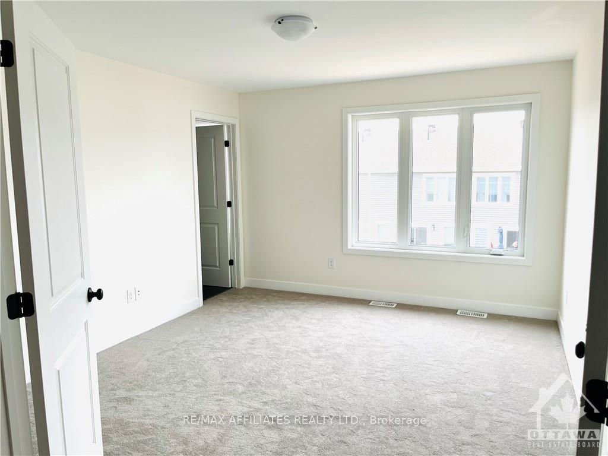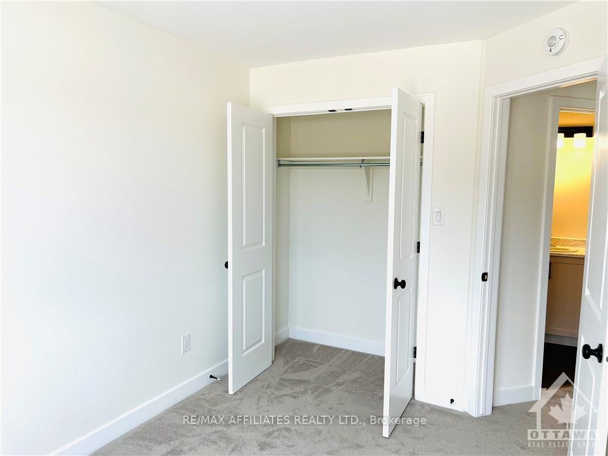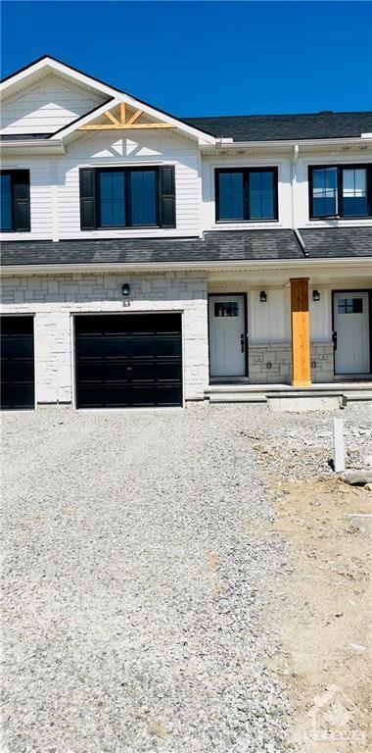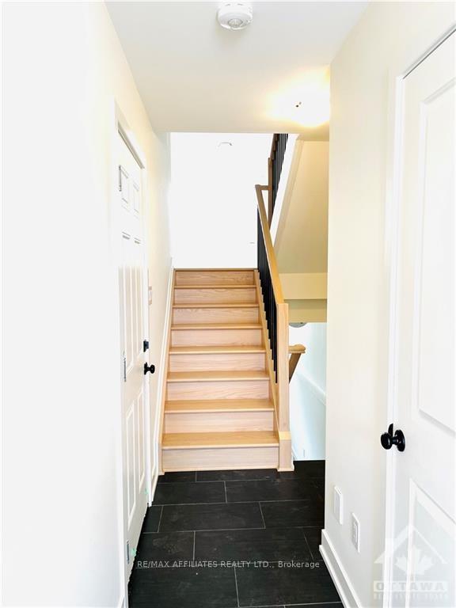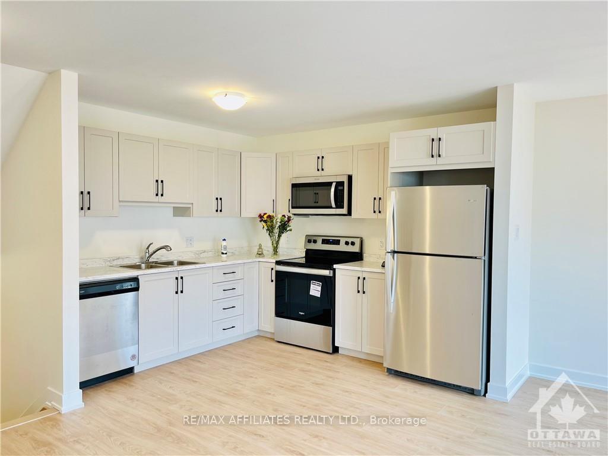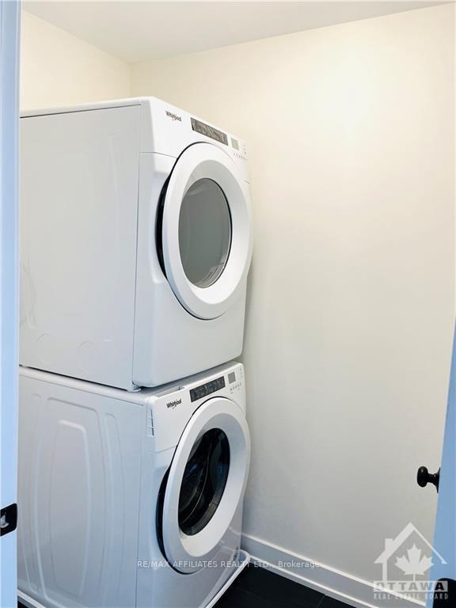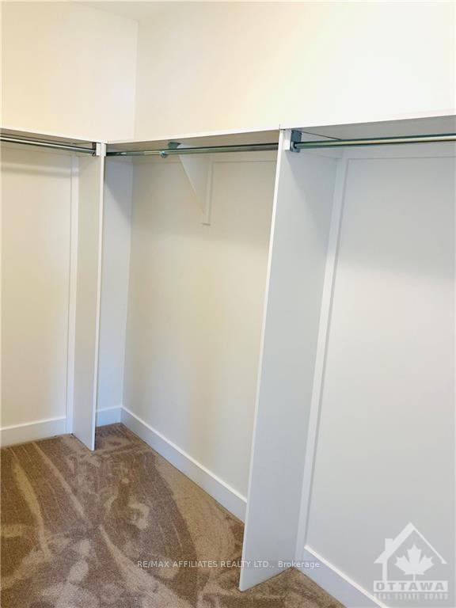$489,900
Available - For Sale
Listing ID: X10431776
44 WHITCOMB Cres , Smiths Falls, K7A 0C0, Ontario
| Flooring: Tile, Welcome to 44 Whitcomb Cres, in the quiet community of Bellamy Farm. This 3 bedroom 2.5 bath energy star home is tastefully finished with approximately 1750 sq ft of usable living space, with laminate floors on the main level and carpet on upper levels. Enjoy your mornings in the open and bright kitchen that comes with 4 stainless steel appliances and a built in pantry. the second floor offers 2 spacious bedrooms with double closets and a 3 piece bath. master bedroom is complete with walk in closet and ensuite, and laundry with washer and dryer on upper level. The finished basement offers even more family space to enjoy. Grocery stores and restaurants near by. Call today, Flooring: Laminate, Flooring: Carpet Wall To Wall |
| Price | $489,900 |
| Taxes: | $2582.00 |
| Address: | 44 WHITCOMB Cres , Smiths Falls, K7A 0C0, Ontario |
| Lot Size: | 18.08 x 99.41 (Feet) |
| Directions/Cross Streets: | LOMBARD TO FERRA THOUGH TO BELLAMY FARM. TURN LEFT ONTO STAPLES, LEFT ONTO WHITCOMB, SUBJECT PROPERT |
| Rooms: | 11 |
| Rooms +: | 1 |
| Bedrooms: | 3 |
| Bedrooms +: | 0 |
| Kitchens: | 1 |
| Kitchens +: | 0 |
| Family Room: | Y |
| Basement: | Finished, Full |
| Property Type: | Att/Row/Twnhouse |
| Style: | 2-Storey |
| Exterior: | Stone, Vinyl Siding |
| Garage Type: | Attached |
| Pool: | None |
| Property Features: | Golf |
| Heat Source: | Gas |
| Heat Type: | Forced Air |
| Central Air Conditioning: | Central Air |
| Sewers: | Sewers |
| Water: | Municipal |
| Utilities-Gas: | Y |
$
%
Years
This calculator is for demonstration purposes only. Always consult a professional
financial advisor before making personal financial decisions.
| Although the information displayed is believed to be accurate, no warranties or representations are made of any kind. |
| RE/MAX AFFILIATES REALTY LTD. |
|
|

Yuvraj Sharma
Sales Representative
Dir:
647-961-7334
Bus:
905-783-1000
| Book Showing | Email a Friend |
Jump To:
At a Glance:
| Type: | Freehold - Att/Row/Twnhouse |
| Area: | Lanark |
| Municipality: | Smiths Falls |
| Neighbourhood: | 901 - Smiths Falls |
| Style: | 2-Storey |
| Lot Size: | 18.08 x 99.41(Feet) |
| Tax: | $2,582 |
| Beds: | 3 |
| Baths: | 3 |
| Pool: | None |
Locatin Map:
Payment Calculator:

