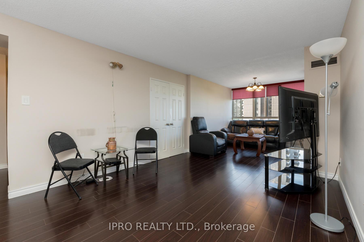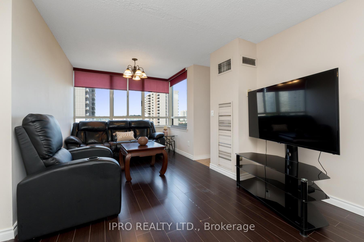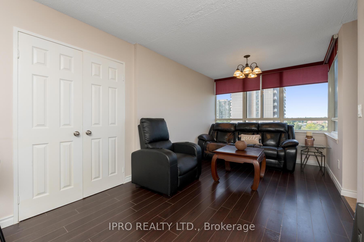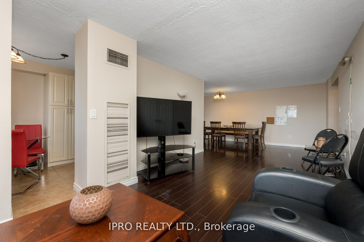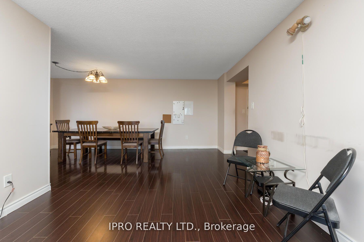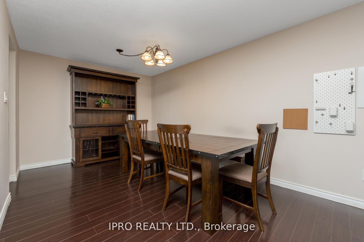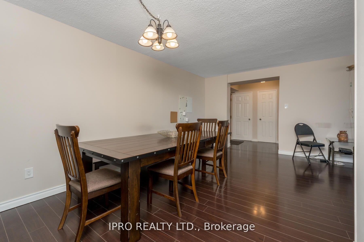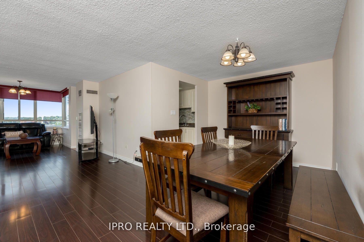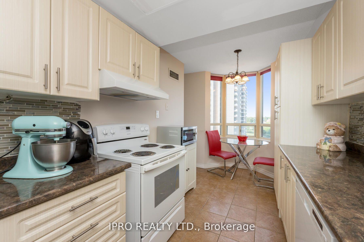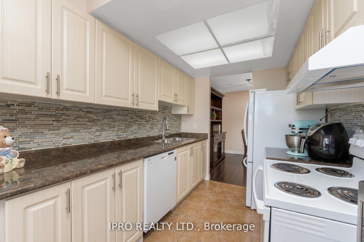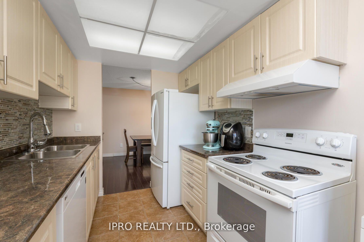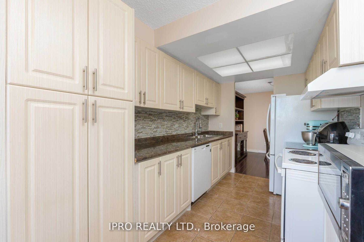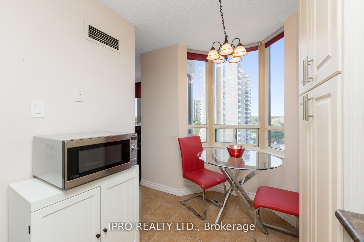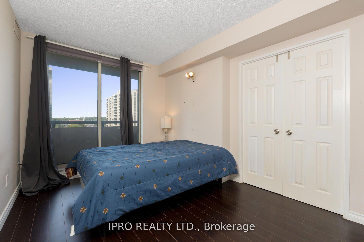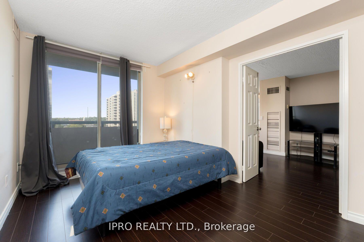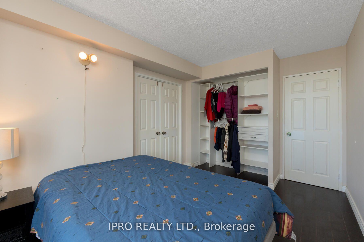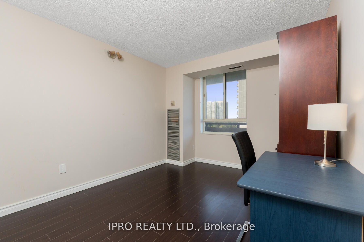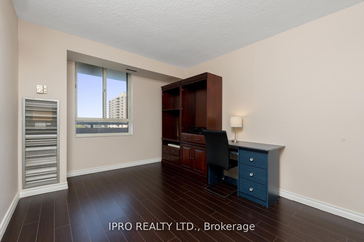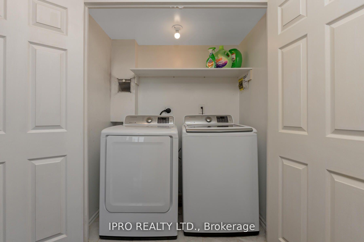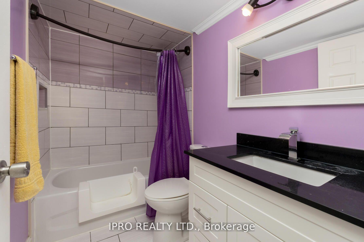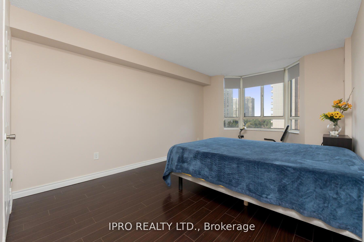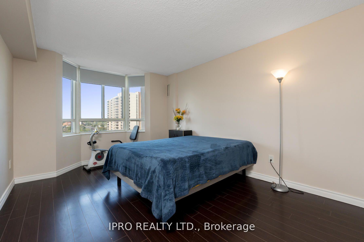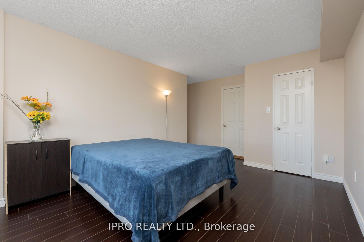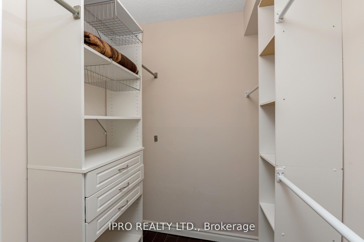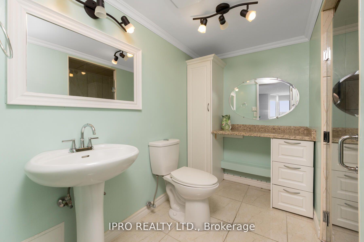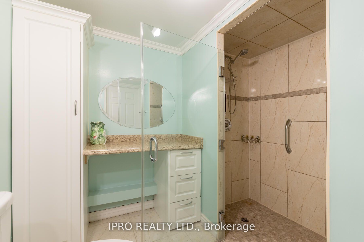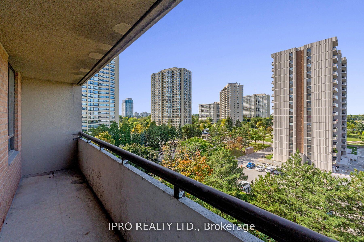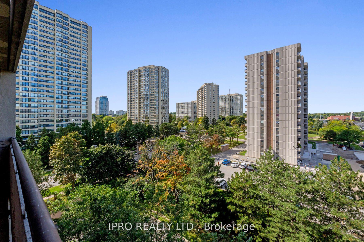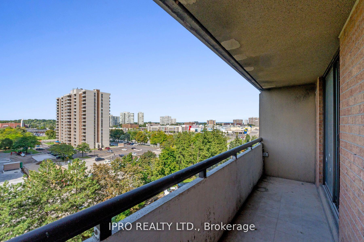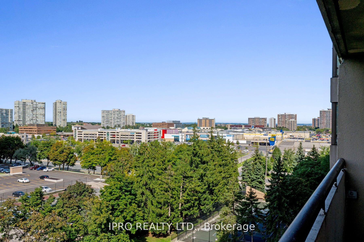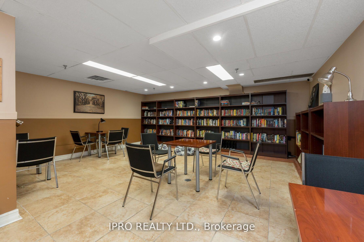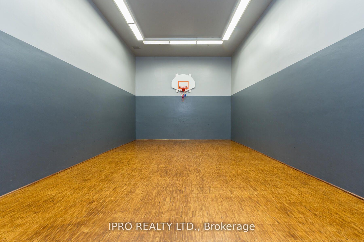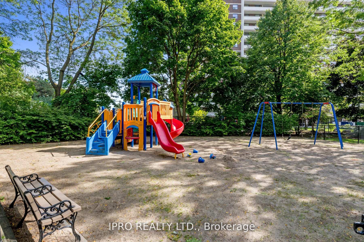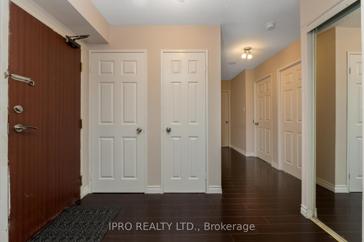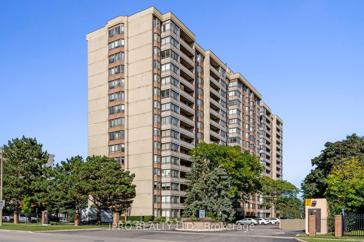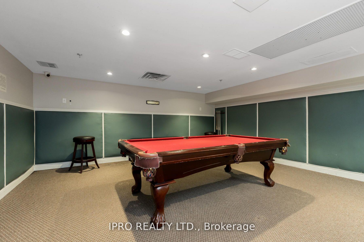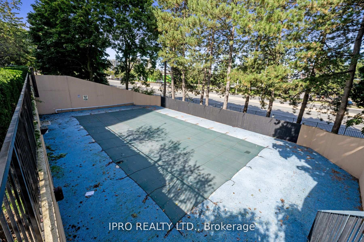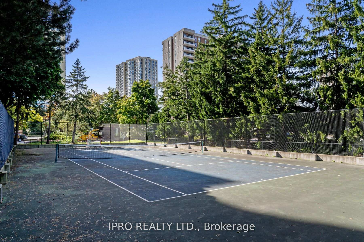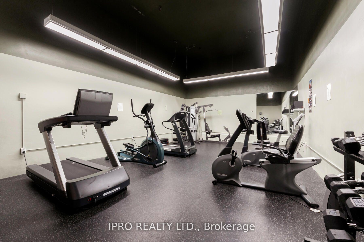$474,900
Available - For Sale
Listing ID: W9506313
5 Lisa St , Unit 805, Brampton, L6T 4T4, Ontario
| Exceptional value, spacious renovated 1428 Sqft unit with 3 generous sized bedrooms, master bedrooms, 3pc ensuite with step in shower. Walk in closet with organizers. Enjoy the panoramic view and sunsets from your living room, which features a huge picture window. 3rd bedroom allows you to enjoy breakfast and diners on your walkout to open balcony. Eat in kitchen with California ceiling, pantry, b/i in dishwasher + ceramic floors. The ensuite laundry and ensuite storage are a bonus in the unit. Move in ready. Walking distance to shopping, schools+ transportation, Building features 24hr security with concierge, tennis Court, Library, Billiard Room Basket Racquet Room, Party Room & More. |
| Price | $474,900 |
| Taxes: | $2671.51 |
| Maintenance Fee: | 929.87 |
| Address: | 5 Lisa St , Unit 805, Brampton, L6T 4T4, Ontario |
| Province/State: | Ontario |
| Condo Corporation No | PCP |
| Level | 8 |
| Unit No | 805 |
| Directions/Cross Streets: | Dixie & Queen St |
| Rooms: | 7 |
| Bedrooms: | 3 |
| Bedrooms +: | |
| Kitchens: | 1 |
| Family Room: | N |
| Basement: | None |
| Property Type: | Condo Apt |
| Style: | Apartment |
| Exterior: | Brick |
| Garage Type: | Underground |
| Garage(/Parking)Space: | 1.00 |
| Drive Parking Spaces: | 1 |
| Park #1 | |
| Parking Type: | Owned |
| Exposure: | Nw |
| Balcony: | Open |
| Locker: | Ensuite |
| Pet Permited: | Restrict |
| Approximatly Square Footage: | 1400-1599 |
| Building Amenities: | Concierge, Exercise Room, Outdoor Pool, Party/Meeting Room, Tennis Court, Visitor Parking |
| Property Features: | Clear View, Grnbelt/Conserv, Library, Park, Public Transit, School |
| Maintenance: | 929.87 |
| CAC Included: | Y |
| Water Included: | Y |
| Common Elements Included: | Y |
| Heat Included: | Y |
| Parking Included: | Y |
| Building Insurance Included: | Y |
| Fireplace/Stove: | N |
| Heat Source: | Gas |
| Heat Type: | Forced Air |
| Central Air Conditioning: | Central Air |
| Laundry Level: | Main |
$
%
Years
This calculator is for demonstration purposes only. Always consult a professional
financial advisor before making personal financial decisions.
| Although the information displayed is believed to be accurate, no warranties or representations are made of any kind. |
| IPRO REALTY LTD. |
|
|

Yuvraj Sharma
Sales Representative
Dir:
647-961-7334
Bus:
905-783-1000
| Virtual Tour | Book Showing | Email a Friend |
Jump To:
At a Glance:
| Type: | Condo - Condo Apt |
| Area: | Peel |
| Municipality: | Brampton |
| Neighbourhood: | Queen Street Corridor |
| Style: | Apartment |
| Tax: | $2,671.51 |
| Maintenance Fee: | $929.87 |
| Beds: | 3 |
| Baths: | 2 |
| Garage: | 1 |
| Fireplace: | N |
Locatin Map:
Payment Calculator:

