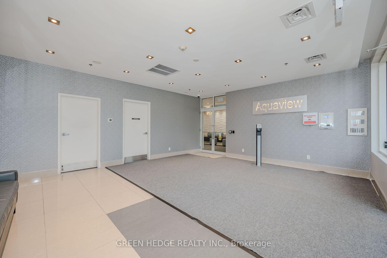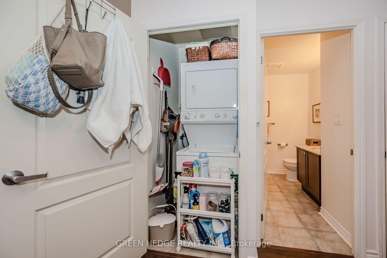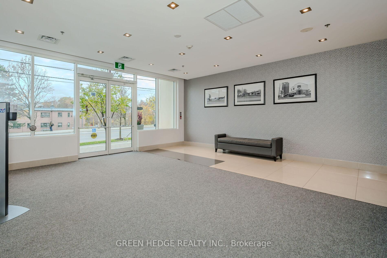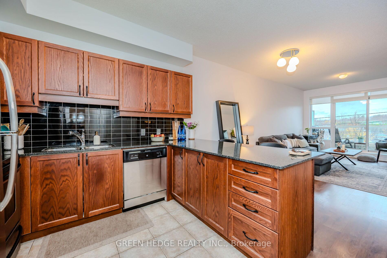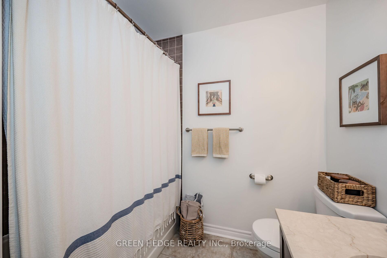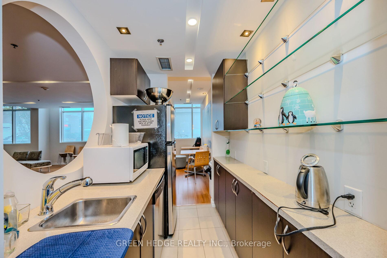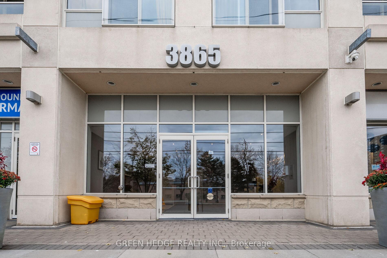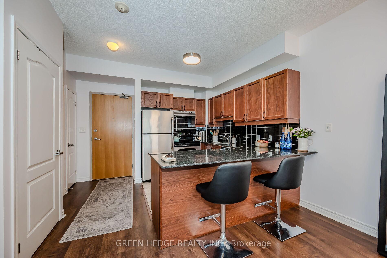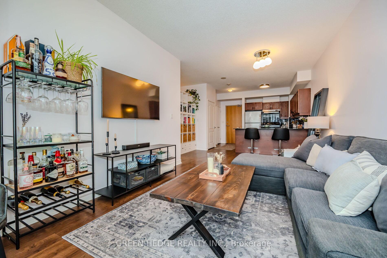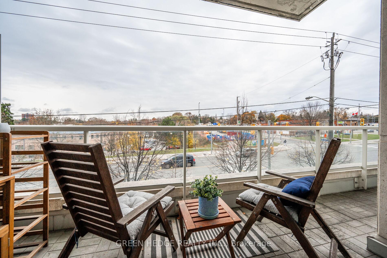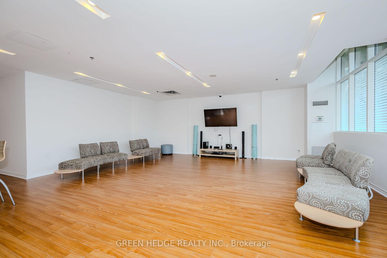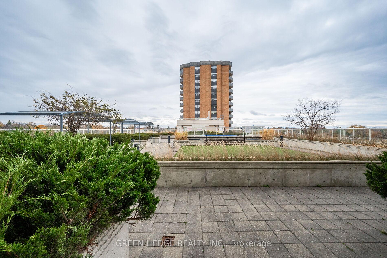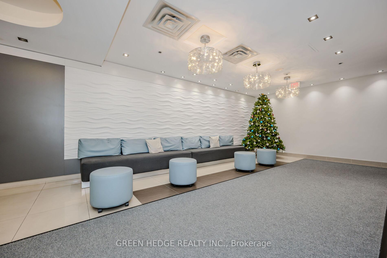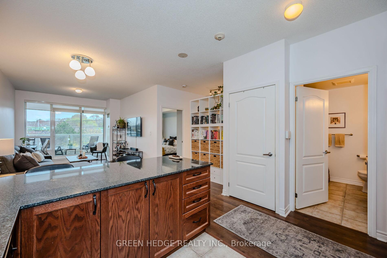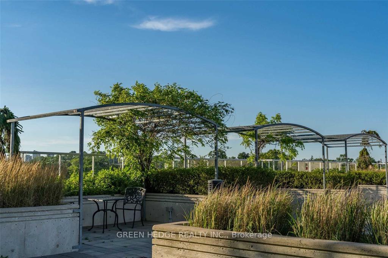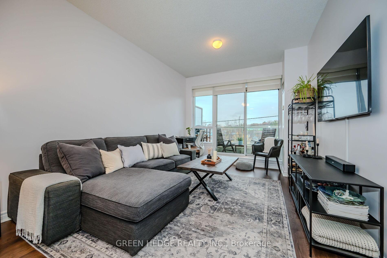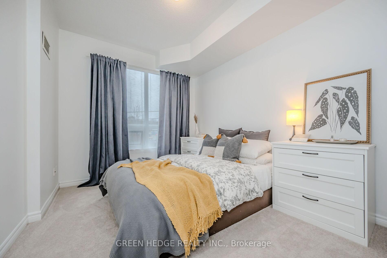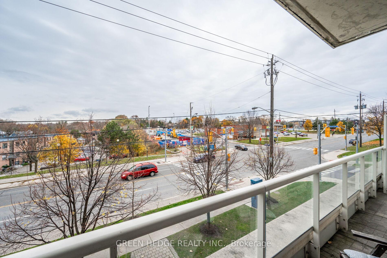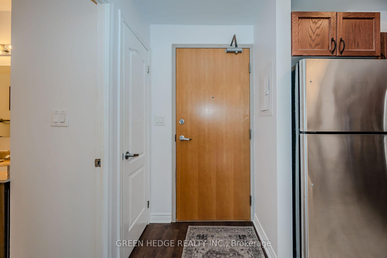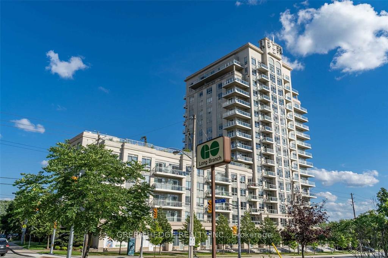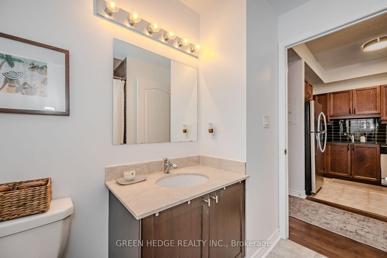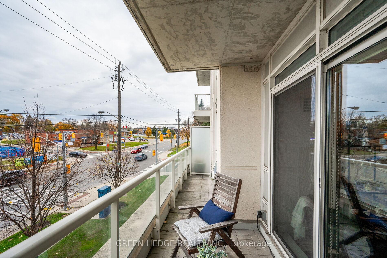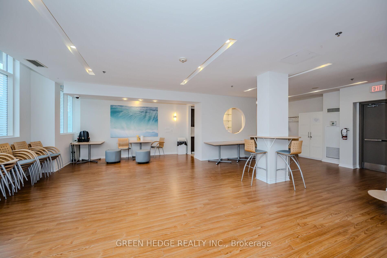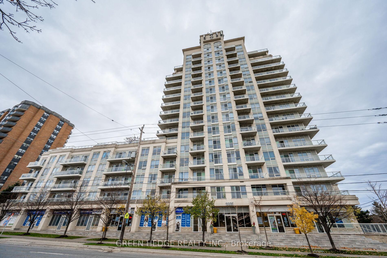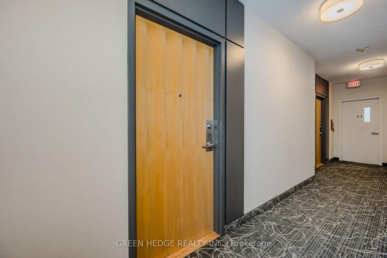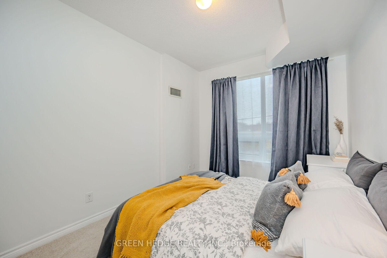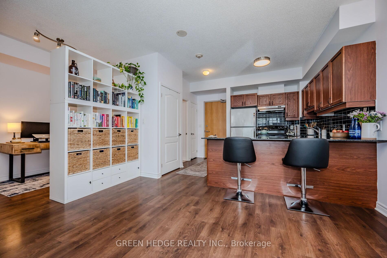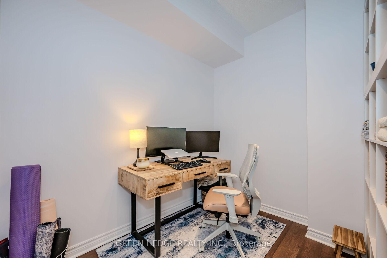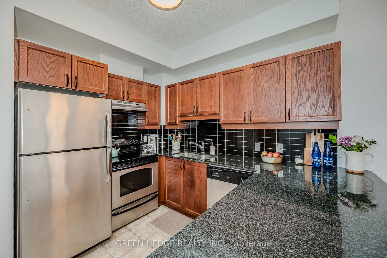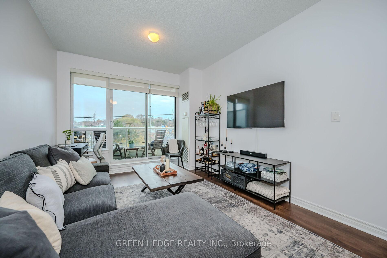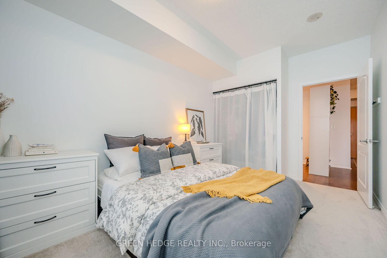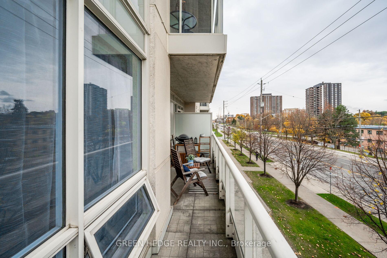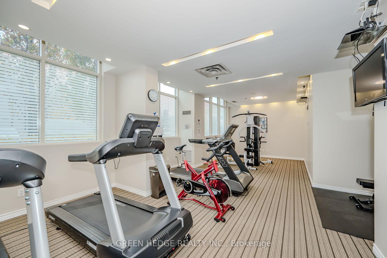$579,900
Available - For Sale
Listing ID: W10432843
3865 Lake Shore Blvd West , Unit #213, Toronto, M8W 0A2, Ontario
| Spacious and bright 1+1 Bdrm (742 sq ft) boutique condo right next to Long Branch GO station. No car needed! This fabulous unit has been lovingly maintained by the owners and it shows. Well appointed space with 9' ceilings, designer light fixtures and a kitchen equipped with stainless steel appliances, granite countertops, wood cabinets, ceramic floors and backsplash. Open concept layout with a defined kitchen area and 112 sq. ft. open air balcony. They don't build them like this anymore! Close to the lake, Marie Curtis Park and Etobicoke Creek walking trails. Building amenities include a rooftop deck with hot tub, BBQ and gardens; plus a gym & party room. Hydro is the only utility you'll pay. Well managed, low turnover building with 24 hour concierge. One parking space and locker are included. Aquaview is the perfect place to make your own! |
| Price | $579,900 |
| Taxes: | $2031.42 |
| Assessment: | $284000 |
| Assessment Year: | 2024 |
| Maintenance Fee: | 674.03 |
| Address: | 3865 Lake Shore Blvd West , Unit #213, Toronto, M8W 0A2, Ontario |
| Province/State: | Ontario |
| Condo Corporation No | TSCC |
| Level | 2 |
| Unit No | 13 |
| Directions/Cross Streets: | Lake Shore & Browns Line |
| Rooms: | 5 |
| Bedrooms: | 1 |
| Bedrooms +: | 1 |
| Kitchens: | 1 |
| Family Room: | N |
| Basement: | Other |
| Approximatly Age: | 11-15 |
| Property Type: | Condo Apt |
| Style: | Apartment |
| Exterior: | Concrete |
| Garage Type: | Underground |
| Garage(/Parking)Space: | 1.00 |
| Drive Parking Spaces: | 0 |
| Park #1 | |
| Parking Spot: | 55 |
| Parking Type: | Owned |
| Legal Description: | C |
| Exposure: | Nw |
| Balcony: | Open |
| Locker: | Owned |
| Pet Permited: | Restrict |
| Approximatly Age: | 11-15 |
| Approximatly Square Footage: | 700-799 |
| Building Amenities: | Concierge, Gym, Outdoor Pool, Party/Meeting Room, Rooftop Deck/Garden, Visitor Parking |
| Property Features: | Beach, Clear View, Golf, Lake Access, Park, Public Transit |
| Maintenance: | 674.03 |
| CAC Included: | Y |
| Water Included: | Y |
| Common Elements Included: | Y |
| Heat Included: | Y |
| Parking Included: | Y |
| Building Insurance Included: | Y |
| Fireplace/Stove: | N |
| Heat Source: | Gas |
| Heat Type: | Forced Air |
| Central Air Conditioning: | Central Air |
| Laundry Level: | Main |
| Elevator Lift: | Y |
$
%
Years
This calculator is for demonstration purposes only. Always consult a professional
financial advisor before making personal financial decisions.
| Although the information displayed is believed to be accurate, no warranties or representations are made of any kind. |
| GREEN HEDGE REALTY INC. |
|
|

Yuvraj Sharma
Sales Representative
Dir:
647-961-7334
Bus:
905-783-1000
| Virtual Tour | Book Showing | Email a Friend |
Jump To:
At a Glance:
| Type: | Condo - Condo Apt |
| Area: | Toronto |
| Municipality: | Toronto |
| Neighbourhood: | Long Branch |
| Style: | Apartment |
| Approximate Age: | 11-15 |
| Tax: | $2,031.42 |
| Maintenance Fee: | $674.03 |
| Beds: | 1+1 |
| Baths: | 1 |
| Garage: | 1 |
| Fireplace: | N |
Locatin Map:
Payment Calculator:

