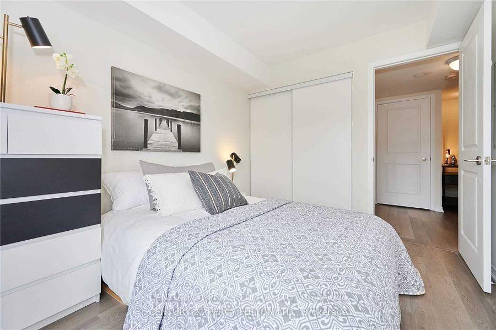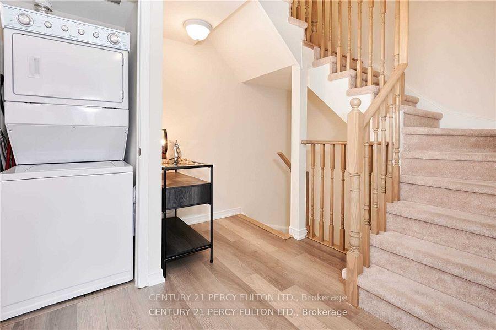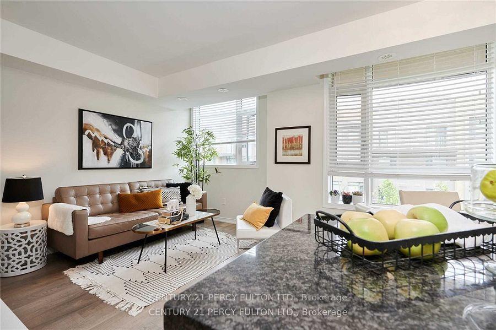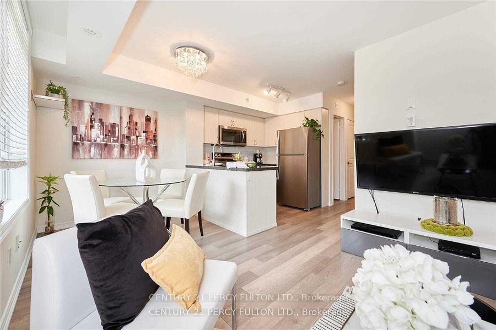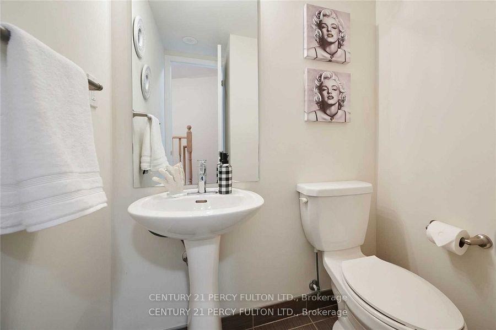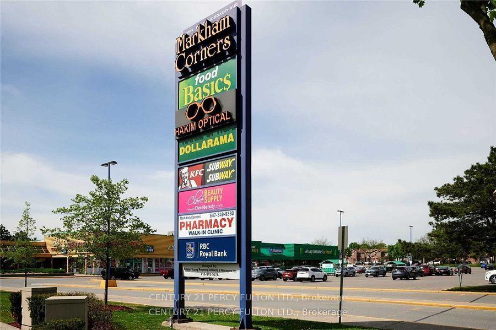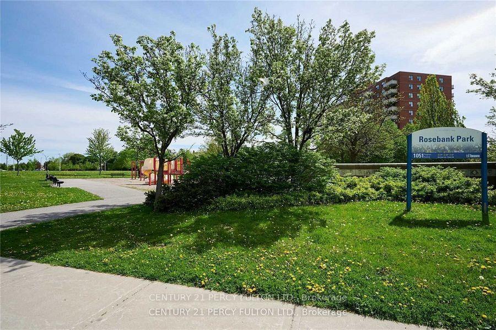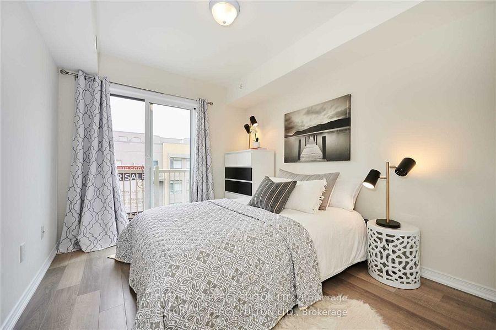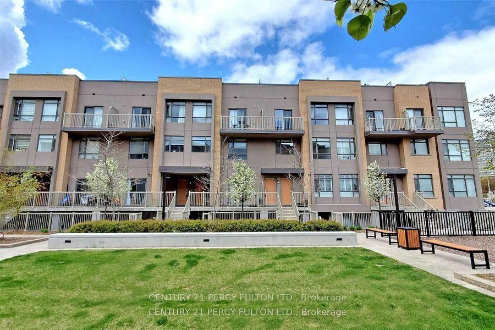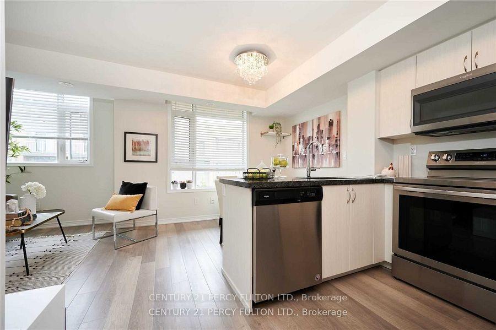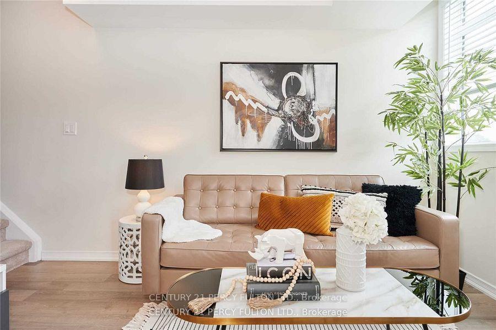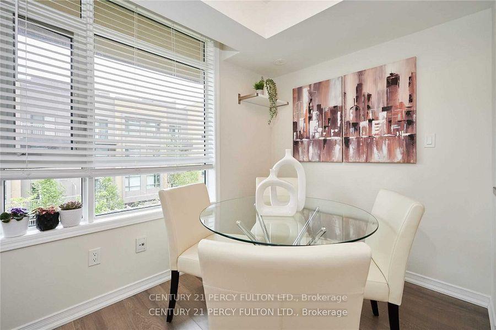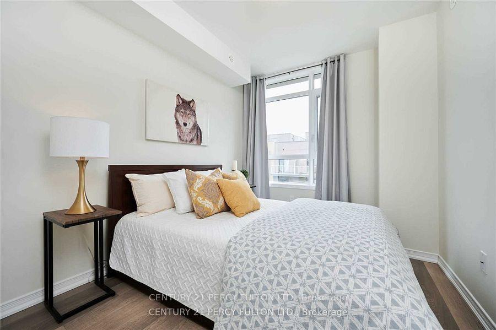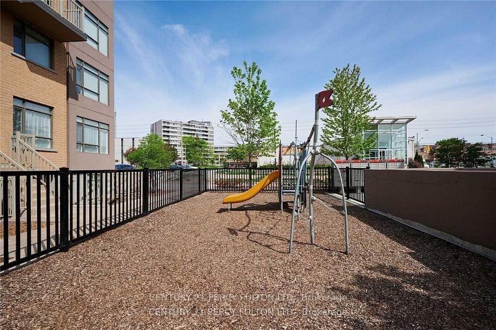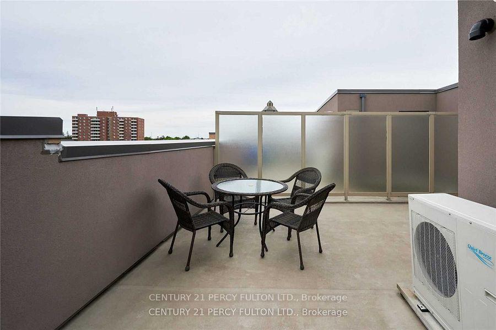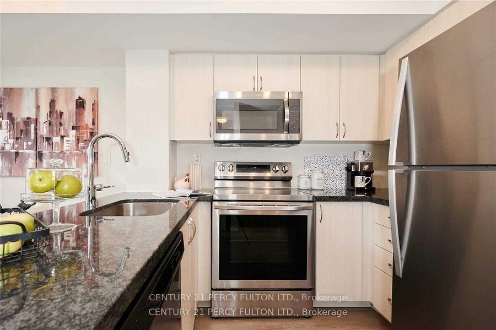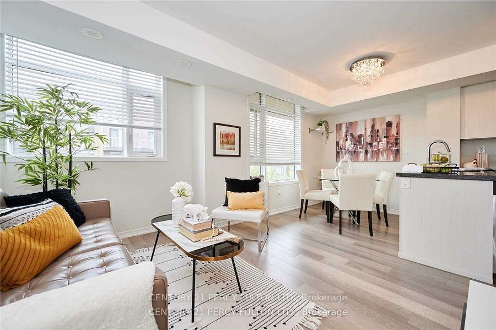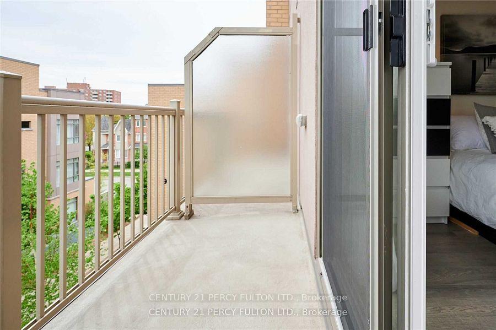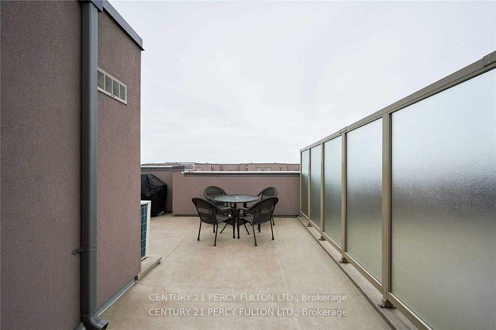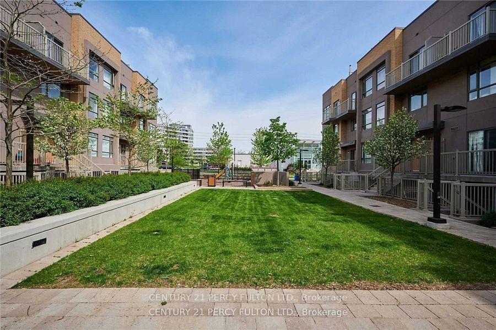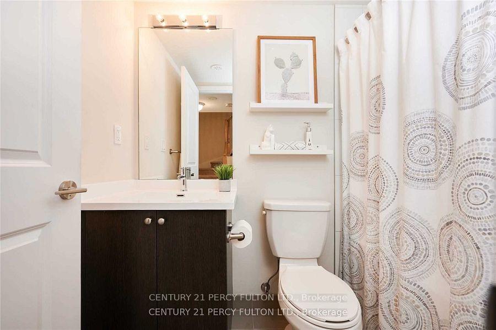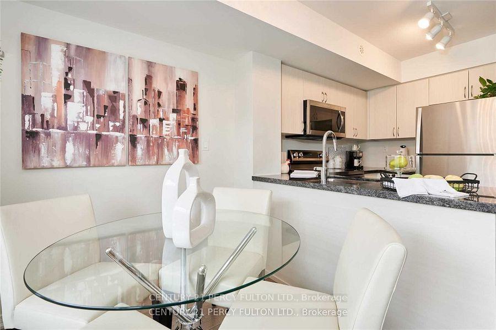$3,000
Available - For Rent
Listing ID: E10431768
90 Orchid Place Dr , Unit 315, Toronto, M1B 0C4, Ontario
| Location!!! Location!!! Minutes To Scarborough Town Centre, Steps To Plaza, Steps To Mosque, Church Etc. Steps To Community Centre. Passing through the children's playground downstairs, you arrived home, the Stunning Upper unit stack townhome facing East Enjoying the morning sunshine with your kids, enjoy the bright and spacious Living room and Dinning room With Large Picture Windows. Spacious Open Concept Layout With All Modern Finishings & High Ceilings. , 2Pc Powder Room, Sunny Dining Room With Updated Kitchen With All Stainless Steel Appliances, Light colour flooring through out. Carpeted stairs leads to 2nd floor , Spacious 2 Bedrooms Including Primary Bedroom With W/O To Balcony. 4 PC washroom and Laundry on the 2nd level. Your Family And Friends Will Enjoy The Private Roof Top Terrace For Entertainment And Gatherings! One parking underground near the entrance |
| Price | $3,000 |
| Address: | 90 Orchid Place Dr , Unit 315, Toronto, M1B 0C4, Ontario |
| Province/State: | Ontario |
| Condo Corporation No | TSCP |
| Level | 2 |
| Unit No | 42 |
| Locker No | 11.8 |
| Directions/Cross Streets: | Sheppard & Markham |
| Rooms: | 5 |
| Bedrooms: | 2 |
| Bedrooms +: | |
| Kitchens: | 1 |
| Family Room: | N |
| Basement: | None |
| Furnished: | N |
| Approximatly Age: | 0-5 |
| Property Type: | Condo Townhouse |
| Style: | Stacked Townhse |
| Exterior: | Stucco/Plaster |
| Garage Type: | Underground |
| Garage(/Parking)Space: | 1.00 |
| Drive Parking Spaces: | 1 |
| Park #1 | |
| Parking Spot: | 91 |
| Parking Type: | Exclusive |
| Legal Description: | A |
| Exposure: | E |
| Balcony: | Open |
| Locker: | Exclusive |
| Pet Permited: | N |
| Retirement Home: | N |
| Approximatly Age: | 0-5 |
| Approximatly Square Footage: | 1000-1199 |
| Building Amenities: | Bbqs Allowed, Visitor Parking |
| Property Features: | Library, Park, Place Of Worship, Public Transit, Rec Centre, School |
| All Inclusive: | Y |
| Hydro Included: | Y |
| Water Included: | Y |
| Fireplace/Stove: | Y |
| Heat Source: | Gas |
| Heat Type: | Forced Air |
| Central Air Conditioning: | Central Air |
| Laundry Level: | Upper |
| Ensuite Laundry: | Y |
| Elevator Lift: | N |
| Although the information displayed is believed to be accurate, no warranties or representations are made of any kind. |
| CENTURY 21 PERCY FULTON LTD. |
|
|

Yuvraj Sharma
Sales Representative
Dir:
647-961-7334
Bus:
905-783-1000
| Book Showing | Email a Friend |
Jump To:
At a Glance:
| Type: | Condo - Condo Townhouse |
| Area: | Toronto |
| Municipality: | Toronto |
| Neighbourhood: | Malvern |
| Style: | Stacked Townhse |
| Approximate Age: | 0-5 |
| Beds: | 2 |
| Baths: | 2 |
| Garage: | 1 |
| Fireplace: | Y |
Locatin Map:

