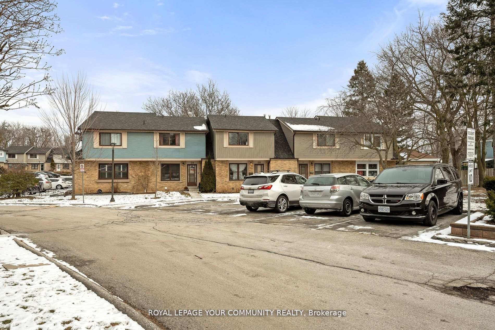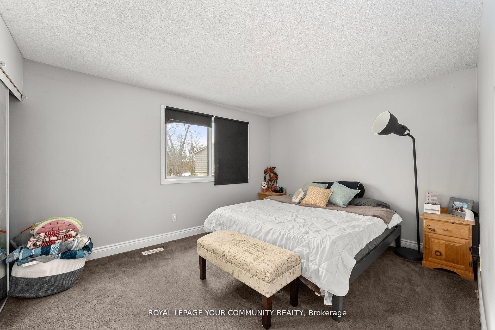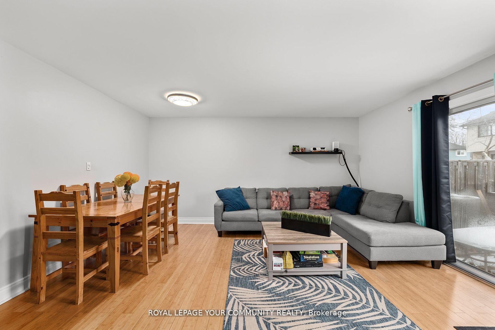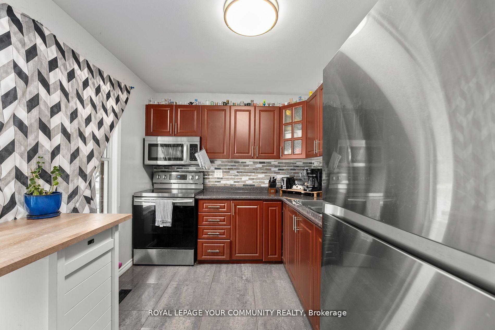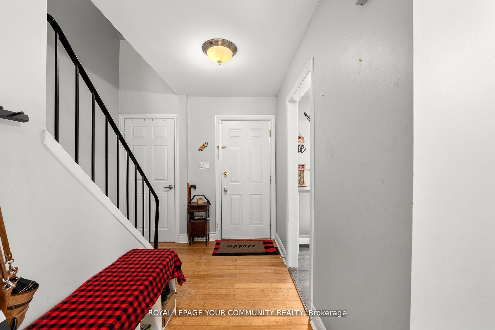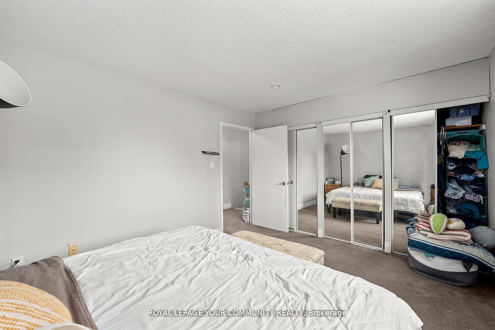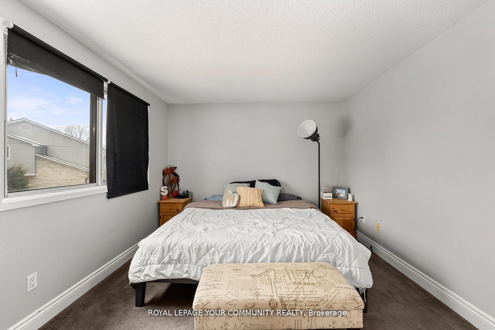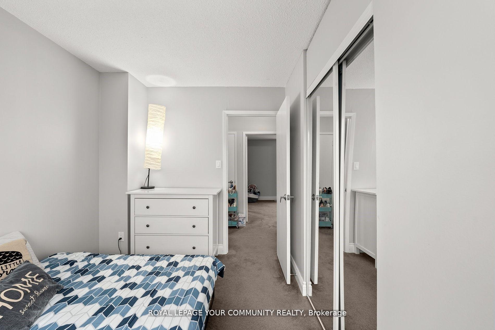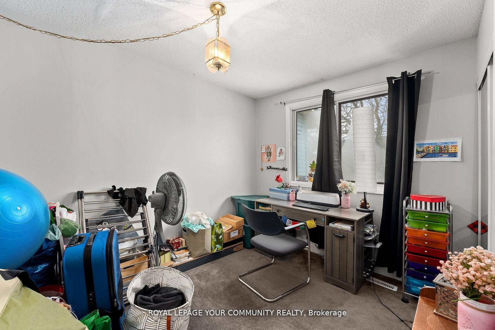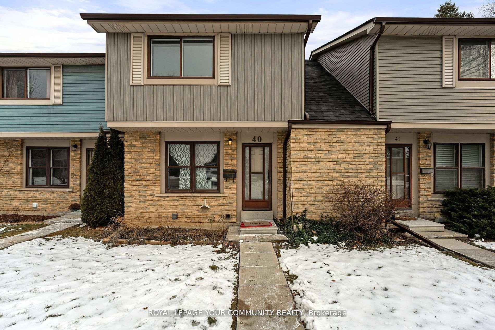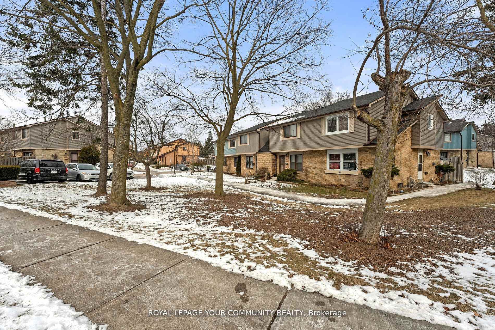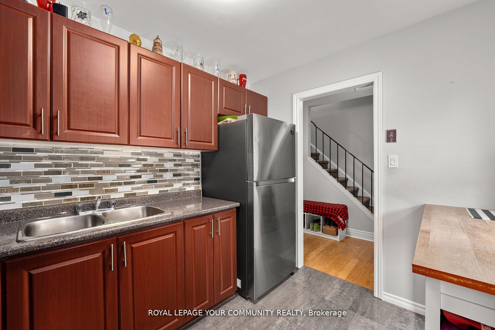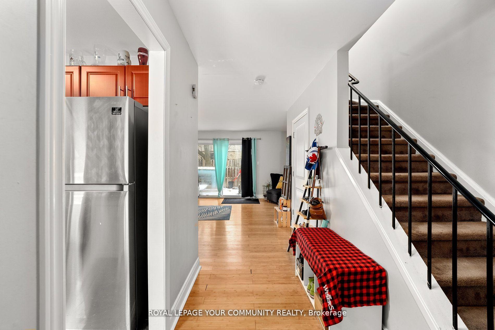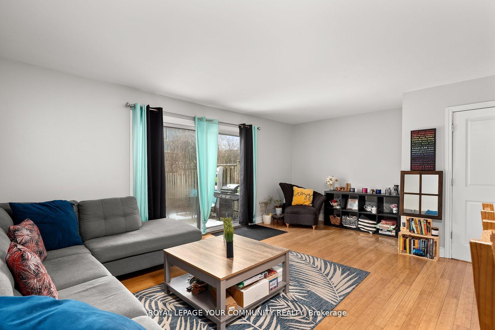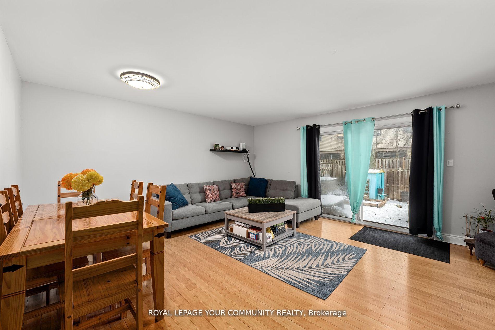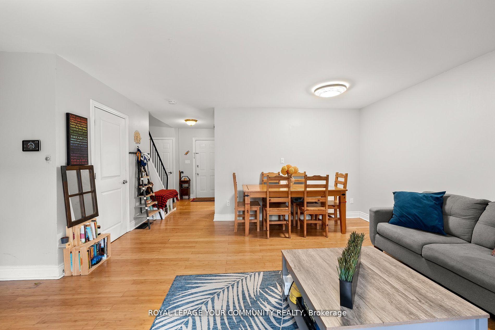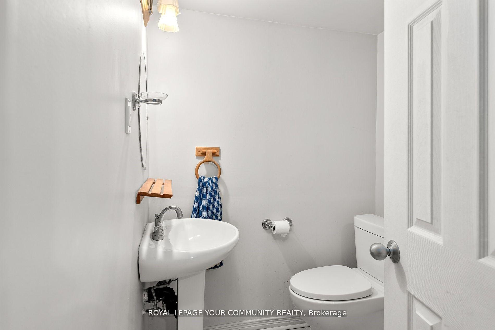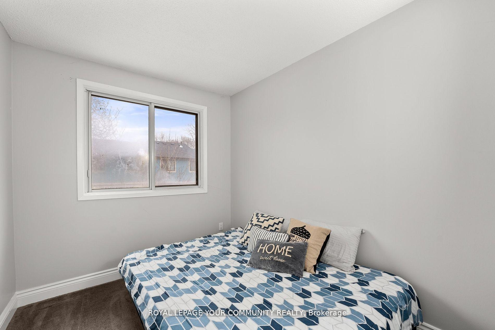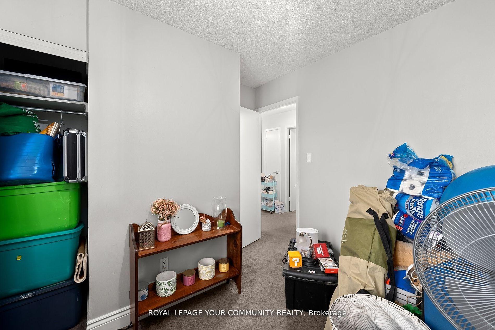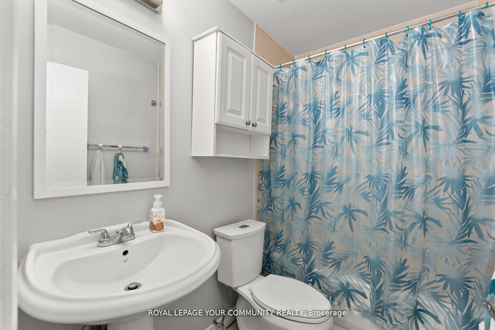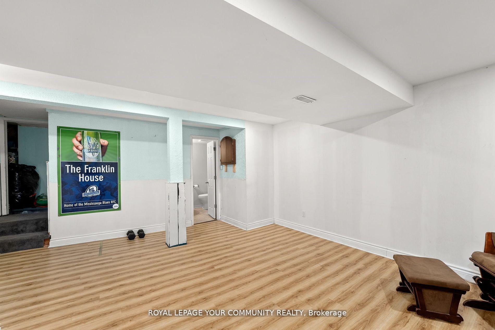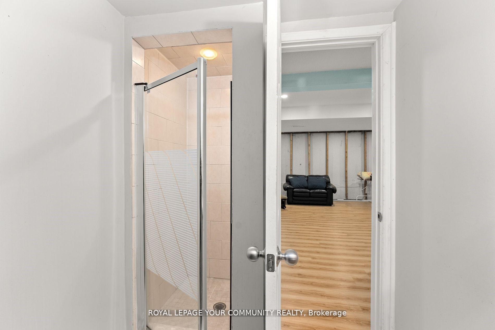$599,900
Available - For Sale
Listing ID: W10433051
6433 Charing Dr West , Unit 40, Mississauga, L5N 1L5, Ontario
| 3 Bedroom & 2 Bath Townhome located close proximity to downtown Streetsville, parks, nearby community centre, public transit and the Credit River. Hardwood Floors on main level. Open concept Living room with w/o to fenced yard. Bright eat-in kitchen w/Stainless Steel Appliances. Finished Basement with laminate flooring and Laundry room. |
| Extras: Condo Fee Incl:Water,Cable TV and Internet,Snow removal and Lawn Maintenance. S/S appl:S/S DW,S/S Microwave Hood,Washer&Dryer,High Efficiency Furnace,AC,Air Cleaner,Humidifier and Hot Water,New HD WIFI T-stat.All ELFS,All window coverings. |
| Price | $599,900 |
| Taxes: | $5923.94 |
| Maintenance Fee: | 486.57 |
| Address: | 6433 Charing Dr West , Unit 40, Mississauga, L5N 1L5, Ontario |
| Province/State: | Ontario |
| Condo Corporation No | PCC |
| Level | 01 |
| Unit No | 40 |
| Directions/Cross Streets: | Creditview & Britannia |
| Rooms: | 6 |
| Bedrooms: | 3 |
| Bedrooms +: | |
| Kitchens: | 1 |
| Family Room: | Y |
| Basement: | Finished |
| Approximatly Age: | 31-50 |
| Property Type: | Condo Townhouse |
| Style: | 2-Storey |
| Exterior: | Alum Siding, Brick |
| Garage Type: | None |
| Garage(/Parking)Space: | 0.00 |
| Drive Parking Spaces: | 1 |
| Park #1 | |
| Parking Spot: | 40 |
| Parking Type: | Exclusive |
| Exposure: | Nw |
| Balcony: | None |
| Locker: | None |
| Pet Permited: | N |
| Retirement Home: | N |
| Approximatly Age: | 31-50 |
| Approximatly Square Footage: | 1000-1199 |
| Property Features: | Fenced Yard, Hospital, Place Of Worship, Public Transit, Ravine, School |
| Maintenance: | 486.57 |
| Water Included: | Y |
| Common Elements Included: | Y |
| Building Insurance Included: | Y |
| Fireplace/Stove: | N |
| Heat Source: | Gas |
| Heat Type: | Forced Air |
| Central Air Conditioning: | Central Air |
| Laundry Level: | Lower |
| Elevator Lift: | N |
$
%
Years
This calculator is for demonstration purposes only. Always consult a professional
financial advisor before making personal financial decisions.
| Although the information displayed is believed to be accurate, no warranties or representations are made of any kind. |
| ROYAL LEPAGE YOUR COMMUNITY REALTY |
|
|

Yuvraj Sharma
Sales Representative
Dir:
647-961-7334
Bus:
905-783-1000
| Book Showing | Email a Friend |
Jump To:
At a Glance:
| Type: | Condo - Condo Townhouse |
| Area: | Peel |
| Municipality: | Mississauga |
| Neighbourhood: | Streetsville |
| Style: | 2-Storey |
| Approximate Age: | 31-50 |
| Tax: | $5,923.94 |
| Maintenance Fee: | $486.57 |
| Beds: | 3 |
| Baths: | 2 |
| Fireplace: | N |
Locatin Map:
Payment Calculator:

