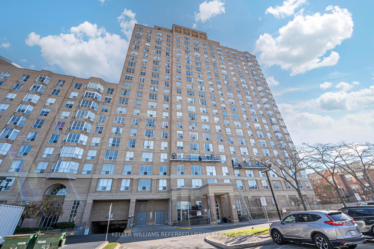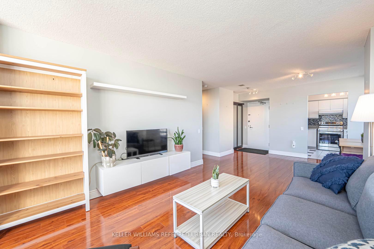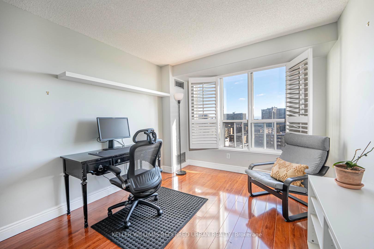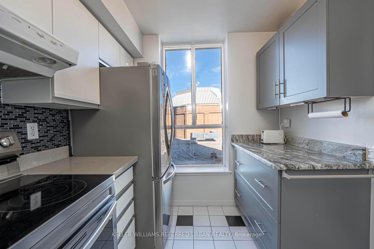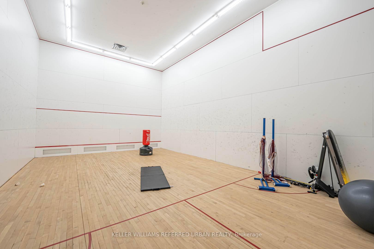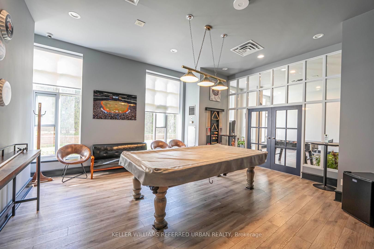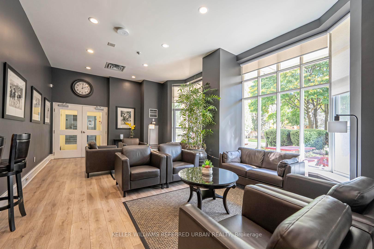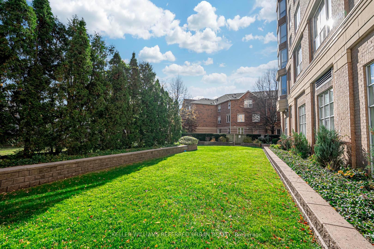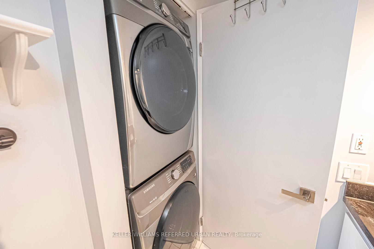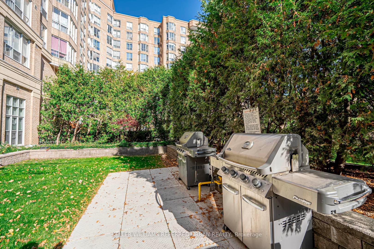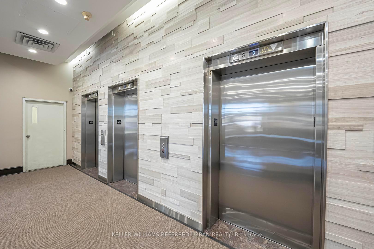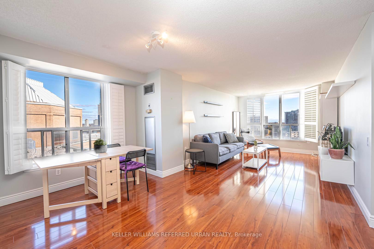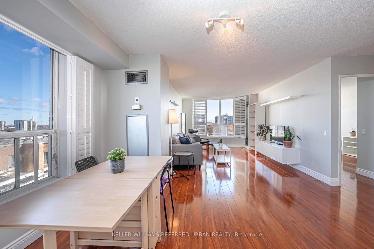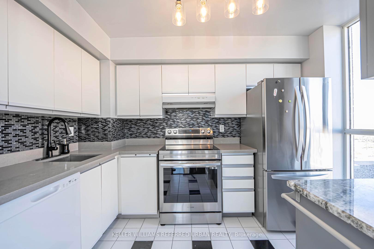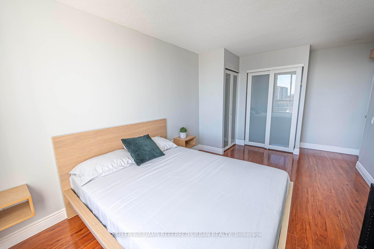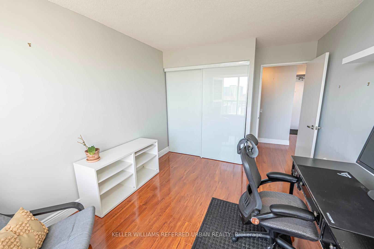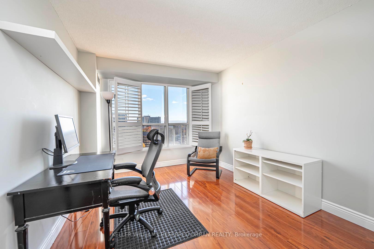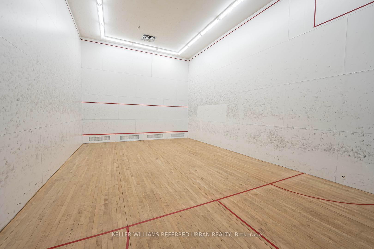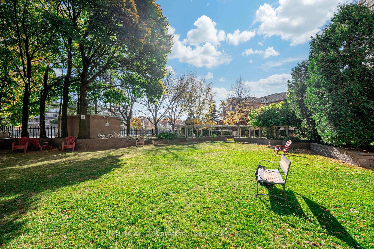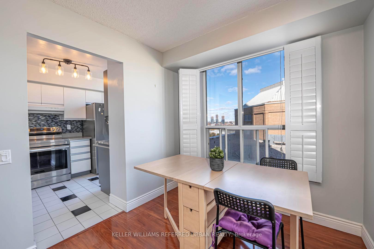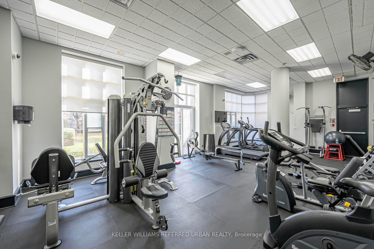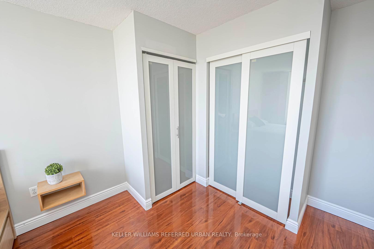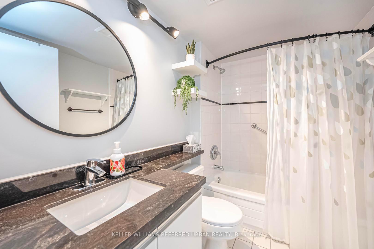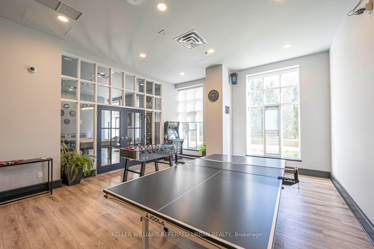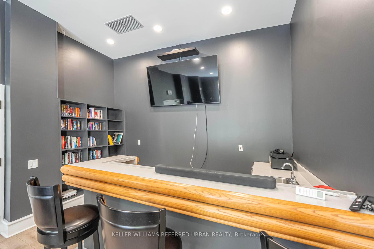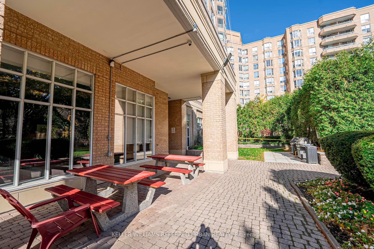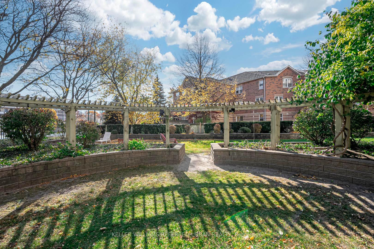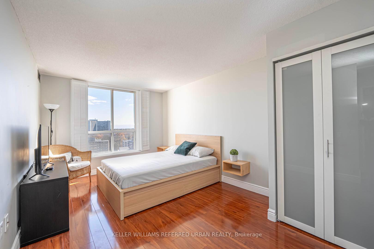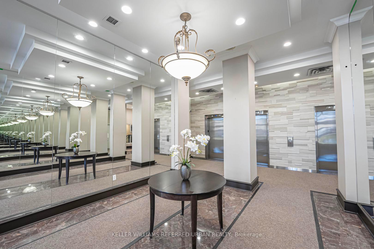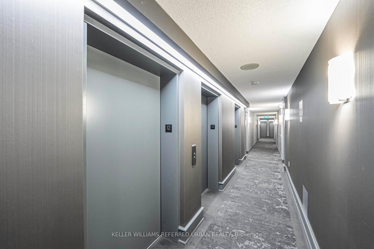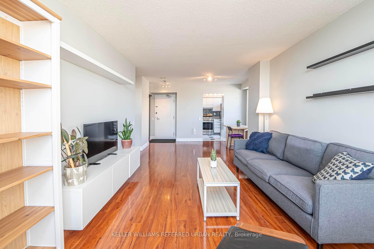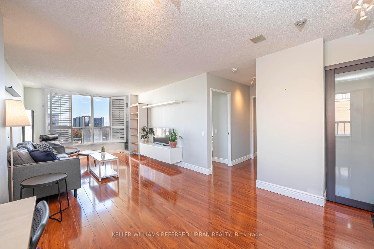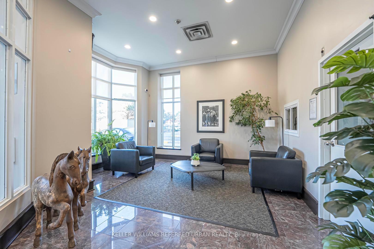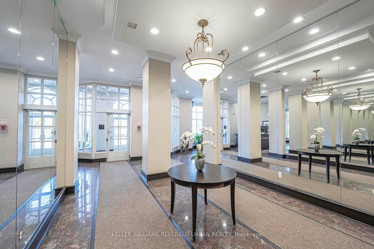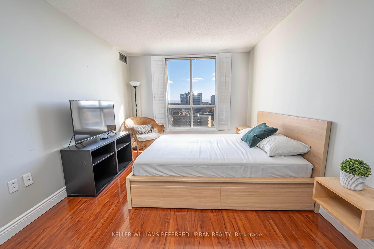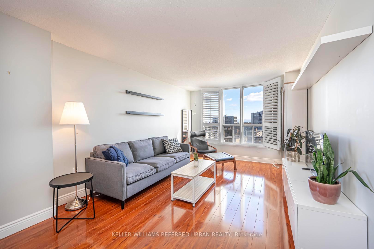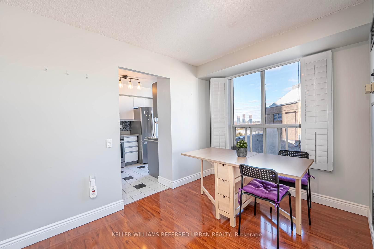$2,900
Available - For Rent
Listing ID: C10406140
21 Overlea Blvd , Unit 1209, Toronto, M4H 1P2, Ontario
| Bright & spacious 2 bedroom corner unit with beautiful SE views! Welcome to unit1209 at Jockey Club on Overlea Blvd. One of the nicest condo in the area with newly renovated lobby, seating area, new hallways, squash courts, fully equipped exercise & weights room, party room, bbq area, sauna, whirlpool, & more! You can easily call this home with its large spacious rooms, natural light, laminate floorings throughout and a bright kitchen with plenty of storage, granite countertops and newer stainless steel appliances, and washer and dryer. This beautiful place can be leased fully equipped with all furnishings, appliances, small kitchen appliances, dishes and cutleries. Includes 1 parking and a locker. The building's newly renovated amenities rival any other condo in the area, plus the walking/driving proximity to the surrounding conveniences such as Costco, Tim Hortons, Food Basics, Parks, schools, shopping, and places of worship, make this a winner for any family to call home. |
| Extras: Rent includes all utilities. Can be rented fully furnished. |
| Price | $2,900 |
| Address: | 21 Overlea Blvd , Unit 1209, Toronto, M4H 1P2, Ontario |
| Province/State: | Ontario |
| Condo Corporation No | MTCC |
| Level | 12 |
| Unit No | 09 |
| Directions/Cross Streets: | Overlea Blvd. & Millwood Rd. |
| Rooms: | 5 |
| Bedrooms: | 2 |
| Bedrooms +: | |
| Kitchens: | 1 |
| Family Room: | N |
| Basement: | None |
| Furnished: | Y |
| Property Type: | Condo Apt |
| Style: | Apartment |
| Exterior: | Brick |
| Garage Type: | Underground |
| Garage(/Parking)Space: | 1.00 |
| Drive Parking Spaces: | 0 |
| Park #1 | |
| Parking Spot: | 76 |
| Parking Type: | Exclusive |
| Legal Description: | B2 |
| Exposure: | Se |
| Balcony: | None |
| Locker: | Exclusive |
| Pet Permited: | N |
| Retirement Home: | N |
| Approximatly Square Footage: | 900-999 |
| Building Amenities: | Bbqs Allowed, Gym, Party/Meeting Room, Sauna, Squash/Racquet Court, Visitor Parking |
| Property Features: | Grnbelt/Cons, Library, Park, Public Transit, Rec Centre, School |
| CAC Included: | Y |
| Hydro Included: | Y |
| Water Included: | Y |
| Common Elements Included: | Y |
| Heat Included: | Y |
| Parking Included: | Y |
| Building Insurance Included: | Y |
| Fireplace/Stove: | N |
| Heat Source: | Gas |
| Heat Type: | Forced Air |
| Central Air Conditioning: | Central Air |
| Laundry Level: | Main |
| Ensuite Laundry: | Y |
| Elevator Lift: | Y |
| Although the information displayed is believed to be accurate, no warranties or representations are made of any kind. |
| KELLER WILLIAMS REFERRED URBAN REALTY |
|
|

Yuvraj Sharma
Sales Representative
Dir:
647-961-7334
Bus:
905-783-1000
| Book Showing | Email a Friend |
Jump To:
At a Glance:
| Type: | Condo - Condo Apt |
| Area: | Toronto |
| Municipality: | Toronto |
| Neighbourhood: | Thorncliffe Park |
| Style: | Apartment |
| Beds: | 2 |
| Baths: | 1 |
| Garage: | 1 |
| Fireplace: | N |
Locatin Map:

