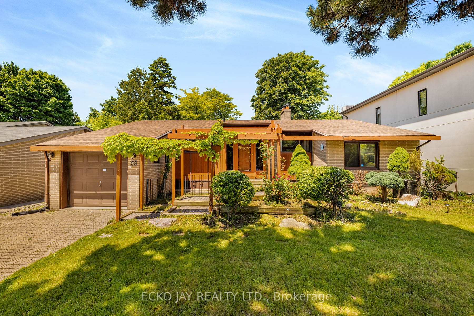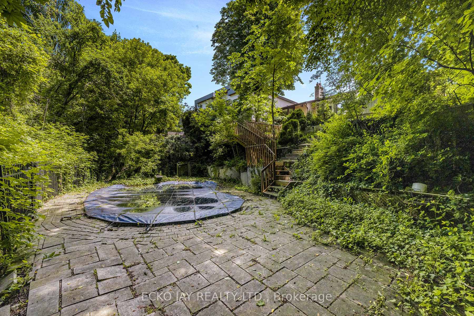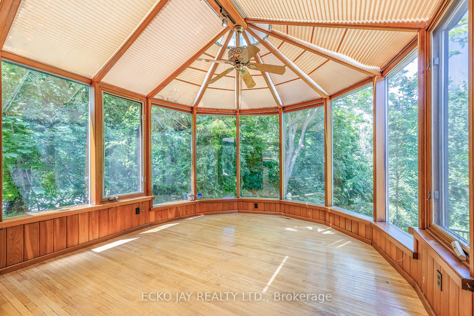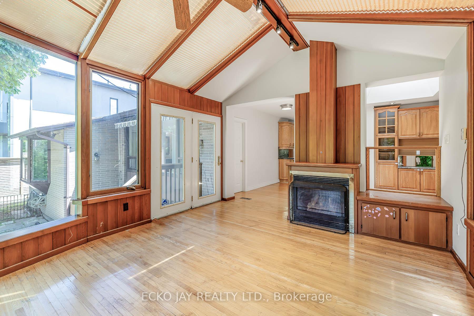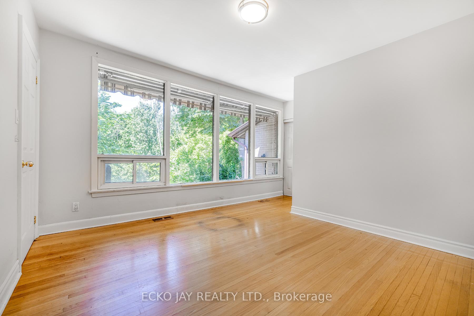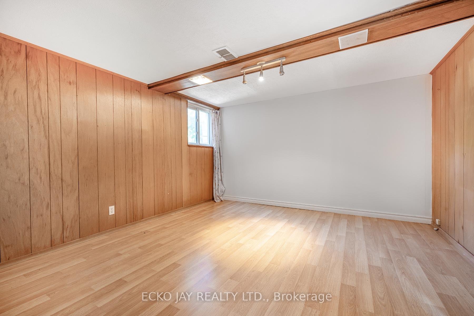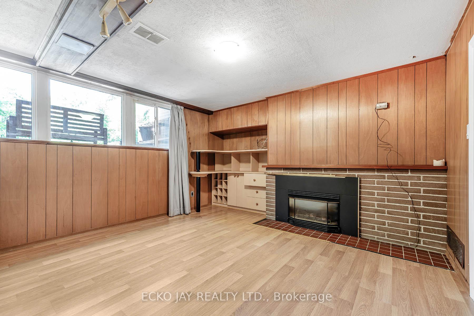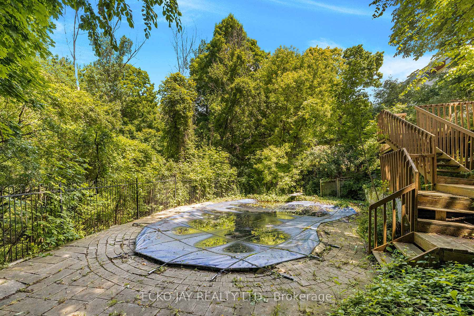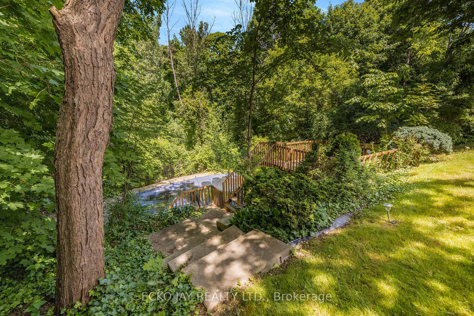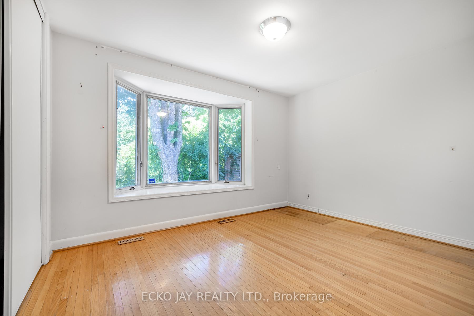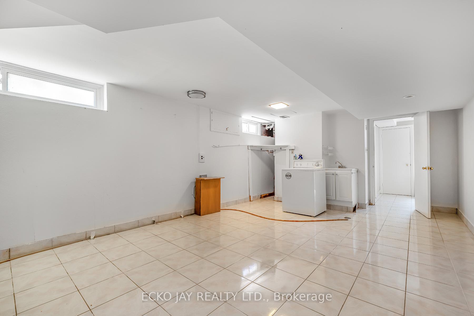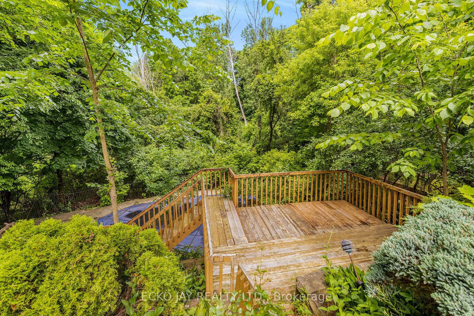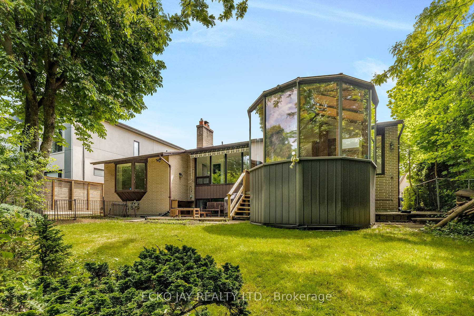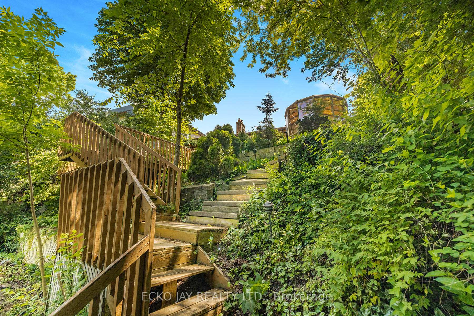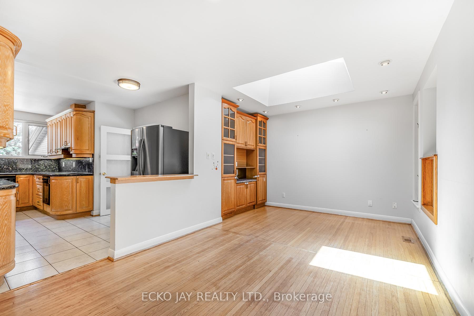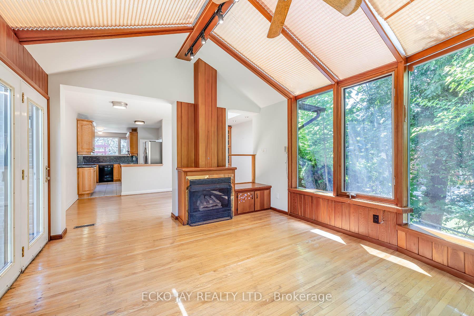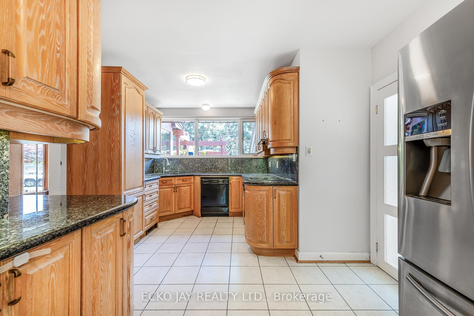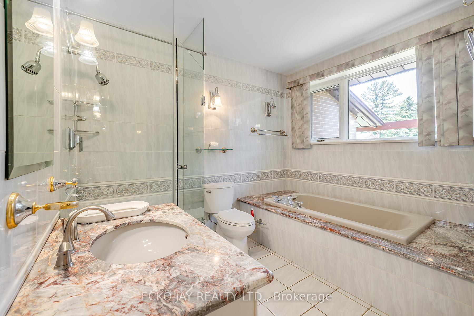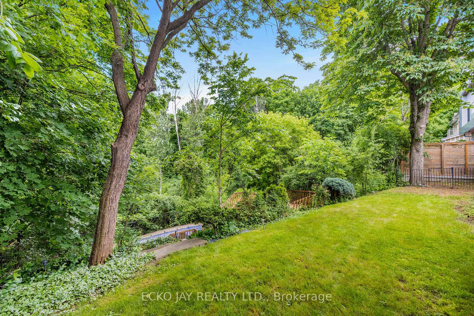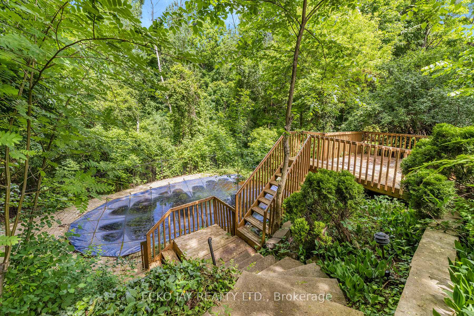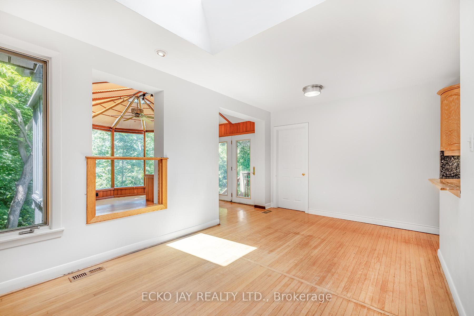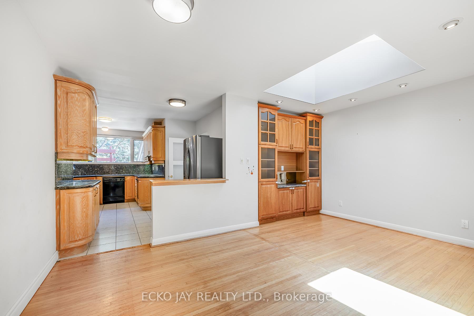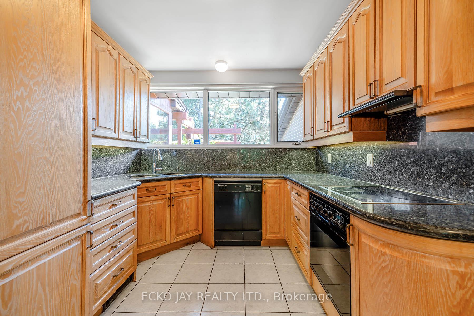$1,999,800
Available - For Sale
Listing ID: C9353945
22 Kestell Lane , Toronto, M3A 2Z1, Ontario
| Nestled against a tranquil ravine, this home offers a country-like retreat with relaxing, therapeutic views throughout all four seasons. Enjoy unparalleled privacy in this 4-bedroom, 4-washroom bungalow, located on an exclusive and highly coveted cul-de-sac. The property boasts a large hexagon solarium and a multi-level deck that overlook the serene ravine, swimming pool, and lush garden. Just steps away are the prestigious Donalda Golf and Country Club, top-rated schools including the Three Valleys Primary School with a gifted program, as well as parks, nature trails, TTC access, tennis courts, and more. This is a perfect blend of natural beauty and modern convenience. |
| Extras: S/s fridge, Cooktop, Oven, Exhaust hood, Microwave, Dishwasher, Washer, Dryer, Built-ins, Window coverings, Elfs, Furn (o). Cac (o), pool equip & accessories (As is), Gdo + 2 rems. |
| Price | $1,999,800 |
| Taxes: | $9677.86 |
| Address: | 22 Kestell Lane , Toronto, M3A 2Z1, Ontario |
| Lot Size: | 60.00 x 140.00 (Feet) |
| Directions/Cross Streets: | York Mill/Don Mills/Donalda |
| Rooms: | 8 |
| Rooms +: | 3 |
| Bedrooms: | 4 |
| Bedrooms +: | |
| Kitchens: | 1 |
| Family Room: | Y |
| Basement: | Finished |
| Property Type: | Detached |
| Style: | Bungalow |
| Exterior: | Brick |
| Garage Type: | Attached |
| (Parking/)Drive: | Pvt Double |
| Drive Parking Spaces: | 5 |
| Pool: | Inground |
| Property Features: | Cul De Sac, Golf, Park, Public Transit, Ravine, School |
| Fireplace/Stove: | Y |
| Heat Source: | Gas |
| Heat Type: | Forced Air |
| Central Air Conditioning: | Central Air |
| Sewers: | Sewers |
| Water: | Municipal |
$
%
Years
This calculator is for demonstration purposes only. Always consult a professional
financial advisor before making personal financial decisions.
| Although the information displayed is believed to be accurate, no warranties or representations are made of any kind. |
| ECKO JAY REALTY LTD. |
|
|

Yuvraj Sharma
Sales Representative
Dir:
647-961-7334
Bus:
905-783-1000
| Virtual Tour | Book Showing | Email a Friend |
Jump To:
At a Glance:
| Type: | Freehold - Detached |
| Area: | Toronto |
| Municipality: | Toronto |
| Neighbourhood: | Parkwoods-Donalda |
| Style: | Bungalow |
| Lot Size: | 60.00 x 140.00(Feet) |
| Tax: | $9,677.86 |
| Beds: | 4 |
| Baths: | 4 |
| Fireplace: | Y |
| Pool: | Inground |
Locatin Map:
Payment Calculator:

