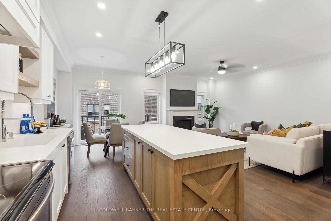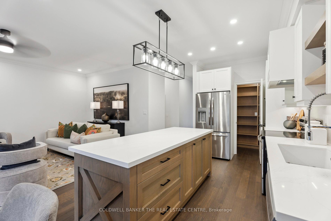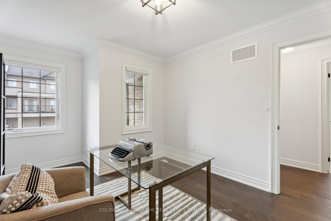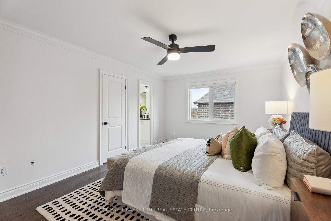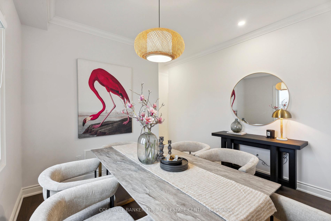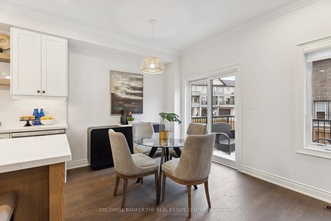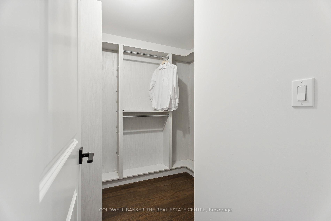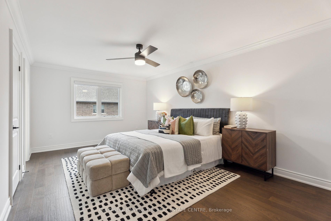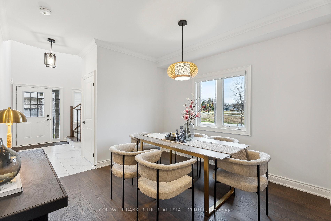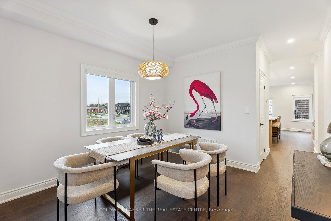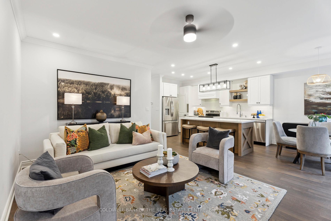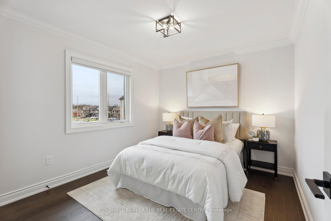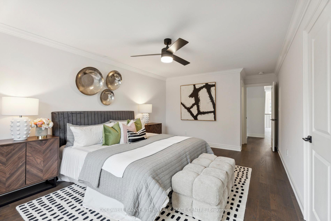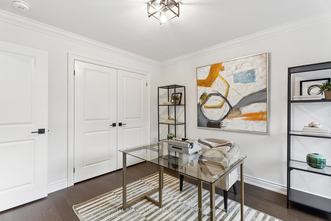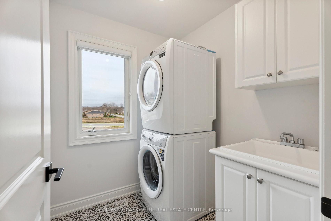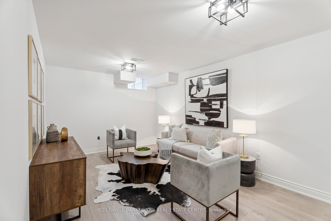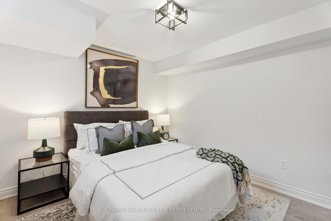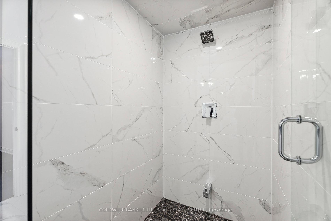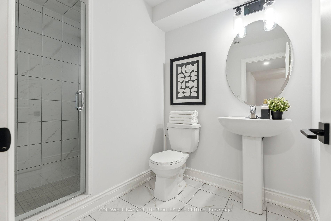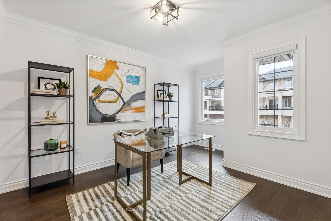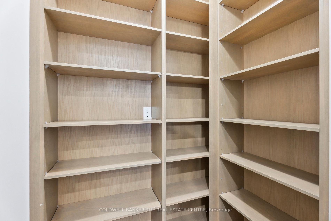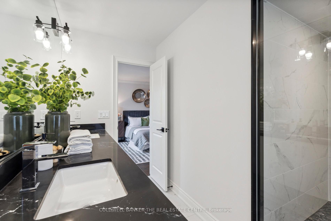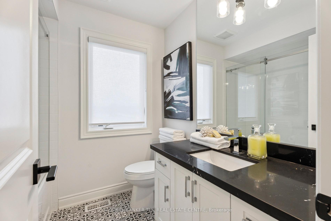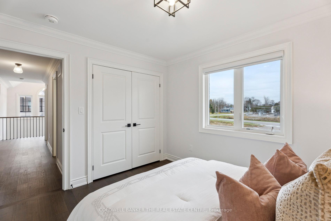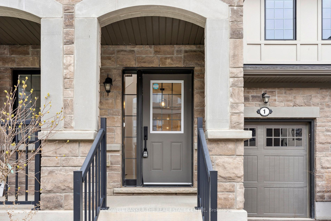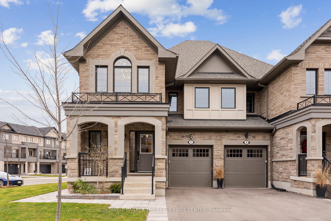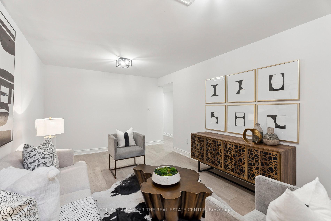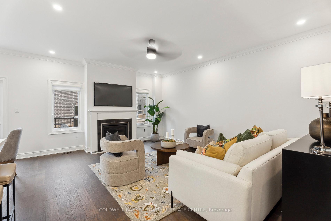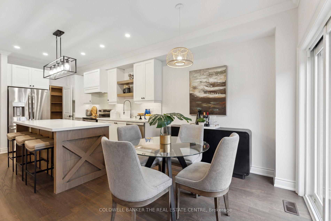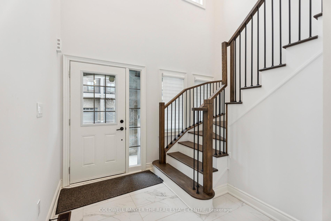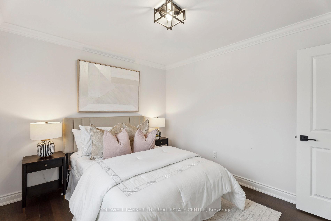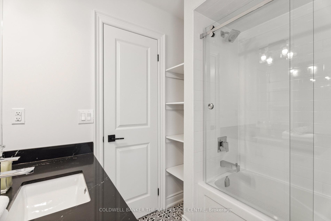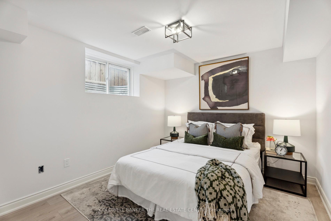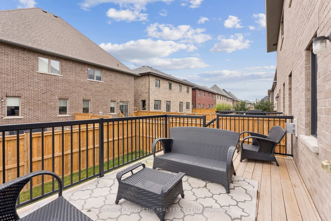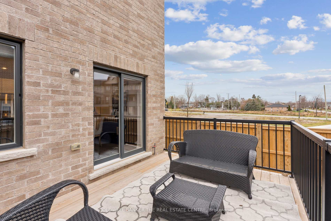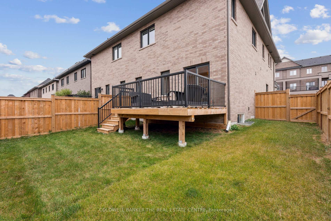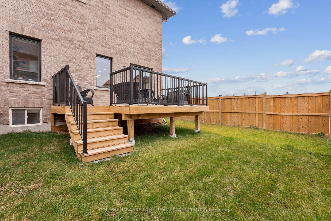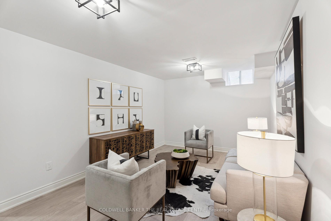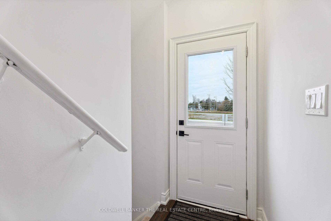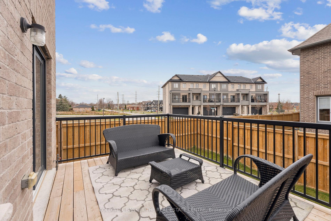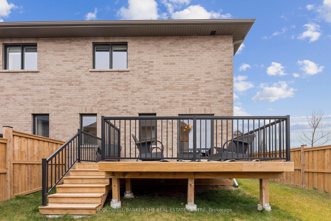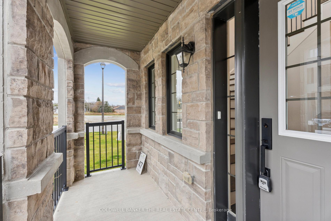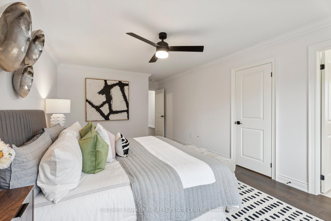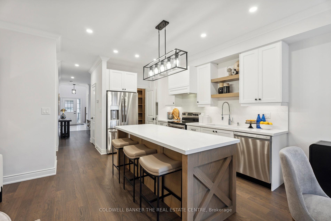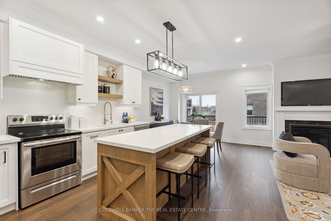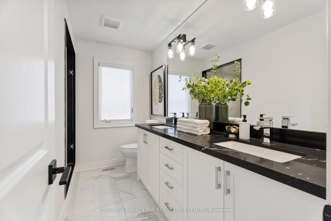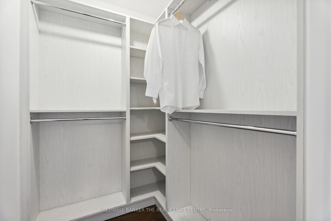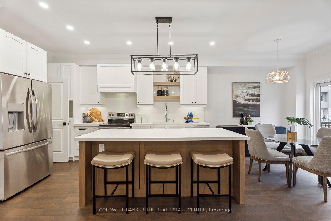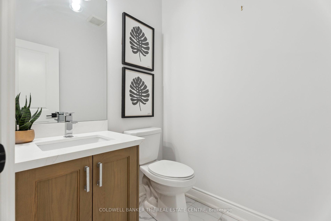$1,024,900
Available - For Sale
Listing ID: N10441081
1 Alan Williams Tr , Uxbridge, L9P 0R5, Ontario
| Welcome to 1 Alan Williams Trail. This 2000 sq foot semi detached home is one you don't want to miss out on! This home comes with a fully finished basement including a bedroom, family room, bathroom and laundry room with a side door entrance would be perfect for an in-law suite. Luxury finishings through out including hardwood floors, crown moulding, upgraded cabinetry and custom built ins, walk out from the kitchen to a back deck in a fully fenced yard. Close to schools and all local amenities.. |
| Extras: solid oak staircase, stained. Wrought iron pickets from main floor to second floor. |
| Price | $1,024,900 |
| Taxes: | $6391.00 |
| Assessment: | $543000 |
| Assessment Year: | 2024 |
| Address: | 1 Alan Williams Tr , Uxbridge, L9P 0R5, Ontario |
| Lot Size: | 32.14 x 109.88 (Feet) |
| Acreage: | < .50 |
| Directions/Cross Streets: | Ballinger Way |
| Rooms: | 9 |
| Rooms +: | 1 |
| Bedrooms: | 3 |
| Bedrooms +: | 1 |
| Kitchens: | 1 |
| Family Room: | Y |
| Basement: | Finished, Full |
| Approximatly Age: | 0-5 |
| Property Type: | Att/Row/Twnhouse |
| Style: | 2-Storey |
| Exterior: | Brick, Stone |
| Garage Type: | Attached |
| (Parking/)Drive: | Private |
| Drive Parking Spaces: | 2 |
| Pool: | None |
| Approximatly Age: | 0-5 |
| Approximatly Square Footage: | 2000-2500 |
| Property Features: | Fenced Yard, Golf, Grnbelt/Conserv, Hospital, Library, School |
| Fireplace/Stove: | Y |
| Heat Source: | Gas |
| Heat Type: | Forced Air |
| Central Air Conditioning: | Central Air |
| Laundry Level: | Upper |
| Elevator Lift: | N |
| Sewers: | Sewers |
| Water: | Municipal |
| Utilities-Cable: | Y |
| Utilities-Hydro: | Y |
| Utilities-Gas: | Y |
| Utilities-Telephone: | Y |
$
%
Years
This calculator is for demonstration purposes only. Always consult a professional
financial advisor before making personal financial decisions.
| Although the information displayed is believed to be accurate, no warranties or representations are made of any kind. |
| COLDWELL BANKER THE REAL ESTATE CENTRE |
|
|

Yuvraj Sharma
Sales Representative
Dir:
647-961-7334
Bus:
905-783-1000
| Virtual Tour | Book Showing | Email a Friend |
Jump To:
At a Glance:
| Type: | Freehold - Att/Row/Twnhouse |
| Area: | Durham |
| Municipality: | Uxbridge |
| Neighbourhood: | Uxbridge |
| Style: | 2-Storey |
| Lot Size: | 32.14 x 109.88(Feet) |
| Approximate Age: | 0-5 |
| Tax: | $6,391 |
| Beds: | 3+1 |
| Baths: | 4 |
| Fireplace: | Y |
| Pool: | None |
Locatin Map:
Payment Calculator:

