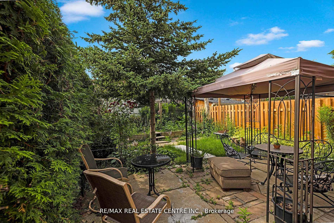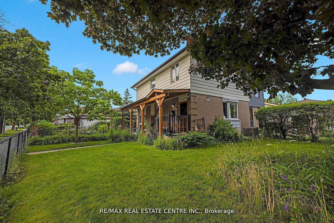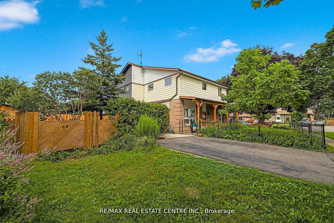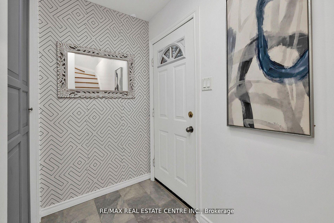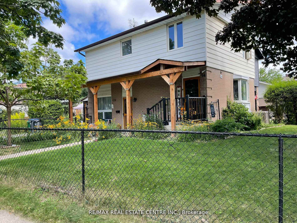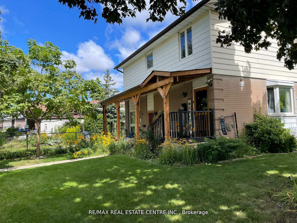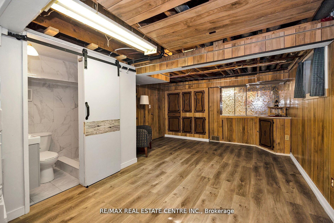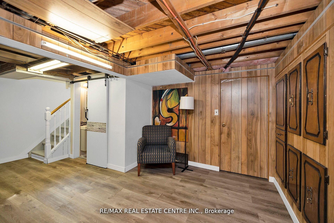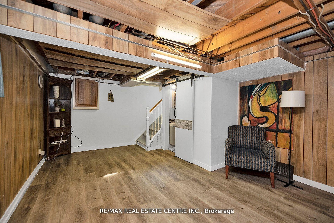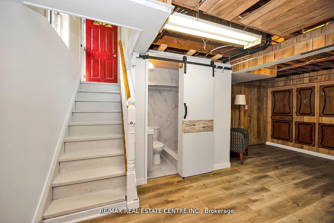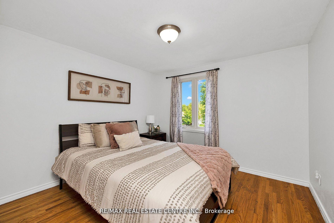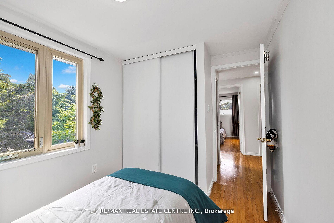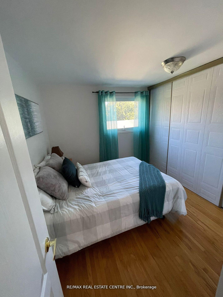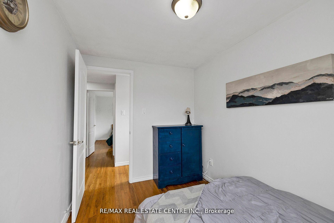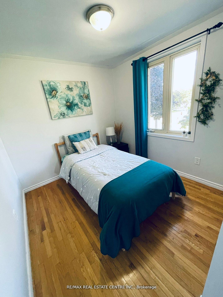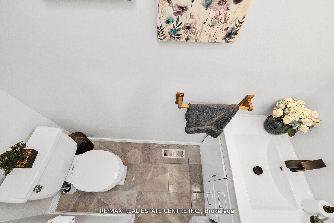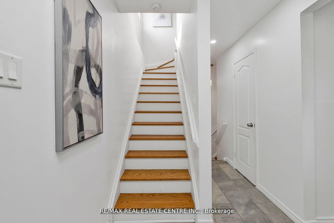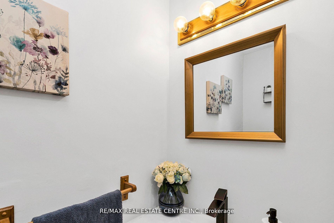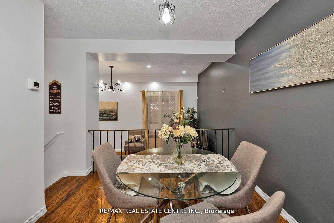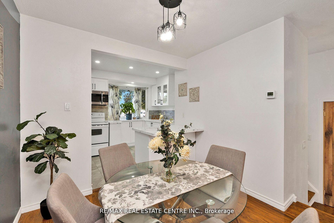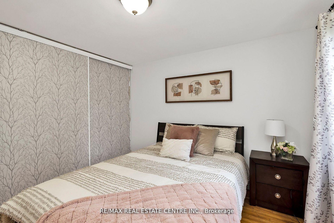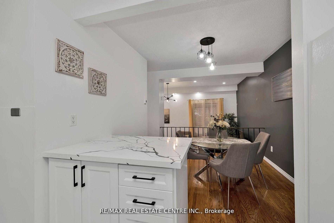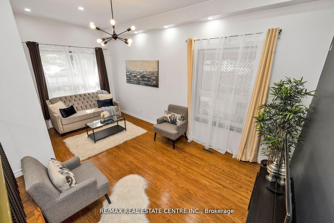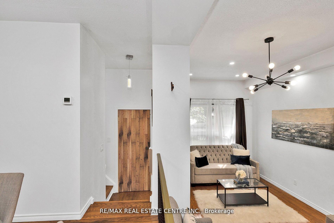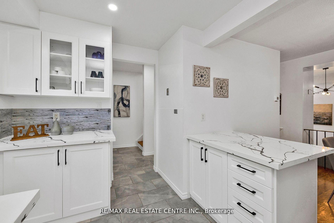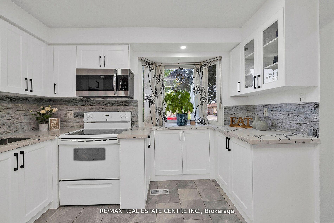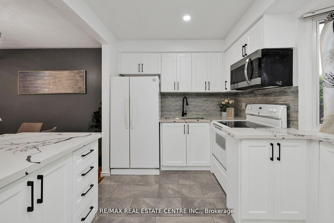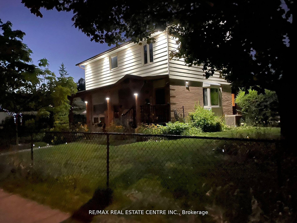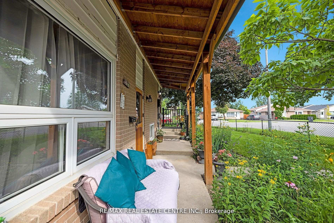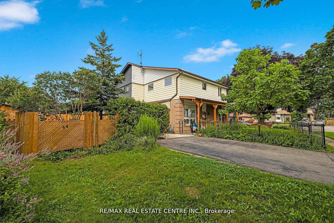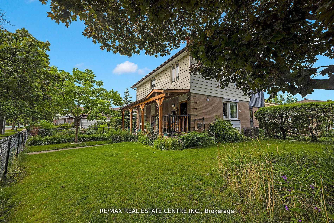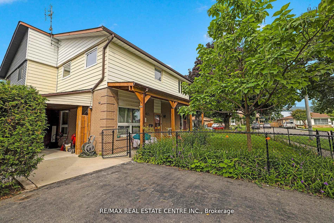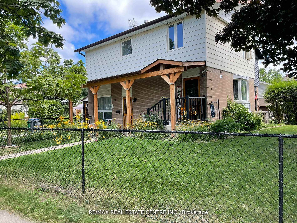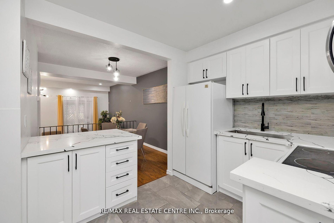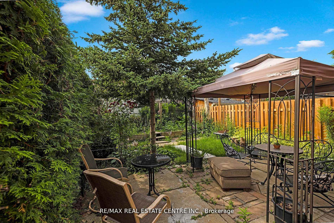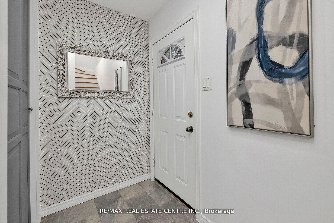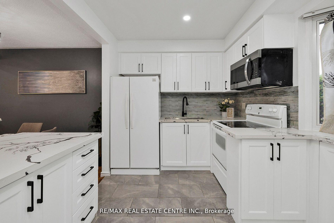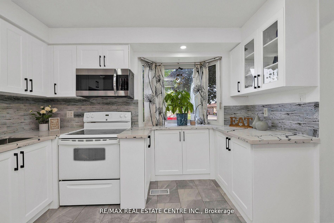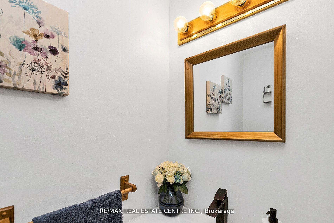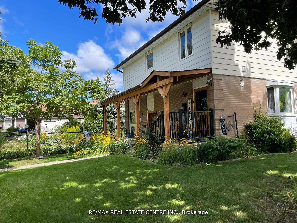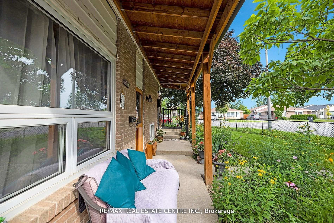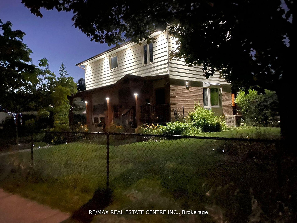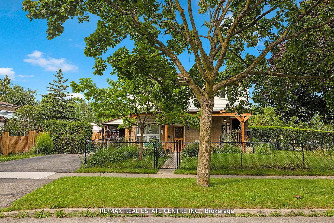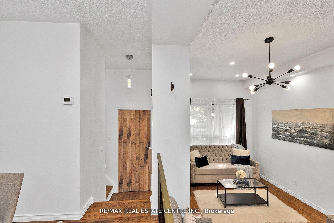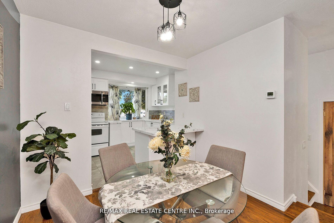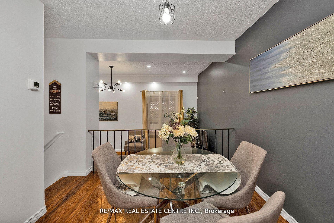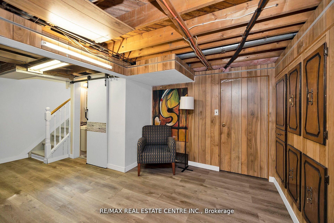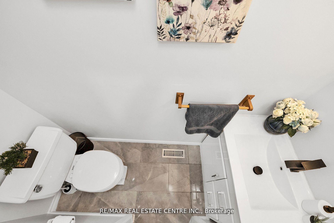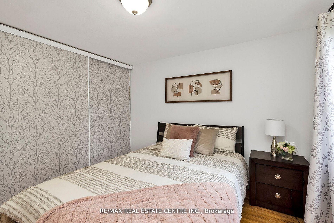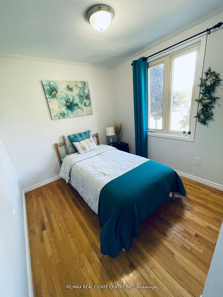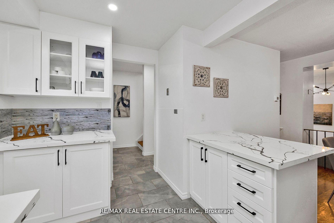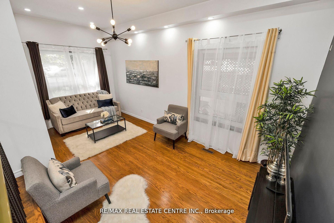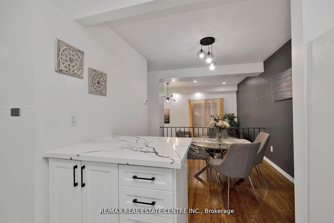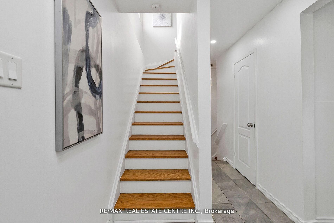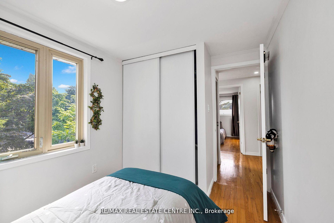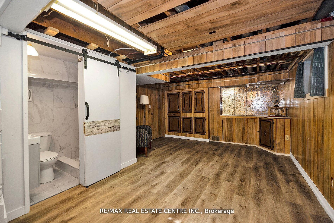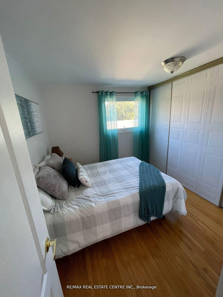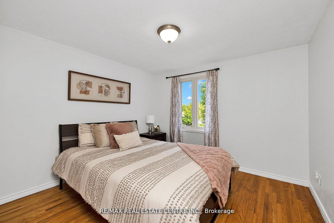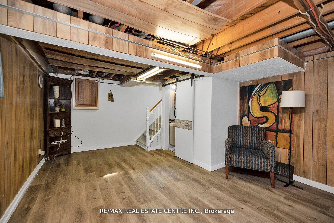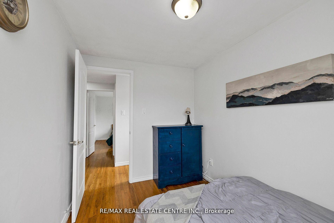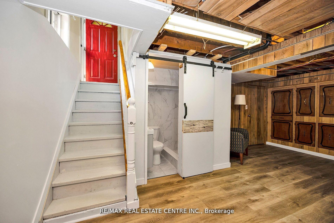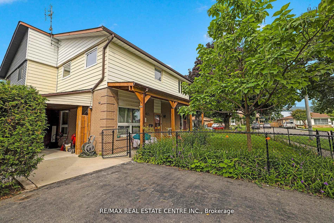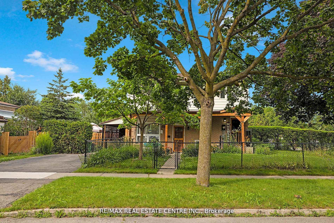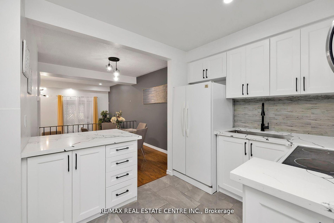$3,400
Available - For Rent
Listing ID: W10441363
54 Archdekin Dr , Brampton, L6V 1Y5, Ontario
| Spacious Well Kept Semi Detached Home Sitting On A Corner Lot In A Great Community. Main Living Offers A Spacious Living Area W/ 10 Ft. Ceilings, Open Concept Dining Area Overlooking Living Room, Kitchen W/ A Bay Window & A 2 Pc Washroom! Upper Level Offers 4 Bedrooms With A Full Bathroom. Huge Backyard For Summer Entertainment. Spacious Driveway For Ample Parking. |
| Extras: Finished Basement With Separate Entrances With Full Washroom Also Available Separately For Rent. |
| Price | $3,400 |
| Address: | 54 Archdekin Dr , Brampton, L6V 1Y5, Ontario |
| Lot Size: | 23.76 x 89.45 (Feet) |
| Directions/Cross Streets: | Queen St. E & Rutherford Rd.N |
| Rooms: | 6 |
| Rooms +: | 1 |
| Bedrooms: | 4 |
| Bedrooms +: | |
| Kitchens: | 2 |
| Family Room: | N |
| Basement: | Finished |
| Furnished: | N |
| Property Type: | Semi-Detached |
| Style: | 2-Storey |
| Exterior: | Alum Siding, Brick |
| Garage Type: | None |
| (Parking/)Drive: | Private |
| Drive Parking Spaces: | 3 |
| Pool: | None |
| Private Entrance: | Y |
| Fireplace/Stove: | N |
| Heat Source: | Gas |
| Heat Type: | Forced Air |
| Central Air Conditioning: | Central Air |
| Laundry Level: | Lower |
| Sewers: | Sewers |
| Water: | Municipal |
| Although the information displayed is believed to be accurate, no warranties or representations are made of any kind. |
| RE/MAX REAL ESTATE CENTRE INC. |
|
|

Yuvraj Sharma
Sales Representative
Dir:
647-961-7334
Bus:
905-783-1000
| Book Showing | Email a Friend |
Jump To:
At a Glance:
| Type: | Freehold - Semi-Detached |
| Area: | Peel |
| Municipality: | Brampton |
| Neighbourhood: | Madoc |
| Style: | 2-Storey |
| Lot Size: | 23.76 x 89.45(Feet) |
| Beds: | 4 |
| Baths: | 3 |
| Fireplace: | N |
| Pool: | None |
Locatin Map:

