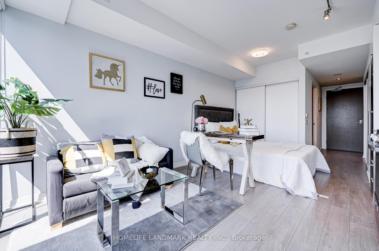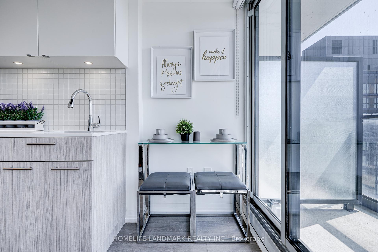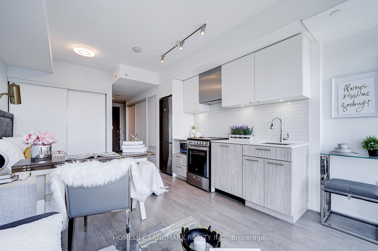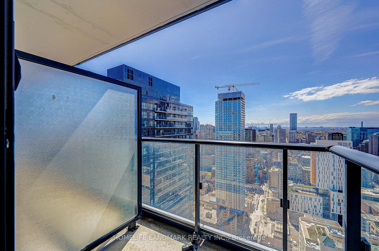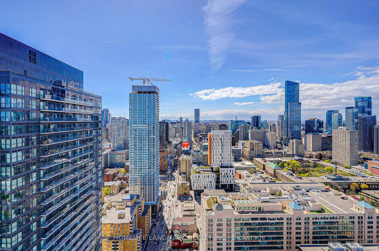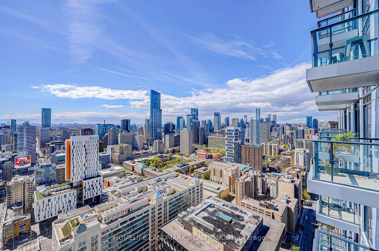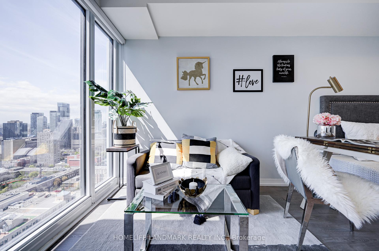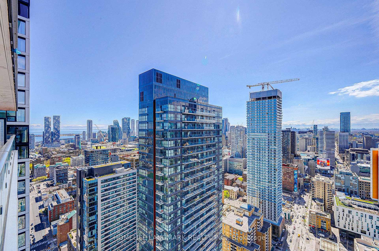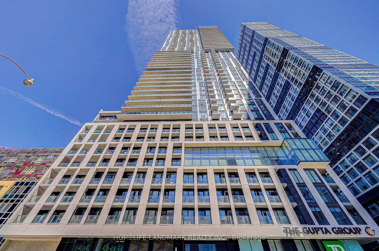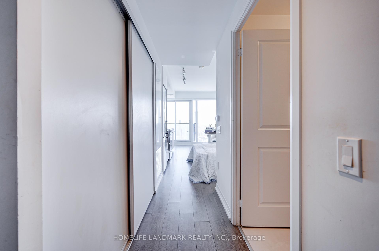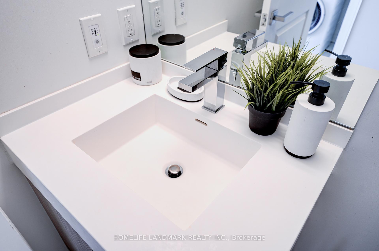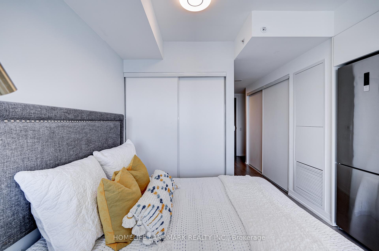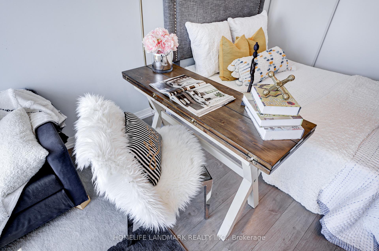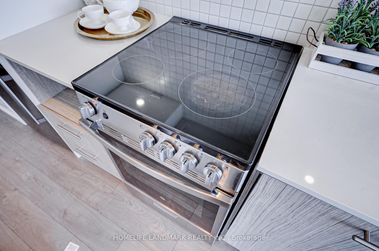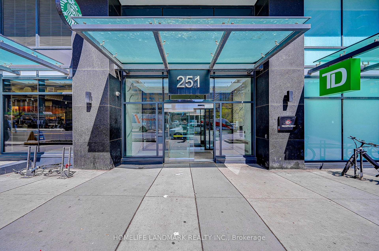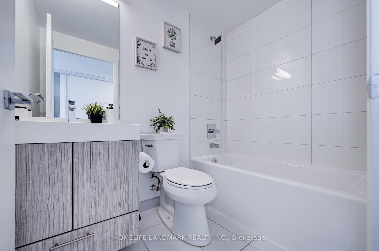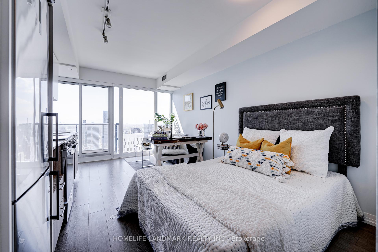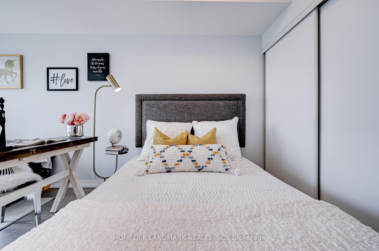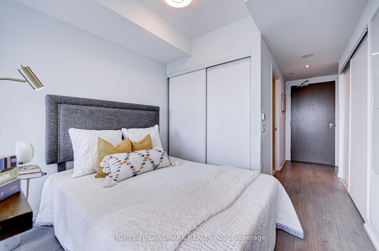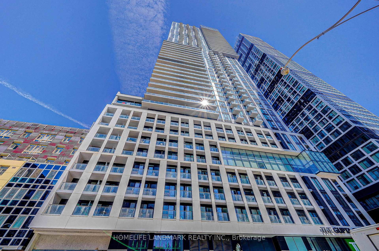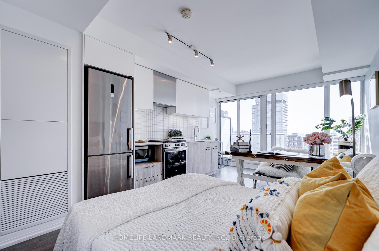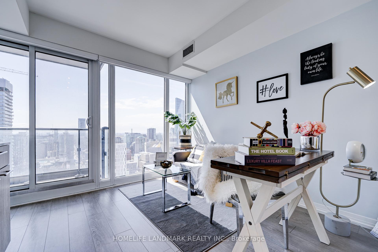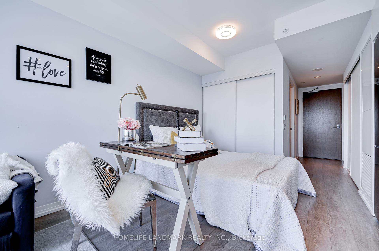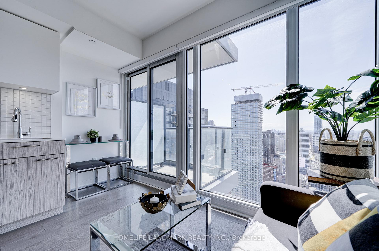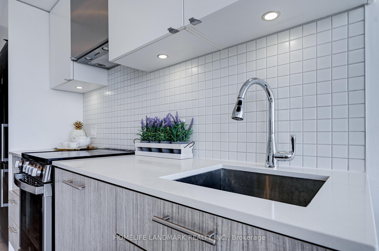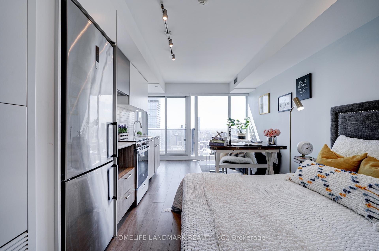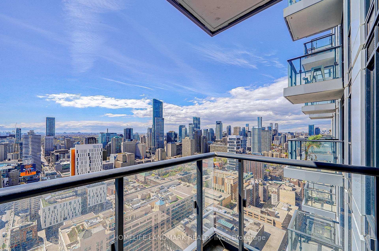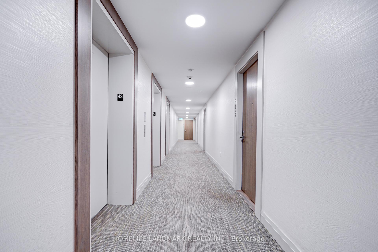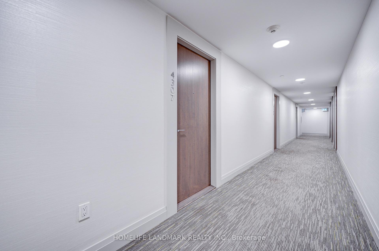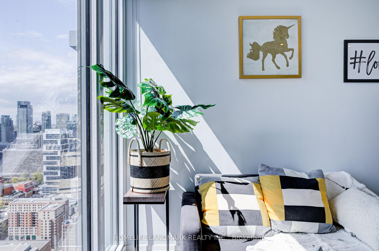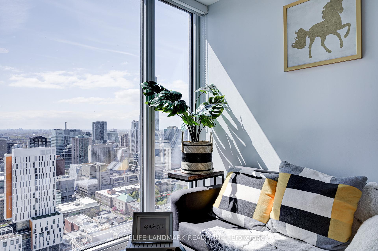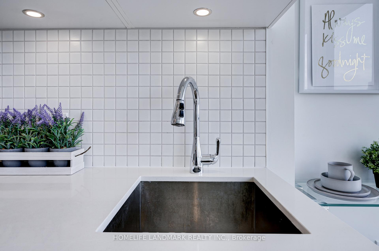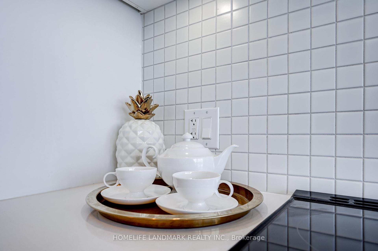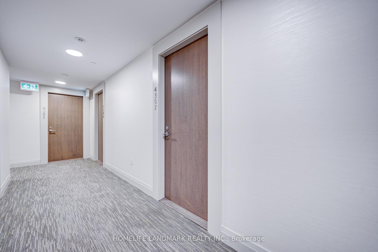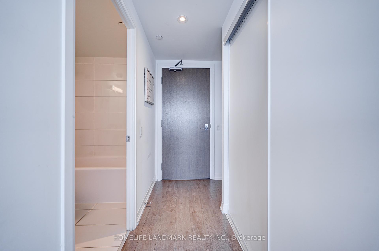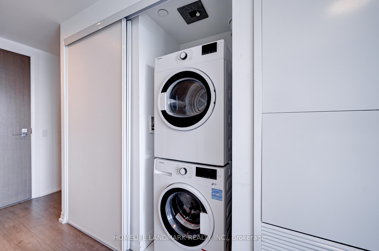$445,000
Available - For Sale
Listing ID: C9396652
251 Jarvis St , Unit 4307, Toronto, M5B 0C3, Ontario
| Welcome to this gorgeous, sun-filled studio located in the heart of Toronto's most exciting neighbourhood Dundas Square Gardens. Offering breathtaking views of the downtown skyline and the lake, this unit boasts modern finishes and luxurious details throughout. The open-concept layout features sleek laminate flooring, a contemporary kitchen equipped with stainless steel built-in appliances, quartz countertops, and under-mount lighting. The spa-inspired bathroom adds a touch of elegance, making this unit move-in ready. Enjoy the convenience of being steps away from TMU, George Brown College, TTC/subway, Eaton Centre, the Financial District, and St. Lawrence Market. Quick access to highways adds further ease to your city living. Building amenities include rooftop gardens, a library, fitness centre, outdoor swimming pool, theatre room and so much more! |
| Extras: S/S B/I Appliances: Fridge, Stove & Rangehood, Microwave, Dishwasher. Stacked Washer & Dryer. All Elfs & Roller Shades. |
| Price | $445,000 |
| Taxes: | $1437.73 |
| Maintenance Fee: | 346.24 |
| Address: | 251 Jarvis St , Unit 4307, Toronto, M5B 0C3, Ontario |
| Province/State: | Ontario |
| Condo Corporation No | TSCC |
| Level | 42 |
| Unit No | 7 |
| Directions/Cross Streets: | Dundas & Jarvis |
| Rooms: | 5 |
| Bedrooms: | 0 |
| Bedrooms +: | |
| Kitchens: | 1 |
| Family Room: | N |
| Basement: | None |
| Property Type: | Condo Apt |
| Style: | Apartment |
| Exterior: | Concrete |
| Garage Type: | Underground |
| Garage(/Parking)Space: | 0.00 |
| Drive Parking Spaces: | 0 |
| Park #1 | |
| Parking Type: | None |
| Exposure: | W |
| Balcony: | Terr |
| Locker: | Owned |
| Pet Permited: | Restrict |
| Approximatly Square Footage: | 0-499 |
| Maintenance: | 346.24 |
| Common Elements Included: | Y |
| Building Insurance Included: | Y |
| Fireplace/Stove: | N |
| Heat Source: | Gas |
| Heat Type: | Forced Air |
| Central Air Conditioning: | Central Air |
| Laundry Level: | Main |
| Ensuite Laundry: | Y |
$
%
Years
This calculator is for demonstration purposes only. Always consult a professional
financial advisor before making personal financial decisions.
| Although the information displayed is believed to be accurate, no warranties or representations are made of any kind. |
| HOMELIFE LANDMARK REALTY INC. |
|
|

Yuvraj Sharma
Sales Representative
Dir:
647-961-7334
Bus:
905-783-1000
| Book Showing | Email a Friend |
Jump To:
At a Glance:
| Type: | Condo - Condo Apt |
| Area: | Toronto |
| Municipality: | Toronto |
| Neighbourhood: | Church-Yonge Corridor |
| Style: | Apartment |
| Tax: | $1,437.73 |
| Maintenance Fee: | $346.24 |
| Baths: | 1 |
| Fireplace: | N |
Locatin Map:
Payment Calculator:

