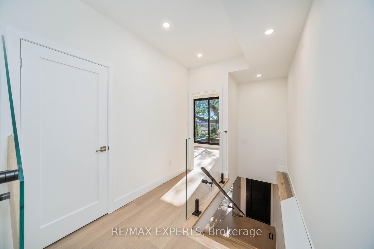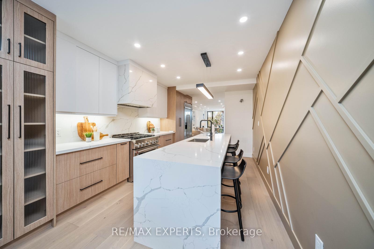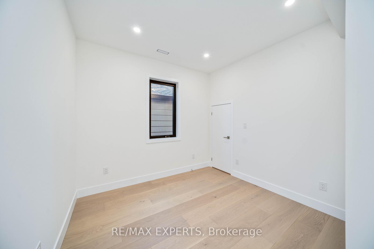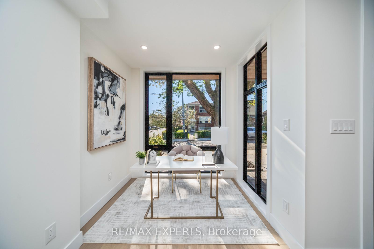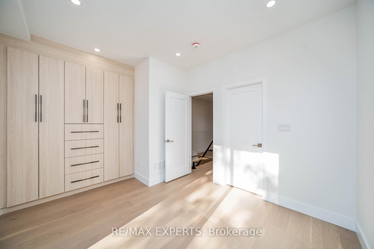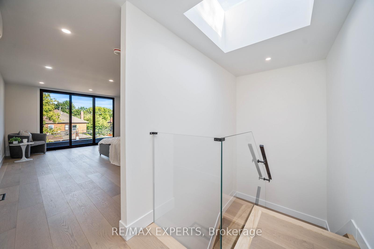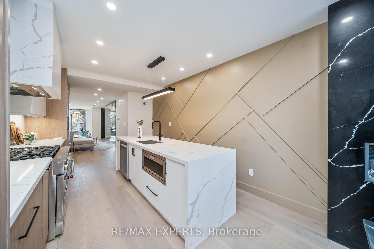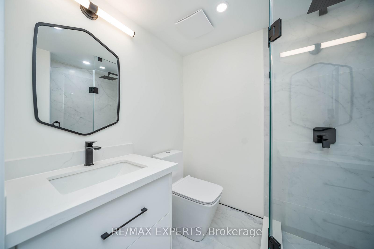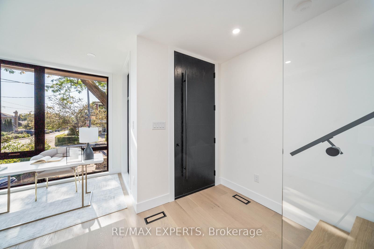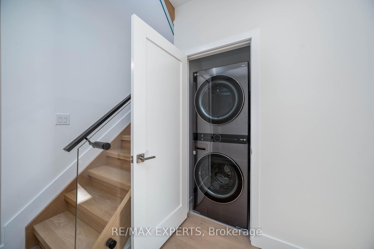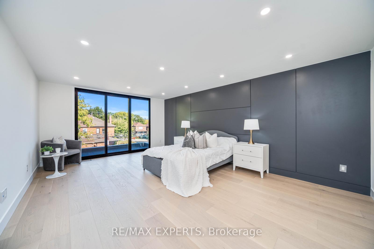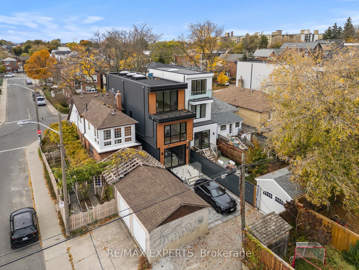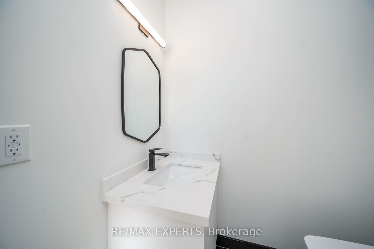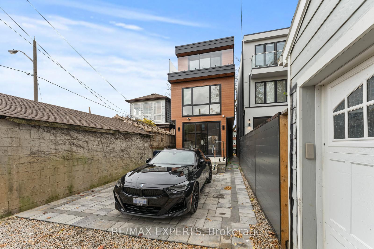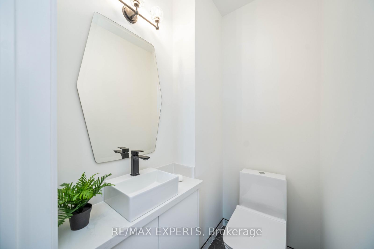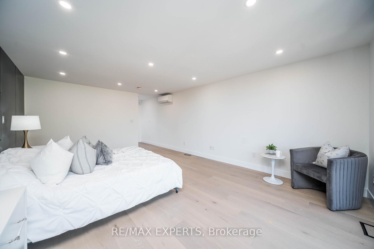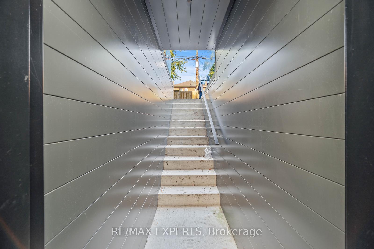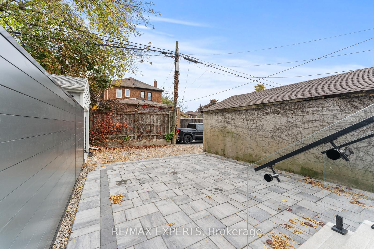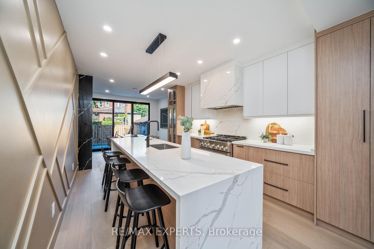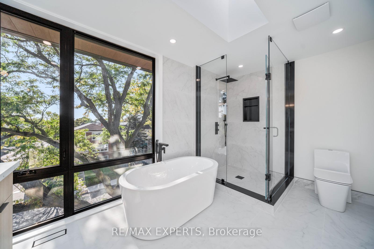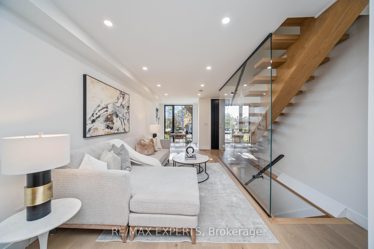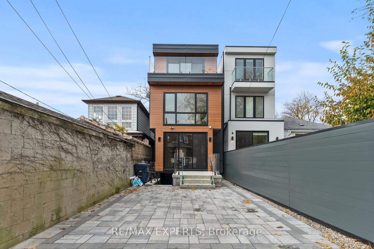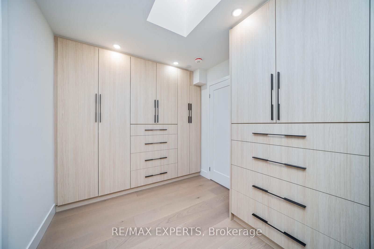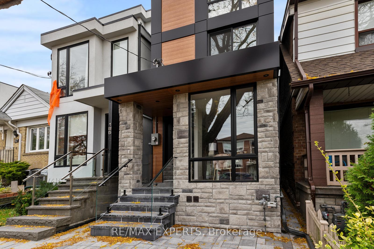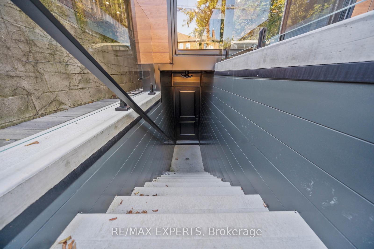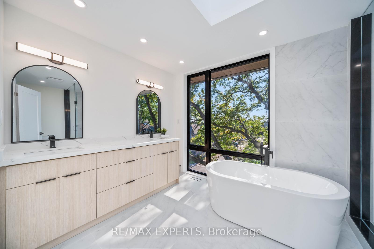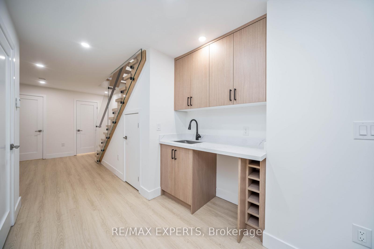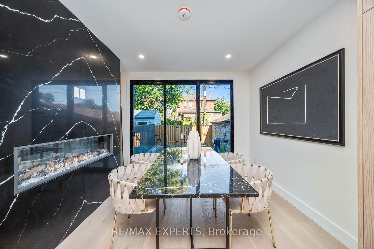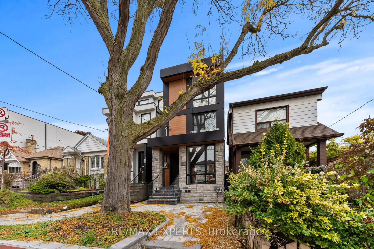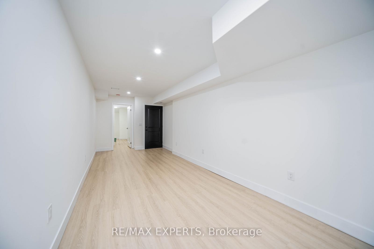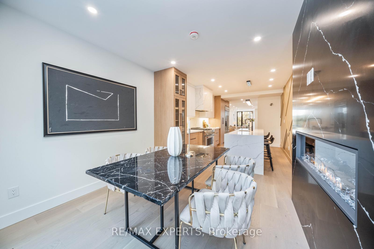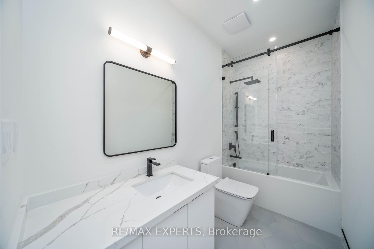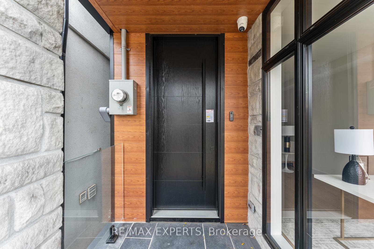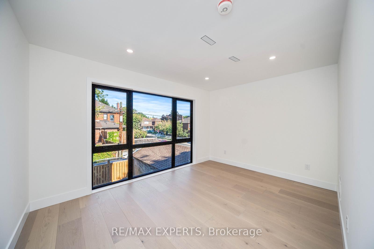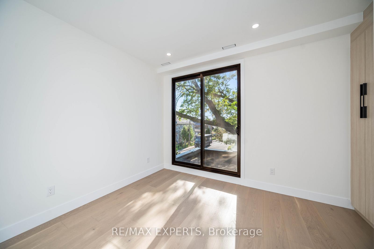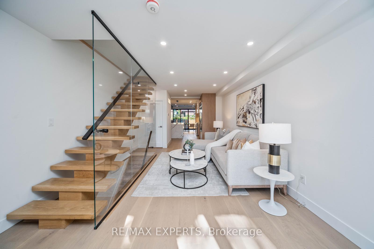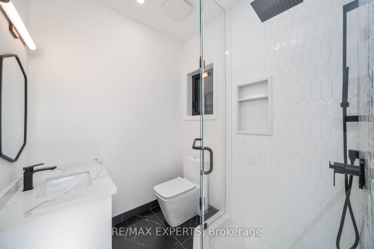$1,999,999
Available - For Sale
Listing ID: C10441838
183 Atlas Ave , Toronto, M6C 3P6, Ontario
| Welcome to 183 Atlas Avenue, a fully renovated and upgraded home in the heart of Oakwood Village, Toronto. This beautifully designed property offers four spacious bedrooms and five bathrooms, making it perfect for families. The master bedroom is a private retreat, spanning its own floor with a walk-in closet and a luxurious 5-piece ensuite bathroom and a balcony that overlooks the city. The home boasts modern features such as sleek pot lights throughout, showcasing the elegant and open layout. The fully finished basement with a walk-out provides versatile additional space for a recreation room, home office, or gym. The upgrades don't stop there, this home is packed with thoughtful touches that ensure both comfort and style. Nestled in the vibrant Oakwood Village, you'll enjoy the convenience of nearby shops, parks, schools, and easy access to public transit, making 183 Atlas Avenue the perfect balance of luxury and practicality. |
| Extras: Hot Water Tank Owned |
| Price | $1,999,999 |
| Taxes: | $4656.53 |
| Address: | 183 Atlas Ave , Toronto, M6C 3P6, Ontario |
| Lot Size: | 16.67 x 103.00 (Feet) |
| Directions/Cross Streets: | Earlsdale Ave & Atlas Ave |
| Rooms: | 9 |
| Bedrooms: | 4 |
| Bedrooms +: | |
| Kitchens: | 1 |
| Family Room: | N |
| Basement: | Fin W/O |
| Property Type: | Detached |
| Style: | 3-Storey |
| Exterior: | Metal/Side, Stone |
| Garage Type: | None |
| (Parking/)Drive: | Lane |
| Drive Parking Spaces: | 0 |
| Pool: | None |
| Fireplace/Stove: | Y |
| Heat Source: | Gas |
| Heat Type: | Forced Air |
| Central Air Conditioning: | Central Air |
| Sewers: | Sewers |
| Water: | Municipal |
$
%
Years
This calculator is for demonstration purposes only. Always consult a professional
financial advisor before making personal financial decisions.
| Although the information displayed is believed to be accurate, no warranties or representations are made of any kind. |
| RE/MAX EXPERTS |
|
|

Yuvraj Sharma
Sales Representative
Dir:
647-961-7334
Bus:
905-783-1000
| Virtual Tour | Book Showing | Email a Friend |
Jump To:
At a Glance:
| Type: | Freehold - Detached |
| Area: | Toronto |
| Municipality: | Toronto |
| Neighbourhood: | Oakwood Village |
| Style: | 3-Storey |
| Lot Size: | 16.67 x 103.00(Feet) |
| Tax: | $4,656.53 |
| Beds: | 4 |
| Baths: | 5 |
| Fireplace: | Y |
| Pool: | None |
Locatin Map:
Payment Calculator:

