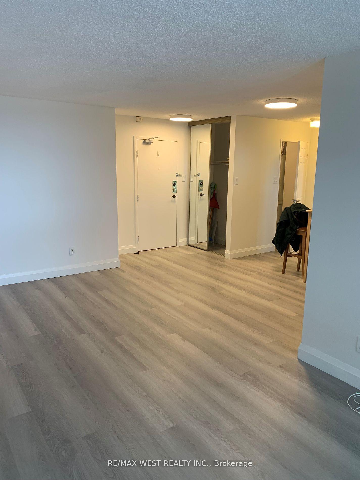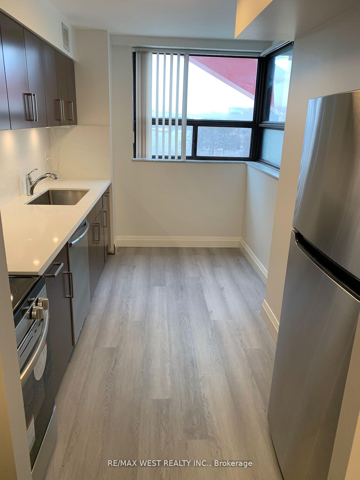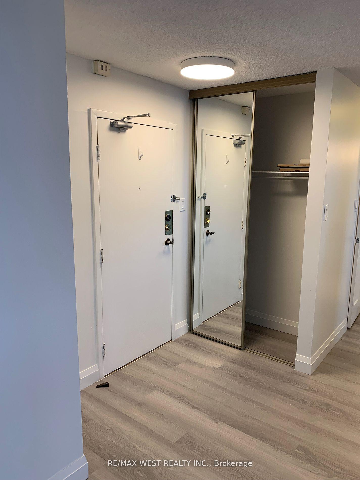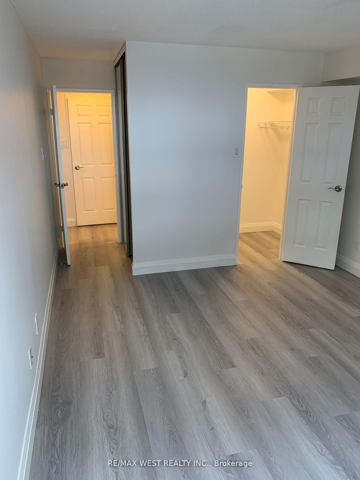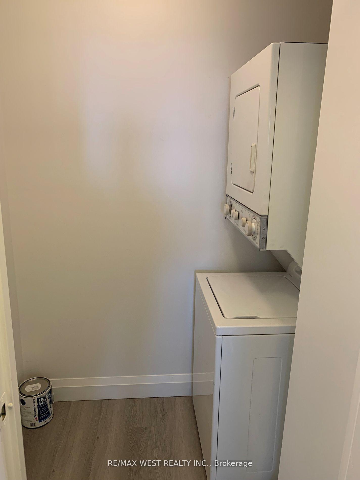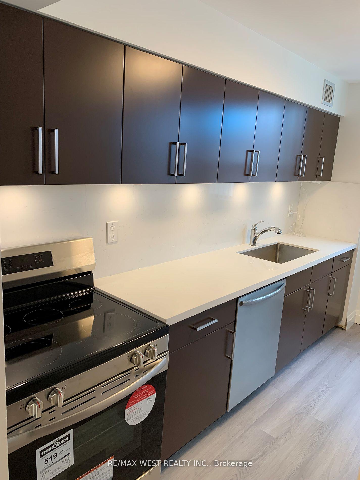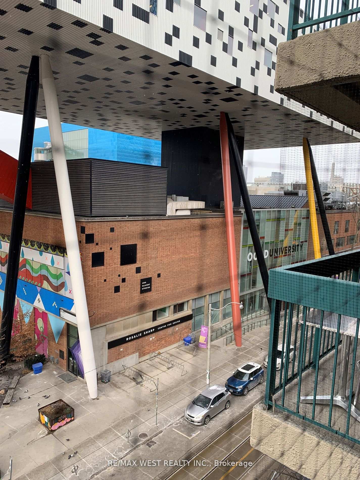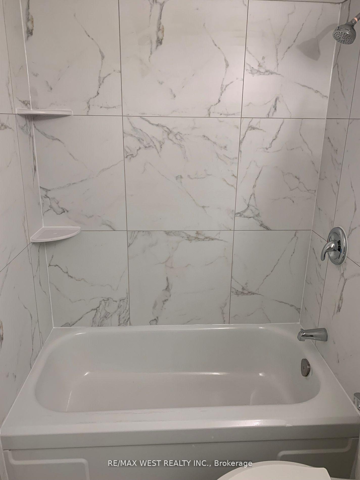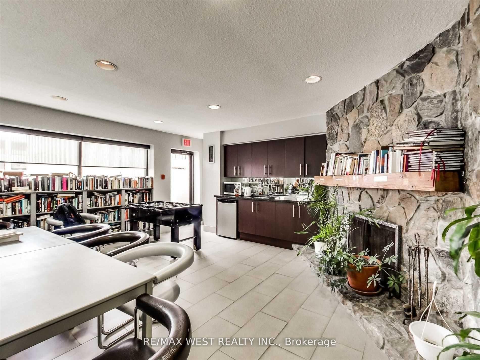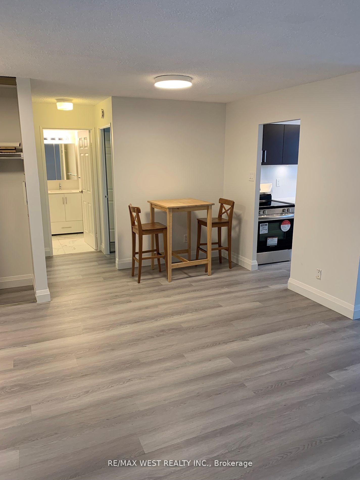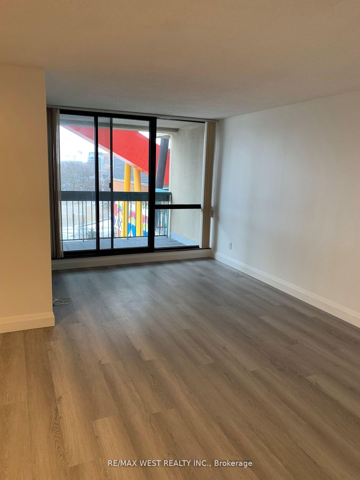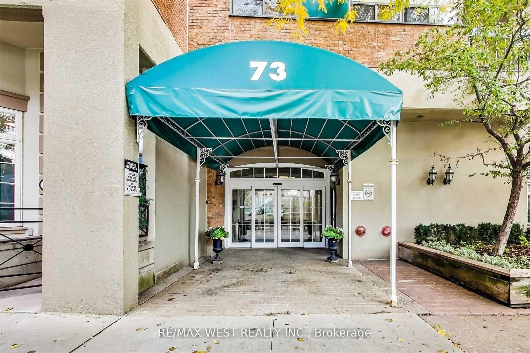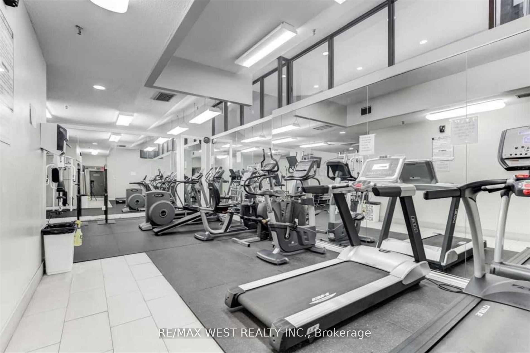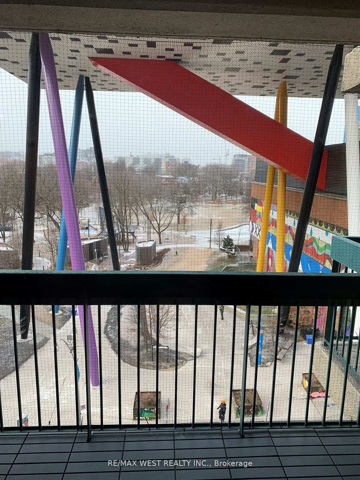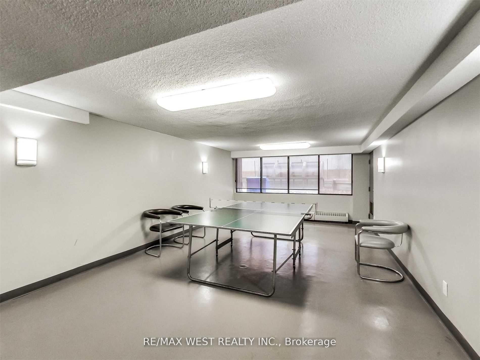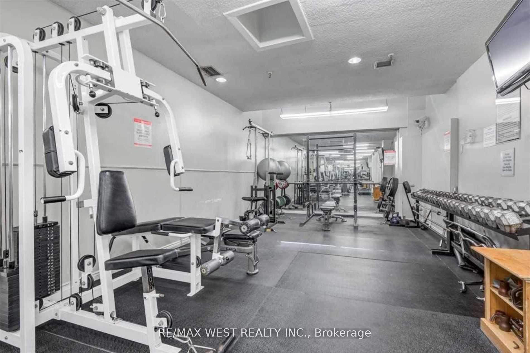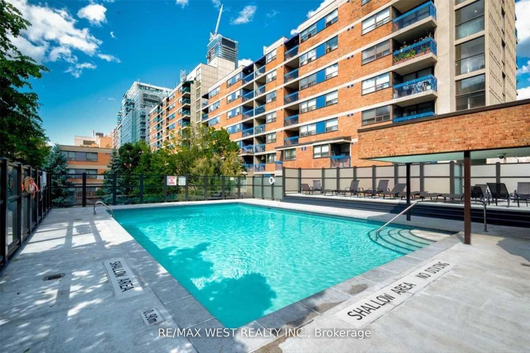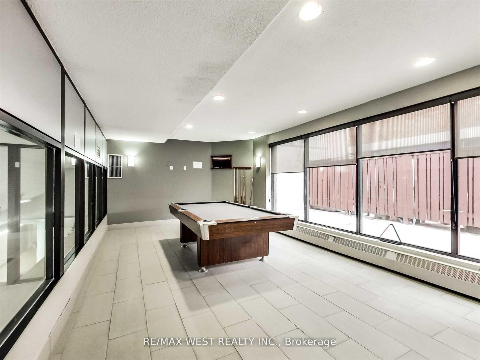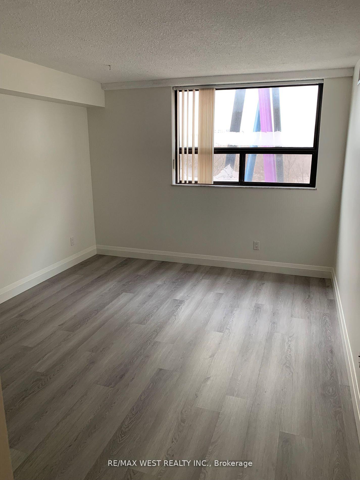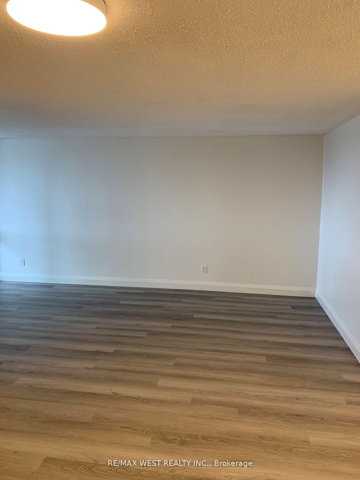$519,900
Available - For Sale
Listing ID: C11977028
73 McCaul Stre , Toronto, M5T 2X2, Toronto
| Fully Renovated Apartment In Quaint, Low Rise Building, Featuring Brand New Kitchen, Bath, Flooring And Kitchen Appliances. Spacious Unit Overlooking Grange Park And OCAD. West Balcony With Sunset Views. Approximately 740 Sf (Plus Balcony) Of Functionality With X-Large Living And Dining, Separate Galley Kitchen And Oversized Bedroom With Walk-In Closet Plus Additional Closet. Ideal Downtown Location Steps To Queen West, U Of T, Subway, Chinatown, Kensington Market And Hospital Row. Locker Included, Underground Parking Available (Rental), ALL INCLUSIVE MAINTENANCE! |
| Price | $519,900 |
| Taxes: | $2532.12 |
| Assessment Year: | 2024 |
| Occupancy by: | Tenant |
| Address: | 73 McCaul Stre , Toronto, M5T 2X2, Toronto |
| Postal Code: | M5T 2X2 |
| Province/State: | Toronto |
| Directions/Cross Streets: | Dundas & McCaul |
| Level/Floor | Room | Length(ft) | Width(ft) | Descriptions | |
| Room 1 | Main | Living Ro | 17.74 | 9.58 | W/O To Balcony, West View |
| Room 2 | Main | Dining Ro | 9.18 | 8.76 | Open Concept |
| Room 3 | Main | Kitchen | 12.33 | 7.58 | Renovated, Galley Kitchen, West View |
| Room 4 | Main | Primary B | 14.17 | 10.99 | Walk-In Closet(s), West View, Large Closet |
| Washroom Type | No. of Pieces | Level |
| Washroom Type 1 | 4 | Main |
| Washroom Type 2 | 4 | Main |
| Washroom Type 3 | 0 | |
| Washroom Type 4 | 0 | |
| Washroom Type 5 | 0 | |
| Washroom Type 6 | 0 |
| Total Area: | 0.00 |
| Washrooms: | 1 |
| Heat Type: | Forced Air |
| Central Air Conditioning: | Central Air |
$
%
Years
This calculator is for demonstration purposes only. Always consult a professional
financial advisor before making personal financial decisions.
| Although the information displayed is believed to be accurate, no warranties or representations are made of any kind. |
| RE/MAX WEST REALTY INC. |
|
|

Yuvraj Sharma
Realtor
Dir:
647-961-7334
Bus:
905-783-1000
| Book Showing | Email a Friend |
Jump To:
At a Glance:
| Type: | Com - Condo Apartment |
| Area: | Toronto |
| Municipality: | Toronto C01 |
| Neighbourhood: | Kensington-Chinatown |
| Style: | Apartment |
| Tax: | $2,532.12 |
| Maintenance Fee: | $941.02 |
| Beds: | 1 |
| Baths: | 1 |
| Fireplace: | N |
Locatin Map:
Payment Calculator:

