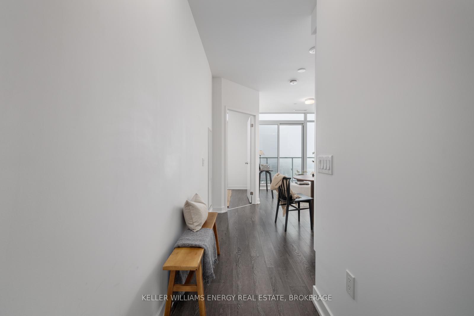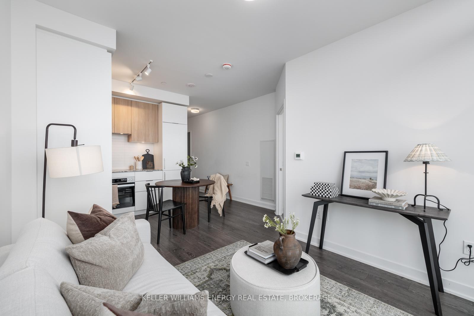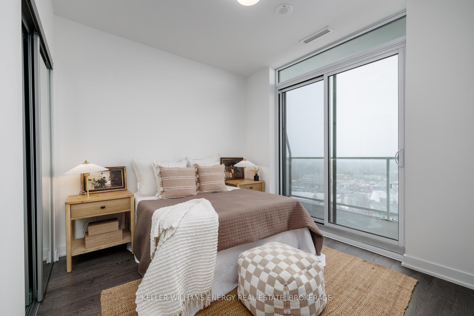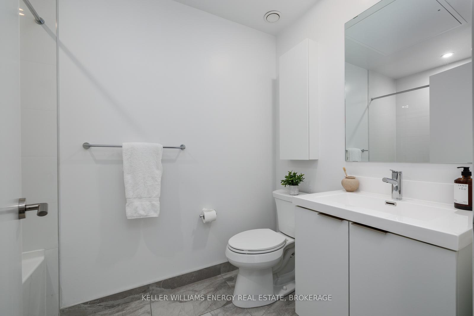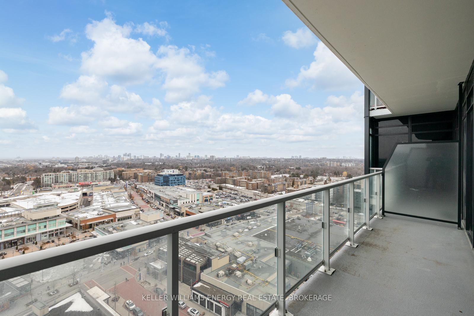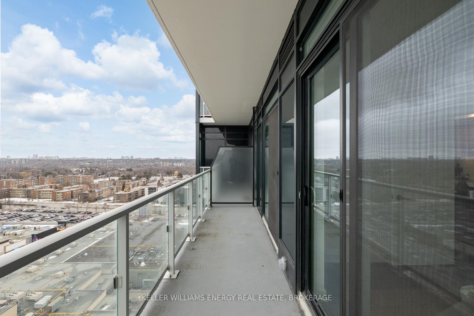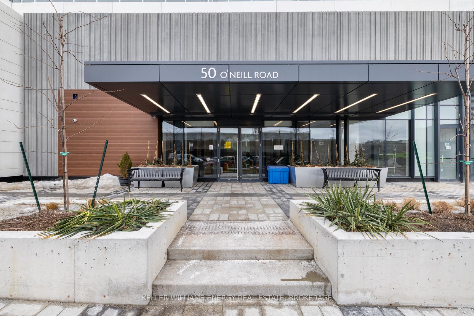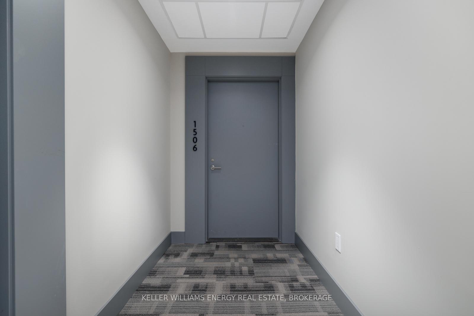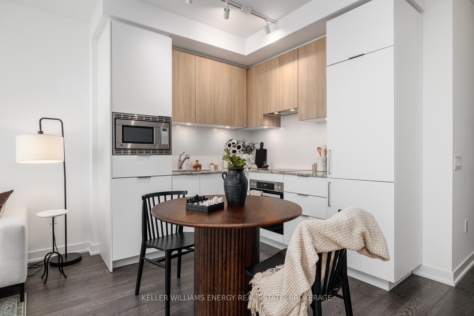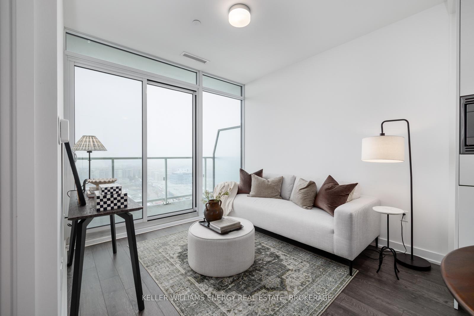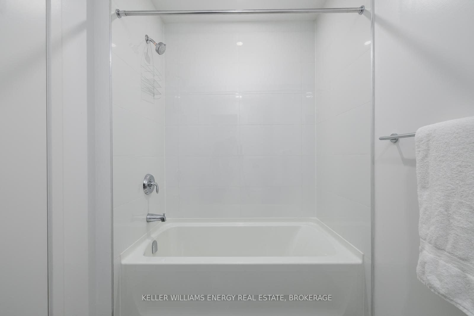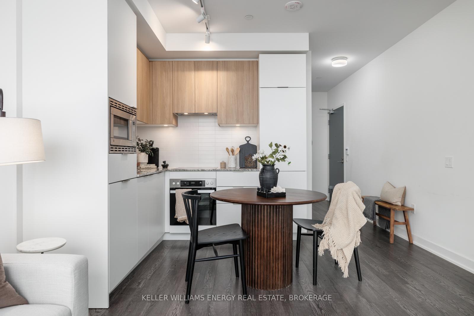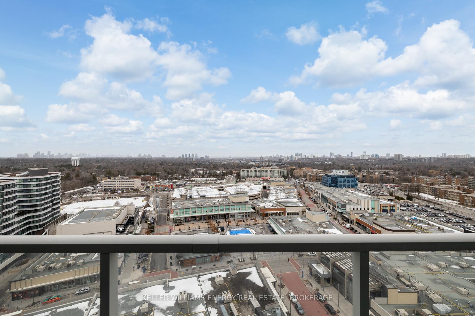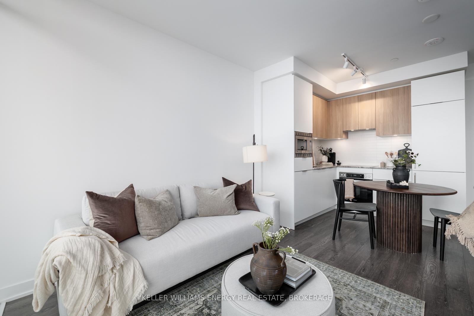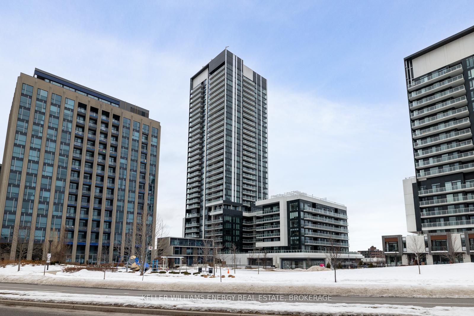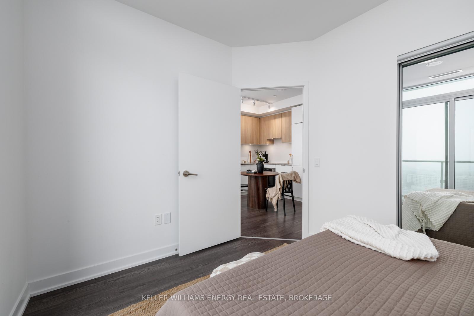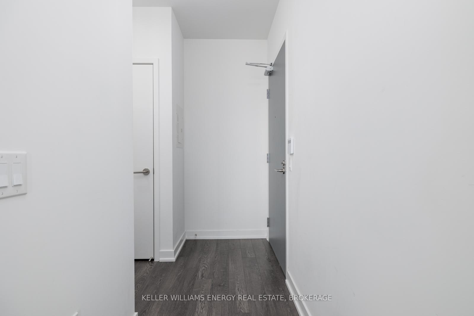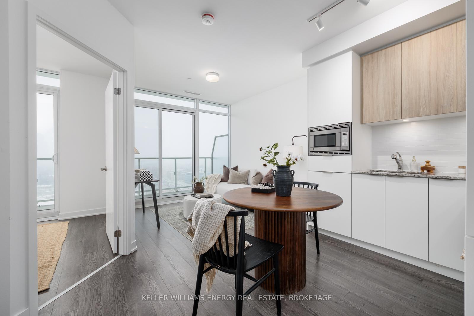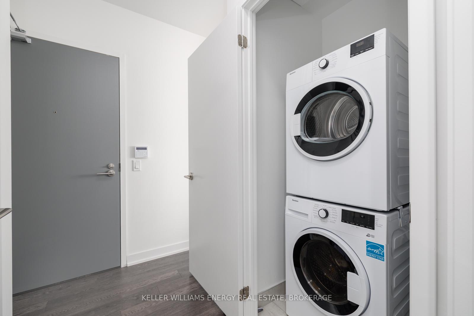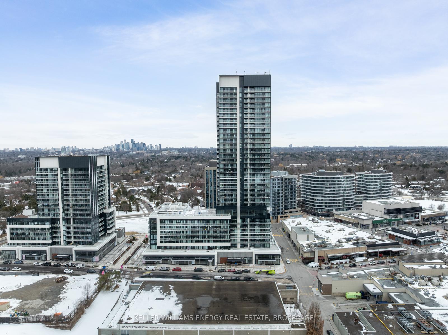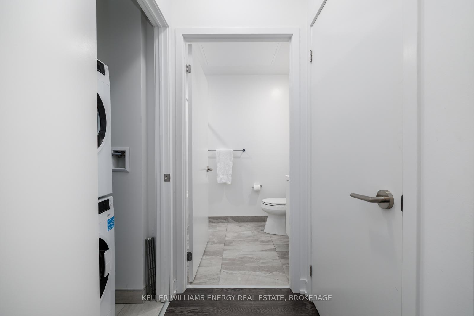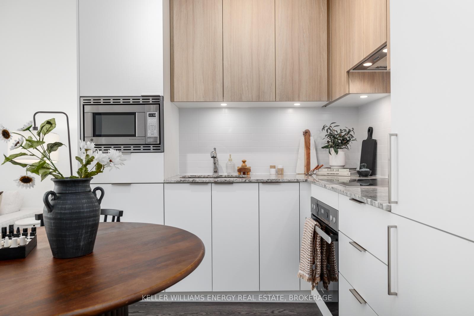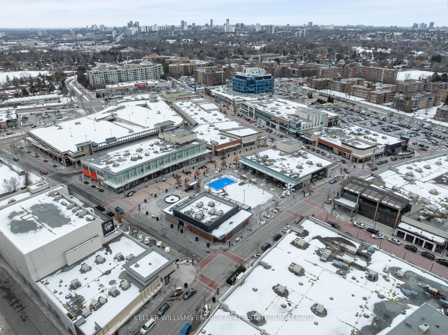$449,900
Available - For Sale
Listing ID: C12006258
50 O'Neill Rd , Unit 1506, Toronto, M3C 0R1, Ontario
| Discover the ultimate in city living with this stunning one-bedroom condo. Featuring sleek, contemporary finishes and large windows that flood the space with natural light, this home offers both comfort and style. Step out onto the double balcony and enjoy sweeping, unobstructed views of the city skyline. Perfectly located within walking distance of amenities and the vibrant Don Mills Shops, this condo effortlessly blends convenience with sophistication. Complete with an underground parking spot and a spacious open terrace, it's the ideal urban retreat. Don't miss out on the opportunity to make this exceptional condo your new home! EXTRAS One underground parking space, in-unit washer and dryer, fitness centre, terrace, and pool deck. |
| Price | $449,900 |
| Taxes: | $3329.00 |
| Maintenance Fee: | 503.18 |
| Address: | 50 O'Neill Rd , Unit 1506, Toronto, M3C 0R1, Ontario |
| Province/State: | Ontario |
| Condo Corporation No | TSCC |
| Level | 15 |
| Unit No | 6 |
| Directions/Cross Streets: | Don Mills/Lawrence Ave |
| Rooms: | 3 |
| Bedrooms: | 1 |
| Bedrooms +: | |
| Kitchens: | 1 |
| Family Room: | N |
| Basement: | None |
| Level/Floor | Room | Length(ft) | Width(ft) | Descriptions | |
| Room 1 | Main | Living | 15.42 | 10.17 | Combined W/Dining, Combined W/Kitchen, Open Concept |
| Room 2 | Main | Br | 10.17 | 9.51 | Large Window, Balcony, Laminate |
| Washroom Type | No. of Pieces | Level |
| Washroom Type 1 | 4 | Main |
| Property Type: | Condo Apt |
| Style: | Apartment |
| Exterior: | Concrete |
| Garage Type: | Underground |
| Garage(/Parking)Space: | 1.00 |
| Drive Parking Spaces: | 0 |
| Park #1 | |
| Parking Type: | Owned |
| Exposure: | N |
| Balcony: | Open |
| Locker: | None |
| Pet Permited: | Restrict |
| Approximatly Square Footage: | 0-499 |
| Maintenance: | 503.18 |
| CAC Included: | Y |
| Water Included: | Y |
| Common Elements Included: | Y |
| Heat Included: | Y |
| Parking Included: | Y |
| Building Insurance Included: | Y |
| Fireplace/Stove: | N |
| Heat Source: | Electric |
| Heat Type: | Heat Pump |
| Central Air Conditioning: | Central Air |
| Central Vac: | N |
| Laundry Level: | Main |
| Ensuite Laundry: | Y |
$
%
Years
This calculator is for demonstration purposes only. Always consult a professional
financial advisor before making personal financial decisions.
| Although the information displayed is believed to be accurate, no warranties or representations are made of any kind. |
| KELLER WILLIAMS ENERGY REAL ESTATE, BROKERAGE |
|
|

Yuvraj Sharma
Realtor
Dir:
647-961-7334
Bus:
905-783-1000
| Virtual Tour | Book Showing | Email a Friend |
Jump To:
At a Glance:
| Type: | Condo - Condo Apt |
| Area: | Toronto |
| Municipality: | Toronto |
| Neighbourhood: | Banbury-Don Mills |
| Style: | Apartment |
| Tax: | $3,329 |
| Maintenance Fee: | $503.18 |
| Beds: | 1 |
| Baths: | 1 |
| Garage: | 1 |
| Fireplace: | N |
Locatin Map:
Payment Calculator:

