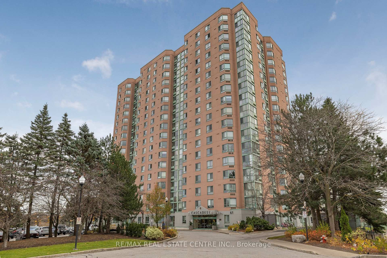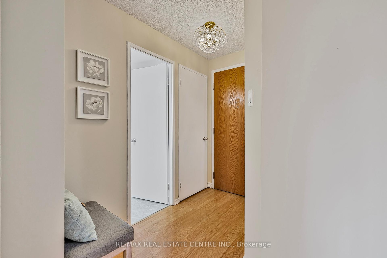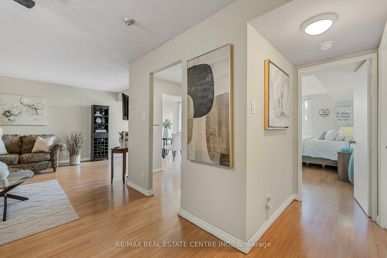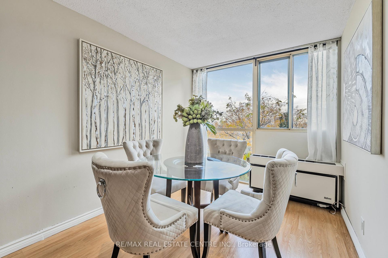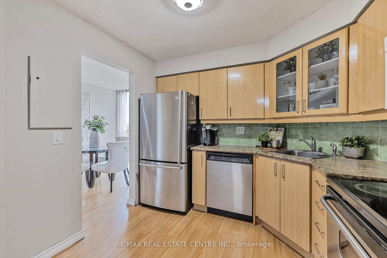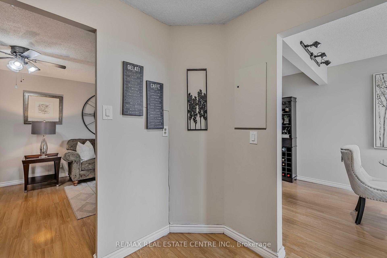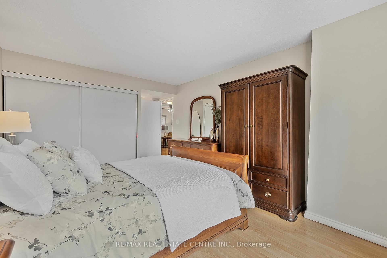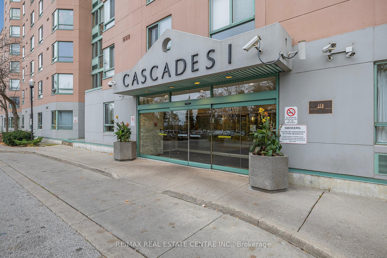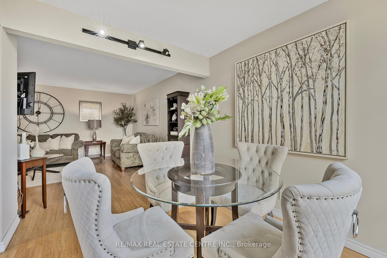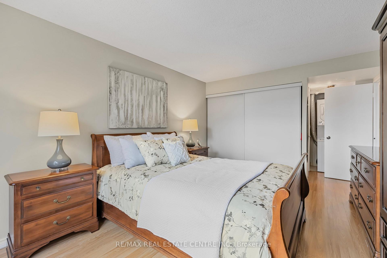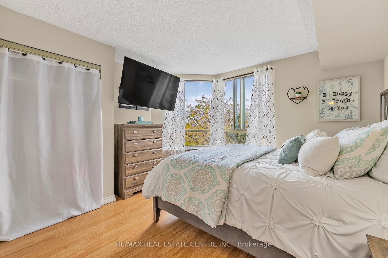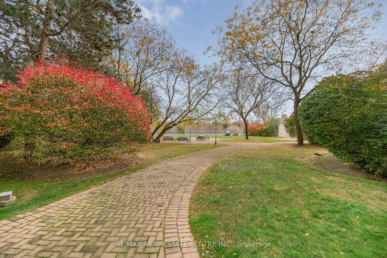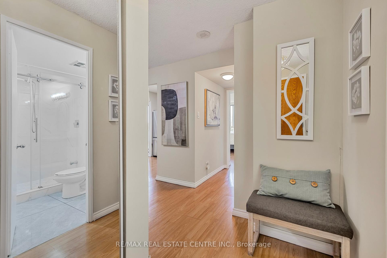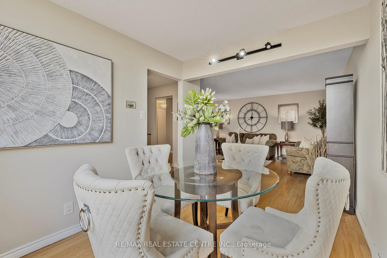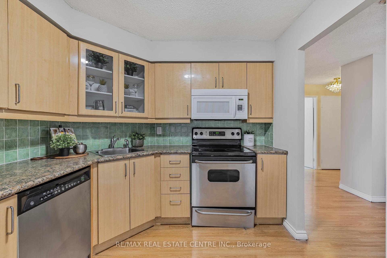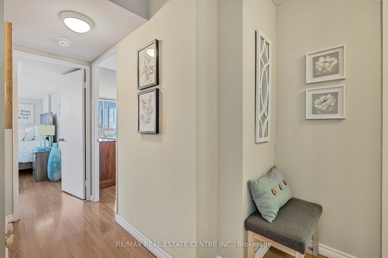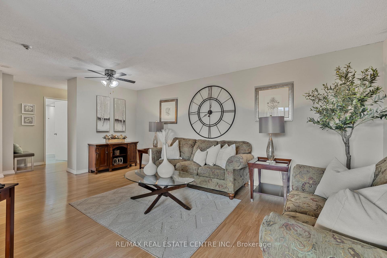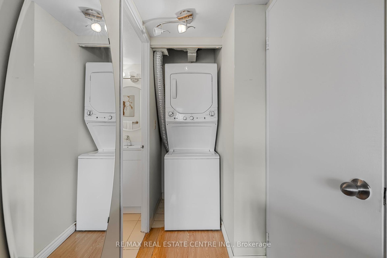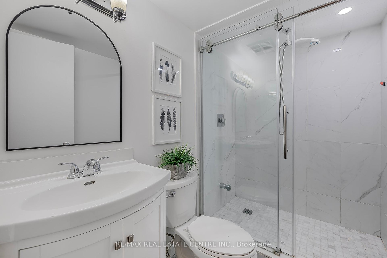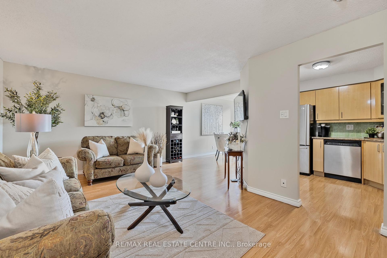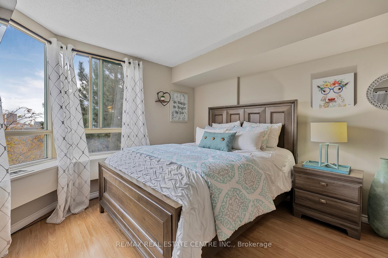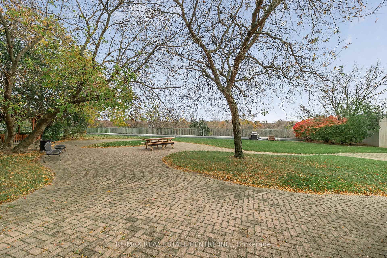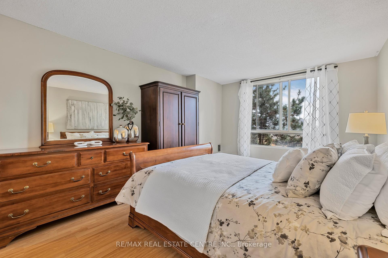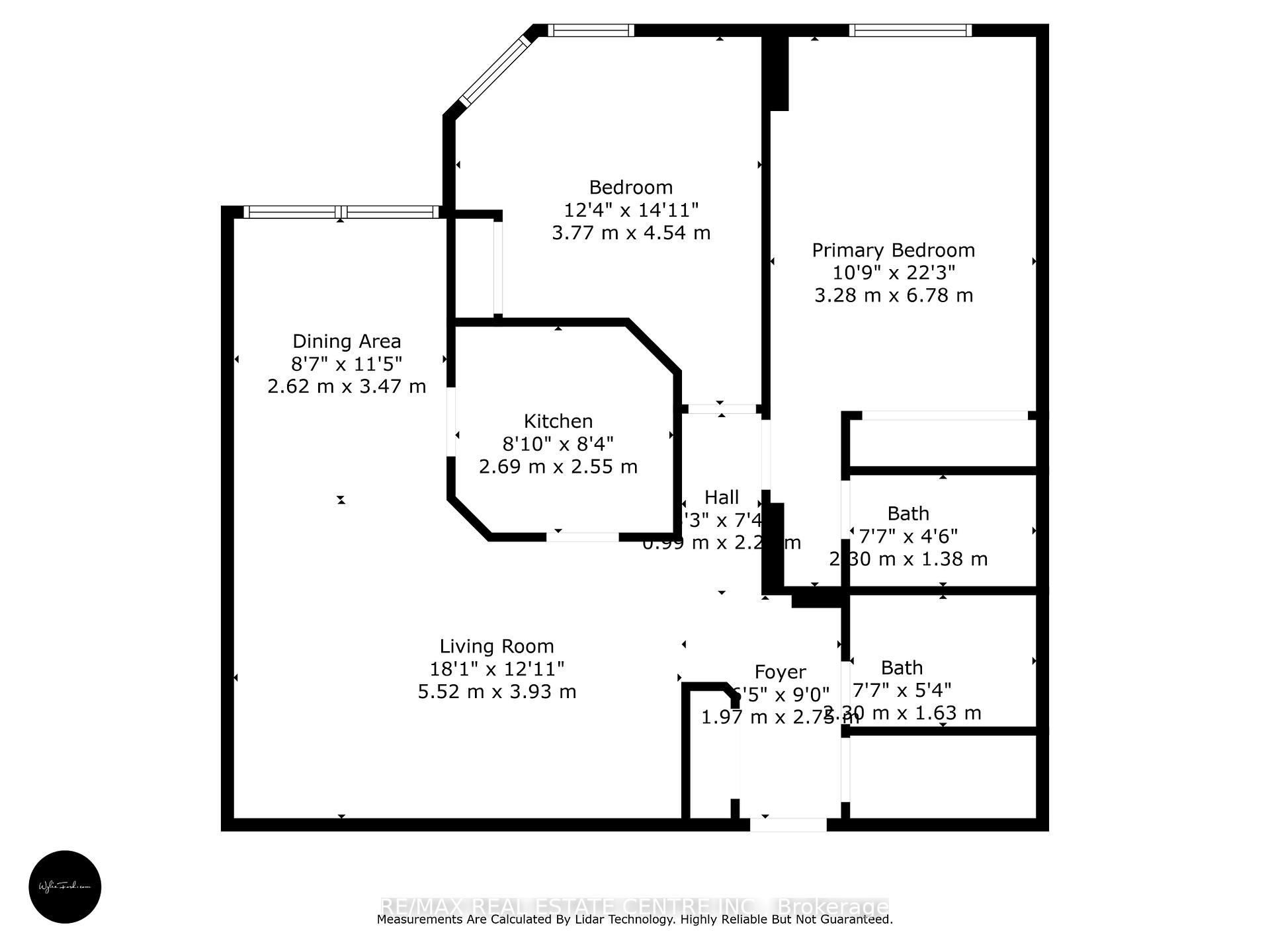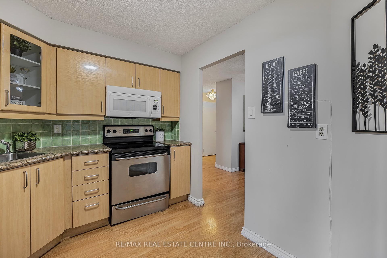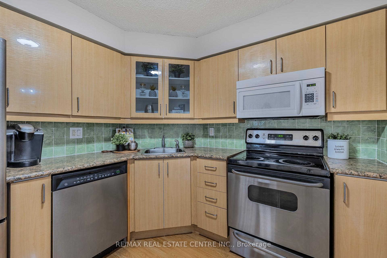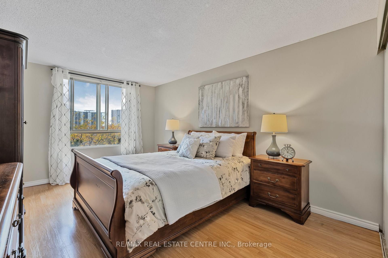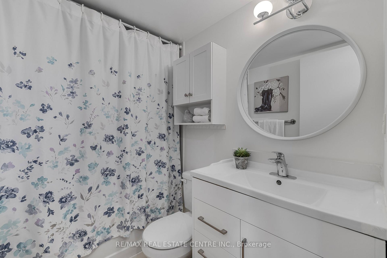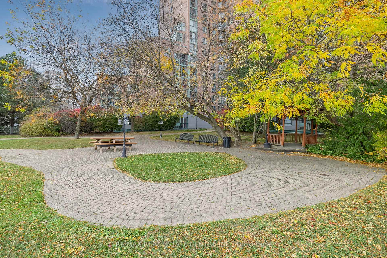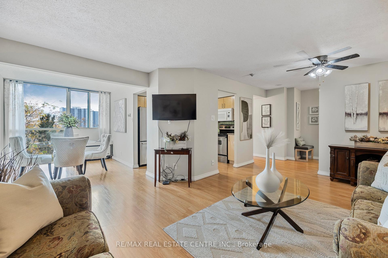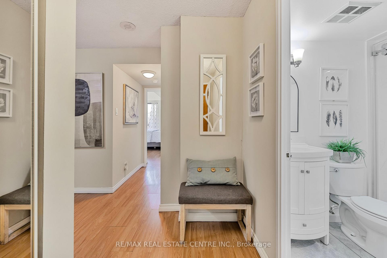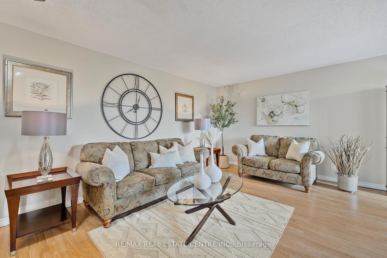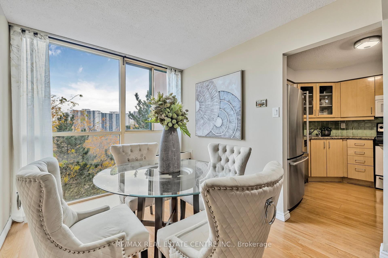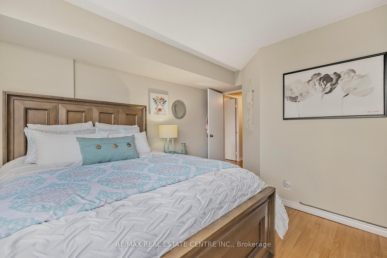$549,000
Available - For Sale
Listing ID: W10411714
61 Markbrook Lane , Unit 509, Toronto, M9V 5E7, Ontario
| Beautiful, Spacious 2 Bedroom, 2 Bathroom Condo In A Prime Location, Overlooking a Forested Area. Great Layout With Open Concept Design. Condo Has Been Newly Painted Throughout. Primary Bedroom With 4 Piece Ensuite. Beautifully Well Maintained Building with Gym, Indoor Swimming Pool, Meeting/Party Room, Squash Court, Rooftop Terrace, Sauna and Lots of Visitor Parking. Enjoy Urban Parkside Living With All The Conveniences Of A City. Close To Parks, Playground, Trails, Humber River, Shopping, Restaurants, Movie Theatre, Schools, School Bus Route, Recreational Centers, Close to Subway Station, Steps Away From Public Transit, 20 Minutes From Toronto Pearson Airport, Close to All Amenities and Major Highways. |
| Price | $549,000 |
| Taxes: | $1409.11 |
| Maintenance Fee: | 542.29 |
| Address: | 61 Markbrook Lane , Unit 509, Toronto, M9V 5E7, Ontario |
| Province/State: | Ontario |
| Condo Corporation No | MTCC |
| Level | 5 |
| Unit No | 509 |
| Directions/Cross Streets: | Kipling Ave / Steeles Ave |
| Rooms: | 5 |
| Bedrooms: | 2 |
| Bedrooms +: | |
| Kitchens: | 1 |
| Family Room: | N |
| Basement: | None |
| Property Type: | Condo Apt |
| Style: | Apartment |
| Exterior: | Brick |
| Garage Type: | Underground |
| Garage(/Parking)Space: | 1.00 |
| Drive Parking Spaces: | 1 |
| Park #1 | |
| Parking Type: | Owned |
| Park #2 | |
| Parking Spot: | A58 |
| Legal Description: | P2 |
| Exposure: | S |
| Balcony: | None |
| Locker: | None |
| Pet Permited: | Restrict |
| Approximatly Square Footage: | 900-999 |
| Building Amenities: | Exercise Room, Indoor Pool, Party/Meeting Room, Rooftop Deck/Garden, Squash/Racquet Court, Visitor Parking |
| Property Features: | Hospital, Park, Public Transit, Rec Centre, River/Stream, Wooded/Treed |
| Maintenance: | 542.29 |
| Water Included: | Y |
| Common Elements Included: | Y |
| Parking Included: | Y |
| Building Insurance Included: | Y |
| Fireplace/Stove: | N |
| Heat Source: | Electric |
| Heat Type: | Forced Air |
| Central Air Conditioning: | Central Air |
| Ensuite Laundry: | Y |
$
%
Years
This calculator is for demonstration purposes only. Always consult a professional
financial advisor before making personal financial decisions.
| Although the information displayed is believed to be accurate, no warranties or representations are made of any kind. |
| RE/MAX REAL ESTATE CENTRE INC. |
|
|

Yuvraj Sharma
Sales Representative
Dir:
647-961-7334
Bus:
905-783-1000
| Virtual Tour | Book Showing | Email a Friend |
Jump To:
At a Glance:
| Type: | Condo - Condo Apt |
| Area: | Toronto |
| Municipality: | Toronto |
| Neighbourhood: | Mount Olive-Silverstone-Jamestown |
| Style: | Apartment |
| Tax: | $1,409.11 |
| Maintenance Fee: | $542.29 |
| Beds: | 2 |
| Baths: | 2 |
| Garage: | 1 |
| Fireplace: | N |
Locatin Map:
Payment Calculator:

