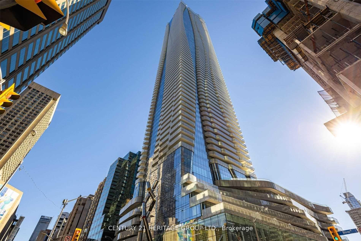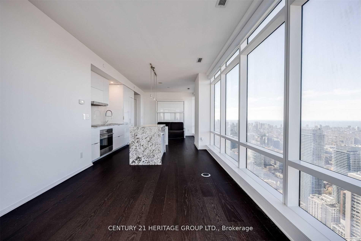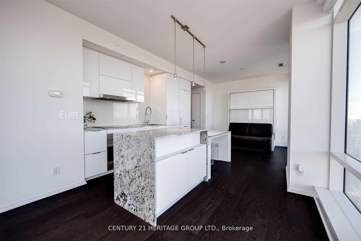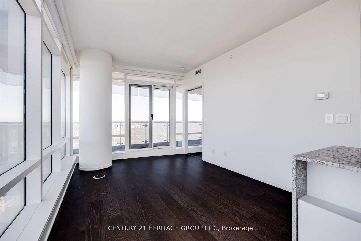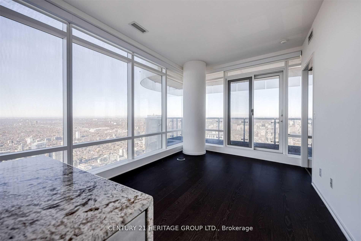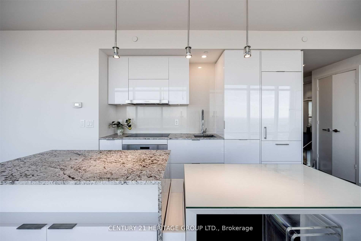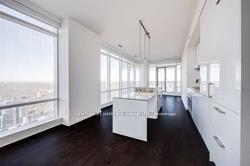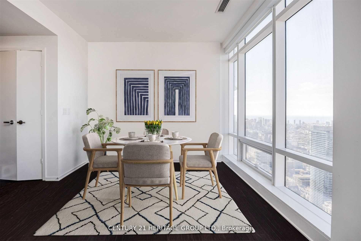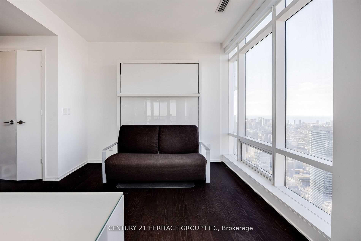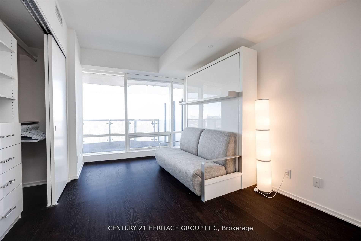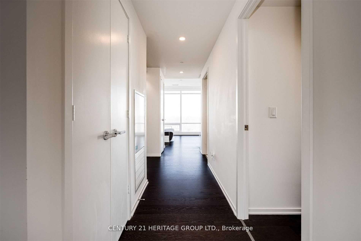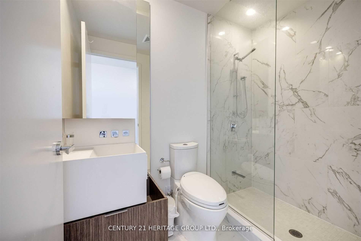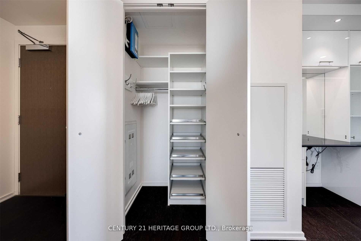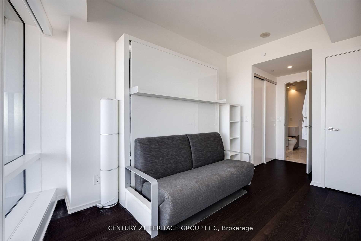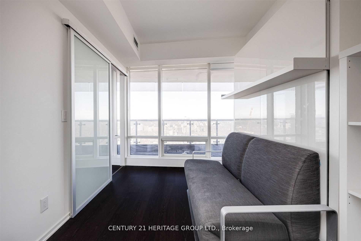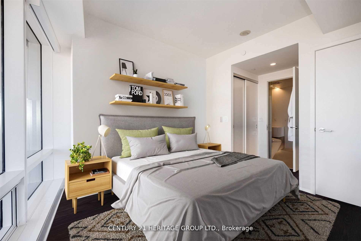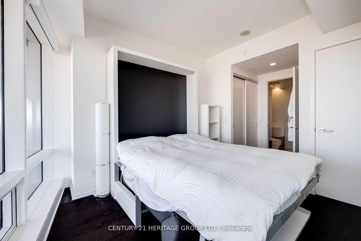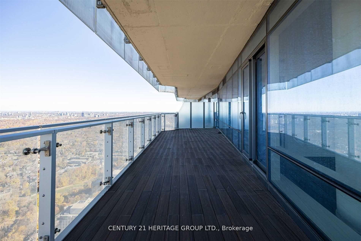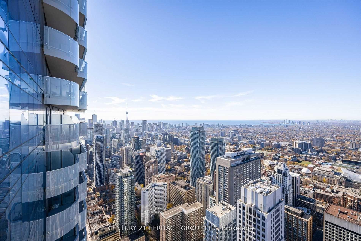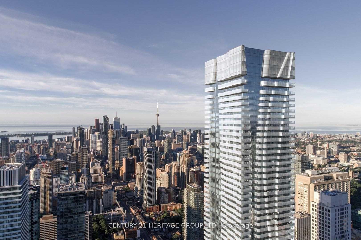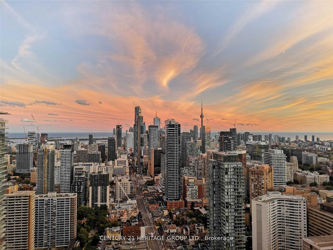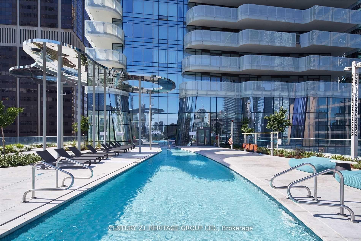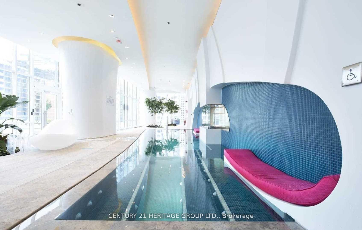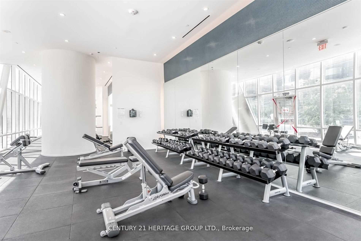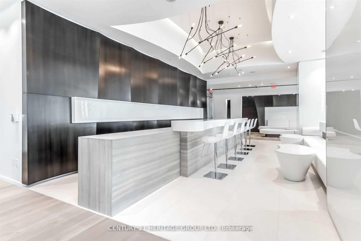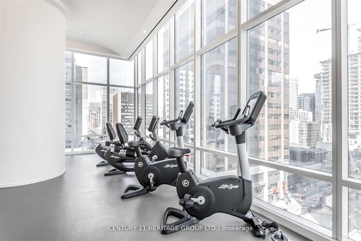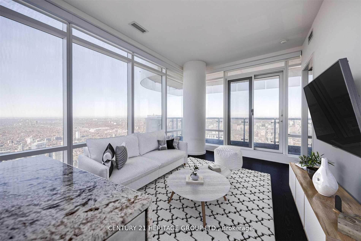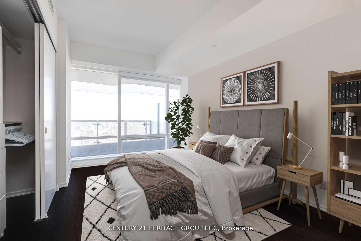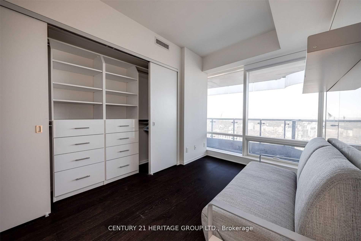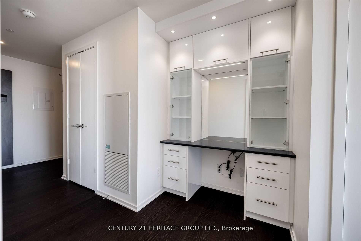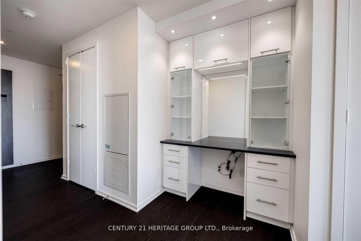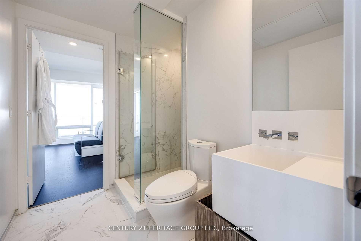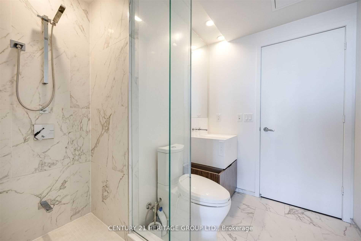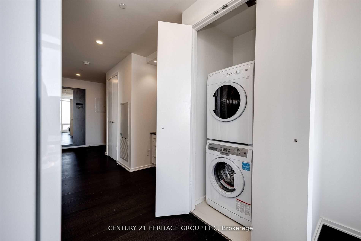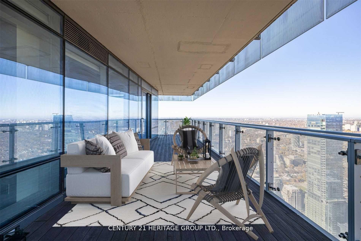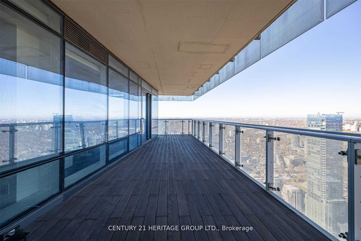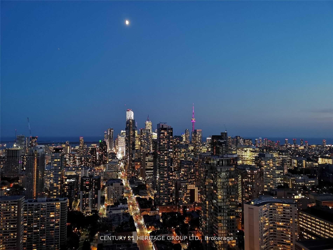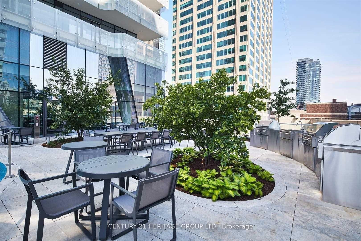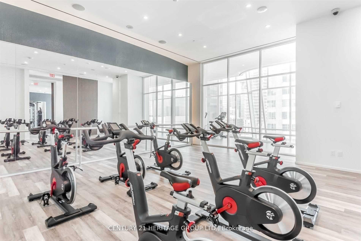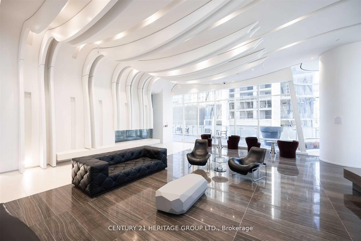$1,449,990
Available - For Sale
Listing ID: C9387236
1 Bloor St East , Unit 6409, Toronto, M4W 0A8, Ontario
| Absolute Show Stopping Corner Unit At The Iconic Award Winning "One Bloor"! $$$$ Spent On Luxe Developer And Custom Upgrades! Impeccably Designed By Cecconi & Simone - Featuring An Exquisite Kitchen With Top Of The Line Finishes And Wolf + Sub Zero Appliances. Spoil Yourself With Custom His + Hers Closets Including Jewelry Display And Watch Spinners! Incredible Bright Spacious Floor Plan With Custom Bar Area/ Vanity With Cabinet Display And Lighting. 9Ft Floor To Ceiling Windows Throughout With An Expansive Terrace Featuring Condo Kandy Flooring (Extremely High Grade Quality). Wake Up To The Perfect Unobstructed Panoramic Views From The 64th Floor With The Picturesque City Scenery, Cn Tower And Lake Ontario! Too Many Upgrades To List - See Attachment For All Features + State Of The Art Amenities! |
| Extras: Direct Access To Subway Lines |
| Price | $1,449,990 |
| Taxes: | $7388.90 |
| Assessment Year: | 2023 |
| Maintenance Fee: | 962.40 |
| Address: | 1 Bloor St East , Unit 6409, Toronto, M4W 0A8, Ontario |
| Province/State: | Ontario |
| Condo Corporation No | TSCC |
| Level | 64 |
| Unit No | 9 |
| Directions/Cross Streets: | Yonge St & Bloor St E |
| Rooms: | 5 |
| Bedrooms: | 2 |
| Bedrooms +: | |
| Kitchens: | 1 |
| Family Room: | N |
| Basement: | None |
| Property Type: | Condo Apt |
| Style: | Apartment |
| Exterior: | Concrete |
| Garage Type: | Underground |
| Garage(/Parking)Space: | 1.00 |
| Drive Parking Spaces: | 1 |
| Park #1 | |
| Parking Spot: | 87 |
| Parking Type: | Owned |
| Legal Description: | C |
| Exposure: | Nw |
| Balcony: | Terr |
| Locker: | Owned |
| Pet Permited: | Restrict |
| Approximatly Square Footage: | 1000-1199 |
| Building Amenities: | Concierge, Exercise Room, Indoor Pool, Outdoor Pool, Party/Meeting Room, Rooftop Deck/Garden |
| Property Features: | Hospital, Library, Park, Place Of Worship, Public Transit, School |
| Maintenance: | 962.40 |
| CAC Included: | Y |
| Water Included: | Y |
| Common Elements Included: | Y |
| Heat Included: | Y |
| Parking Included: | Y |
| Building Insurance Included: | Y |
| Fireplace/Stove: | N |
| Heat Source: | Gas |
| Heat Type: | Forced Air |
| Central Air Conditioning: | Central Air |
| Laundry Level: | Main |
| Ensuite Laundry: | Y |
$
%
Years
This calculator is for demonstration purposes only. Always consult a professional
financial advisor before making personal financial decisions.
| Although the information displayed is believed to be accurate, no warranties or representations are made of any kind. |
| CENTURY 21 HERITAGE GROUP LTD. |
|
|

Yuvraj Sharma
Sales Representative
Dir:
647-961-7334
Bus:
905-783-1000
| Book Showing | Email a Friend |
Jump To:
At a Glance:
| Type: | Condo - Condo Apt |
| Area: | Toronto |
| Municipality: | Toronto |
| Neighbourhood: | Church-Yonge Corridor |
| Style: | Apartment |
| Tax: | $7,388.9 |
| Maintenance Fee: | $962.4 |
| Beds: | 2 |
| Baths: | 2 |
| Garage: | 1 |
| Fireplace: | N |
Locatin Map:
Payment Calculator:

