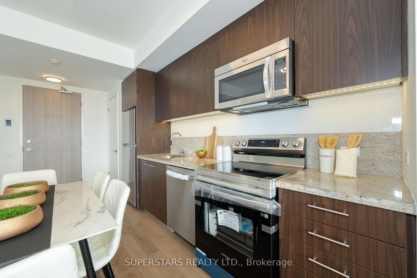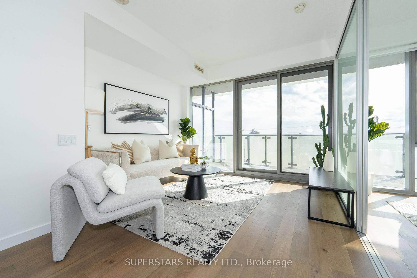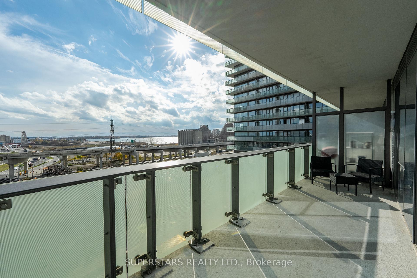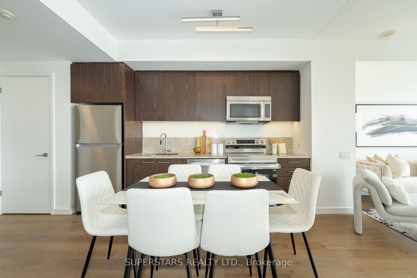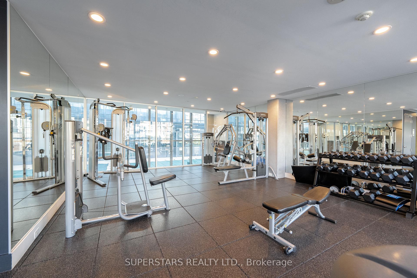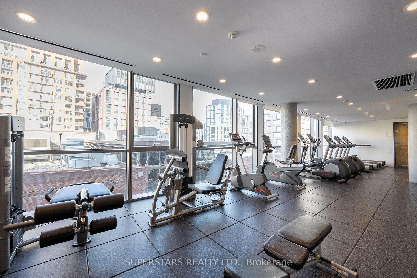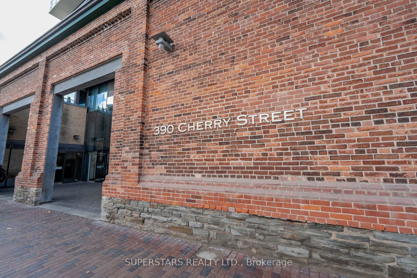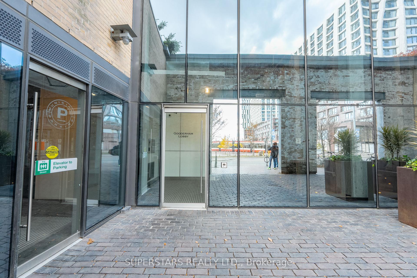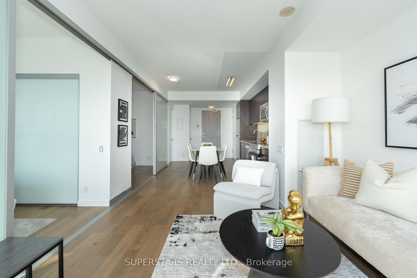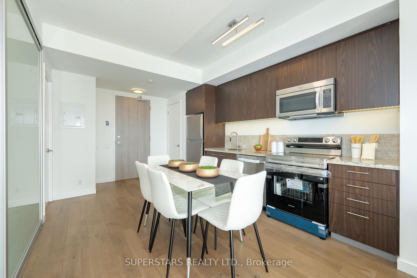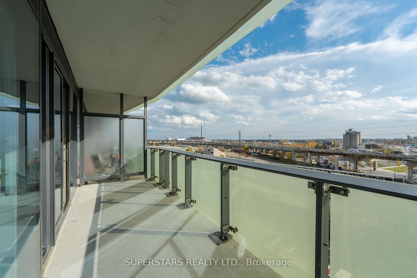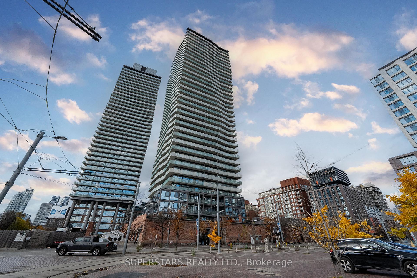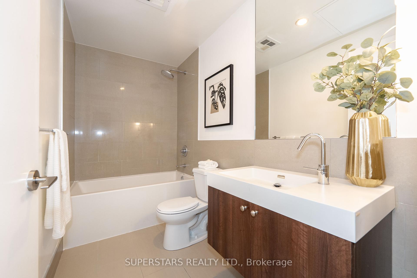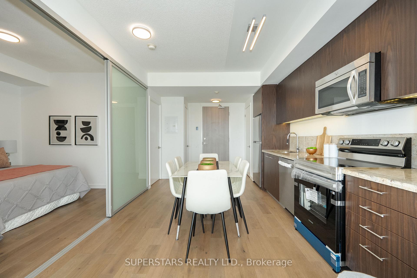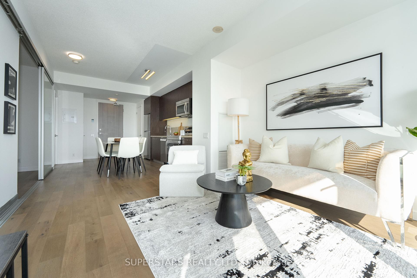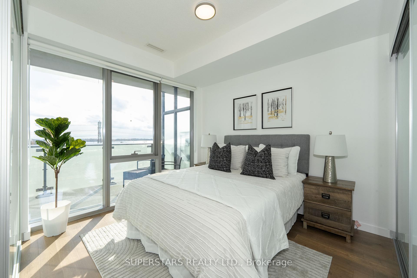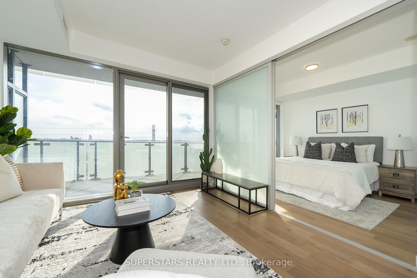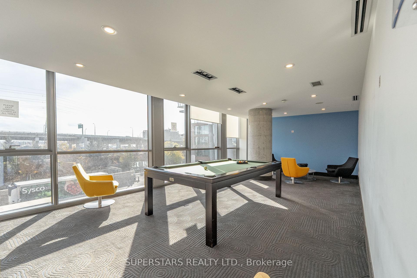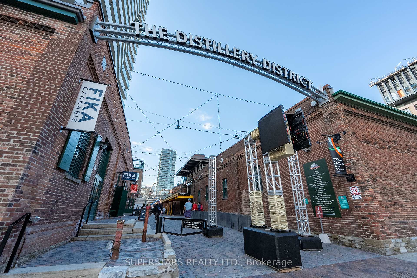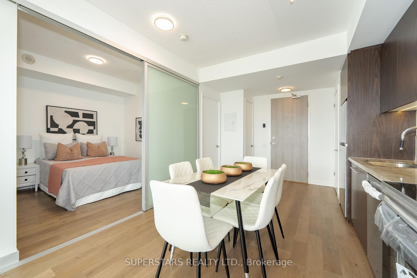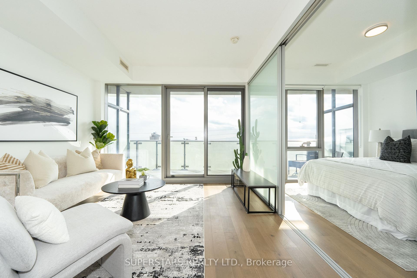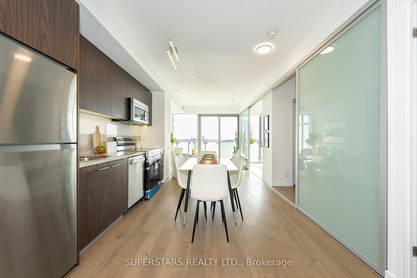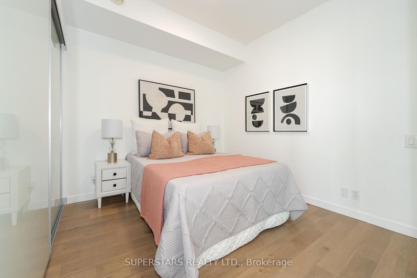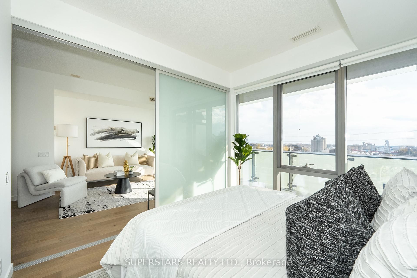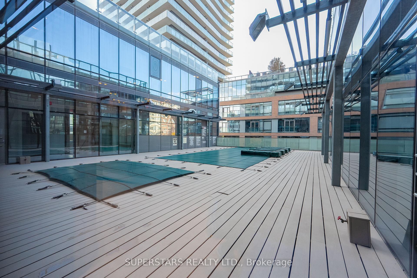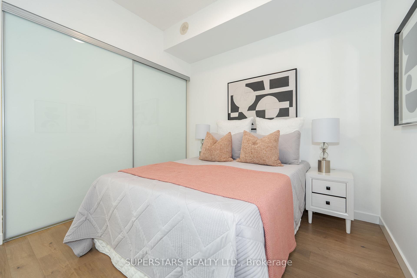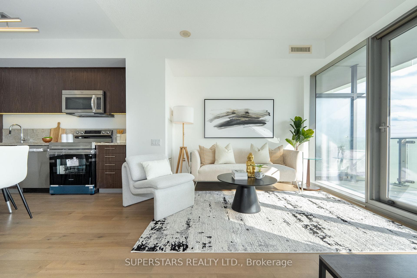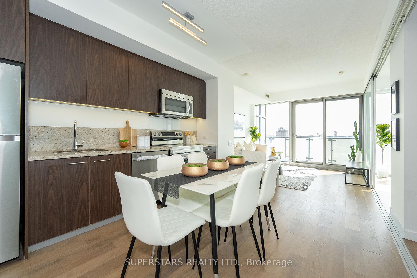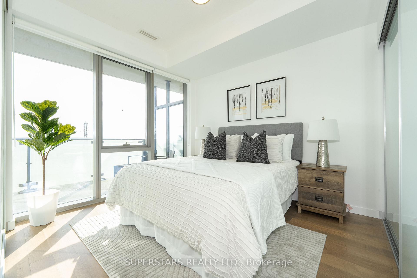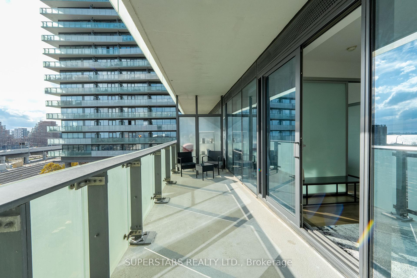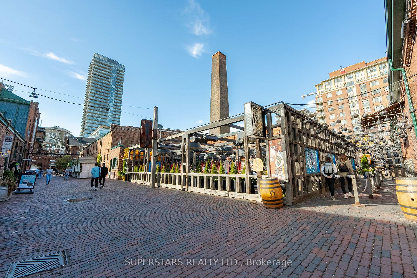$660,000
Available - For Sale
Listing ID: C10412757
390 Cherry St , Unit 709, Toronto, M5A 0E2, Ontario
| Dont miss the opportunity to own this bright, sun-filled unit in the heart of Toronto's Distillery District. This inviting 1-bedroom plus den condo features 9-foot ceilings, hardwood floors throughout, and expansive floor-to-ceiling windows that fill the space with natural light. The versatile den easily serves as a second bedroom or home office, and the full-width balcony is perfect for enjoying panoramic views. Brand new stainless steel appliancesincluding a fridge, stove, and built-in dishwasher, complemented by new window coverings. Enjoy the amenities which includes a 24-hour concierge, fitness center, yoga studio, sauna, outdoor pool, and BBQ stations, all within a vibrant community rich in restaurants, boutiques, and theaters. With easy access to the highway, the new Ontario Subway, TTC, and nearby attractions like St. Lawrence Market and the YMCA, this condo offers an ideal blend of comfort, historic charm, and urban convenience for an active downtown lifestyle! *sliding door for den was upgrade from builder!* *Brand new blinds will be installed in the living room* |
| Price | $660,000 |
| Taxes: | $2918.38 |
| Maintenance Fee: | 759.06 |
| Address: | 390 Cherry St , Unit 709, Toronto, M5A 0E2, Ontario |
| Province/State: | Ontario |
| Condo Corporation No | TSCC |
| Level | 7 |
| Unit No | 9 |
| Directions/Cross Streets: | Front St/Cherry St |
| Rooms: | 5 |
| Bedrooms: | 1 |
| Bedrooms +: | 1 |
| Kitchens: | 1 |
| Family Room: | N |
| Basement: | None |
| Property Type: | Condo Apt |
| Style: | Apartment |
| Exterior: | Concrete |
| Garage Type: | Underground |
| Garage(/Parking)Space: | 1.00 |
| Drive Parking Spaces: | 1 |
| Park #1 | |
| Parking Spot: | 89 |
| Parking Type: | Owned |
| Legal Description: | D |
| Exposure: | S |
| Balcony: | Open |
| Locker: | None |
| Pet Permited: | Restrict |
| Approximatly Square Footage: | 600-699 |
| Building Amenities: | Concierge, Exercise Room, Media Room, Outdoor Pool, Party/Meeting Room, Sauna |
| Maintenance: | 759.06 |
| CAC Included: | Y |
| Water Included: | Y |
| Common Elements Included: | Y |
| Heat Included: | Y |
| Parking Included: | Y |
| Building Insurance Included: | Y |
| Fireplace/Stove: | N |
| Heat Source: | Gas |
| Heat Type: | Forced Air |
| Central Air Conditioning: | Central Air |
$
%
Years
This calculator is for demonstration purposes only. Always consult a professional
financial advisor before making personal financial decisions.
| Although the information displayed is believed to be accurate, no warranties or representations are made of any kind. |
| SUPERSTARS REALTY LTD. |
|
|

Yuvraj Sharma
Sales Representative
Dir:
647-961-7334
Bus:
905-783-1000
| Book Showing | Email a Friend |
Jump To:
At a Glance:
| Type: | Condo - Condo Apt |
| Area: | Toronto |
| Municipality: | Toronto |
| Neighbourhood: | Waterfront Communities C8 |
| Style: | Apartment |
| Tax: | $2,918.38 |
| Maintenance Fee: | $759.06 |
| Beds: | 1+1 |
| Baths: | 1 |
| Garage: | 1 |
| Fireplace: | N |
Locatin Map:
Payment Calculator:

