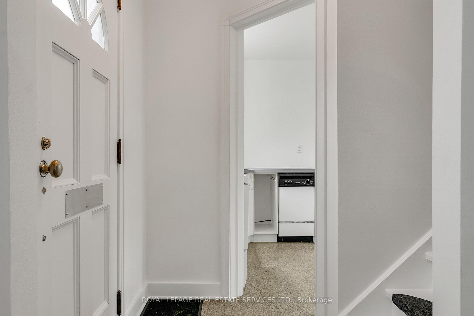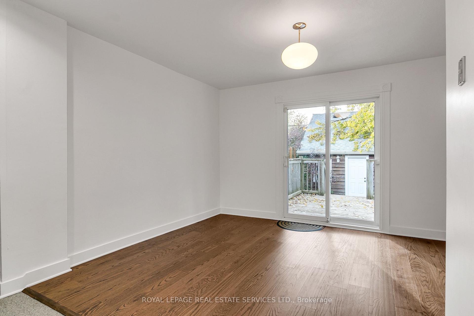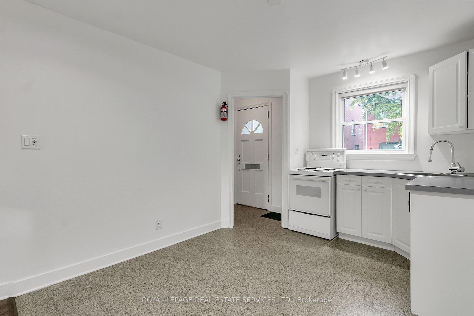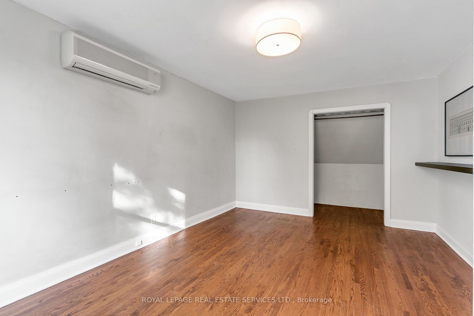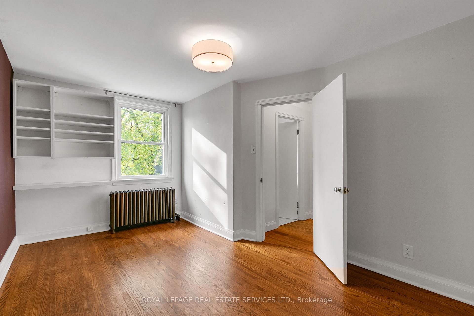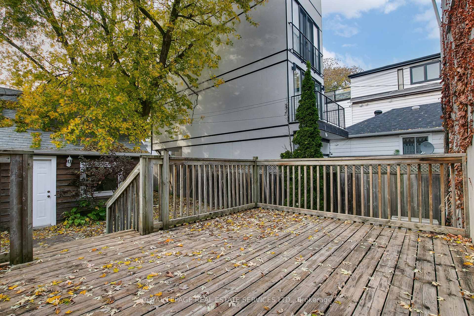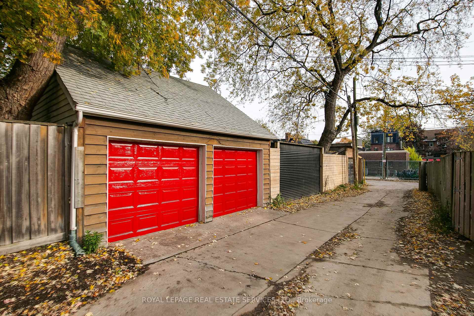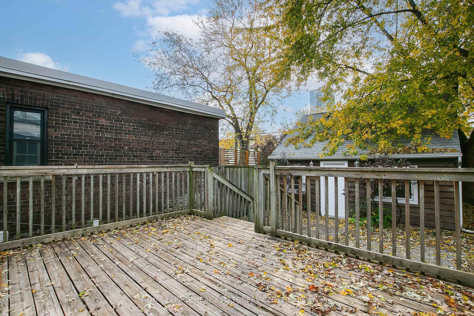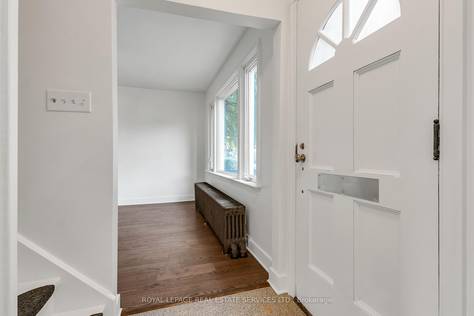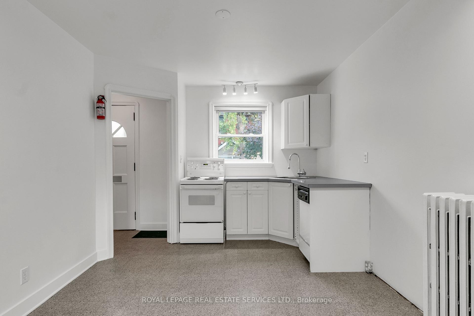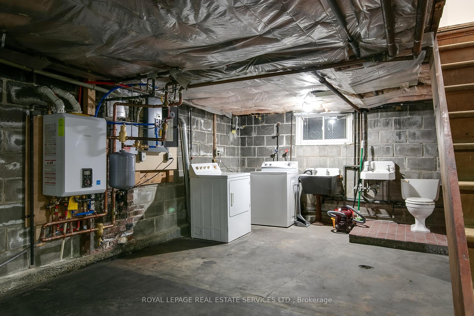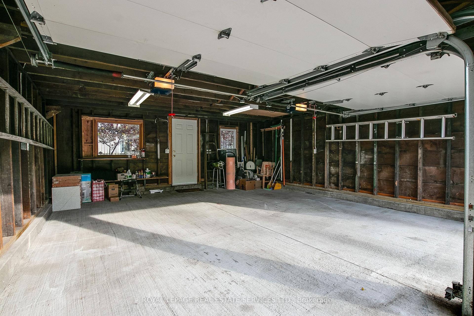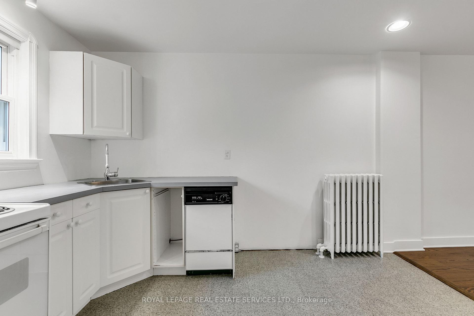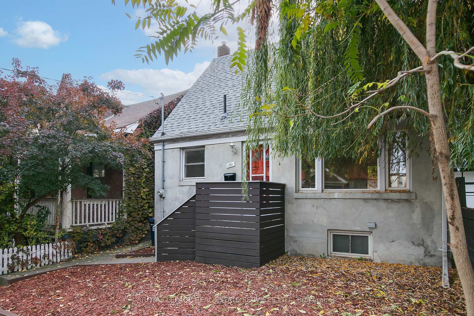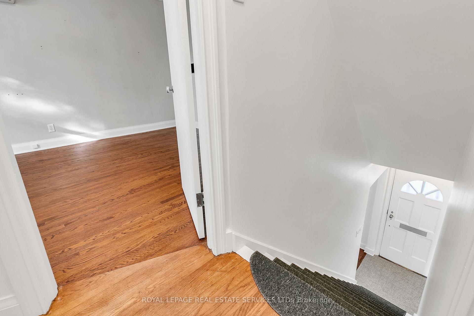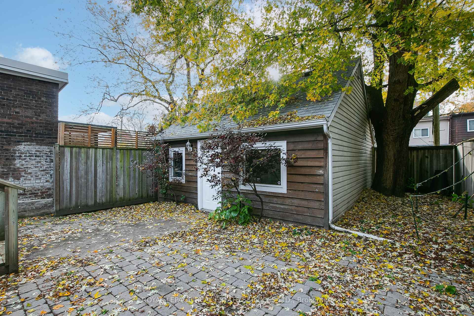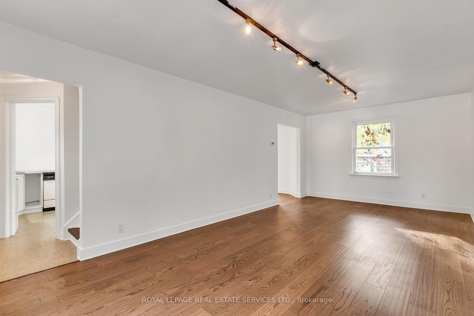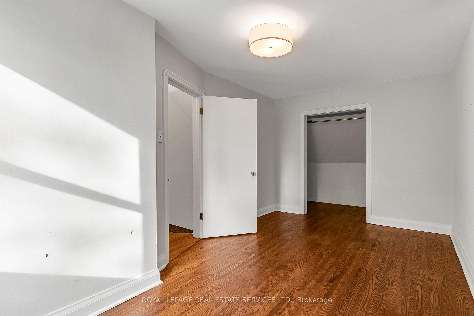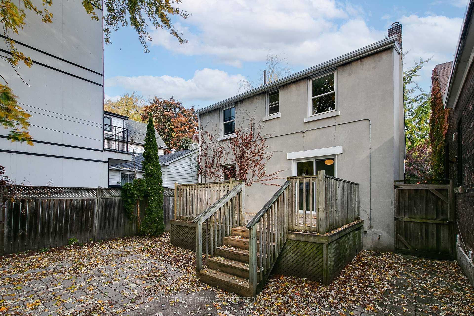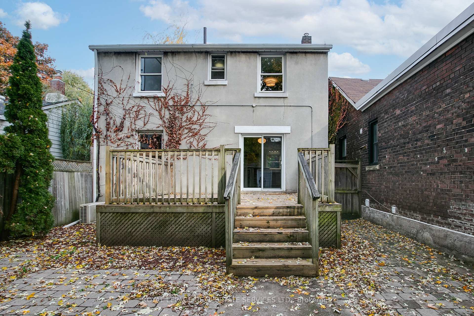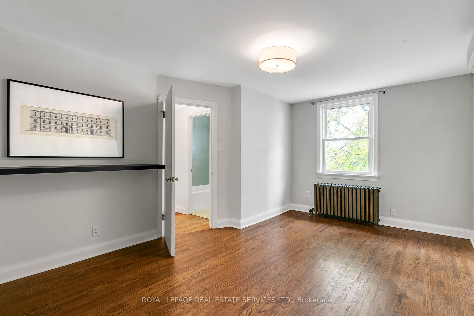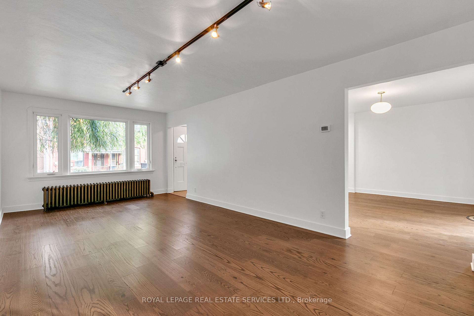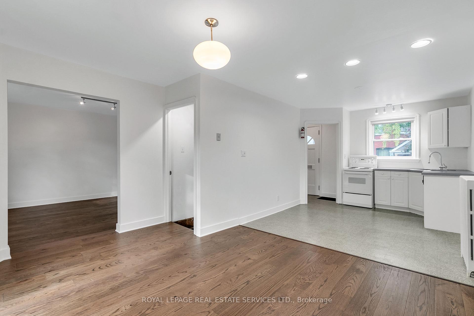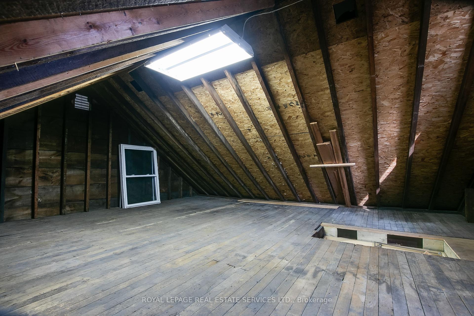$1,525,000
Available - For Sale
Listing ID: E10208924
150 Hamilton St , Toronto, M4M 2E1, Ontario
| Rare opportunity to own a double-lot detached house with a double garage and lane access in the highly coveted South Riverdale/Riverside neighbourhood! Huge attic over the garage, perfect for a future studio. Large fully fenced backyard with private deck. Energy efficient home with a brand-new combi gas boiler with radiator heating and on demand hot water! Main house roof 2022, garage roof 2021. Unique 30-foot-wide frontage and a very solid built 2 car garage, giving the future owner an opportunity to expand the existing home or to build a new one on this fabulous lot. Ideal location for walking, cycling, with a great park system/Don River extensive trails, great local cafes and restaurants, schools and library. Easy access to downtown, to the Danforth, Chinatown East, Leslieville and The Beaches. Quick access to DVP and 24 hr. TTC. Don't miss this unique opportunity in the East End! |
| Extras: New engineered hardwood floor - main level, new linoleum floor in the kitchen, double lot, detached double garage, loft area room above the garage, natural gas hookup for BBQ. Lane access perfect for any construction. Endless opportunities! |
| Price | $1,525,000 |
| Taxes: | $6623.58 |
| Address: | 150 Hamilton St , Toronto, M4M 2E1, Ontario |
| Lot Size: | 30.00 x 86.00 (Feet) |
| Acreage: | < .50 |
| Directions/Cross Streets: | Dundas/Broadview |
| Rooms: | 5 |
| Bedrooms: | 2 |
| Bedrooms +: | |
| Kitchens: | 1 |
| Family Room: | N |
| Basement: | Unfinished |
| Approximatly Age: | 51-99 |
| Property Type: | Detached |
| Style: | 1 1/2 Storey |
| Exterior: | Stucco/Plaster |
| Garage Type: | Detached |
| (Parking/)Drive: | Lane |
| Drive Parking Spaces: | 0 |
| Pool: | None |
| Approximatly Age: | 51-99 |
| Approximatly Square Footage: | 1100-1500 |
| Property Features: | Fenced Yard, Library, Park, Place Of Worship, Public Transit, School |
| Fireplace/Stove: | N |
| Heat Source: | Gas |
| Heat Type: | Radiant |
| Central Air Conditioning: | Wall Unit |
| Laundry Level: | Lower |
| Elevator Lift: | N |
| Sewers: | Sewers |
| Water: | Municipal |
| Utilities-Cable: | A |
| Utilities-Hydro: | Y |
| Utilities-Gas: | Y |
| Utilities-Telephone: | A |
$
%
Years
This calculator is for demonstration purposes only. Always consult a professional
financial advisor before making personal financial decisions.
| Although the information displayed is believed to be accurate, no warranties or representations are made of any kind. |
| ROYAL LEPAGE REAL ESTATE SERVICES LTD. |
|
|

Yuvraj Sharma
Sales Representative
Dir:
647-961-7334
Bus:
905-783-1000
| Virtual Tour | Book Showing | Email a Friend |
Jump To:
At a Glance:
| Type: | Freehold - Detached |
| Area: | Toronto |
| Municipality: | Toronto |
| Neighbourhood: | South Riverdale |
| Style: | 1 1/2 Storey |
| Lot Size: | 30.00 x 86.00(Feet) |
| Approximate Age: | 51-99 |
| Tax: | $6,623.58 |
| Beds: | 2 |
| Baths: | 2 |
| Fireplace: | N |
| Pool: | None |
Locatin Map:
Payment Calculator:

