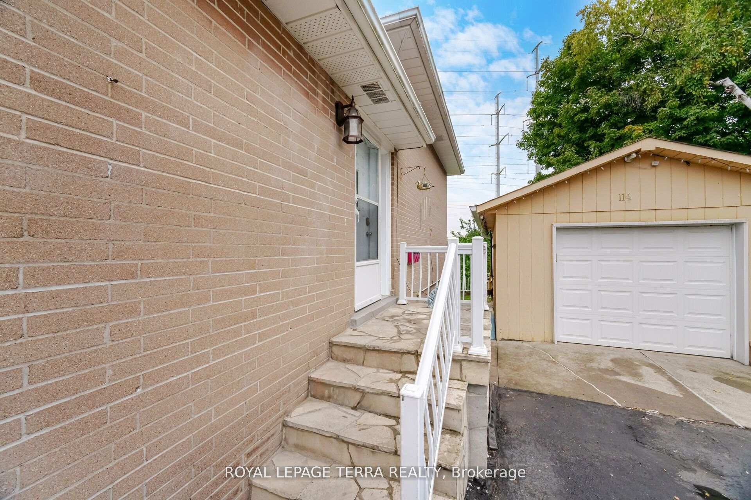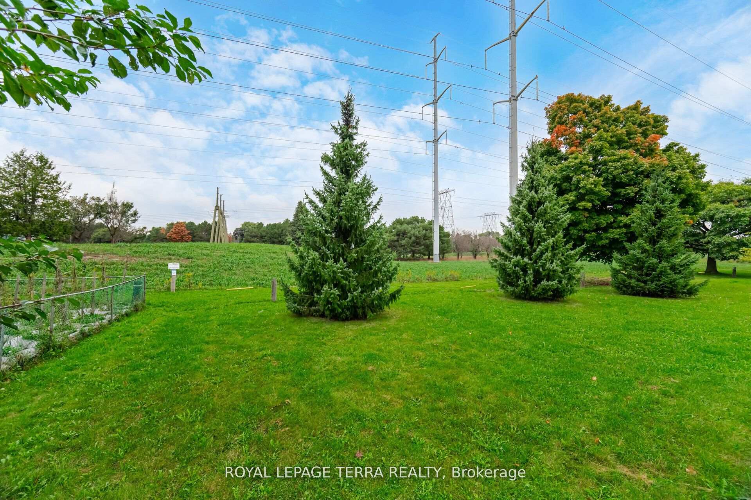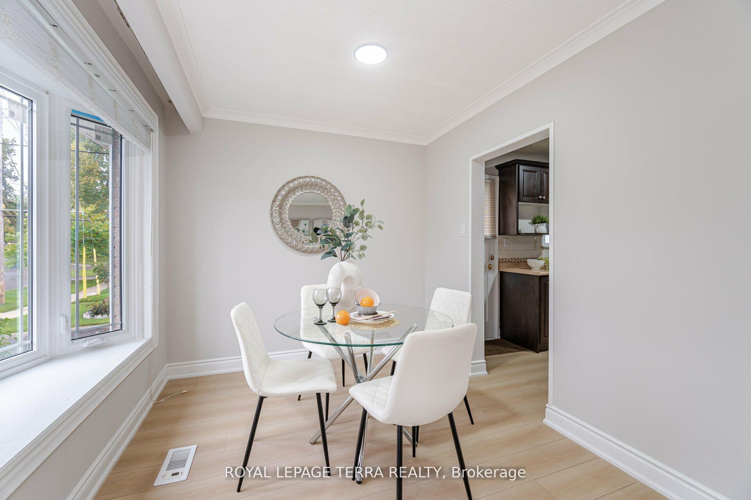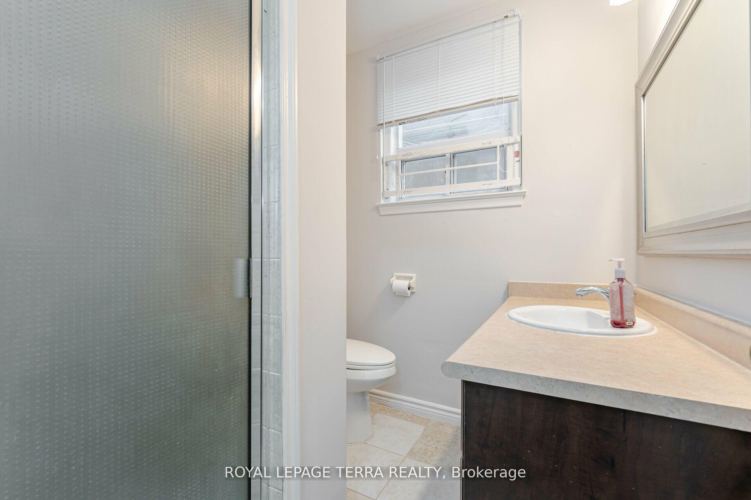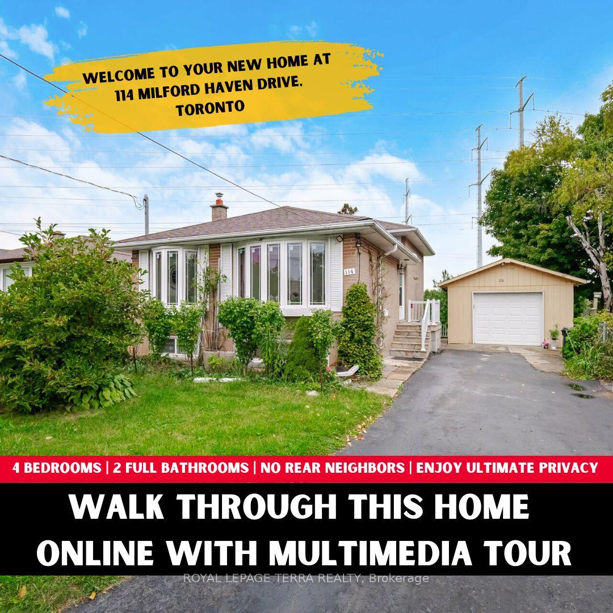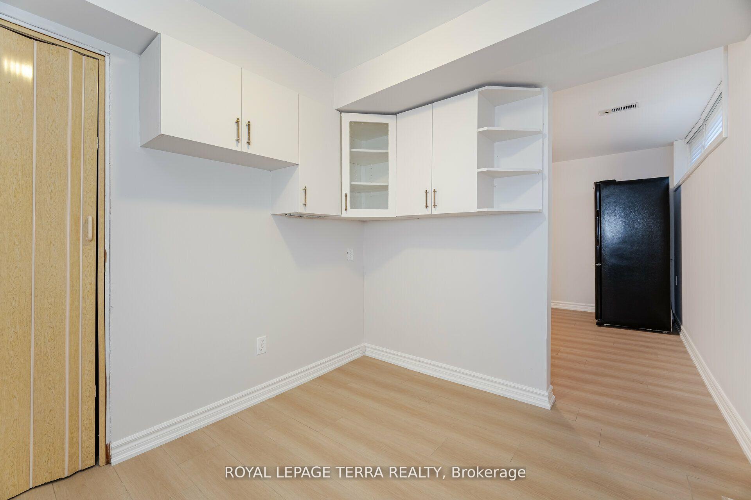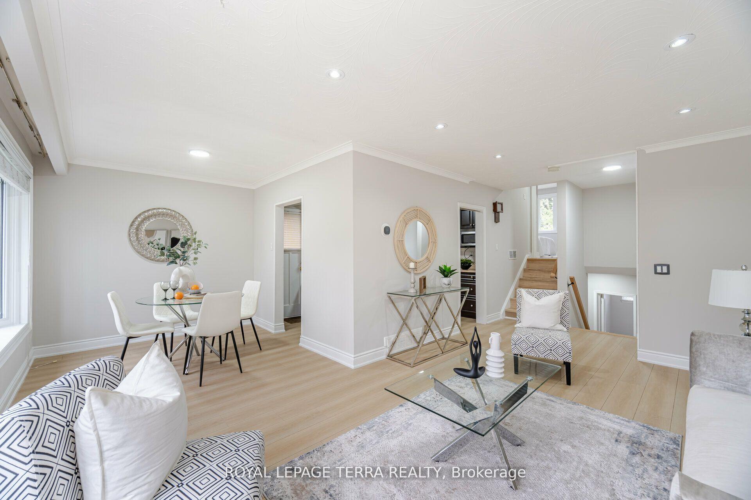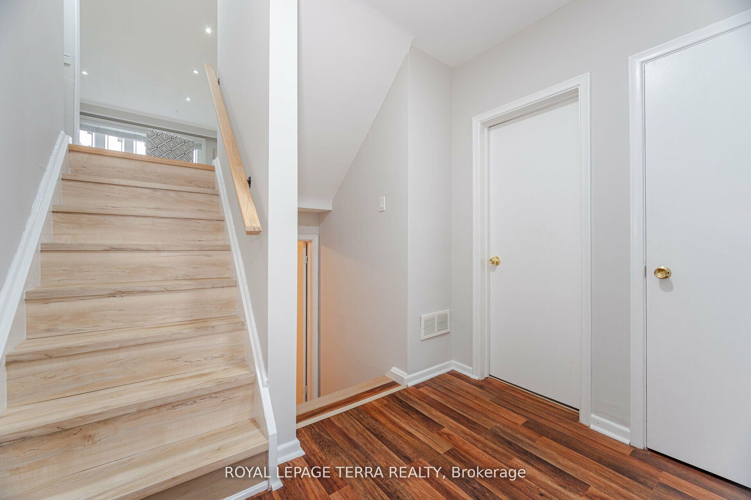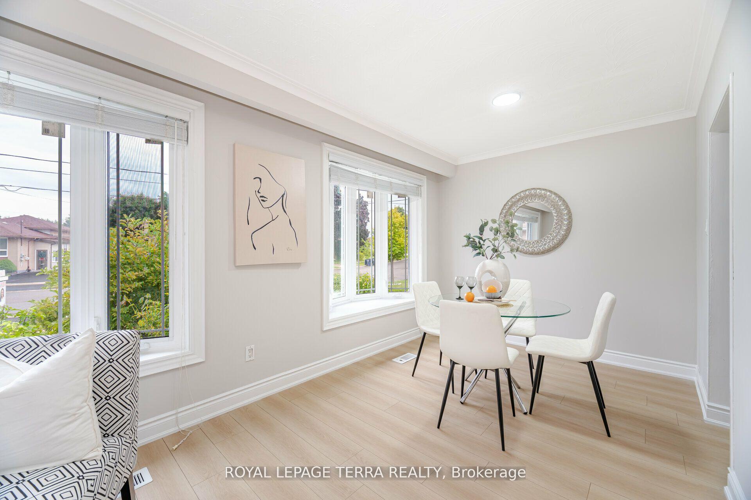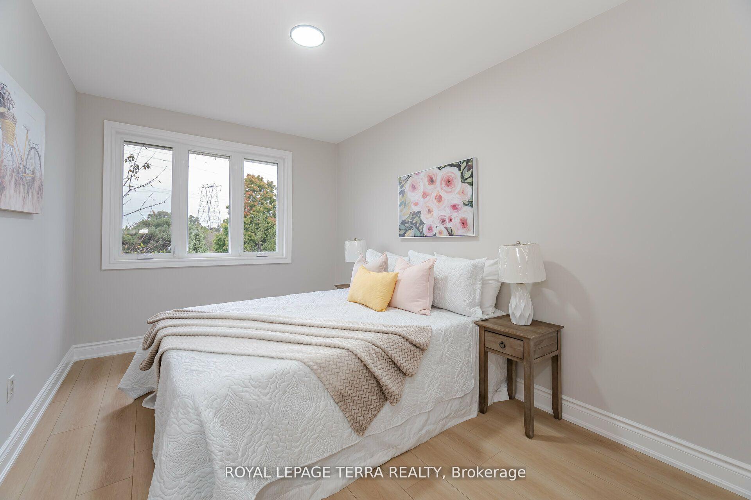$949,900
Available - For Sale
Listing ID: E10414535
114 Milford Haven Dr , Toronto, M1G 3E1, Ontario
| Beautifully renovated 4-bedroom, 2-bathroom, 4-level backsplit in a sought-after Toronto neighborhood! Set on a 40-ft lot, this home offers a bright, open-concept living and dining space, perfect for families or entertaining. Two of the bedrooms feature impressive ceiling heights, adding to the home's charm and potential for rental income. Carpet-free throughout, it boasts durable commercial-grade laminate flooring, fresh paint, pot lights, new bedroom windows, a modernized kitchen, and elegant oak stairs. With no rear neighbors, enjoy extra privacy and tranquility. The home has also been awarded for its stunning front garden by the City of Toronto from 2017 to 2024. Walking distance to elementary, middle, and high schools. Conveniently close to all amenities and TTC., This is a must-see property! **** PRICED TO SELL ***** |
| Extras: Front Bow Windows 2019, Bedroom Window 2024, New Flooring 2024, Basement Windows & Main Door(2015), Attic insulation(2016), Roof(2014), Basement wall, floor, and insulation(2018) |
| Price | $949,900 |
| Taxes: | $3655.12 |
| Address: | 114 Milford Haven Dr , Toronto, M1G 3E1, Ontario |
| Lot Size: | 40.00 x 106.00 (Feet) |
| Directions/Cross Streets: | Scarb Golf/Ellesmere |
| Rooms: | 7 |
| Rooms +: | 1 |
| Bedrooms: | 4 |
| Bedrooms +: | 1 |
| Kitchens: | 1 |
| Kitchens +: | 0 |
| Family Room: | N |
| Basement: | Finished, Full |
| Property Type: | Detached |
| Style: | Backsplit 4 |
| Exterior: | Brick |
| Garage Type: | Attached |
| (Parking/)Drive: | Private |
| Drive Parking Spaces: | 4 |
| Pool: | None |
| Fireplace/Stove: | N |
| Heat Source: | Gas |
| Heat Type: | Forced Air |
| Central Air Conditioning: | Central Air |
| Laundry Level: | Lower |
| Elevator Lift: | N |
| Sewers: | Sewers |
| Water: | Municipal |
| Utilities-Hydro: | A |
| Utilities-Gas: | A |
| Utilities-Telephone: | A |
$
%
Years
This calculator is for demonstration purposes only. Always consult a professional
financial advisor before making personal financial decisions.
| Although the information displayed is believed to be accurate, no warranties or representations are made of any kind. |
| ROYAL LEPAGE TERRA REALTY |
|
|

Yuvraj Sharma
Sales Representative
Dir:
647-961-7334
Bus:
905-783-1000
| Virtual Tour | Book Showing | Email a Friend |
Jump To:
At a Glance:
| Type: | Freehold - Detached |
| Area: | Toronto |
| Municipality: | Toronto |
| Neighbourhood: | Morningside |
| Style: | Backsplit 4 |
| Lot Size: | 40.00 x 106.00(Feet) |
| Tax: | $3,655.12 |
| Beds: | 4+1 |
| Baths: | 2 |
| Fireplace: | N |
| Pool: | None |
Locatin Map:
Payment Calculator:

