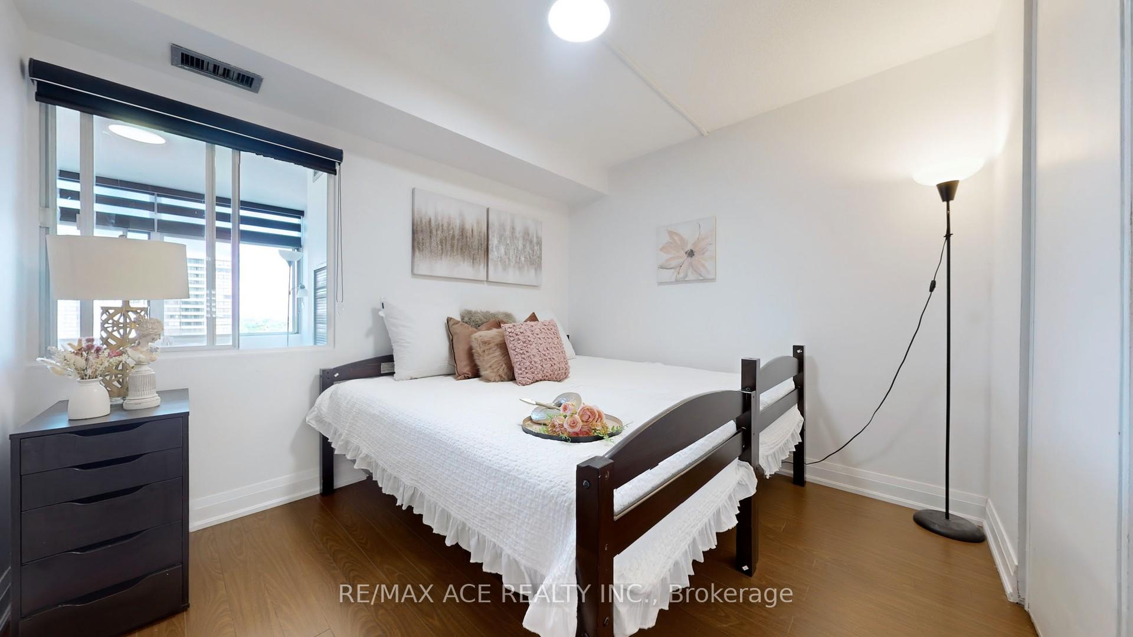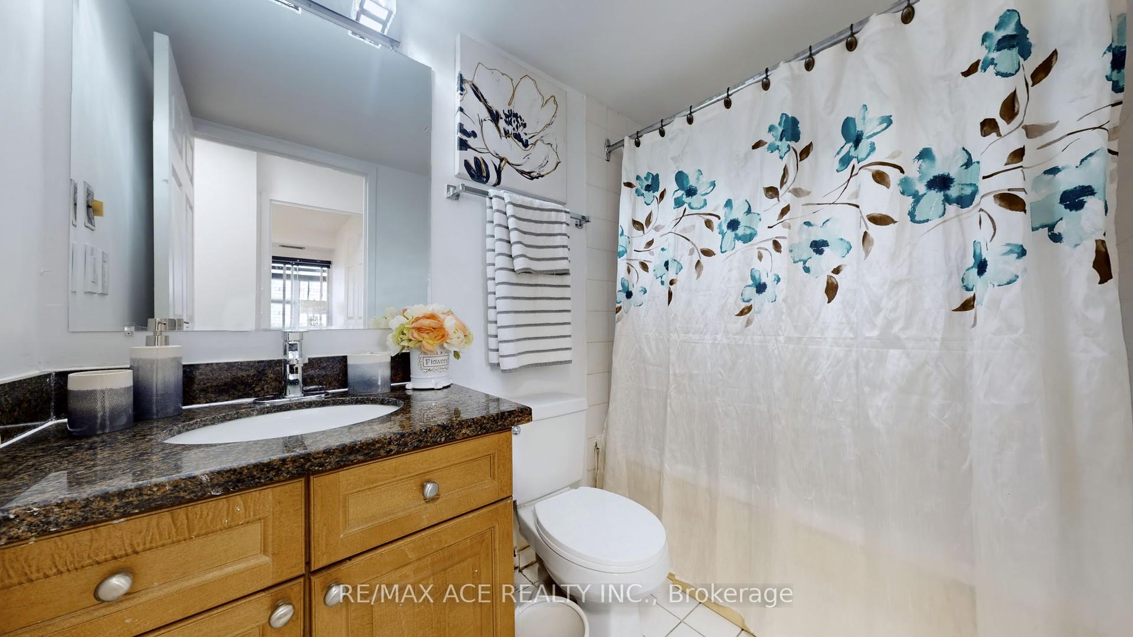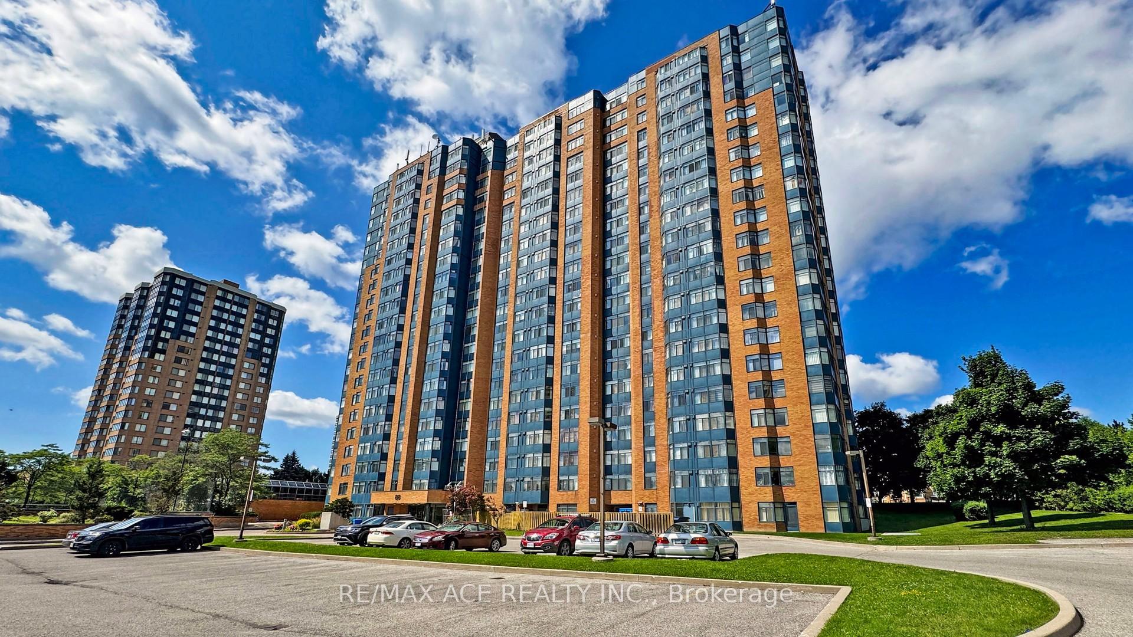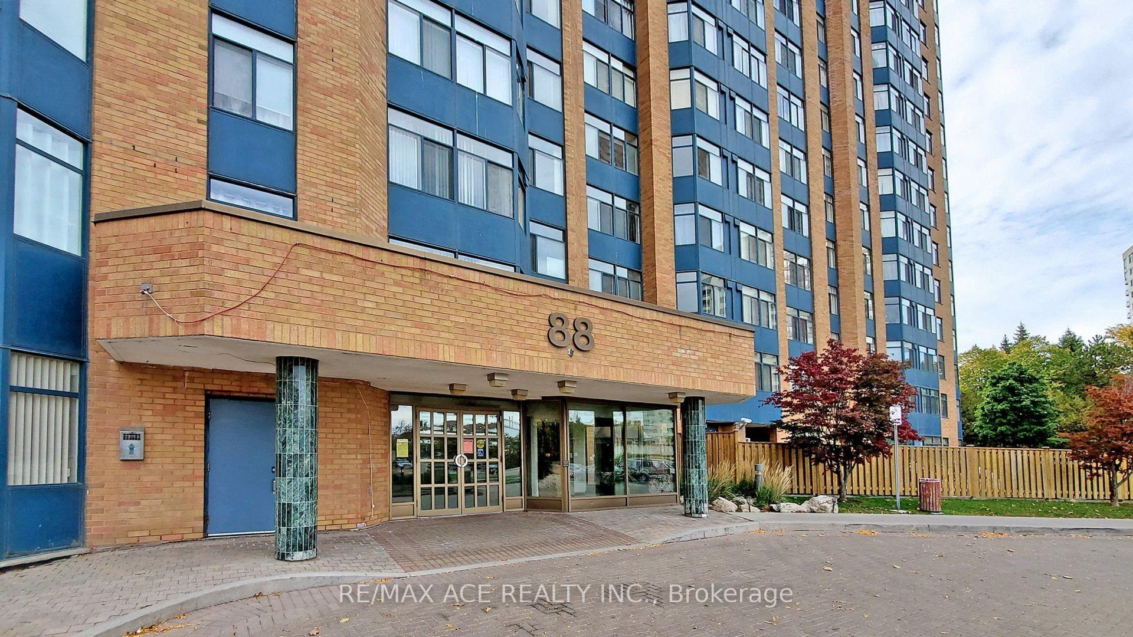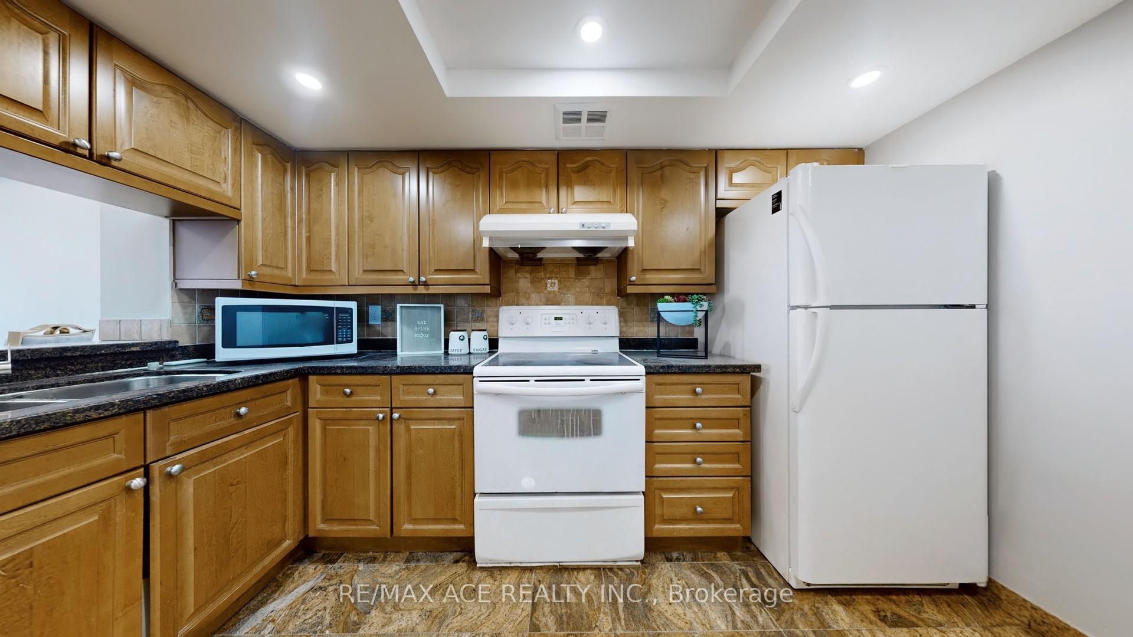$599,990
Available - For Sale
Listing ID: E9379238
88 Alton Towers Circ , Unit 1415, Toronto, M1V 5C5, Ontario
| Prime Location! Bright & Spacious 2+1 Bedroom Condo. This well-maintained unit features a Versatile Den that can easily be Converted into a Third Bedroom. Freshly Painted with new Baseboards, Modern LED Light fixtures throughout, Brand New Window Zebra Blinds and Upgraded switches & Outlets, it is Move-In Ready. This Unit has One Full Washroom as well as One Powder Room. A Standout Feature is the inclusion of 2 Parking Spaces and 2 Lockers, providing extra storage & convenience. Located near Milliken Park, Markville Mall, Woodside Square, Restaurants, Library ,TTC, all essential amenities. Just 7 Minutes from the upcoming Bloor Line Subway Station at Sheppard, Offering Quick Downtown Access. Utility Bills are included in the Low Maintenance Fee, making it one of the most affordable in the area. Ideal for First Time Home Buyers and Investors. Do Not Miss this Opportunity! |
| Price | $599,990 |
| Taxes: | $1932.00 |
| Maintenance Fee: | 627.50 |
| Address: | 88 Alton Towers Circ , Unit 1415, Toronto, M1V 5C5, Ontario |
| Province/State: | Ontario |
| Condo Corporation No | MTCC |
| Level | 14 |
| Unit No | 14 |
| Locker No | K194 |
| Directions/Cross Streets: | Mccowan & Steeles |
| Rooms: | 5 |
| Rooms +: | 1 |
| Bedrooms: | 2 |
| Bedrooms +: | 1 |
| Kitchens: | 1 |
| Family Room: | Y |
| Basement: | None |
| Approximatly Age: | 16-30 |
| Property Type: | Condo Apt |
| Style: | Apartment |
| Exterior: | Brick, Concrete |
| Garage Type: | Underground |
| Garage(/Parking)Space: | 2.00 |
| Drive Parking Spaces: | 2 |
| Park #1 | |
| Parking Type: | Owned |
| Legal Description: | P1 - 28 |
| Park #2 | |
| Parking Type: | Owned |
| Legal Description: | P2 - 280 |
| Exposure: | W |
| Balcony: | Open |
| Locker: | Owned |
| Pet Permited: | Restrict |
| Approximatly Age: | 16-30 |
| Approximatly Square Footage: | 1000-1199 |
| Building Amenities: | Exercise Room, Indoor Pool, Party/Meeting Room, Sauna, Visitor Parking |
| Property Features: | Library, Place Of Worship, Public Transit, Rec Centre, School |
| Maintenance: | 627.50 |
| CAC Included: | Y |
| Hydro Included: | Y |
| Water Included: | Y |
| Common Elements Included: | Y |
| Heat Included: | Y |
| Parking Included: | Y |
| Building Insurance Included: | Y |
| Fireplace/Stove: | N |
| Heat Source: | Gas |
| Heat Type: | Forced Air |
| Central Air Conditioning: | Central Air |
| Ensuite Laundry: | Y |
$
%
Years
This calculator is for demonstration purposes only. Always consult a professional
financial advisor before making personal financial decisions.
| Although the information displayed is believed to be accurate, no warranties or representations are made of any kind. |
| RE/MAX ACE REALTY INC. |
|
|

Yuvraj Sharma
Sales Representative
Dir:
647-961-7334
Bus:
905-783-1000
| Virtual Tour | Book Showing | Email a Friend |
Jump To:
At a Glance:
| Type: | Condo - Condo Apt |
| Area: | Toronto |
| Municipality: | Toronto |
| Neighbourhood: | Milliken |
| Style: | Apartment |
| Approximate Age: | 16-30 |
| Tax: | $1,932 |
| Maintenance Fee: | $627.5 |
| Beds: | 2+1 |
| Baths: | 2 |
| Garage: | 2 |
| Fireplace: | N |
Locatin Map:
Payment Calculator:

