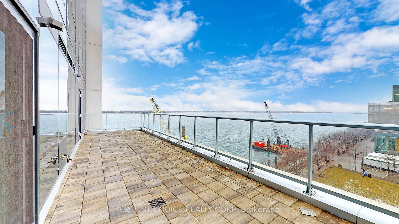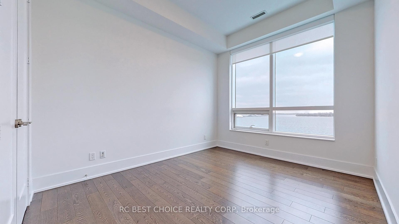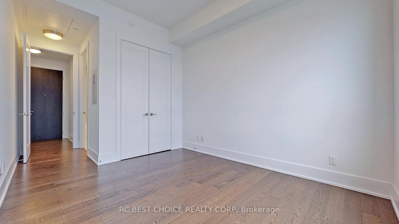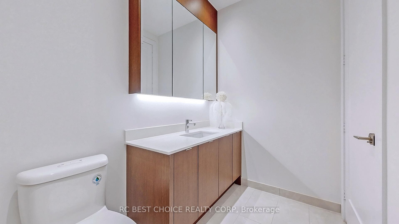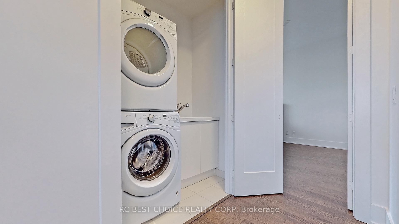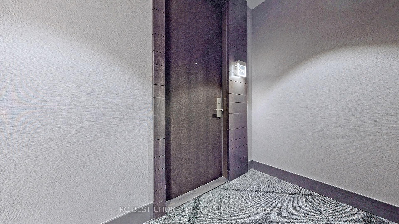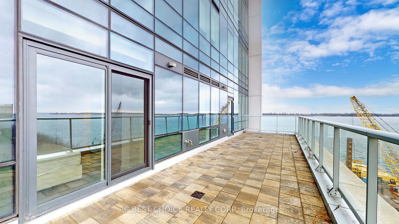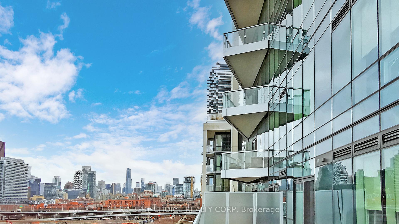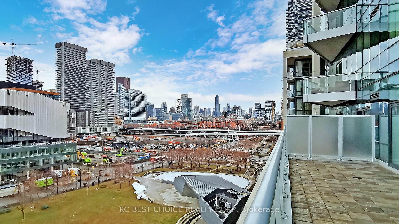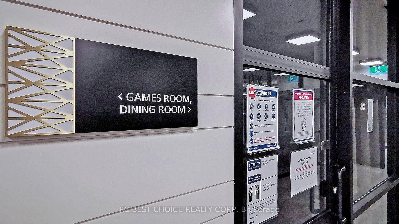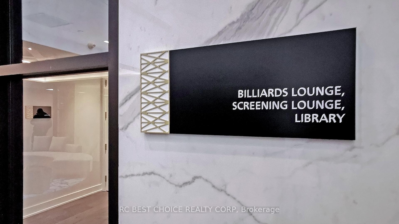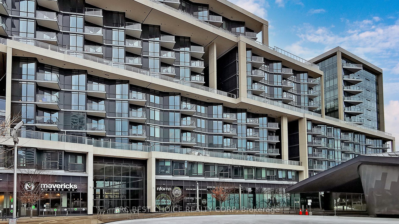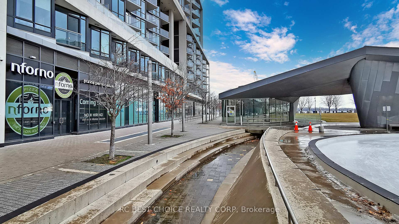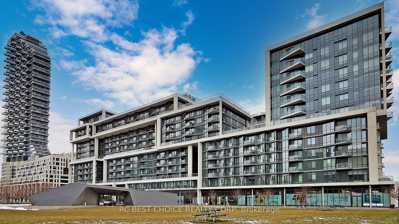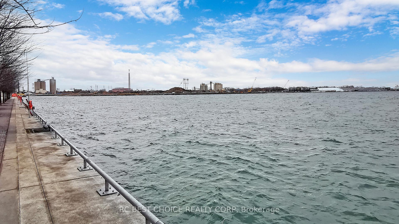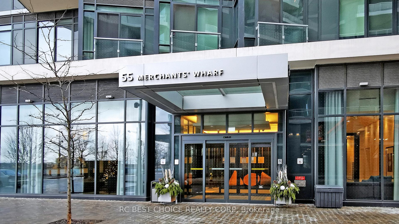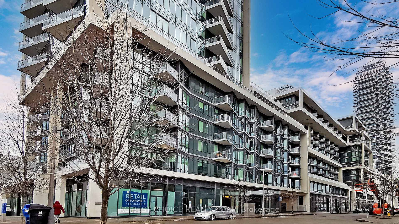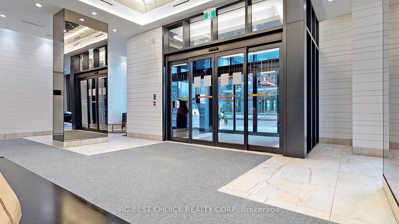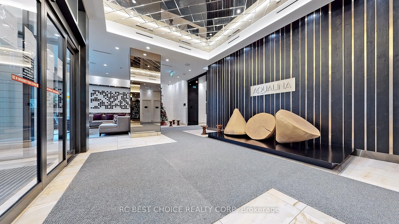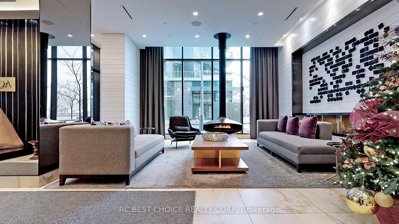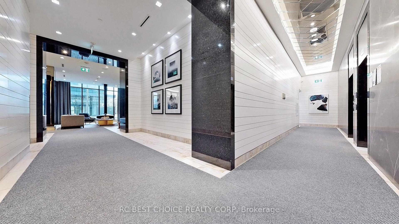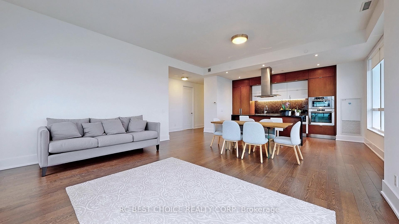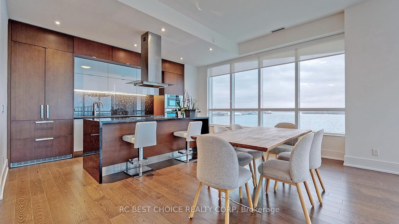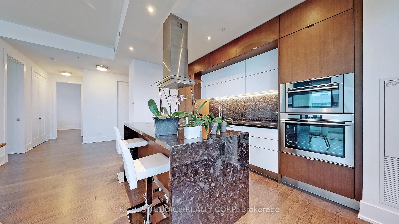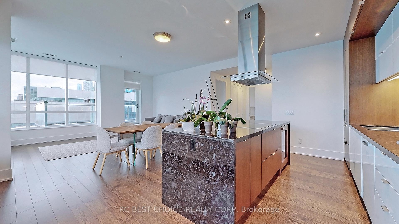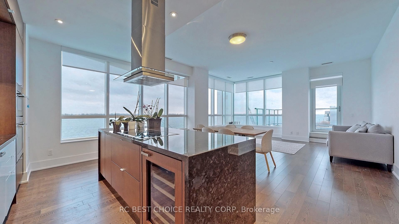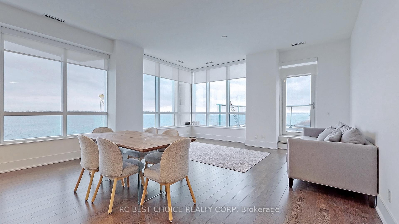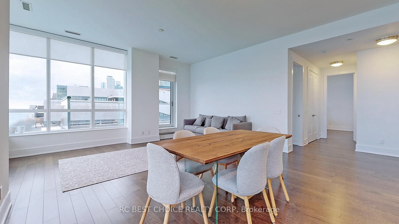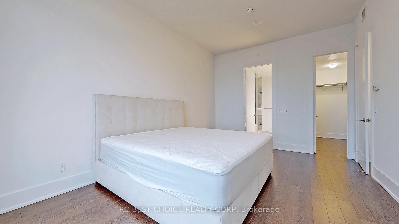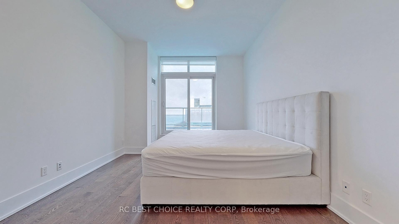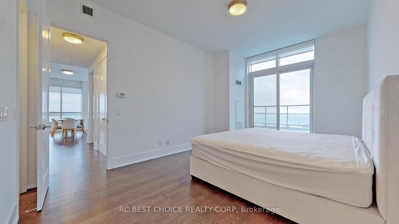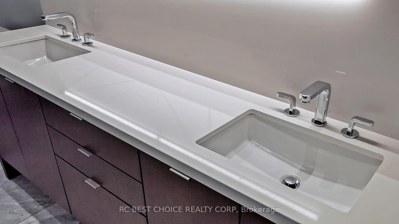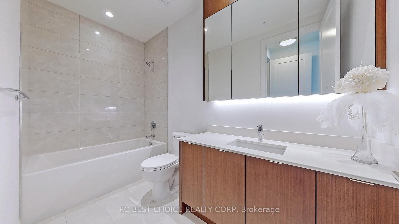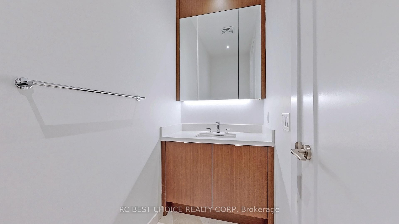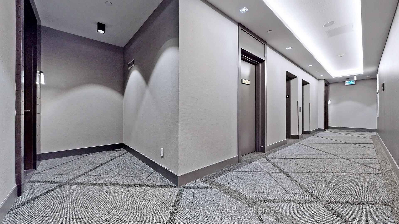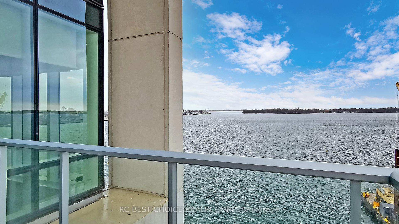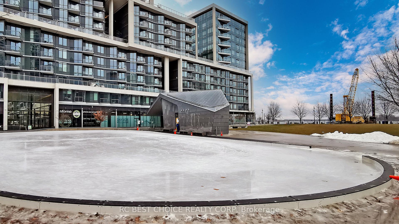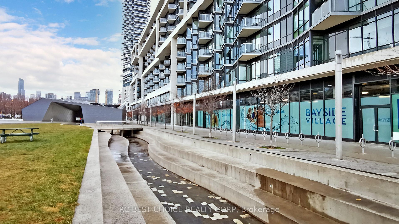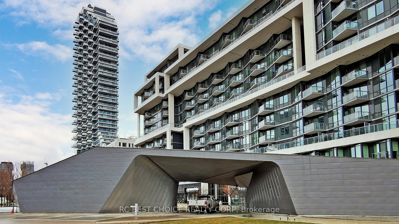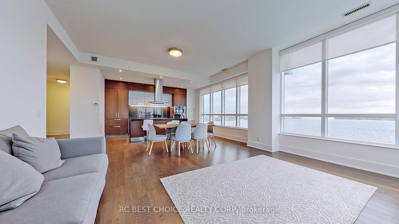$2,880,000
Available - For Sale
Listing ID: C9236168
55 Merchants' Wharf St , Unit 723, Toronto, M5A 0P2, Ontario
| Waterfront Living At Its Finest! *Welcome Home To Luxurious Aqualina At Bayside. The Largest Lake /Park View Terrance In This Building. *The Perfect 3-Bedroom Suite With An Open Concept Design & Lake View* Absolute Move-In Condition With Smooth 10' Ceilings, Wood Flooring Throughout, Granite Kitchen Counters & Backsplash + Stainless Steel Appliances. Resort-Quality Amenities: Rooftop Infinity Pool, Fitness Centre, Party Room, Theatre & Guest Suites |
| Extras: Exceptional Waterfront Location Enjoy Harbour Front, Sugar Beach, Ferry Terminal* Jog/Cycle Along The Boardwalk, St. Lawrence Market & Distillery District* Ttc & Loblaws At Your Door. This Unit Is Fully Furniture For Exquisite Experience. |
| Price | $2,880,000 |
| Taxes: | $8859.70 |
| Maintenance Fee: | 1328.49 |
| Address: | 55 Merchants' Wharf St , Unit 723, Toronto, M5A 0P2, Ontario |
| Province/State: | Ontario |
| Condo Corporation No | TSCC |
| Level | 7 |
| Unit No | 23 |
| Directions/Cross Streets: | Queens Quay & Parliament |
| Rooms: | 9 |
| Bedrooms: | 3 |
| Bedrooms +: | |
| Kitchens: | 1 |
| Family Room: | N |
| Basement: | None |
| Approximatly Age: | 0-5 |
| Property Type: | Condo Apt |
| Style: | Apartment |
| Exterior: | Concrete |
| Garage Type: | Underground |
| Garage(/Parking)Space: | 2.00 |
| Drive Parking Spaces: | 0 |
| Park #1 | |
| Parking Spot: | 364 |
| Parking Type: | None |
| Legal Description: | B |
| Park #2 | |
| Parking Spot: | 365 |
| Legal Description: | B |
| Exposure: | Sw |
| Balcony: | Terr |
| Locker: | Owned |
| Pet Permited: | N |
| Approximatly Age: | 0-5 |
| Approximatly Square Footage: | 1400-1599 |
| Building Amenities: | Concierge, Guest Suites, Gym, Outdoor Pool, Party/Meeting Room, Rooftop Deck/Garden |
| Property Features: | Lake Access, Lake/Pond, Marina, Park, Public Transit, Waterfront |
| Maintenance: | 1328.49 |
| Common Elements Included: | Y |
| Building Insurance Included: | Y |
| Fireplace/Stove: | N |
| Heat Source: | Gas |
| Heat Type: | Forced Air |
| Central Air Conditioning: | Central Air |
| Laundry Level: | Main |
| Ensuite Laundry: | Y |
| Elevator Lift: | Y |
$
%
Years
This calculator is for demonstration purposes only. Always consult a professional
financial advisor before making personal financial decisions.
| Although the information displayed is believed to be accurate, no warranties or representations are made of any kind. |
| RC BEST CHOICE REALTY CORP |
|
|

Yuvraj Sharma
Sales Representative
Dir:
647-961-7334
Bus:
905-783-1000
| Book Showing | Email a Friend |
Jump To:
At a Glance:
| Type: | Condo - Condo Apt |
| Area: | Toronto |
| Municipality: | Toronto |
| Neighbourhood: | Waterfront Communities C8 |
| Style: | Apartment |
| Approximate Age: | 0-5 |
| Tax: | $8,859.7 |
| Maintenance Fee: | $1,328.49 |
| Beds: | 3 |
| Baths: | 3 |
| Garage: | 2 |
| Fireplace: | N |
Locatin Map:
Payment Calculator:

