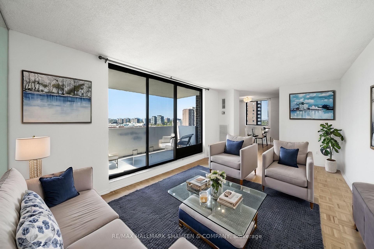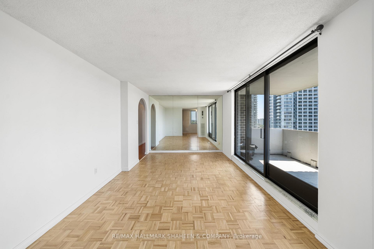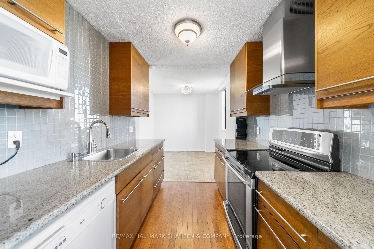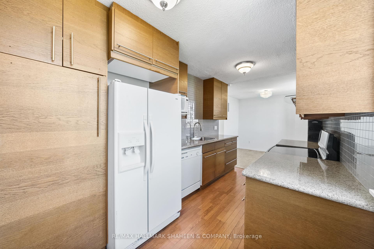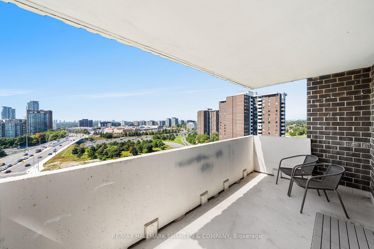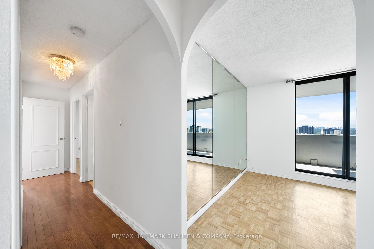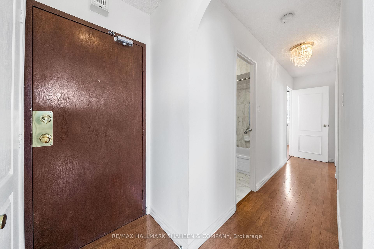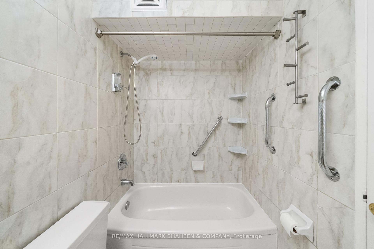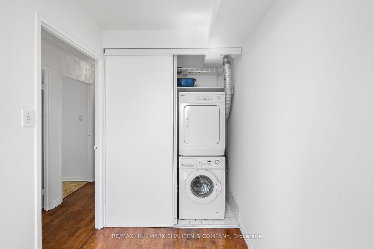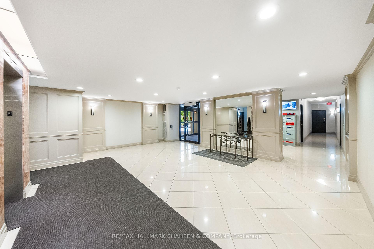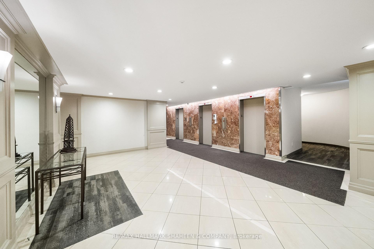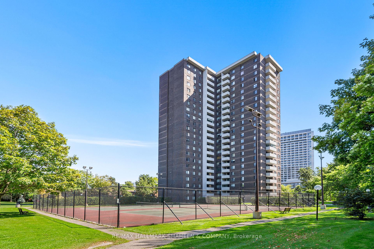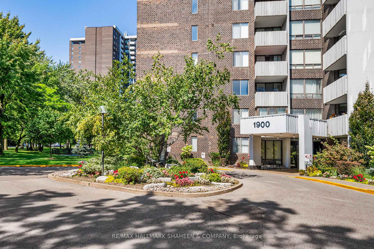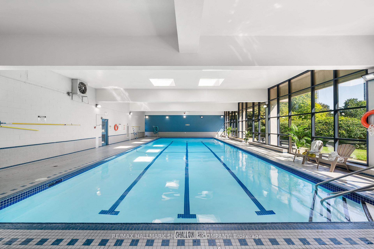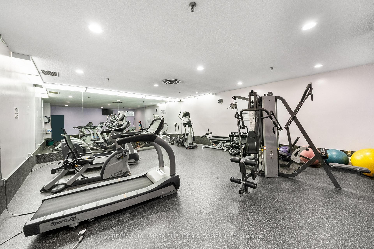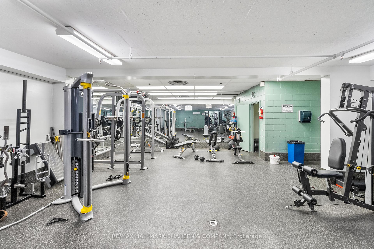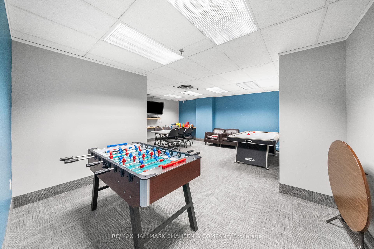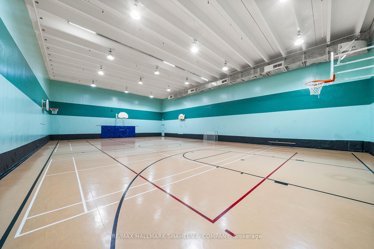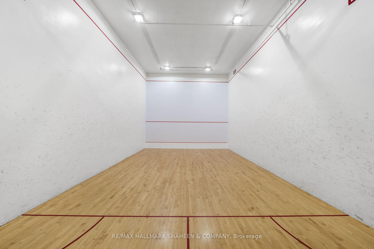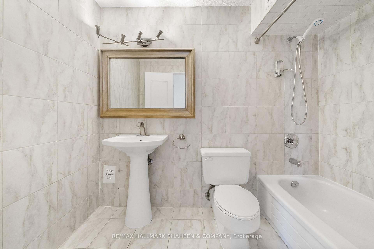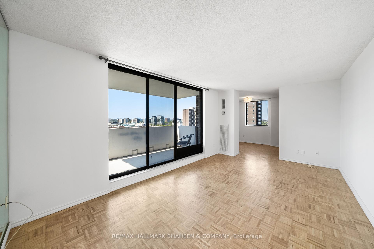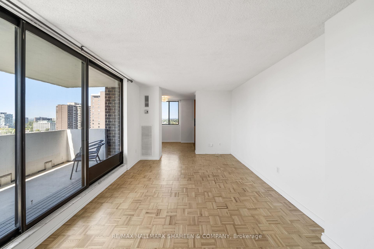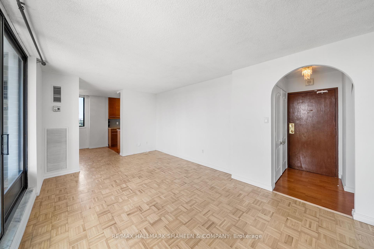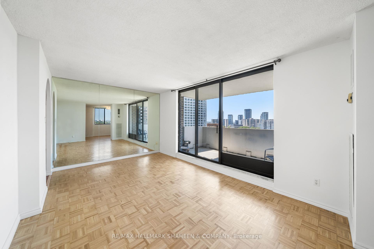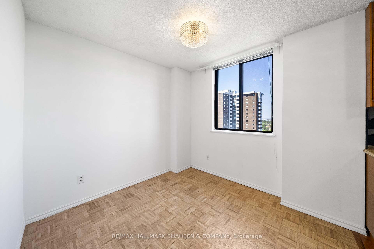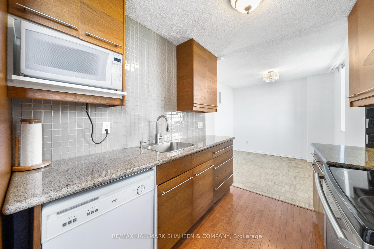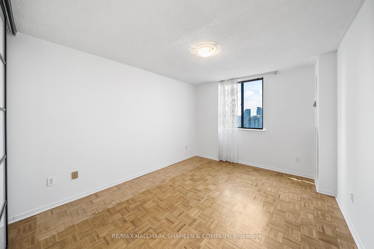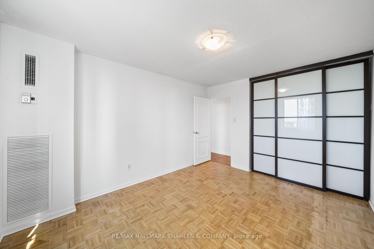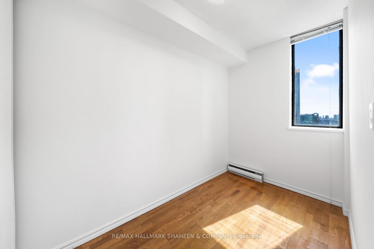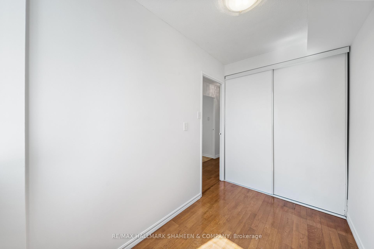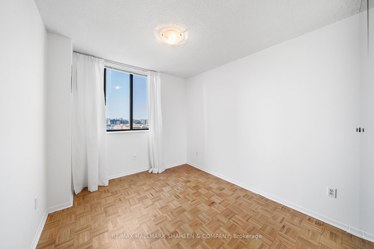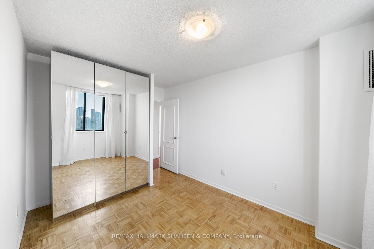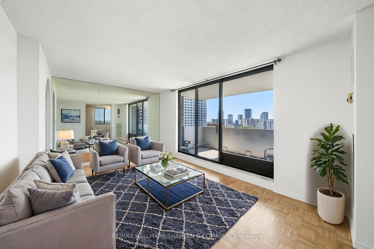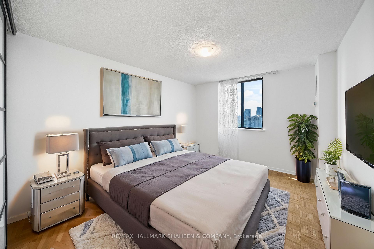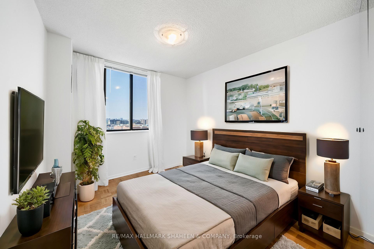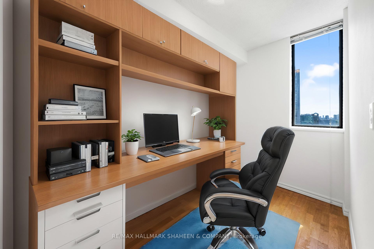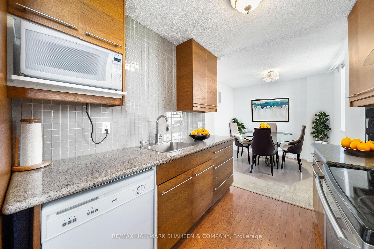$539,000
Available - For Sale
Listing ID: C9308432
1900 Sheppard Ave East , Unit 1703, Toronto, M2J 4T4, Ontario
| This Thoughtfully Designed 2-Bedroom + Den Condo Offers 930 Sq Ft of Versatile Space, Perfect For Living, Working, and Entertaining. The Open-Concept Layout is Enhanced By a Large, West-Facing Balcony That Showcases Breathtaking Sunset Views, Creating The Ideal Backdrop For Unwinding After a Busy Day. The Spacious Den, Featuring a Closet and Window, Can Easily Serve as a Third Bedroom or a Bright, Functional Home Office. Located Just Moments From Fairview Mall, and with Immediate Access to Both Highway 401 and Highway 404, This Home Provides Unbeatable Convenience For Commuters and Easy Access to Premier Shopping, Dining, and Entertainment. Residents of This Building Enjoy an Impressive Range of Amenities, Including an Expansive Fitness Center, a Luxurious Indoor Pool, Relaxing Sauna, and a Spacious Party Room. Sports Enthusiasts Will Appreciate the Basketball Court, Tennis Courts, and Squash Court, Ensuring There's Always Something to Keep Active and Entertained. |
| Extras: Existing Fridge, Stove, Dishwasher, Washer/Dryer, All Window Coverings And ELFs. |
| Price | $539,000 |
| Taxes: | $1738.15 |
| Maintenance Fee: | 1035.08 |
| Address: | 1900 Sheppard Ave East , Unit 1703, Toronto, M2J 4T4, Ontario |
| Province/State: | Ontario |
| Condo Corporation No | YCC |
| Level | 16 |
| Unit No | 3 |
| Directions/Cross Streets: | Sheppard E & Hwy 404 |
| Rooms: | 6 |
| Bedrooms: | 2 |
| Bedrooms +: | 1 |
| Kitchens: | 1 |
| Family Room: | N |
| Basement: | None |
| Approximatly Age: | 31-50 |
| Property Type: | Condo Apt |
| Style: | Apartment |
| Exterior: | Brick |
| Garage Type: | Underground |
| Garage(/Parking)Space: | 1.00 |
| Drive Parking Spaces: | 0 |
| Park #1 | |
| Parking Spot: | 102 |
| Parking Type: | Exclusive |
| Exposure: | W |
| Balcony: | Open |
| Locker: | Exclusive |
| Pet Permited: | Restrict |
| Approximatly Age: | 31-50 |
| Approximatly Square Footage: | 900-999 |
| Building Amenities: | Exercise Room, Games Room, Indoor Pool, Sauna, Squash/Racquet Court, Tennis Court |
| Maintenance: | 1035.08 |
| CAC Included: | Y |
| Hydro Included: | Y |
| Water Included: | Y |
| Cabel TV Included: | Y |
| Common Elements Included: | Y |
| Heat Included: | Y |
| Parking Included: | Y |
| Building Insurance Included: | Y |
| Fireplace/Stove: | N |
| Heat Source: | Gas |
| Heat Type: | Forced Air |
| Central Air Conditioning: | Central Air |
| Ensuite Laundry: | Y |
| Elevator Lift: | Y |
$
%
Years
This calculator is for demonstration purposes only. Always consult a professional
financial advisor before making personal financial decisions.
| Although the information displayed is believed to be accurate, no warranties or representations are made of any kind. |
| RE/MAX HALLMARK SHAHEEN & COMPANY |
|
|

Yuvraj Sharma
Sales Representative
Dir:
647-961-7334
Bus:
905-783-1000
| Book Showing | Email a Friend |
Jump To:
At a Glance:
| Type: | Condo - Condo Apt |
| Area: | Toronto |
| Municipality: | Toronto |
| Neighbourhood: | Pleasant View |
| Style: | Apartment |
| Approximate Age: | 31-50 |
| Tax: | $1,738.15 |
| Maintenance Fee: | $1,035.08 |
| Beds: | 2+1 |
| Baths: | 1 |
| Garage: | 1 |
| Fireplace: | N |
Locatin Map:
Payment Calculator:

