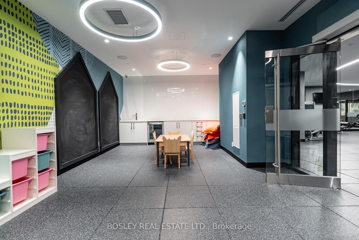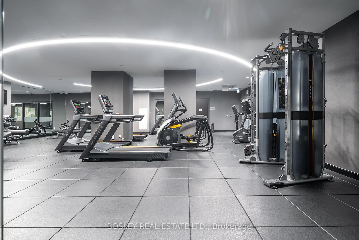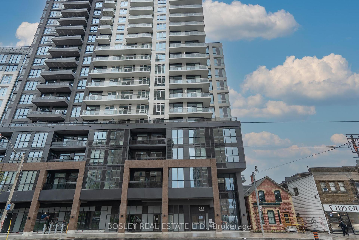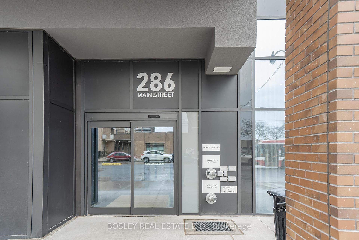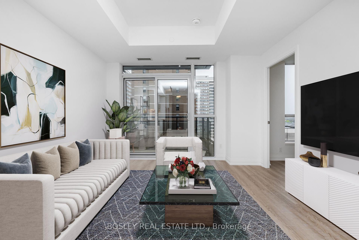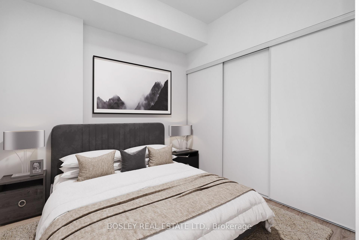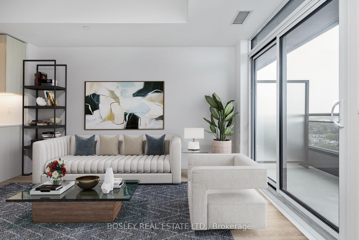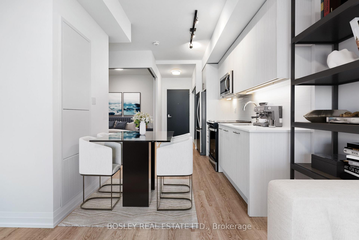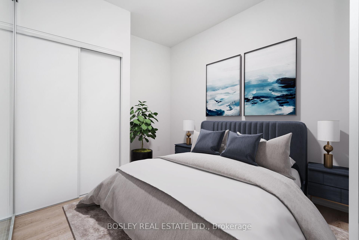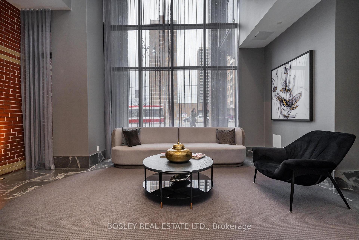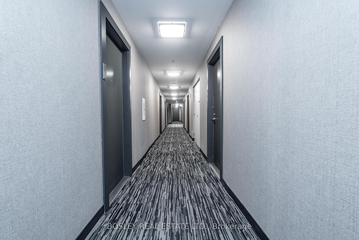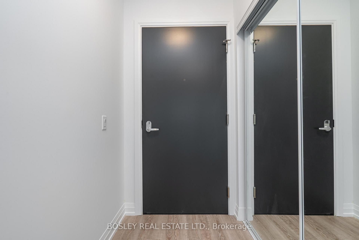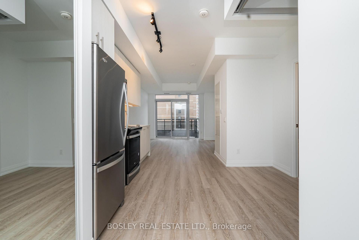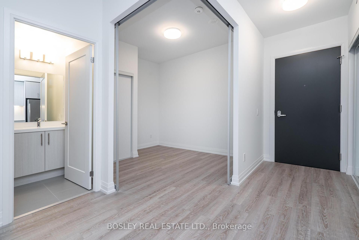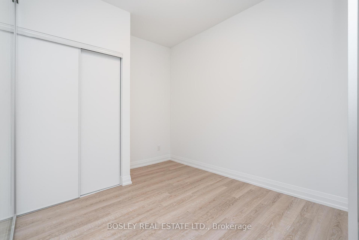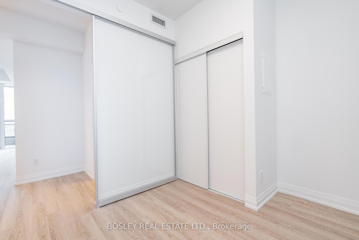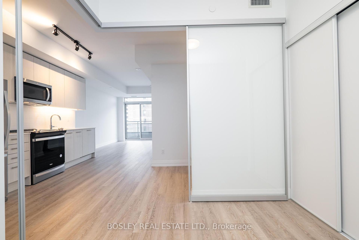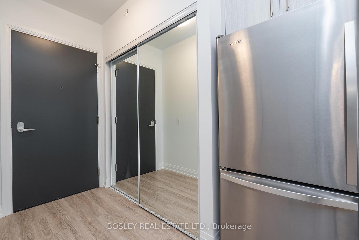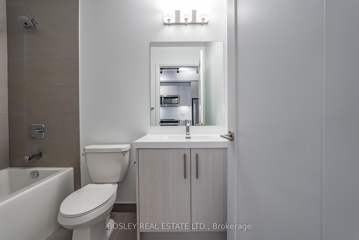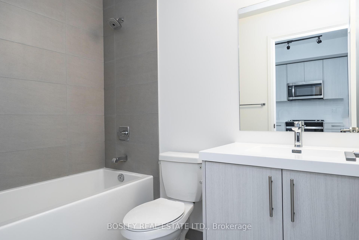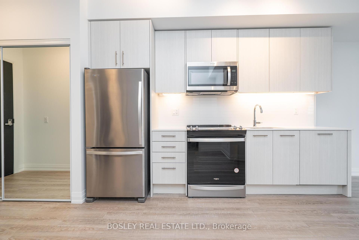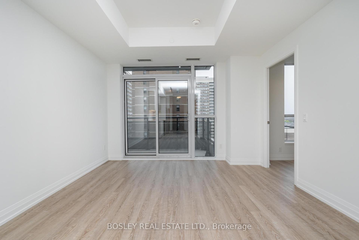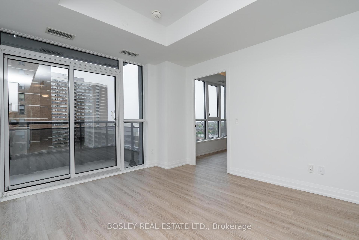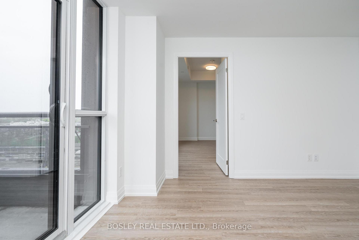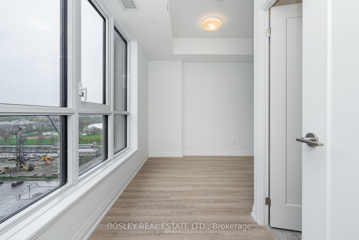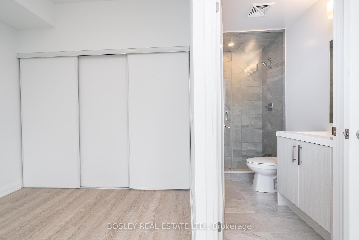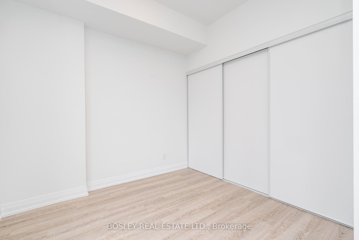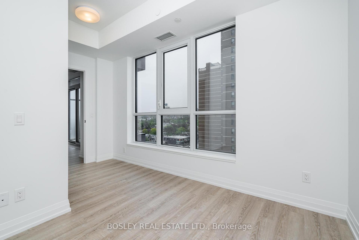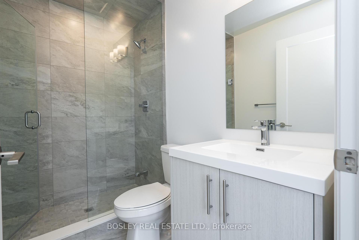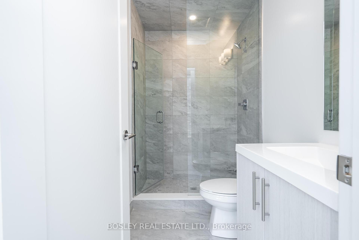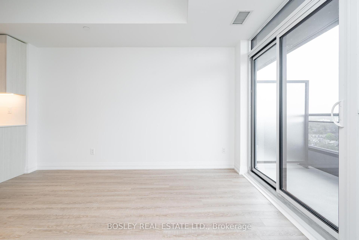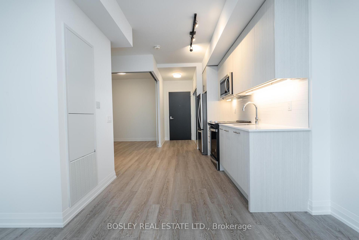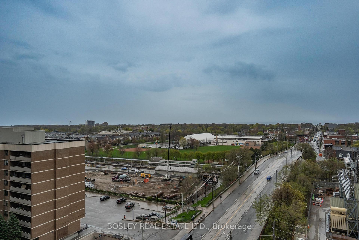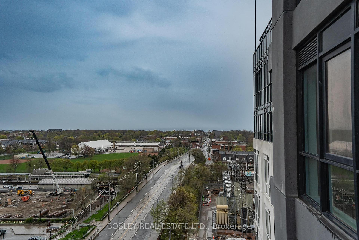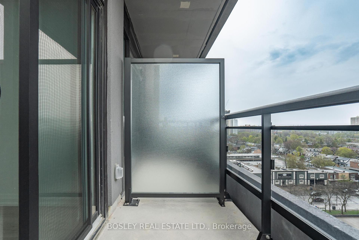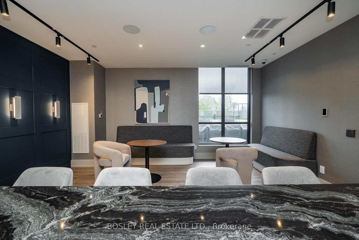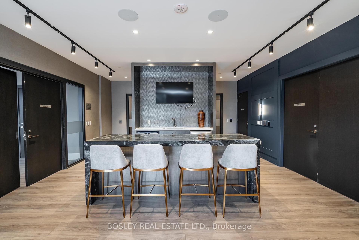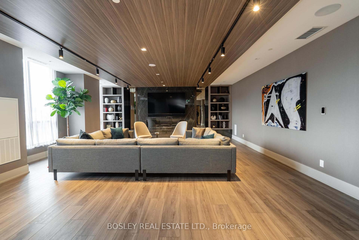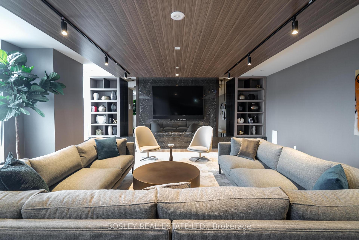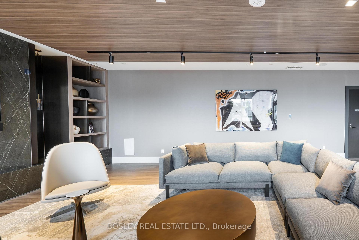$629,000
Available - For Sale
Listing ID: E9301616
286 Main St , Unit 1010, Toronto, M4C 4X4, Ontario
| Introducing a brand new, breathtaking 2-bedroom, 2-bathroom condo nestled at the vibrant intersectionof Main and Danforth. Welcome to LINX Condos, where luxury meets convenience seamlessly.This stunning unit boasts a spacious primary bedroom complete with an ensuite bathroom, offering bothcomfort and privacy. Immerse yourself in the essence of urban living with unparalleled access to anarray of amenities right at your doorstep.With a stellar walk score, indulge in the convenience ofshopping, dining, and entertainment options just moments away. Plus, enjoy seamless connectivity withthe Bloor-Danforth subway line and the Danforth Go Station mere minutes from your doorstep,eliminating the hassle of long commutes.Say hello to stress-free travel and embrace the vibrantenergy of city life. Don't let this opportunity slip away to own a piece of the city's newest andmost sought-after developments. Secure your urban sanctuary today and experience the epitome ofmodern living. |
| Price | $629,000 |
| Taxes: | $0.00 |
| Assessment Year: | 2023 |
| Maintenance Fee: | 480.00 |
| Address: | 286 Main St , Unit 1010, Toronto, M4C 4X4, Ontario |
| Province/State: | Ontario |
| Condo Corporation No | TSCC |
| Level | 10 |
| Unit No | 10 |
| Directions/Cross Streets: | Main and Danforth |
| Rooms: | 4 |
| Bedrooms: | 2 |
| Bedrooms +: | |
| Kitchens: | 1 |
| Family Room: | N |
| Basement: | None |
| Approximatly Age: | New |
| Property Type: | Comm Element Condo |
| Style: | Apartment |
| Exterior: | Alum Siding, Brick Front |
| Garage Type: | Underground |
| Garage(/Parking)Space: | 0.00 |
| Drive Parking Spaces: | 0 |
| Park #1 | |
| Parking Type: | None |
| Exposure: | E |
| Balcony: | Open |
| Locker: | None |
| Pet Permited: | Restrict |
| Approximatly Age: | New |
| Approximatly Square Footage: | 700-799 |
| Building Amenities: | Concierge, Gym, Party/Meeting Room, Rooftop Deck/Garden, Visitor Parking |
| Property Features: | Hospital, Library, Park, Public Transit, School, School Bus Route |
| Maintenance: | 480.00 |
| CAC Included: | Y |
| Common Elements Included: | Y |
| Building Insurance Included: | Y |
| Fireplace/Stove: | N |
| Heat Source: | Gas |
| Heat Type: | Forced Air |
| Central Air Conditioning: | Central Air |
| Laundry Level: | Main |
| Ensuite Laundry: | Y |
$
%
Years
This calculator is for demonstration purposes only. Always consult a professional
financial advisor before making personal financial decisions.
| Although the information displayed is believed to be accurate, no warranties or representations are made of any kind. |
| BOSLEY REAL ESTATE LTD. |
|
|

Yuvraj Sharma
Sales Representative
Dir:
647-961-7334
Bus:
905-783-1000
| Virtual Tour | Book Showing | Email a Friend |
Jump To:
At a Glance:
| Type: | Condo - Comm Element Condo |
| Area: | Toronto |
| Municipality: | Toronto |
| Neighbourhood: | East End-Danforth |
| Style: | Apartment |
| Approximate Age: | New |
| Maintenance Fee: | $480 |
| Beds: | 2 |
| Baths: | 2 |
| Fireplace: | N |
Locatin Map:
Payment Calculator:

