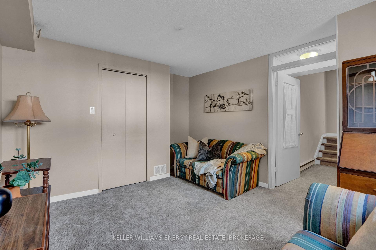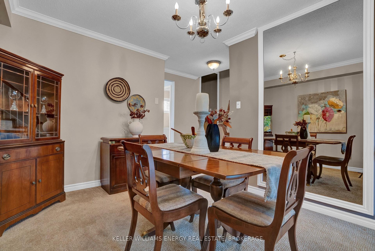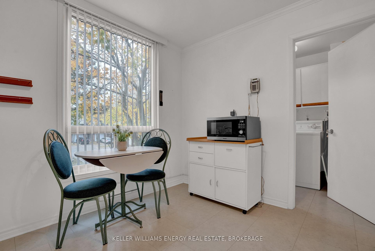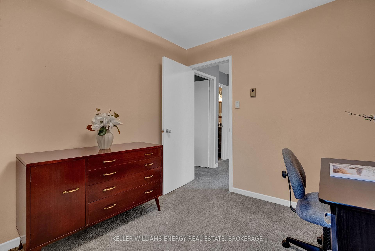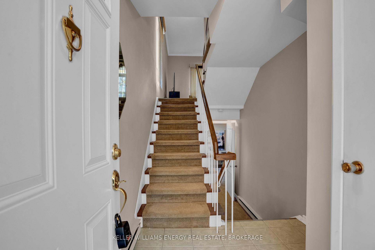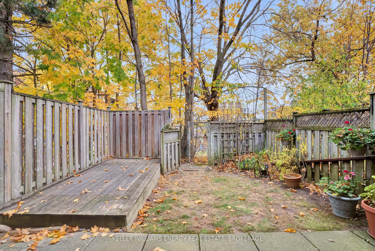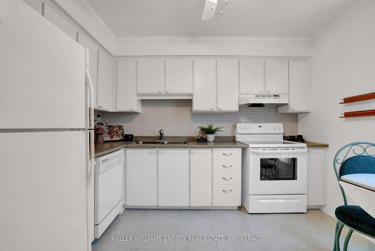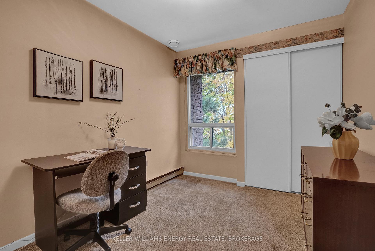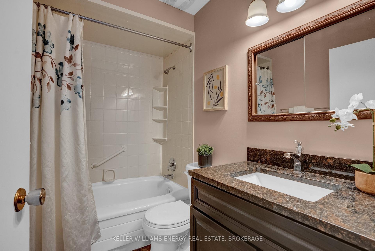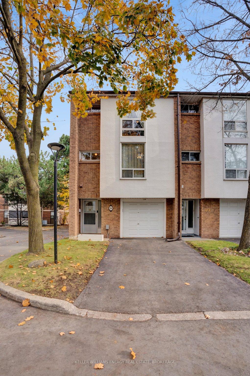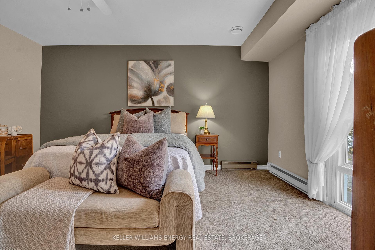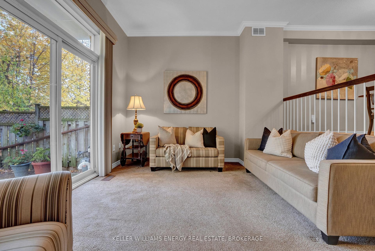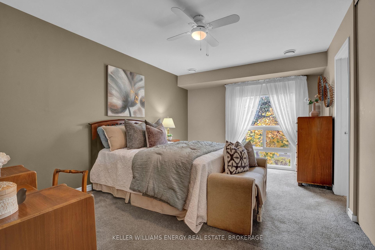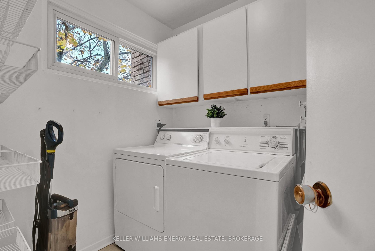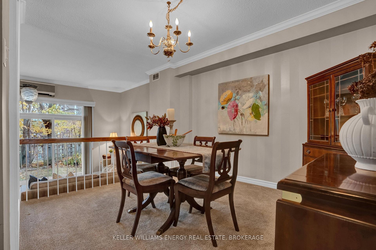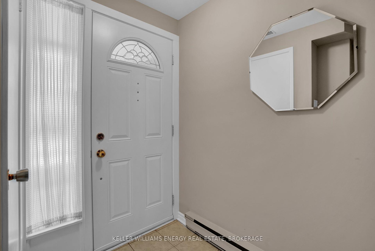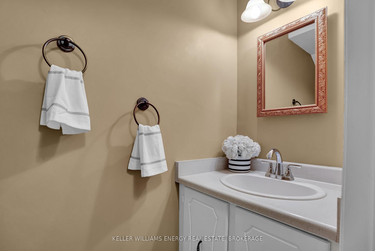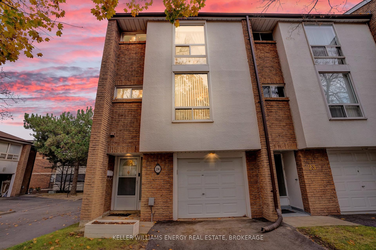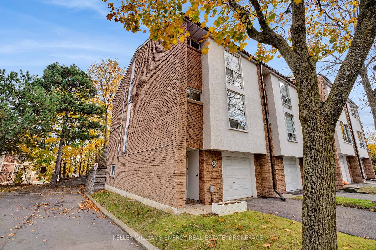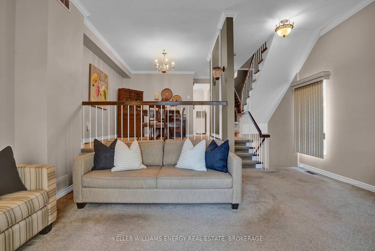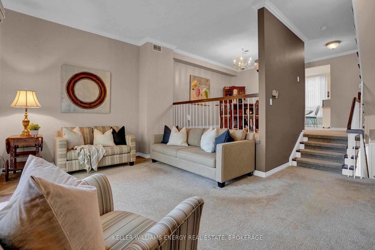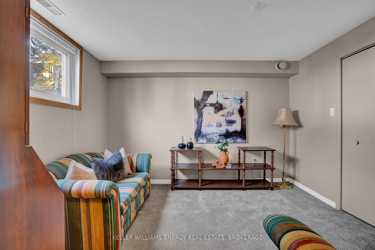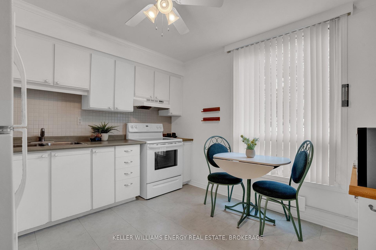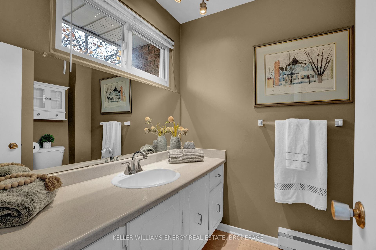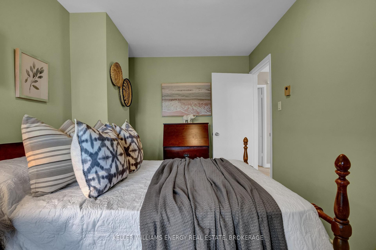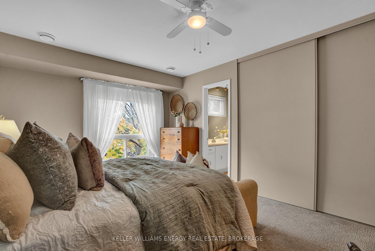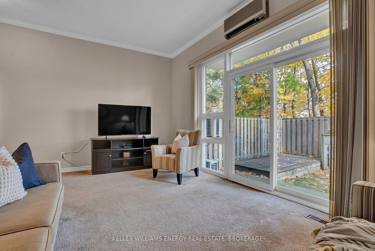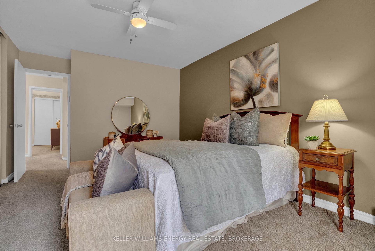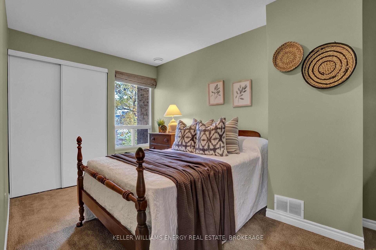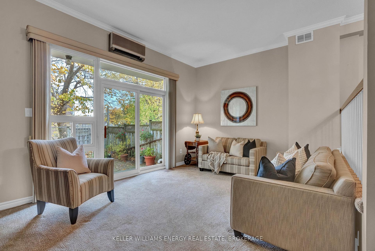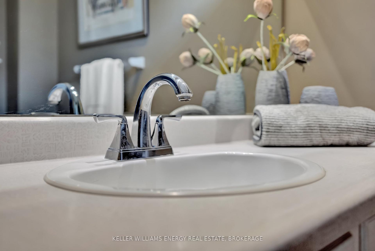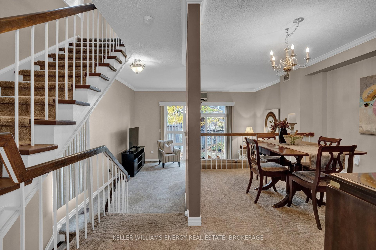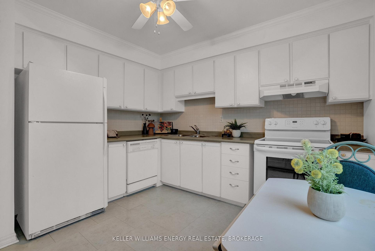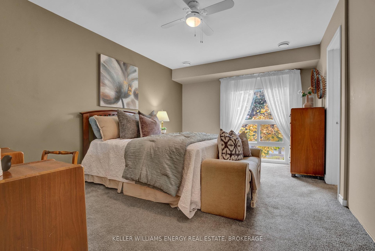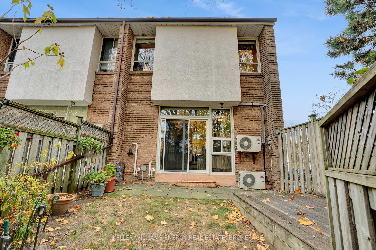$849,900
Available - For Sale
Listing ID: E10417280
3409 St Clair Ave East , Unit 24, Toronto, M1L 1W3, Ontario
| Welcome to this delightful 3-bedroom, 3-bathroom end unit home in the heart of Scarborough! Offering a generous and thoughtfully designed layout, this property is perfect for families seeking comfort with a convenient location. Upon entering, you'll be greeted by an abundance of natural light that floods every room, creating a bright and welcoming atmosphere throughout. The open-concept living and dining areas provide ample space for both relaxation and entertaining, while maintaining a sense of warmth and functionality. The living room features high ceilings and a walkout to your private backyard, offering the perfect space for outdoor enjoyment or simply unwinding after a long day. Enjoy the added convenience of being within walking distance to Warden Station, Dunlop Park, and the Warden Hilltop Community Centre, offering easy access to public transportation, green spaces, and community amenities. |
| Extras: Owned Tankless Hot Water Heater (2022) and Furnace (2022) |
| Price | $849,900 |
| Taxes: | $2825.30 |
| Maintenance Fee: | 484.50 |
| Address: | 3409 St Clair Ave East , Unit 24, Toronto, M1L 1W3, Ontario |
| Province/State: | Ontario |
| Condo Corporation No | YCC |
| Level | 1 |
| Unit No | 23 |
| Directions/Cross Streets: | St. Clair Ave E & Warden Ave. |
| Rooms: | 6 |
| Bedrooms: | 3 |
| Bedrooms +: | |
| Kitchens: | 1 |
| Family Room: | N |
| Basement: | Finished |
| Property Type: | Condo Townhouse |
| Style: | 2-Storey |
| Exterior: | Brick |
| Garage Type: | Built-In |
| Garage(/Parking)Space: | 1.00 |
| Drive Parking Spaces: | 1 |
| Park #1 | |
| Parking Type: | Exclusive |
| Exposure: | W |
| Balcony: | None |
| Locker: | None |
| Pet Permited: | Restrict |
| Approximatly Square Footage: | 1200-1399 |
| Maintenance: | 484.50 |
| Water Included: | Y |
| Common Elements Included: | Y |
| Parking Included: | Y |
| Building Insurance Included: | Y |
| Fireplace/Stove: | N |
| Heat Source: | Gas |
| Heat Type: | Forced Air |
| Central Air Conditioning: | Wall Unit |
| Laundry Level: | Main |
$
%
Years
This calculator is for demonstration purposes only. Always consult a professional
financial advisor before making personal financial decisions.
| Although the information displayed is believed to be accurate, no warranties or representations are made of any kind. |
| KELLER WILLIAMS ENERGY REAL ESTATE, BROKERAGE |
|
|

Yuvraj Sharma
Sales Representative
Dir:
647-961-7334
Bus:
905-783-1000
| Virtual Tour | Book Showing | Email a Friend |
Jump To:
At a Glance:
| Type: | Condo - Condo Townhouse |
| Area: | Toronto |
| Municipality: | Toronto |
| Neighbourhood: | Clairlea-Birchmount |
| Style: | 2-Storey |
| Tax: | $2,825.3 |
| Maintenance Fee: | $484.5 |
| Beds: | 3 |
| Baths: | 3 |
| Garage: | 1 |
| Fireplace: | N |
Locatin Map:
Payment Calculator:

