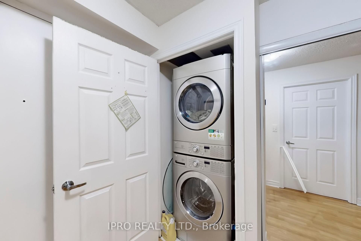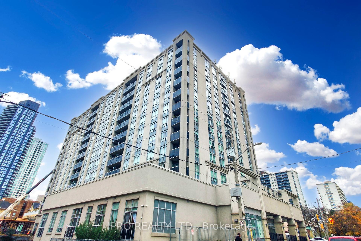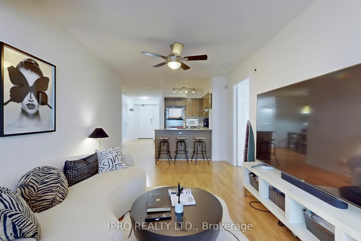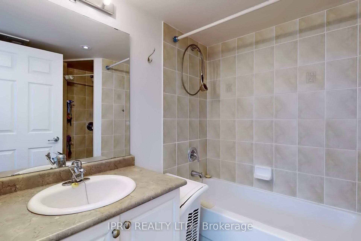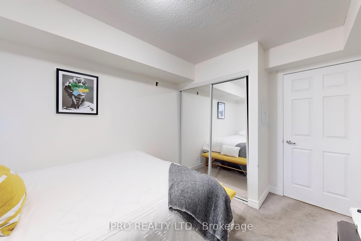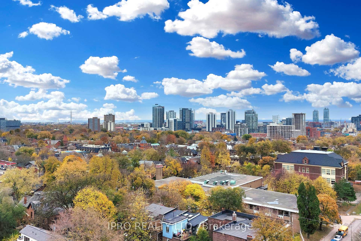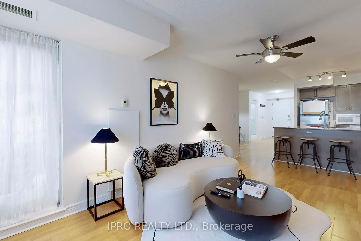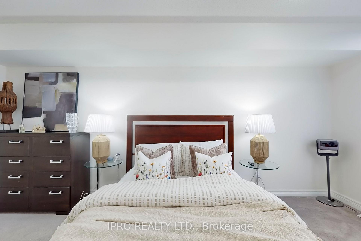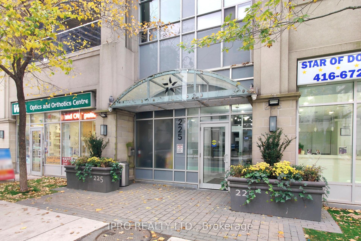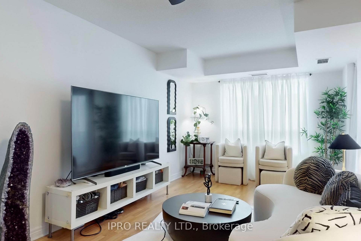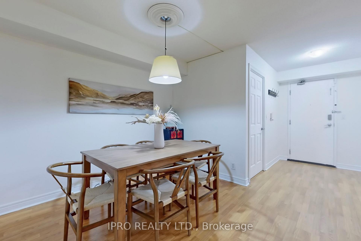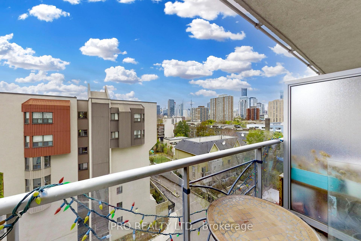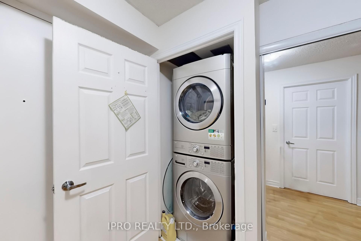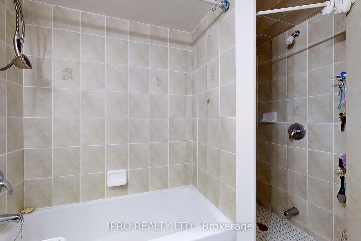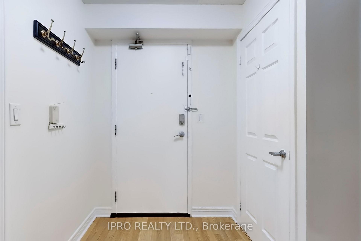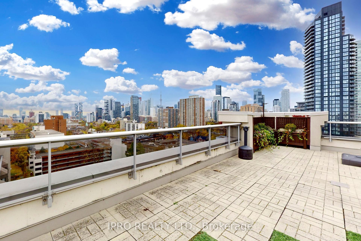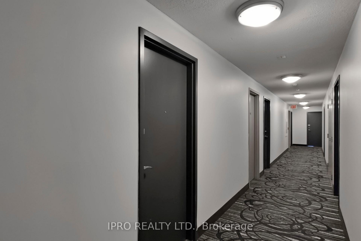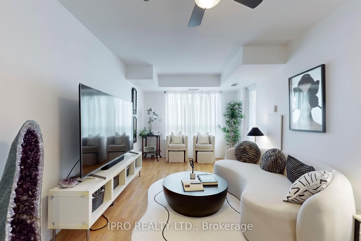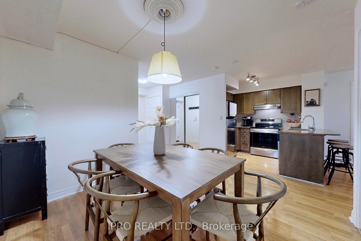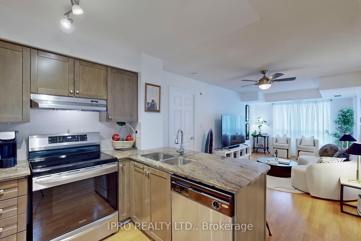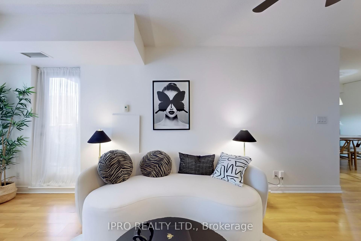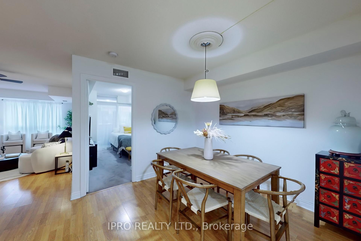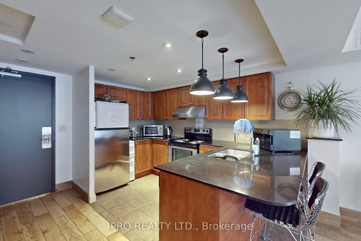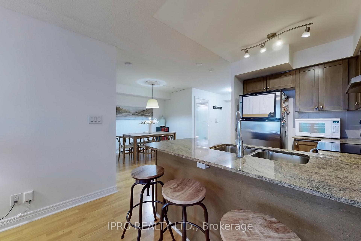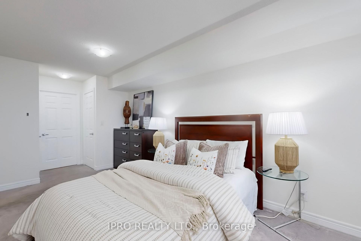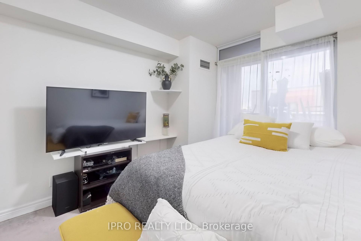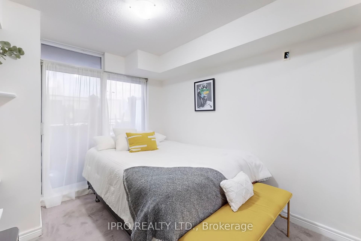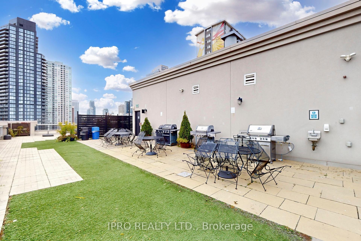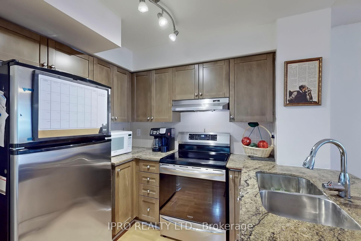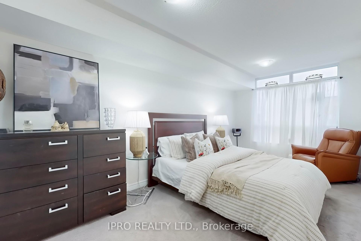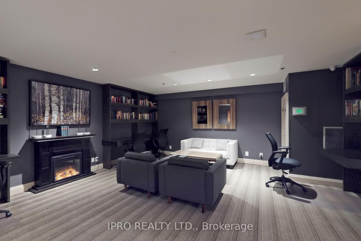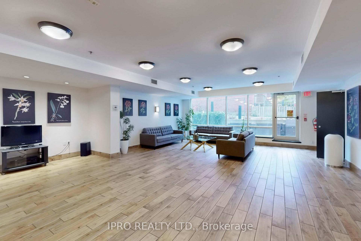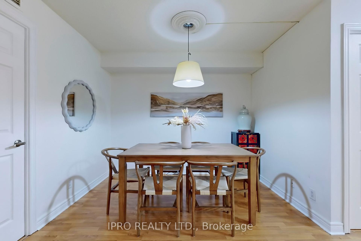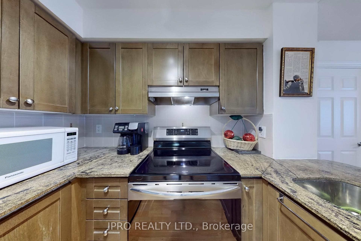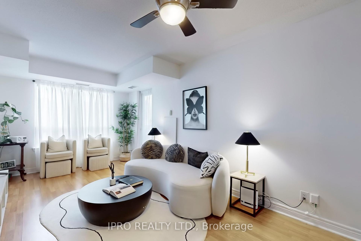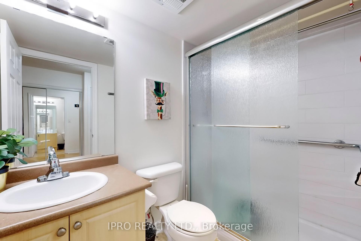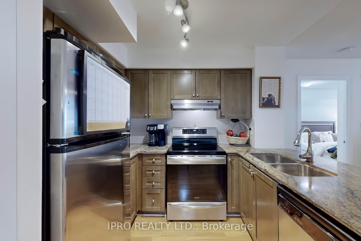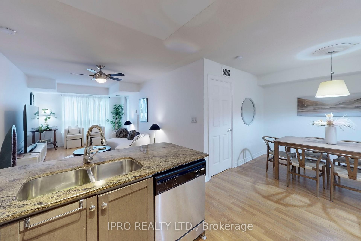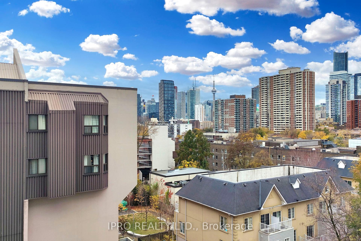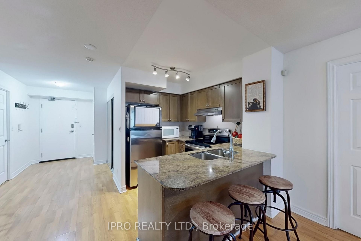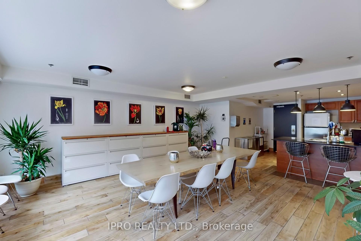$798,000
Available - For Sale
Listing ID: C10420210
225 Wellesley St East , Unit 701, Toronto, M4X 1X8, Ontario
| Nestled within the most sought after Downtown location. This Two-Bedroom, Two-Bathroom bright and spacious 959 sqft unit embodies the pinnacle of modern living with open balcony with unobstructed views. Modern functional layout with open concept living room bathed in natural light. Kitchen features modern s/s appliances, quartz countertop creating an ideal setting for entertaining. Large master bedroom includes two closets with luxurious 5pc ensuite with soaking tub and a separate enclosed shower. The second bedroom with full closet with access to the balcony where you can savor your morning coffee or enjoy evening sunsets. Great south views of the city, fantastic amenities such as 24 hour security, fitness room, car wash, steam room, party room, library room, visitor parking and the breathtaking rooftop terrace on the 12th floor. Close proximity to public transit, grocery, restaurants, parks and various amenities. This location is perfectly tailored for those who seek sophistication and convenience in the heart of the city. |
| Price | $798,000 |
| Taxes: | $2758.38 |
| Maintenance Fee: | 802.26 |
| Address: | 225 Wellesley St East , Unit 701, Toronto, M4X 1X8, Ontario |
| Province/State: | Ontario |
| Condo Corporation No | TSCP |
| Level | 7 |
| Unit No | 1 |
| Locker No | 248 |
| Directions/Cross Streets: | Sherbourne/Wellesley |
| Rooms: | 5 |
| Bedrooms: | 2 |
| Bedrooms +: | 1 |
| Kitchens: | 1 |
| Family Room: | N |
| Basement: | None |
| Approximatly Age: | 11-15 |
| Property Type: | Condo Apt |
| Style: | Apartment |
| Exterior: | Concrete |
| Garage Type: | Underground |
| Garage(/Parking)Space: | 1.00 |
| Drive Parking Spaces: | 0 |
| Park #1 | |
| Parking Spot: | 15 |
| Parking Type: | Owned |
| Legal Description: | Level C |
| Exposure: | S |
| Balcony: | Open |
| Locker: | Owned |
| Pet Permited: | Restrict |
| Retirement Home: | N |
| Approximatly Age: | 11-15 |
| Approximatly Square Footage: | 900-999 |
| Building Amenities: | Car Wash, Exercise Room, Party/Meeting Room, Sauna, Visitor Parking |
| Property Features: | Library, Place Of Worship, Public Transit, Rec Centre, School, School Bus Route |
| Maintenance: | 802.26 |
| Water Included: | Y |
| Common Elements Included: | Y |
| Heat Included: | Y |
| Parking Included: | Y |
| Building Insurance Included: | Y |
| Fireplace/Stove: | N |
| Heat Source: | Gas |
| Heat Type: | Forced Air |
| Central Air Conditioning: | Central Air |
| Ensuite Laundry: | Y |
| Elevator Lift: | Y |
$
%
Years
This calculator is for demonstration purposes only. Always consult a professional
financial advisor before making personal financial decisions.
| Although the information displayed is believed to be accurate, no warranties or representations are made of any kind. |
| IPRO REALTY LTD. |
|
|

Yuvraj Sharma
Sales Representative
Dir:
647-961-7334
Bus:
905-783-1000
| Virtual Tour | Book Showing | Email a Friend |
Jump To:
At a Glance:
| Type: | Condo - Condo Apt |
| Area: | Toronto |
| Municipality: | Toronto |
| Neighbourhood: | Cabbagetown-South St. James Town |
| Style: | Apartment |
| Approximate Age: | 11-15 |
| Tax: | $2,758.38 |
| Maintenance Fee: | $802.26 |
| Beds: | 2+1 |
| Baths: | 2 |
| Garage: | 1 |
| Fireplace: | N |
Locatin Map:
Payment Calculator:

