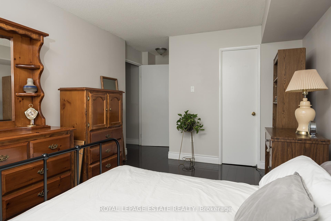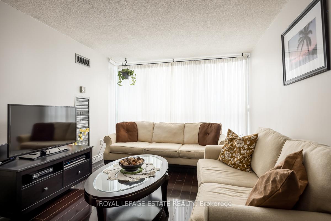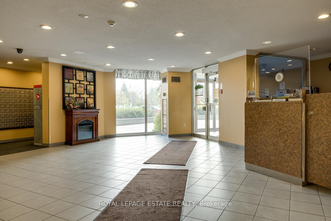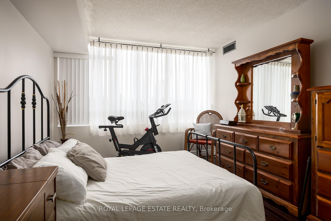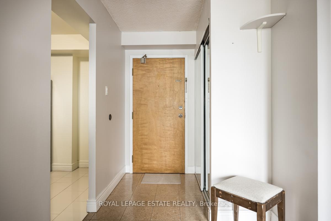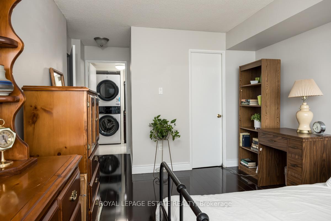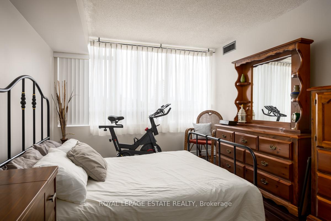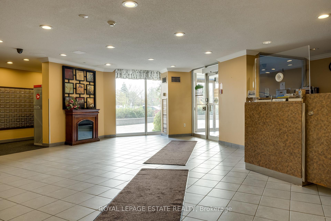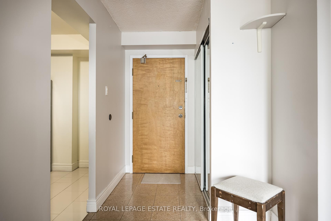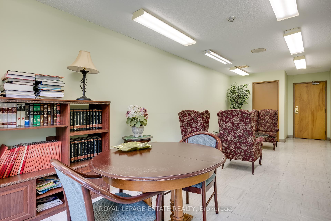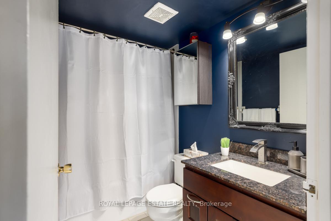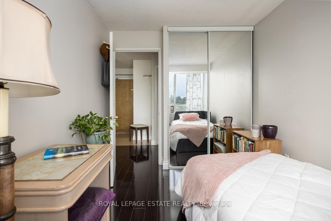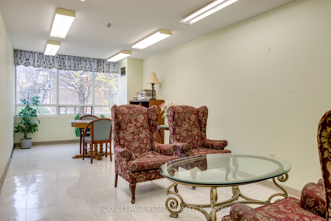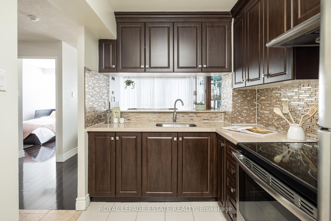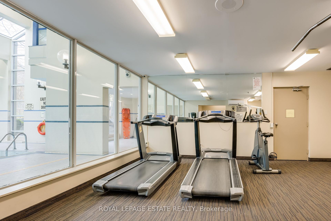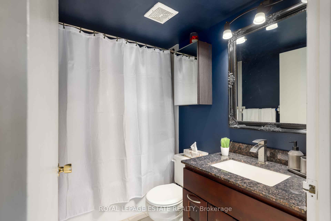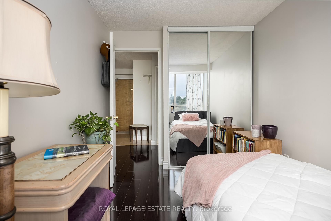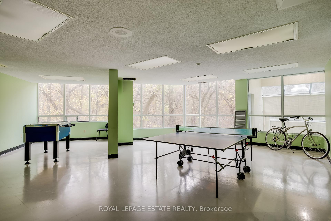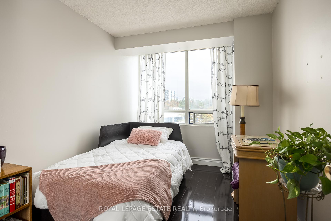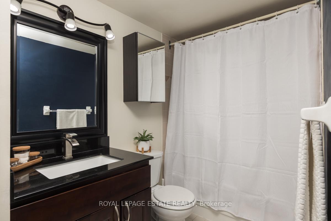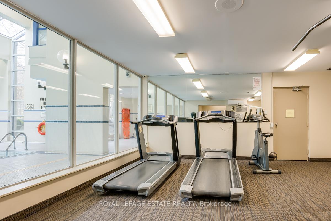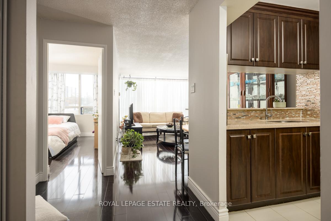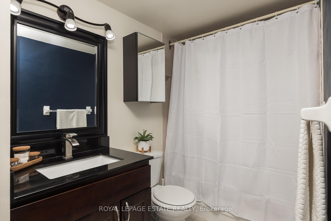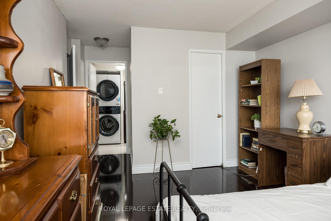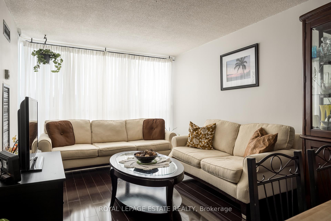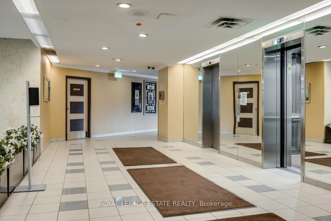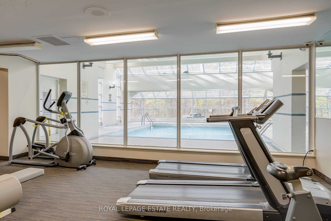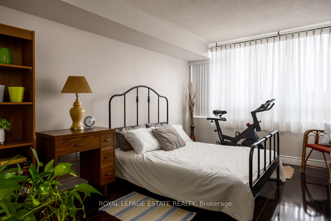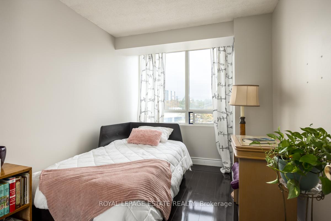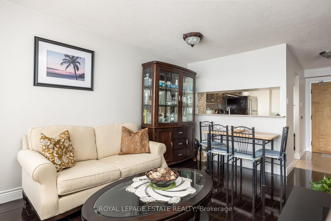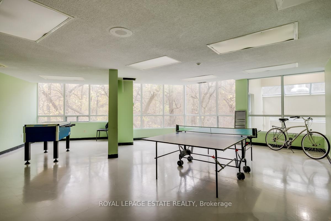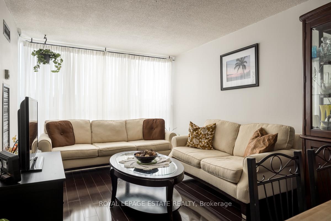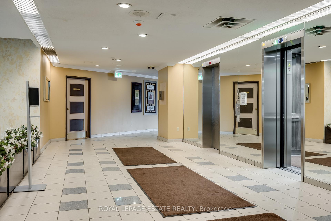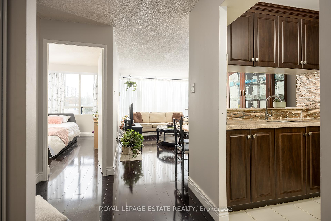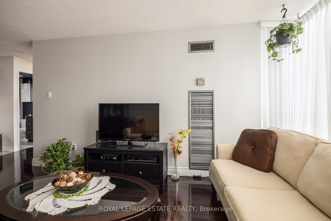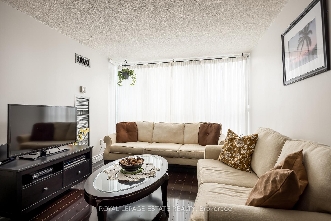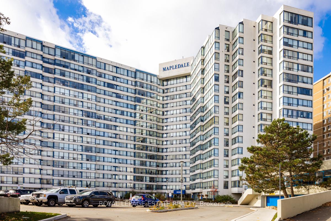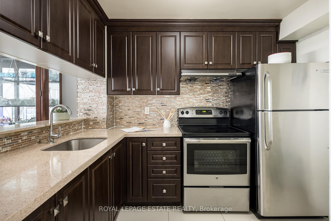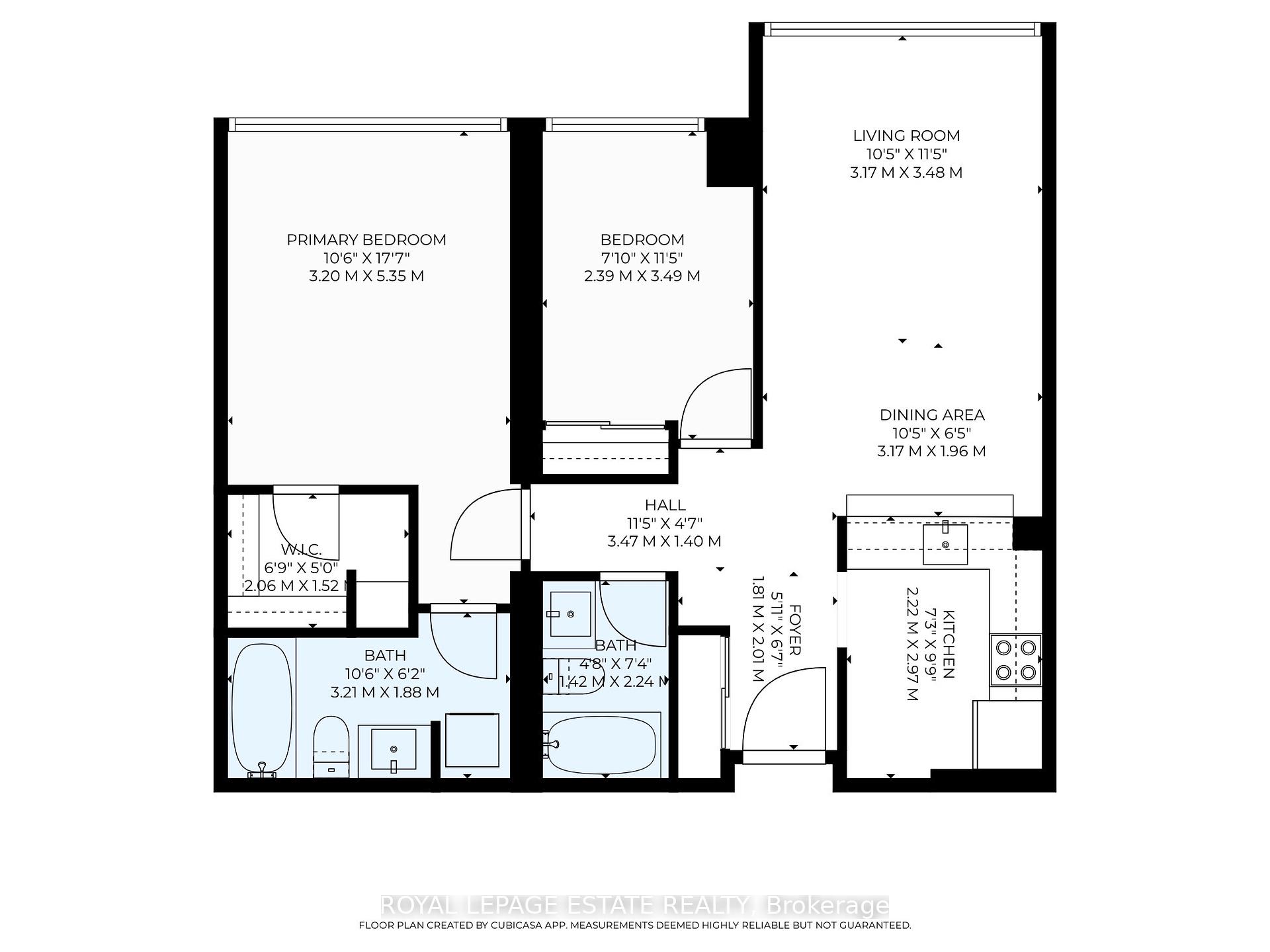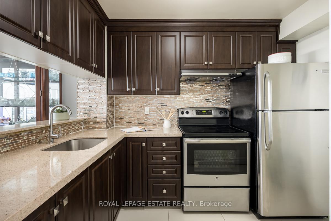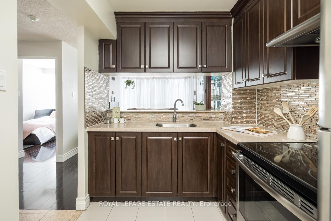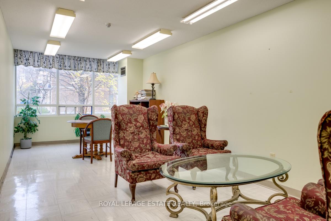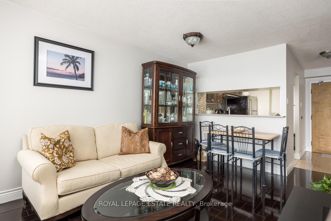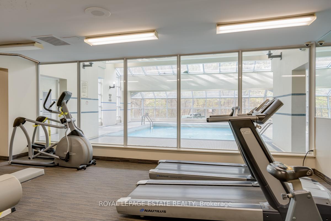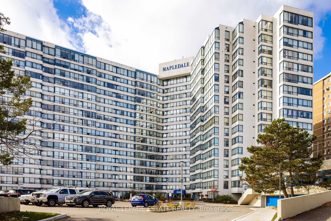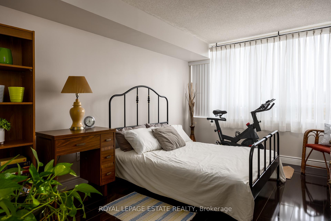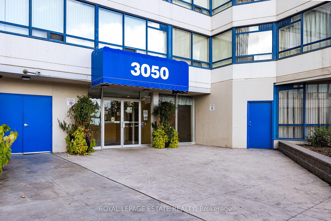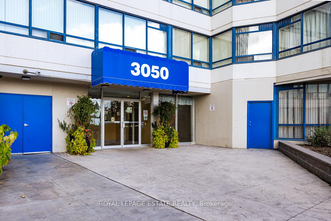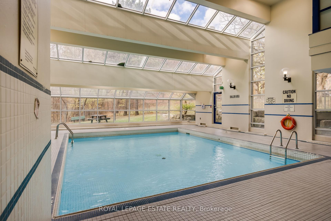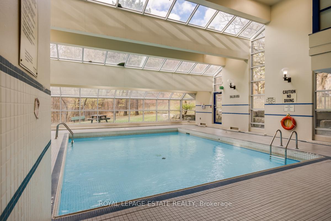$514,900
Available - For Sale
Listing ID: E10420612
3050 Ellesmere Rd , Unit 404, Toronto, M1E 5E6, Ontario
| Stunning Owner-Occupied Condo Shows Pride of Ownership in Every Detail. Discover this Sun-Filled, Meticulously Maintained 2-bedroom, 2-bathroom Suite, Exuding Elegance and Charm Throughout. The Spacious Living Areas Feature Gleaming Laminate Floors that Reflect Natural Light Beautifully. Enjoy Cooking In Your Modern, Updated Kitchen Equipped With Beautiful Finishes and Stainless Steel Appliances. Each Bedroom Offers Comfort and Space, With the Primary Suite Boasting a Private Ensuite Bathroom and Large Walk-In Closet. Convenience Is Key With Ensuite Laundry, Making Everyday Tasks a Breeze. Building Amenities Include an Indoor Pool, Saunas, Exercise Room, Party Room, Games Room, Tennis Courts, and Car Wash. Steps to Hospital, Shopping, TTC, Pan Am Sports Centre, University of Toronto & Centennial College, This Property is Perfect for Investors and End Users Alike. Maintenance Fees Include Heat, Hydro, and Water. Nestled in a Well-Maintained Building and Surrounded by Nature Trails, this Condo is Move-In Ready and Waiting for Its Next Proud Owner! |
| Price | $514,900 |
| Taxes: | $1165.93 |
| Maintenance Fee: | 794.11 |
| Address: | 3050 Ellesmere Rd , Unit 404, Toronto, M1E 5E6, Ontario |
| Province/State: | Ontario |
| Condo Corporation No | MTCC |
| Level | 3 |
| Unit No | 8 |
| Directions/Cross Streets: | Morningside & Ellesmere |
| Rooms: | 5 |
| Bedrooms: | 2 |
| Bedrooms +: | |
| Kitchens: | 1 |
| Family Room: | N |
| Basement: | None |
| Property Type: | Condo Apt |
| Style: | Apartment |
| Exterior: | Concrete |
| Garage Type: | Underground |
| Garage(/Parking)Space: | 1.00 |
| Drive Parking Spaces: | 0 |
| Park #1 | |
| Parking Spot: | 131B |
| Parking Type: | Exclusive |
| Exposure: | E |
| Balcony: | None |
| Locker: | None |
| Pet Permited: | N |
| Approximatly Square Footage: | 800-899 |
| Building Amenities: | Car Wash, Exercise Room, Games Room, Indoor Pool, Sauna, Tennis Court |
| Property Features: | Hospital, Park, Place Of Worship, Public Transit, Ravine, Rec Centre |
| Maintenance: | 794.11 |
| CAC Included: | Y |
| Hydro Included: | Y |
| Water Included: | Y |
| Common Elements Included: | Y |
| Heat Included: | Y |
| Parking Included: | Y |
| Building Insurance Included: | Y |
| Fireplace/Stove: | N |
| Heat Source: | Gas |
| Heat Type: | Forced Air |
| Central Air Conditioning: | Central Air |
| Ensuite Laundry: | Y |
| Elevator Lift: | Y |
$
%
Years
This calculator is for demonstration purposes only. Always consult a professional
financial advisor before making personal financial decisions.
| Although the information displayed is believed to be accurate, no warranties or representations are made of any kind. |
| ROYAL LEPAGE ESTATE REALTY |
|
|

Yuvraj Sharma
Sales Representative
Dir:
647-961-7334
Bus:
905-783-1000
| Book Showing | Email a Friend |
Jump To:
At a Glance:
| Type: | Condo - Condo Apt |
| Area: | Toronto |
| Municipality: | Toronto |
| Neighbourhood: | Morningside |
| Style: | Apartment |
| Tax: | $1,165.93 |
| Maintenance Fee: | $794.11 |
| Beds: | 2 |
| Baths: | 2 |
| Garage: | 1 |
| Fireplace: | N |
Locatin Map:
Payment Calculator:

