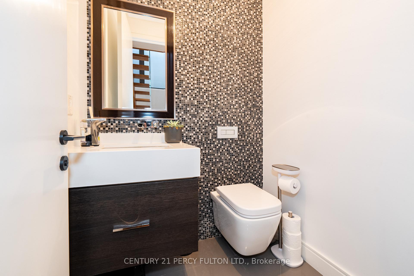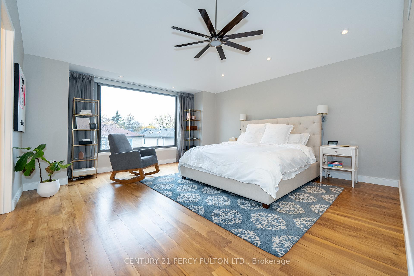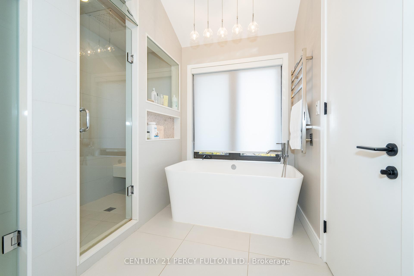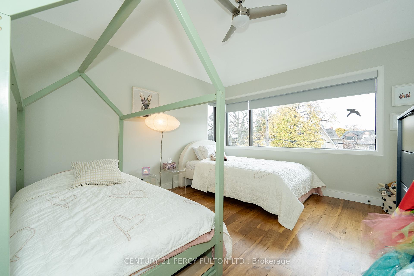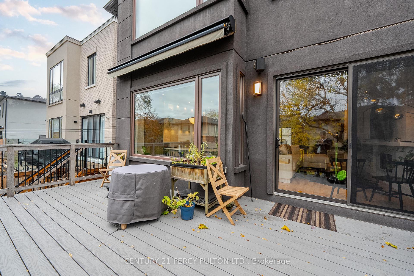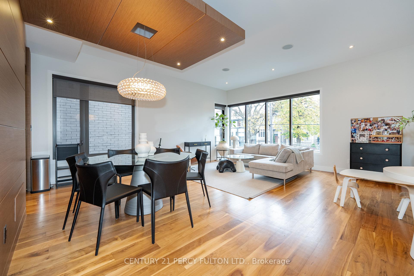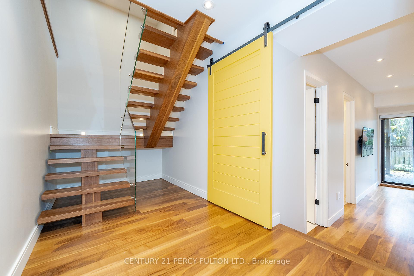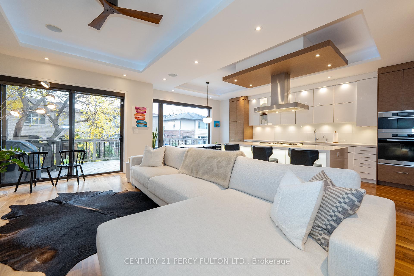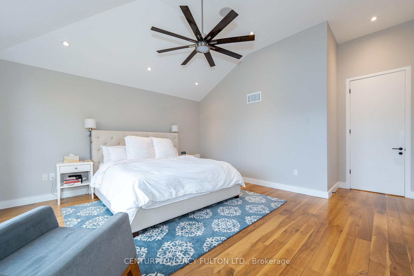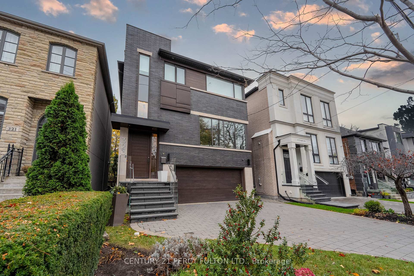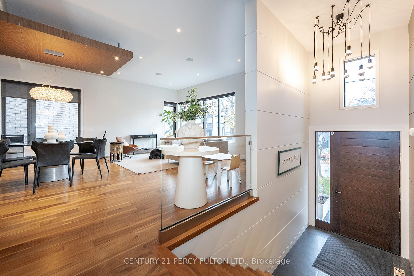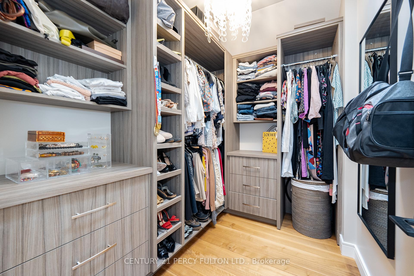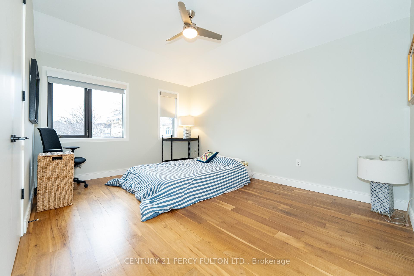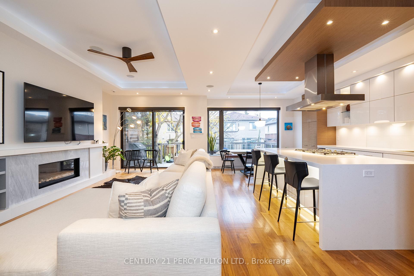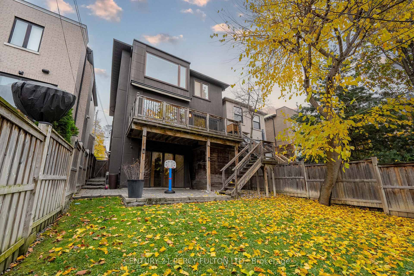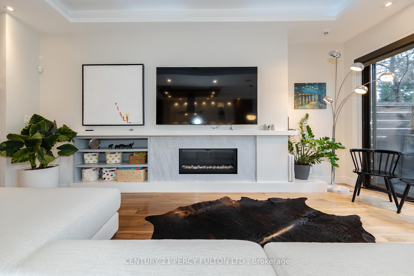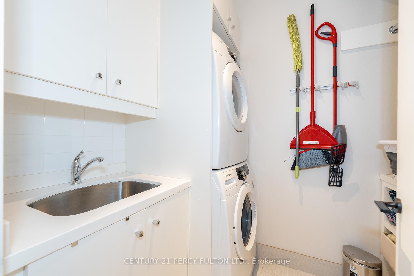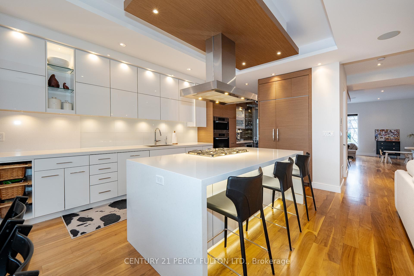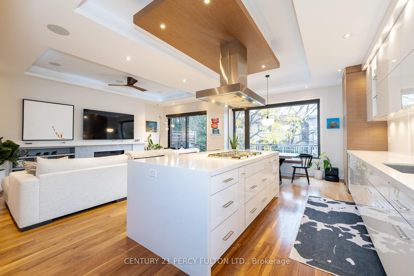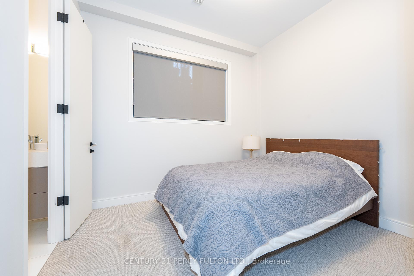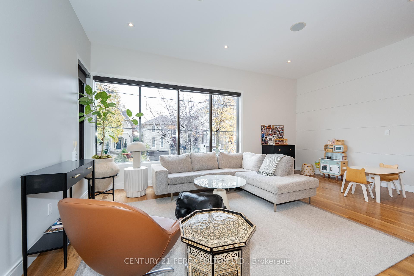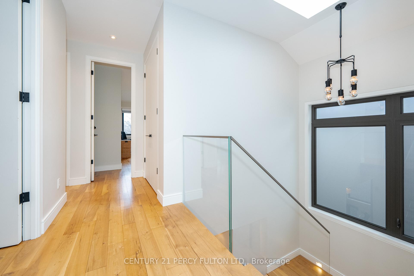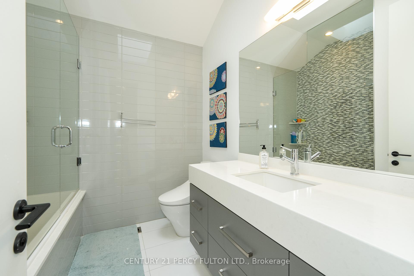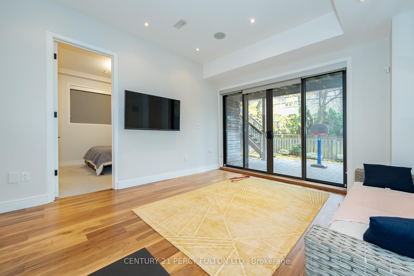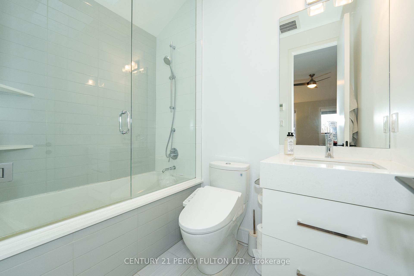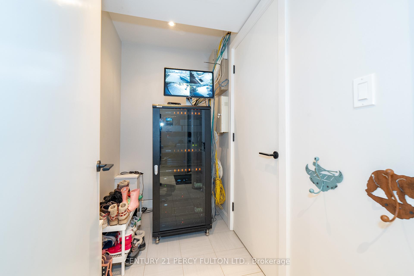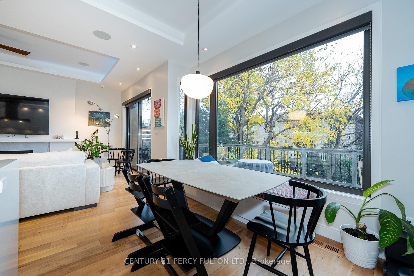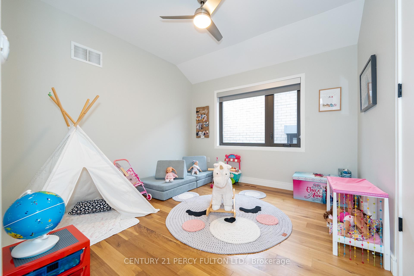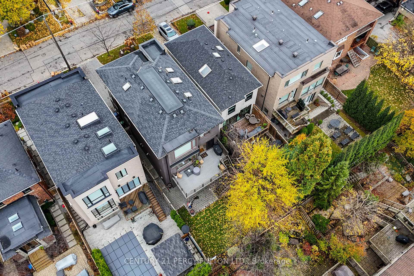$3,399,000
Available - For Sale
Listing ID: C10425439
323 Douglas Ave , Toronto, M5M 1H2, Ontario
| Stunning house in Toronto's desirable Bedford Park neighborhood. This elegant 2-storey home offers over 2500 square feet of above-grade modern design and luxurious finishes. The open-concept main floor offers combined living/dining area that leads to a modern kitchen with Miele appliances together with a large family room with gas fireplace and walk-out to a large deck. Second floor has four spacious bedrooms. The primary bedroom has walk-in closet and 6-piece ensuite. Large walk-out recreation room and 5th bedroom located on the lower floor. House is wired for Control 4 Home system with Sonos sound system throughout. Bell security system. Avante Security system ready. Please refer to Schedule C for complete list. |
| Extras: Miele appliances now in kitchen; Zephyr Range Hood; Marvel wine cooler; Washer/Dryer; All electric light fixtures, All window blinds; Gas furnace & equipment; Garage door opener; EV charging; See Schedule C for list |
| Price | $3,399,000 |
| Taxes: | $14584.74 |
| Assessment Year: | 2023 |
| Address: | 323 Douglas Ave , Toronto, M5M 1H2, Ontario |
| Lot Size: | 34.17 x 106.18 (Feet) |
| Directions/Cross Streets: | Avenue Road / Lawrence Ave W |
| Rooms: | 8 |
| Rooms +: | 2 |
| Bedrooms: | 4 |
| Bedrooms +: | 1 |
| Kitchens: | 1 |
| Family Room: | Y |
| Basement: | Fin W/O |
| Approximatly Age: | 6-15 |
| Property Type: | Detached |
| Style: | 2-Storey |
| Exterior: | Brick |
| Garage Type: | Built-In |
| (Parking/)Drive: | Private |
| Drive Parking Spaces: | 2 |
| Pool: | None |
| Approximatly Age: | 6-15 |
| Approximatly Square Footage: | 2500-3000 |
| Property Features: | Public Trans, School |
| Fireplace/Stove: | Y |
| Heat Source: | Gas |
| Heat Type: | Forced Air |
| Central Air Conditioning: | Central Air |
| Laundry Level: | Lower |
| Elevator Lift: | N |
| Sewers: | Sewers |
| Water: | Municipal |
| Utilities-Cable: | A |
| Utilities-Hydro: | Y |
| Utilities-Gas: | Y |
| Utilities-Telephone: | A |
$
%
Years
This calculator is for demonstration purposes only. Always consult a professional
financial advisor before making personal financial decisions.
| Although the information displayed is believed to be accurate, no warranties or representations are made of any kind. |
| CENTURY 21 PERCY FULTON LTD. |
|
|

Yuvraj Sharma
Sales Representative
Dir:
647-961-7334
Bus:
905-783-1000
| Book Showing | Email a Friend |
Jump To:
At a Glance:
| Type: | Freehold - Detached |
| Area: | Toronto |
| Municipality: | Toronto |
| Neighbourhood: | Bedford Park-Nortown |
| Style: | 2-Storey |
| Lot Size: | 34.17 x 106.18(Feet) |
| Approximate Age: | 6-15 |
| Tax: | $14,584.74 |
| Beds: | 4+1 |
| Baths: | 5 |
| Fireplace: | Y |
| Pool: | None |
Locatin Map:
Payment Calculator:

