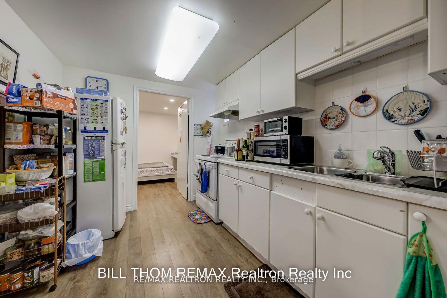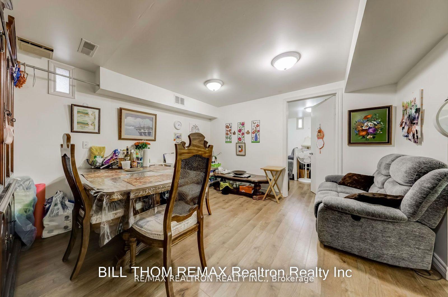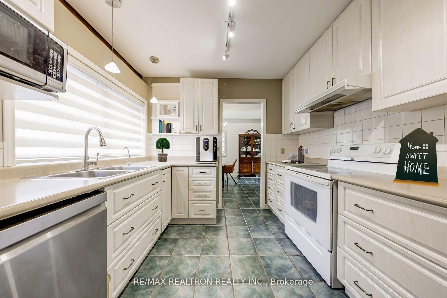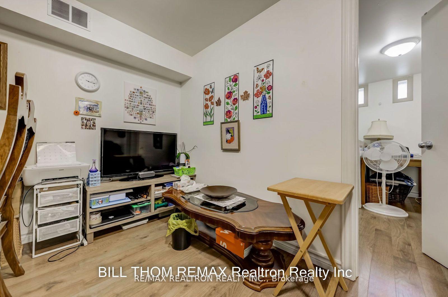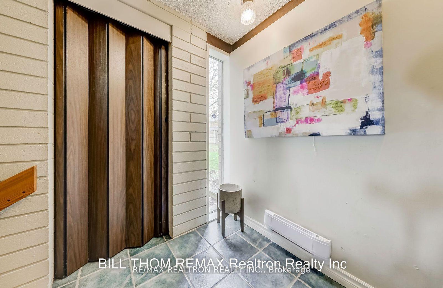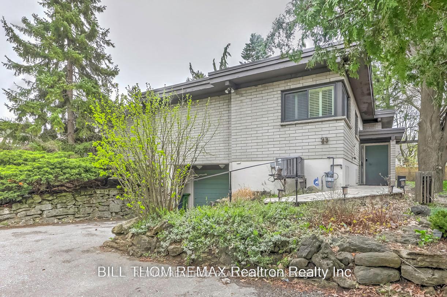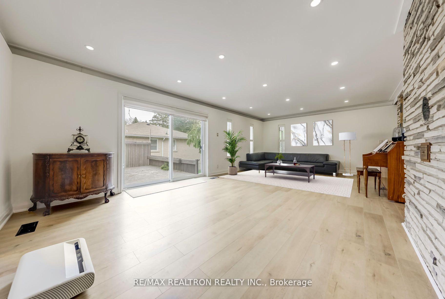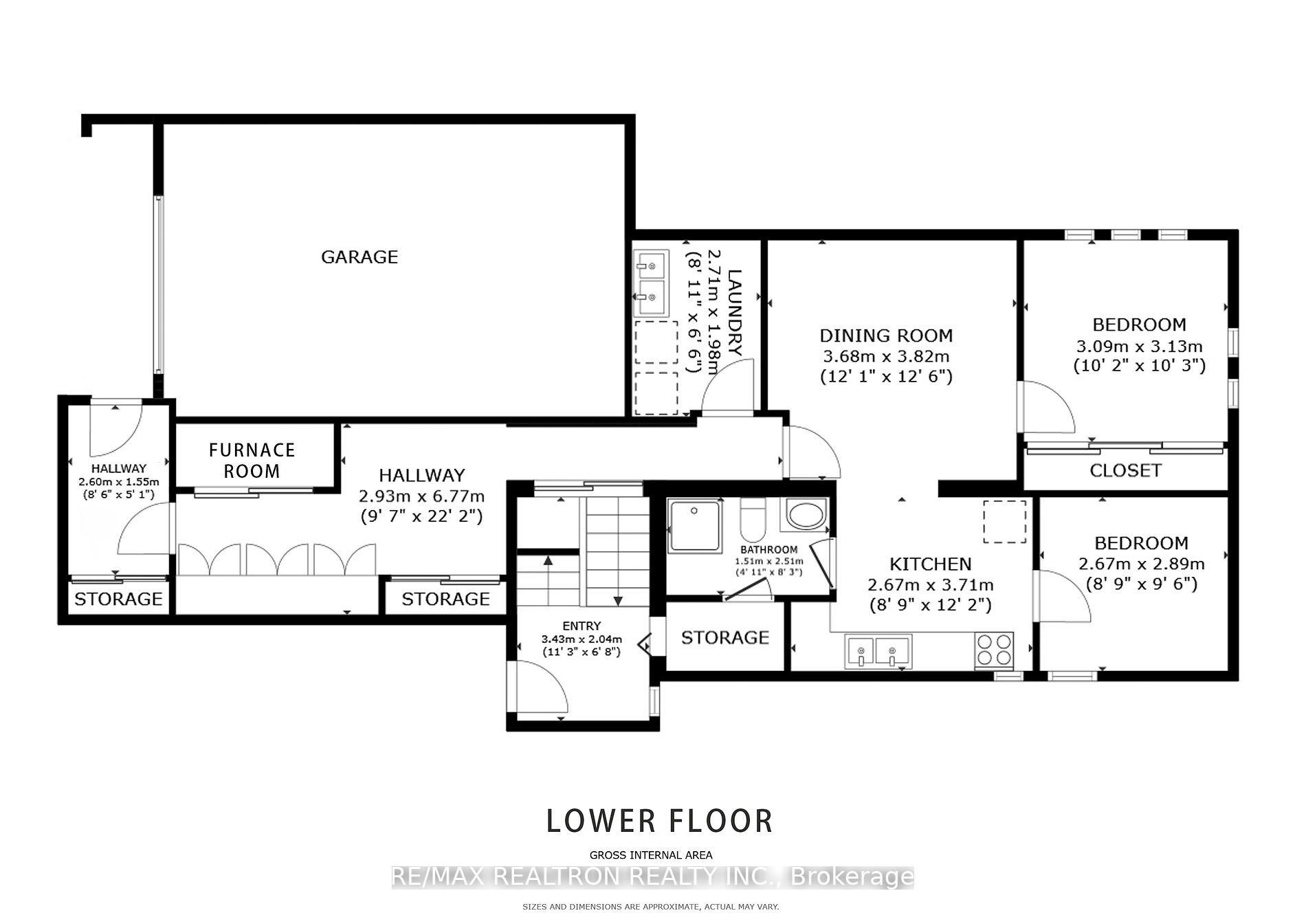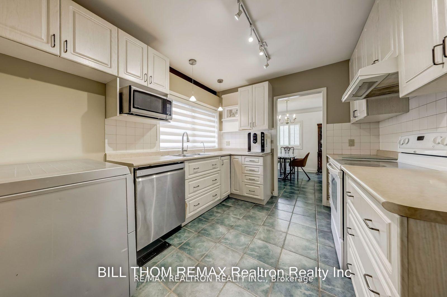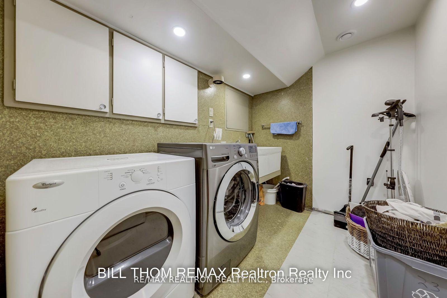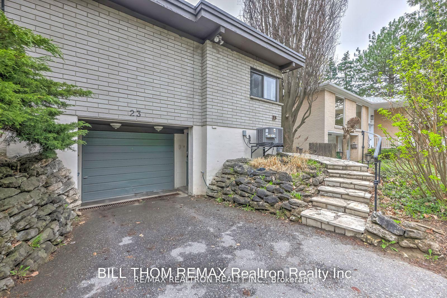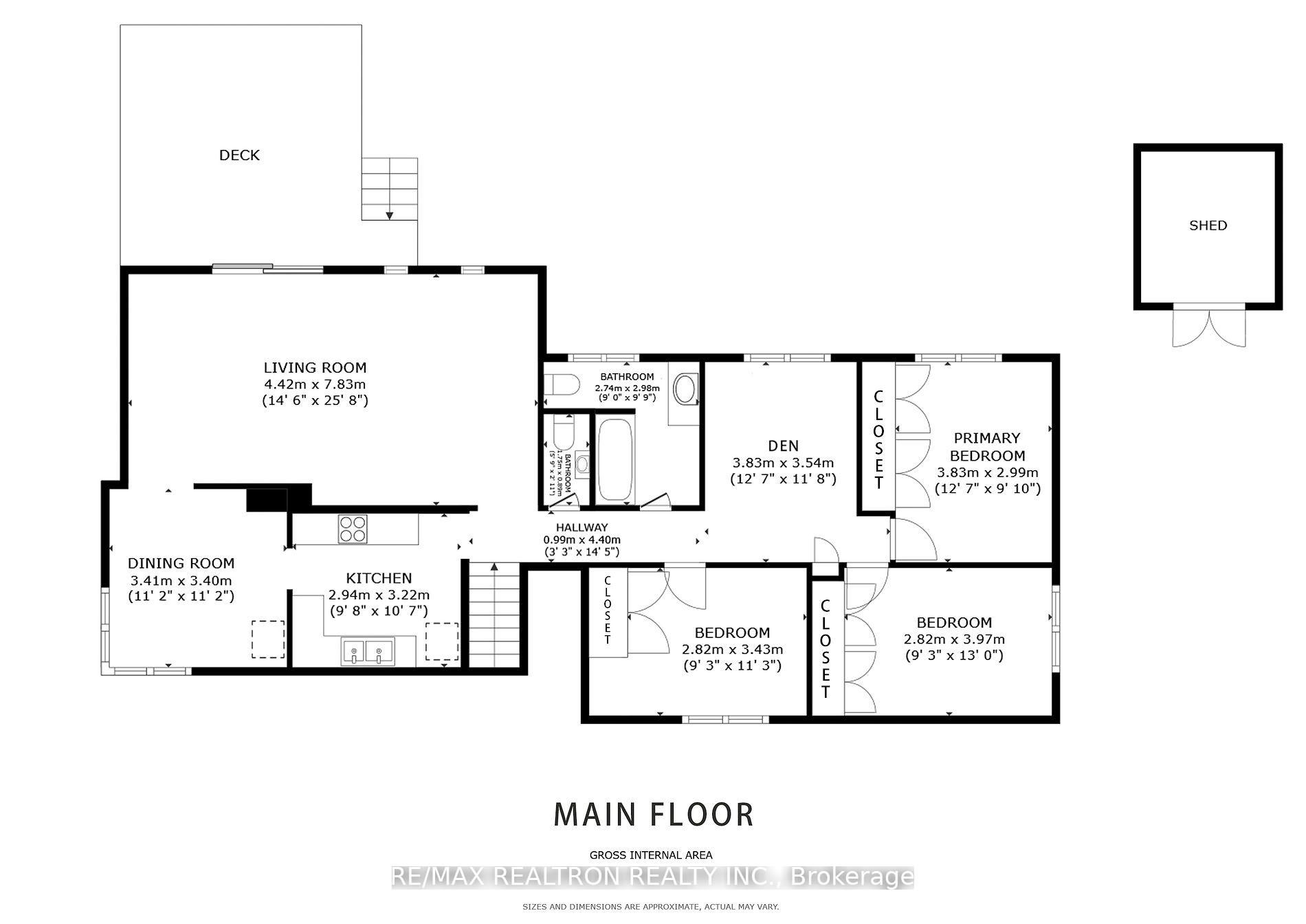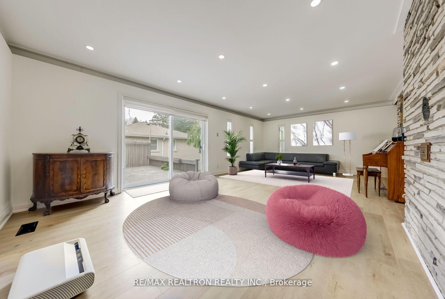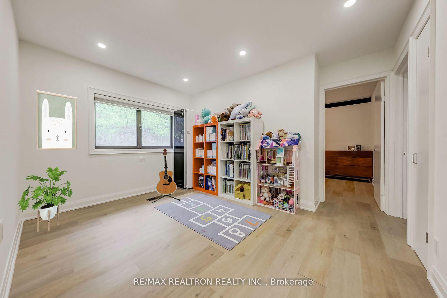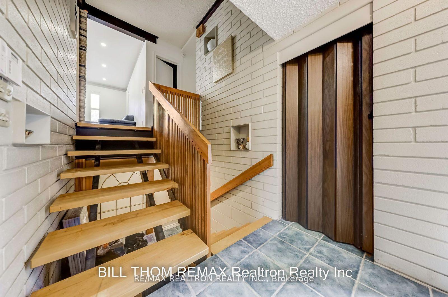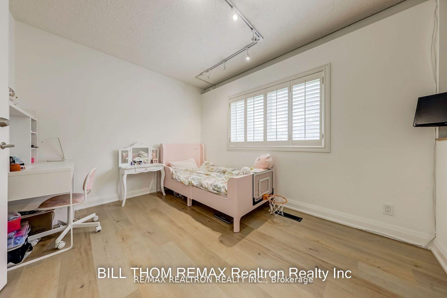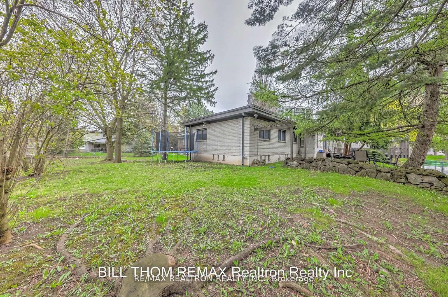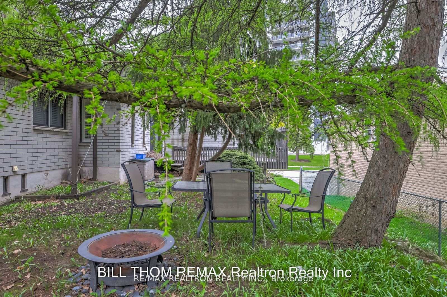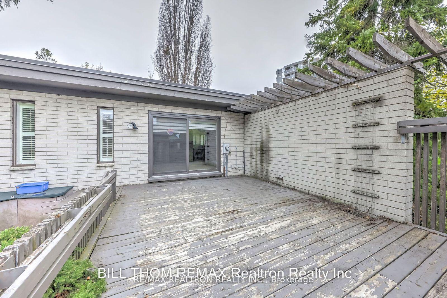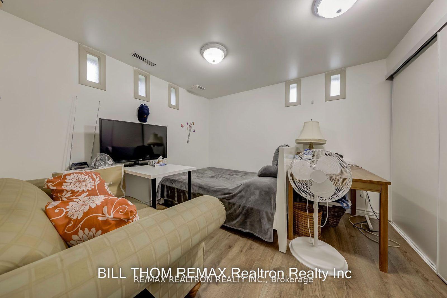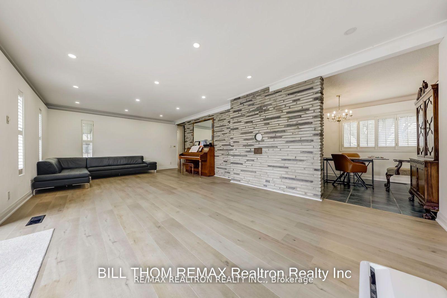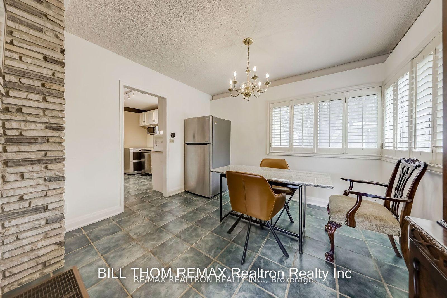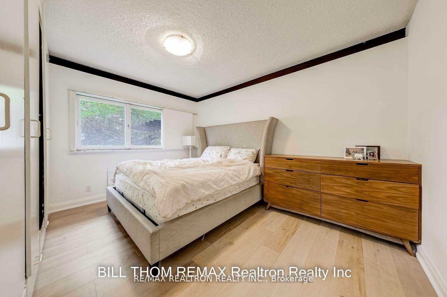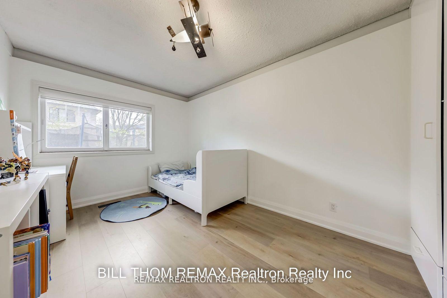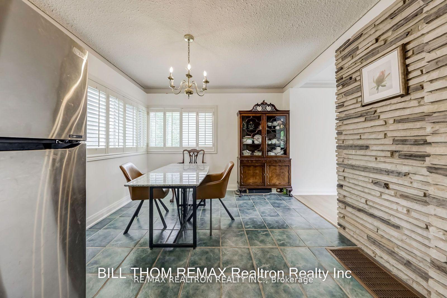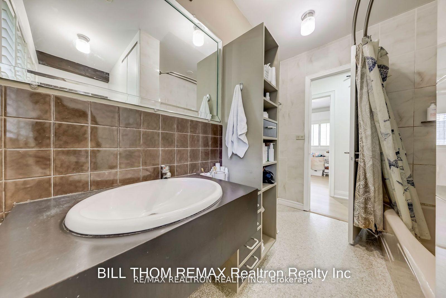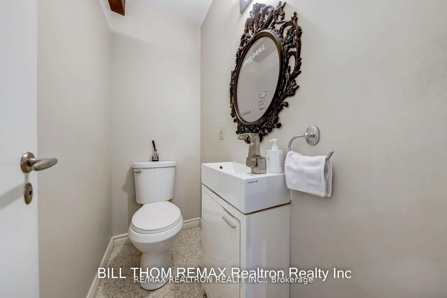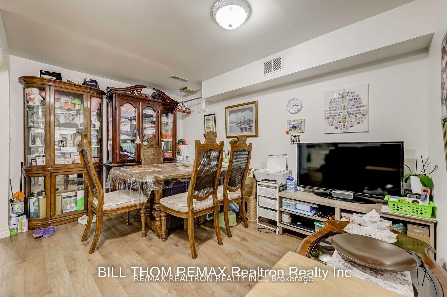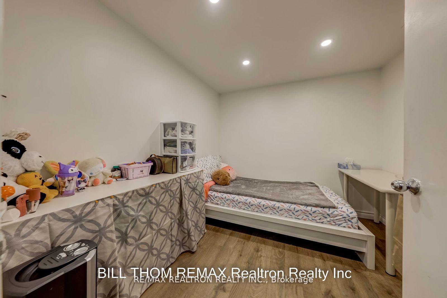$1,525,000
Available - For Sale
Listing ID: C9344975
23 Carluke Cres , Toronto, M2L 2H7, Ontario
| Very Unique West Coast Style Raised Bungalow w Sep. Entrance to self-Contained lower level 2-bedroom in-law apartment* Upgraded with POT LIGHTS & beautiful wood flooring throughout 3-Bedroom+ Den(could be 4th bedroom) Main Floor* 3 Washrooms* 2 kitchens, Huge Deck* Natural & Rustic Exposed Stone Interior Wall in Huge Living/Great Room* House in good condition* Excellent approx.60.1' X 127' Lot! Live-in now & build later! Excellent School Zone* Convenient Access to Hwy 401 & DVP*Modern Steel & River Wood Steel Staircase* //Gigantic Living ROOM// Best Value C!2 very livable bungalow with separate 2-Bed In-law suite/income potential on 60' LOT!! |
| Extras: Beautiful Flooring Throughout Main Floor with Pot Lights* Main floor has 2 washrooms!! |
| Price | $1,525,000 |
| Taxes: | $8135.20 |
| Address: | 23 Carluke Cres , Toronto, M2L 2H7, Ontario |
| Lot Size: | 60.00 x 124.43 (Feet) |
| Directions/Cross Streets: | Bayview Ave /York Mills |
| Rooms: | 7 |
| Rooms +: | 4 |
| Bedrooms: | 3 |
| Bedrooms +: | 2 |
| Kitchens: | 1 |
| Kitchens +: | 1 |
| Family Room: | Y |
| Basement: | Finished, Sep Entrance |
| Property Type: | Detached |
| Style: | Bungalow-Raised |
| Exterior: | Brick |
| Garage Type: | Attached |
| (Parking/)Drive: | Private |
| Drive Parking Spaces: | 2 |
| Pool: | None |
| Fireplace/Stove: | N |
| Heat Source: | Gas |
| Heat Type: | Forced Air |
| Central Air Conditioning: | Central Air |
| Laundry Level: | Lower |
| Sewers: | Sewers |
| Water: | Municipal |
$
%
Years
This calculator is for demonstration purposes only. Always consult a professional
financial advisor before making personal financial decisions.
| Although the information displayed is believed to be accurate, no warranties or representations are made of any kind. |
| RE/MAX REALTRON REALTY INC. |
|
|

Yuvraj Sharma
Sales Representative
Dir:
647-961-7334
Bus:
905-783-1000
| Virtual Tour | Book Showing | Email a Friend |
Jump To:
At a Glance:
| Type: | Freehold - Detached |
| Area: | Toronto |
| Municipality: | Toronto |
| Neighbourhood: | St. Andrew-Windfields |
| Style: | Bungalow-Raised |
| Lot Size: | 60.00 x 124.43(Feet) |
| Tax: | $8,135.2 |
| Beds: | 3+2 |
| Baths: | 3 |
| Fireplace: | N |
| Pool: | None |
Locatin Map:
Payment Calculator:

