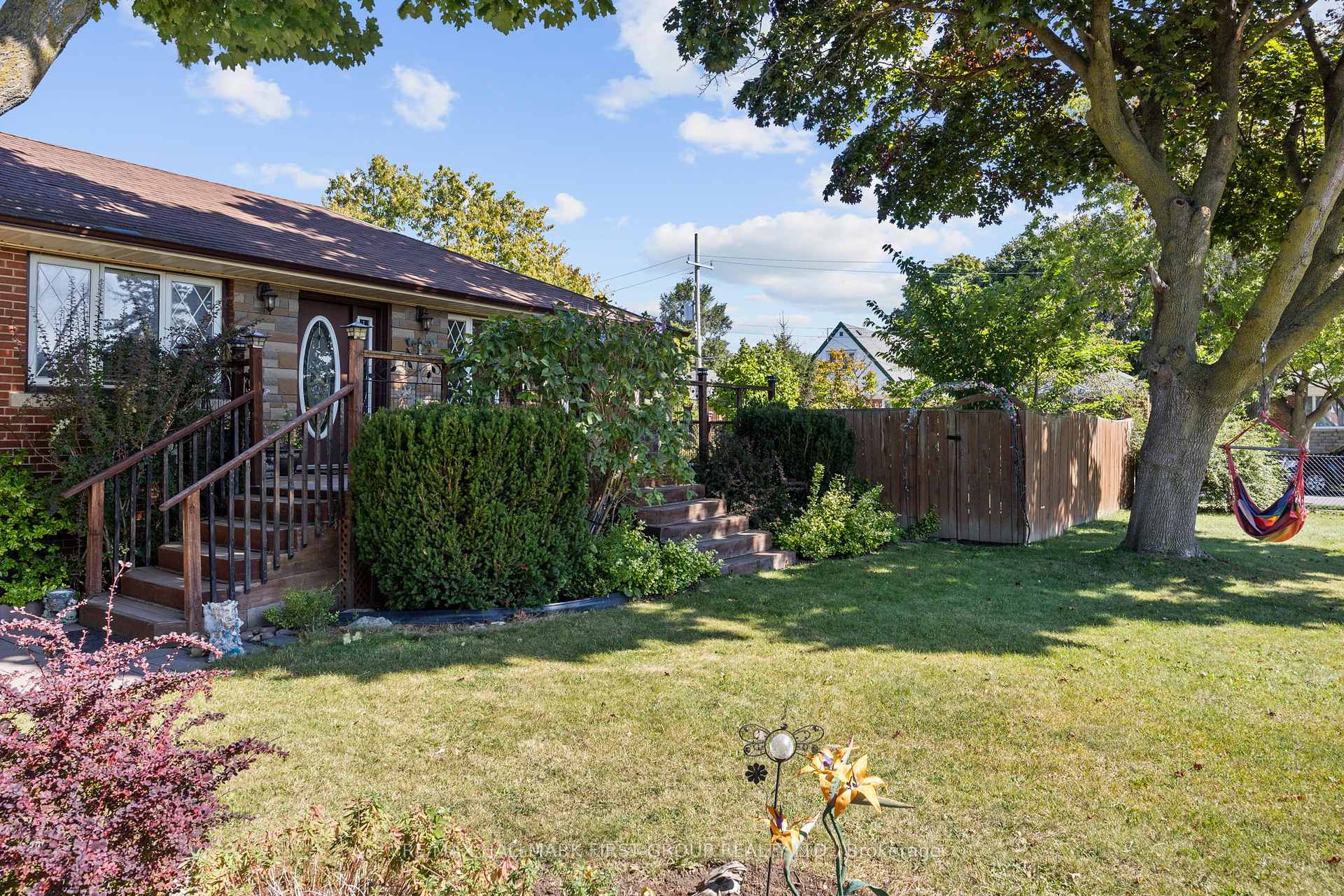$1,149,000
Available - For Sale
Listing ID: E10424648
128 Shropshire Dr , Toronto, M1P 1Z4, Ontario
| *Your Search Stops Here! *Exquisitely Renovated Home! *Exceptional Features! *This Thoughtfully Upgraded Property Offers Stylish Modern Comforts! *Attention To Detail Throughout! *Main Floor Is Enhanced By Brazilian Laminate Flooring, Bringing Warmth And Durability To Your Living Space! *Sleek And Stylish Kitchen Featuring Granite Countertops! *Expanded Family/Sun Room Addition With Gas Fireplace Provides A Bright, Welcoming Retreat! *Separate Side Door To Finished Basement In-Law Apartment Featuring A Spacious Layout With An Updated Second Kitchen! *Sound-Insulated Bedroom/Music Room Ideal For Hobbyists Or Those Seeking Extra Privacy! *Basement Designed With Insulated Dry Core And Cement Boards To Maintain A Dry Cozy Environment! *Updated Main Floor Bathroom! *The 159' x 123' Lot Is Rarely Found In A City Like Scarborough! *Gorgeous Landscaping! *A Blend Of Luxury And Practicality At Every Turn! *Minutes To Kennedy Subway Station And Scarborough Town Centre! *Walking Distance To All Amenities! *Show This Home With Confidence To Your Fussiest Clients! *Shows A 10+! *A Must See! |
| Price | $1,149,000 |
| Taxes: | $4341.81 |
| Address: | 128 Shropshire Dr , Toronto, M1P 1Z4, Ontario |
| Lot Size: | 159.00 x 123.00 (Feet) |
| Directions/Cross Streets: | Birchmount/Ellesmere |
| Rooms: | 7 |
| Rooms +: | 4 |
| Bedrooms: | 3 |
| Bedrooms +: | 1 |
| Kitchens: | 1 |
| Kitchens +: | 1 |
| Family Room: | Y |
| Basement: | Apartment, Sep Entrance |
| Approximatly Age: | 51-99 |
| Property Type: | Detached |
| Style: | Bungalow |
| Exterior: | Brick, Other |
| Garage Type: | Attached |
| (Parking/)Drive: | Private |
| Drive Parking Spaces: | 2 |
| Pool: | None |
| Other Structures: | Garden Shed |
| Approximatly Age: | 51-99 |
| Approximatly Square Footage: | 1100-1500 |
| Property Features: | Fenced Yard, Golf, Hospital, Park, Public Transit, School |
| Fireplace/Stove: | Y |
| Heat Source: | Gas |
| Heat Type: | Forced Air |
| Central Air Conditioning: | Central Air |
| Laundry Level: | Lower |
| Sewers: | Sewers |
| Water: | Municipal |
| Utilities-Hydro: | Y |
| Utilities-Gas: | Y |
$
%
Years
This calculator is for demonstration purposes only. Always consult a professional
financial advisor before making personal financial decisions.
| Although the information displayed is believed to be accurate, no warranties or representations are made of any kind. |
| RE/MAX HALLMARK FIRST GROUP REALTY LTD. |
|
|

Yuvraj Sharma
Sales Representative
Dir:
647-961-7334
Bus:
905-783-1000
| Virtual Tour | Book Showing | Email a Friend |
Jump To:
At a Glance:
| Type: | Freehold - Detached |
| Area: | Toronto |
| Municipality: | Toronto |
| Neighbourhood: | Dorset Park |
| Style: | Bungalow |
| Lot Size: | 159.00 x 123.00(Feet) |
| Approximate Age: | 51-99 |
| Tax: | $4,341.81 |
| Beds: | 3+1 |
| Baths: | 2 |
| Fireplace: | Y |
| Pool: | None |
Locatin Map:
Payment Calculator:











































