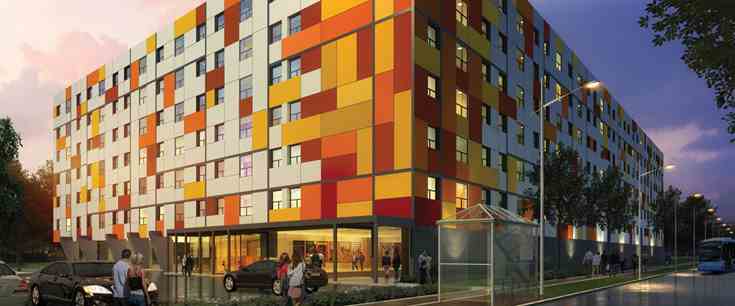

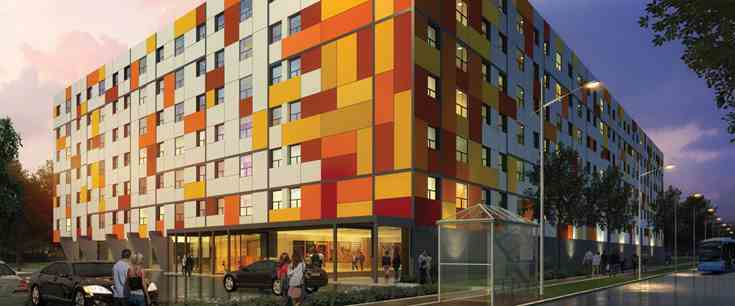
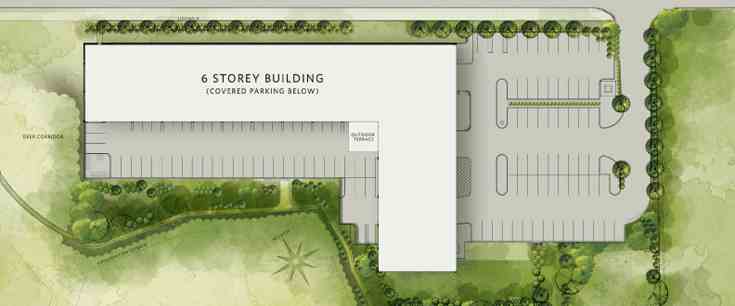

Introducing Solstice Condominiums, an innovative offering generating strong and stable returns for real estate investors. Located in the heart of Guelph’s sought after South-End and the centre of the Off-Campus Student Housing District this exciting new project will be in high demand for years to come. Drawing architectural inspiration from famed artist and renowned modernist Piet Mondrian, the fresh design and youthful amenities combine to create a landmark building in the Royal City. Intelligent space planning, high-end finishes and quality concrete construction will ensure a Solstice suite is a lucrative and valuable addition to any investment portfolio.
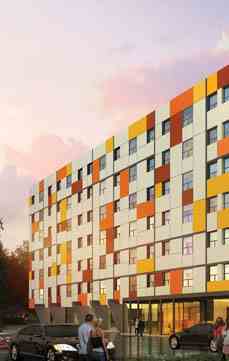
Durable yet luxurious finishes will keep each suite looking good and in high demand for years to come. BUILT TO LAST Stunning modern architecture utilizing the latest sustainable building technologies Concrete building structure, floors and ceilings for the greatest durability and lasting investment value Secure controlled guest entry Fob entry system for residents with video monitored entry and corridors Illuminated covered and surface parking Youthful and plentiful Building amenities Beautifully landscaped grounds with native species and a tree canopy replacement plan to improve the area ecosystem Future City Trail connection Maintenance free and energy efficient high quality operable windows Commercial grade roofing Soft water throughout Air conditioned common amenity areas (all suites also have AC and in-suite thermostats) Three stream waste collection Fully sprinkled building with current code Life Safety systems Every suite is protected by the Tarion New Home Warranty Program

South Guelph has quickly become the most coveted area desired by young renters, and in particular the Gordon Street corridor between Stone Road and Clair Road. An Express direct bus route, free to all University of Guelph students and running every 10 minutes, is located steps from the Solstice lobby that will take residents to-and-from the University of Guelph campus in mere minutes. This transit route is also a GO bus stop, allowing easy access to friends and family throughout the Greater Toronto Area.
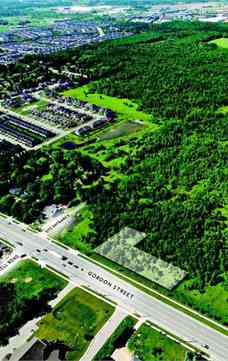
| Project Name: | Solstice |
| Builders: | HIP Developments |
| Project Status: | Under Construction |
| Approx Occupancy Date: | August 2016 |
| Address: | 1291 Gordon St., Guelph, Ontario N1L 1H3 |
| Number Of Buildings: | 1 |
| City: | Guelph |
| Main Intersection: | Gordon Street & Arkell Rd |
| Area: | Wellington |
| Municipality: | Guelph |
| Neighborhood: | Hanlon Industrial |
| Development Type: | Low Rise Condo |
| Development Style: | Condo |
| Building Size: | 6 |
| Nearby Parks: | Pine Ridge Park, Howden Crescent Park, Holland Crescent Park |
HIP Developments

As the organization has grow to over 160 people, these founding beliefs remain at the core of everything we do. So when we embarked on establishing a premiere real estate development company it was fitting to name it HIP to cement these principles in every project and partnership we undertake.
