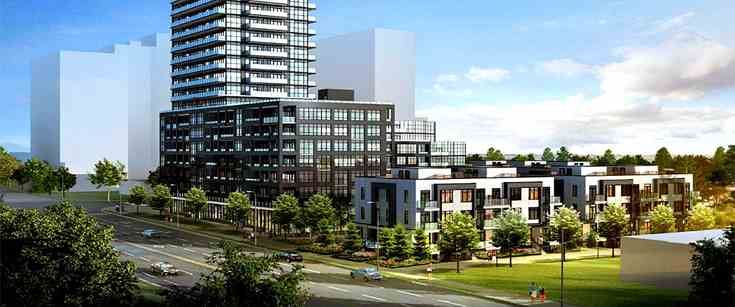
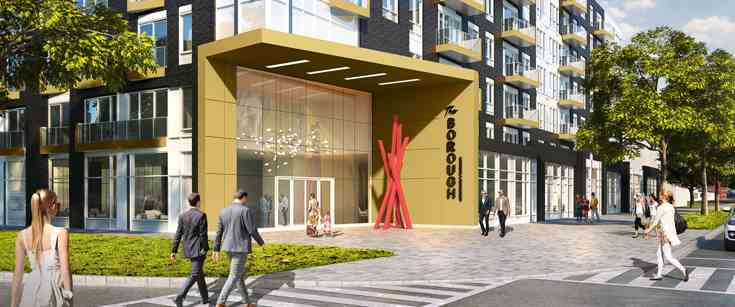
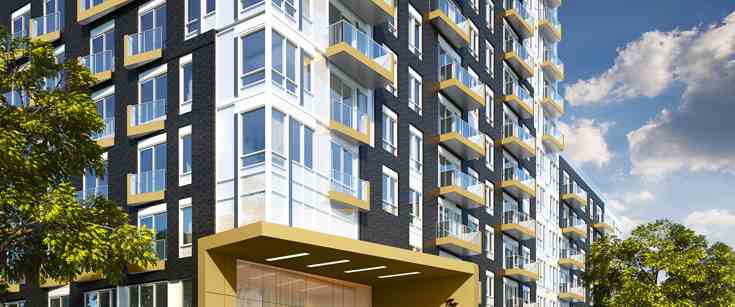

The Borough Condos - Tower A is a new condo development by G Group Development Corp. currently in preconstruction at 2180 Lawrence Avenue East, Toronto. The development is scheduled for completion in 2023. The Borough Condos - Tower A has a total of 282 units.
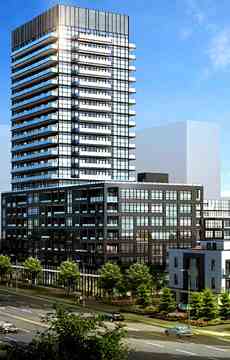
Amenities includes: 24-Hour Concierge/Security, Fully Equipped Exercise Room, Movie Theatre, Study Hall, Kids Indoor Playroom, Technology Room/Study Hall, Bicycle Storage, Party Room with Private Dining Area, Playground, Security , Bicycle Storage , Private 8th Floor Rooftop Terrace with Barbecues and Dining Areas

G Group Development is a privately-held real estate development firm based in Thornhill. Their expansive and impressive portfolio features a range of projects, from high-rises to luxury homes and commercial/retail space. They pride themselves on a comprehensive strategy for each of their projects that takes into consideration the needs of their investors, potential homeowners and the region at large.
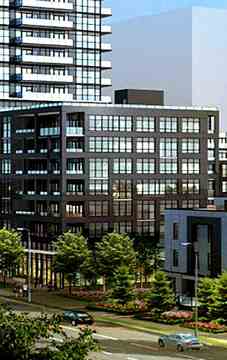
| Project Name: | The Borough |
| Builders: | G Group Development Corp |
| Project Status: | Pre-Construction |
| Approx Occupancy Date: | 2023 |
| Address: | 2180 Lawrence Ave East Scarborough, ON M1P 2P8 |
| Number Of Buildings: | 2 |
| City: | Toronto |
| Main Intersection: | Lawrence Ave East & Birthmount Rd |
| Area: | Toronto |
| Municipality: | E04 |
| Neighborhood: | Dorset Park |
| Architect: | Kohn Partnership Architects |
| Development Type: | Mid Rise Condo |
| Development Style: | Condo |
| Building Size: | 21 |
| Number Of Units: | 282 |
| Nearby Parks: | Dorset Park, McGregor Park, Arsandco Park, Jack Goodlad Park |
G Group Development Corp

G Group Development Inc. is a real estate development firm with decades of combined experience and strong roots in Toronto and the GTA. Renowned as a luxury builder, with more than 1,000 residential homes and 250,000 square feet of commercial/retail space to date, G Group Development takes pride in providing opportunities for purchasers to customize their homes through a wide selection of upgraded finishes and luxurious details. Built on a passion for development and a desire to produce innovative residential, industrial, and commercial projects, principals Stefano Guizzetti, Jack Scivoletto, and Albert Gasparro are committed to maintaining time-honoured business philosophies built on integrity and honesty.
