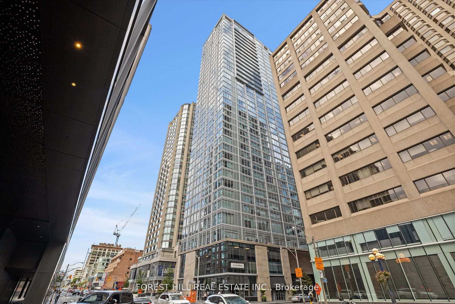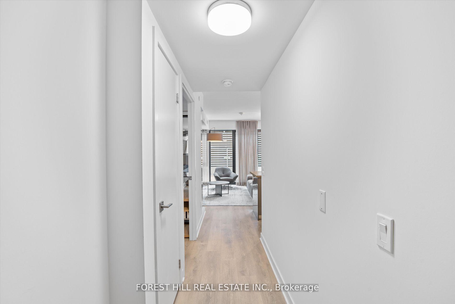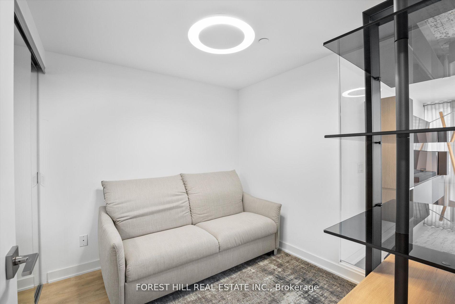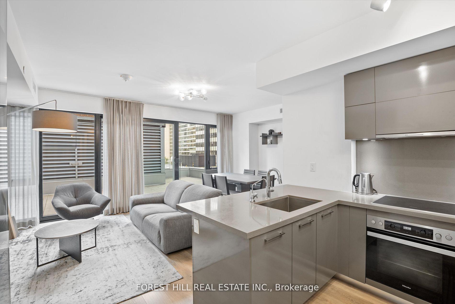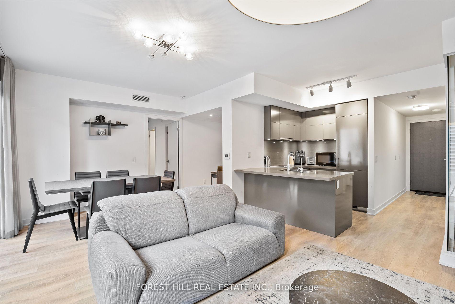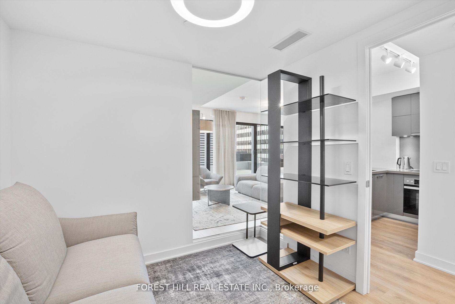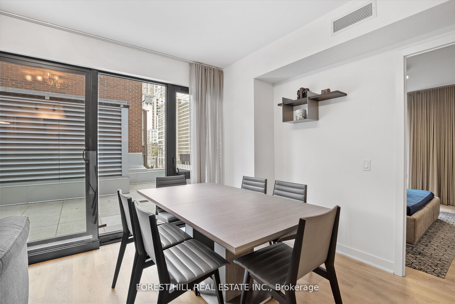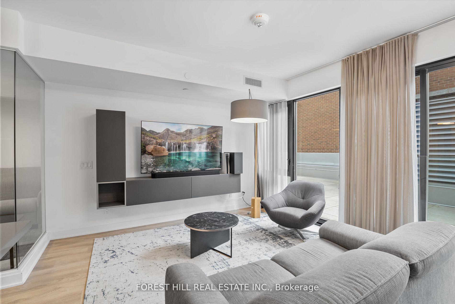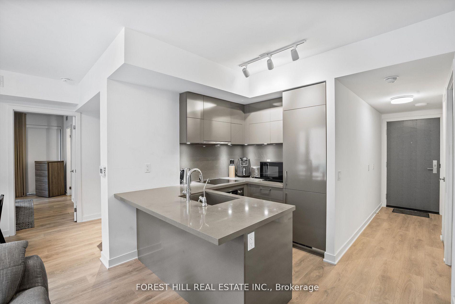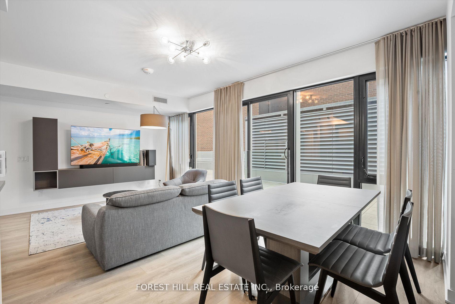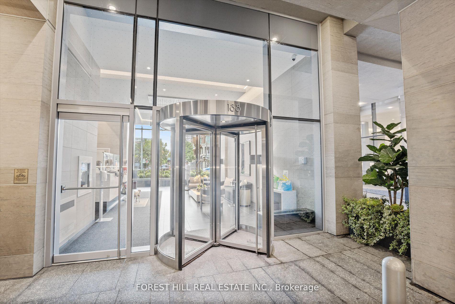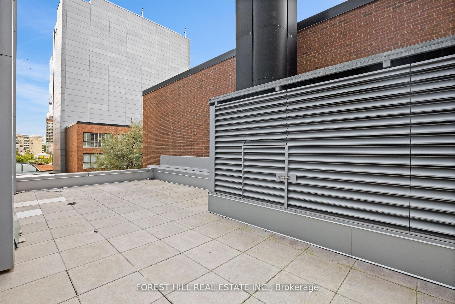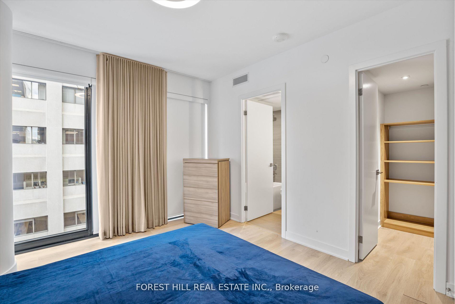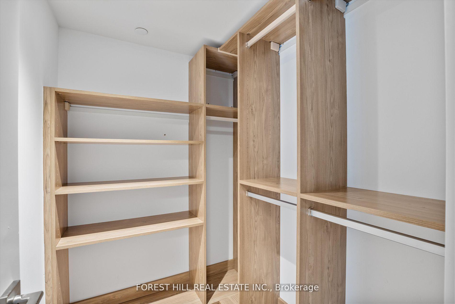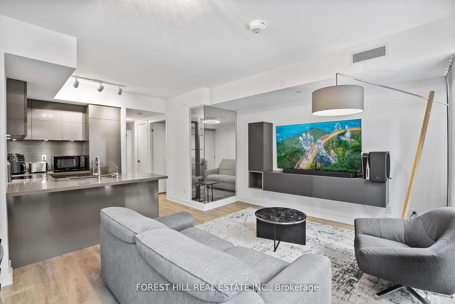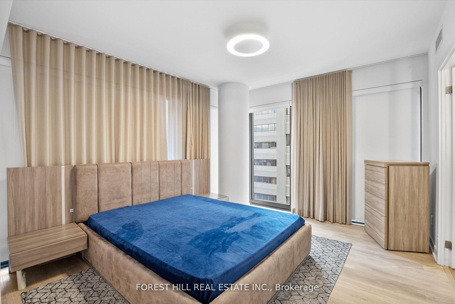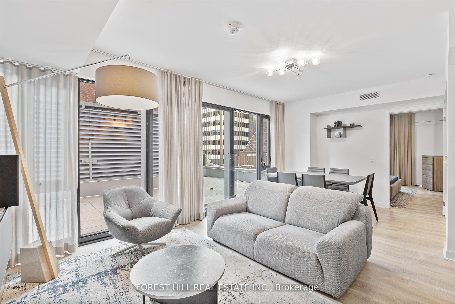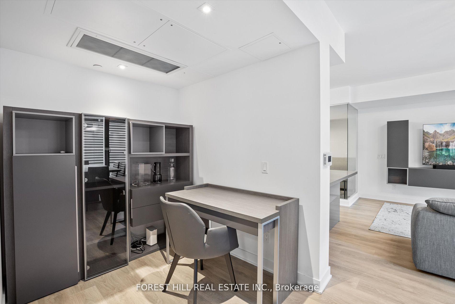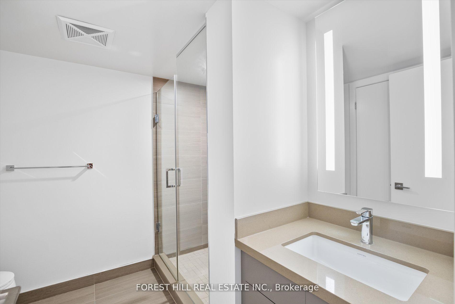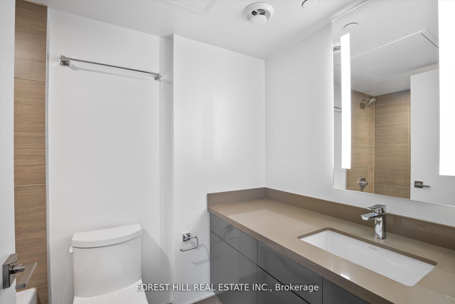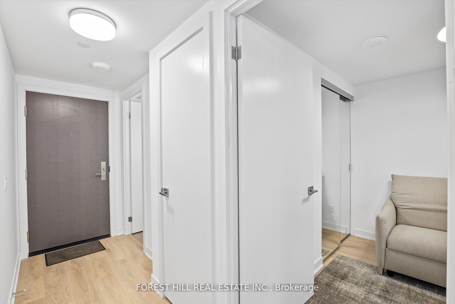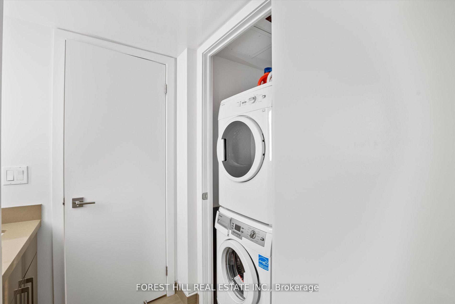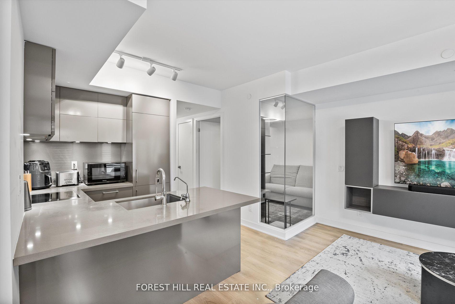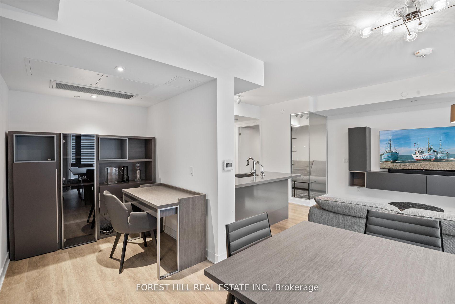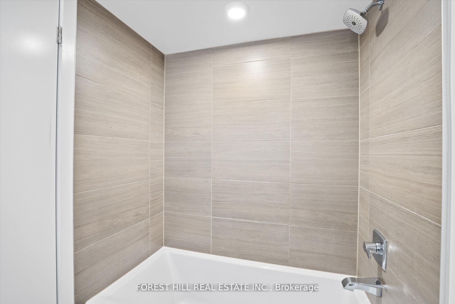$1,200,000
Available - For Sale
Listing ID: C10424761
188 Cumberland St , Unit 604, Toronto, M5R 0B6, Ontario
| A distinguished address in the heart of vibrant Yorkville. Bright and spacious south/west corner suite with 855 square feet of interior living space. A desirable floorplan with two bedrooms+den, two full bathrooms, floor-to-ceiling windows and sleek modern finishes throughout. All furniture included! Gorgeous kitchen with integrated Miele appliances, large island and quartz counters. Primary bedroom features a walk-in closet with custom organizer, a four-piece ensuite and floor-to-ceiling windows. Cumberland Tower Condos features state-of-the-art amenities that include 24-hour concierge, indoor pool and fitness centre. Located just steps away from the Four Seasons and Hazelton Hotel, the University of Toronto, Whole Foods, fabulous dining, and public transit, this property combines convenience with peace of mind. |
| Extras: 24-Hour Concierge, indoor lap pool + hot tub, pool side lounge, roof top garden, meditation studio + fitness room |
| Price | $1,200,000 |
| Taxes: | $5661.00 |
| Maintenance Fee: | 1368.00 |
| Address: | 188 Cumberland St , Unit 604, Toronto, M5R 0B6, Ontario |
| Province/State: | Ontario |
| Condo Corporation No | TSCC |
| Level | 6 |
| Unit No | 04 |
| Directions/Cross Streets: | Avenue Rd/Bloor Street West |
| Rooms: | 6 |
| Bedrooms: | 2 |
| Bedrooms +: | 1 |
| Kitchens: | 1 |
| Family Room: | Y |
| Basement: | None |
| Property Type: | Condo Apt |
| Style: | Apartment |
| Exterior: | Concrete |
| Garage Type: | Underground |
| Garage(/Parking)Space: | 1.00 |
| Drive Parking Spaces: | 1 |
| Park #1 | |
| Parking Spot: | #11 |
| Parking Type: | Owned |
| Legal Description: | P4 |
| Exposure: | Se |
| Balcony: | Jlte |
| Locker: | Owned |
| Pet Permited: | Restrict |
| Approximatly Square Footage: | 800-899 |
| Maintenance: | 1368.00 |
| CAC Included: | Y |
| Water Included: | Y |
| Building Insurance Included: | Y |
| Fireplace/Stove: | N |
| Heat Source: | Gas |
| Heat Type: | Heat Pump |
| Central Air Conditioning: | Central Air |
| Ensuite Laundry: | Y |
$
%
Years
This calculator is for demonstration purposes only. Always consult a professional
financial advisor before making personal financial decisions.
| Although the information displayed is believed to be accurate, no warranties or representations are made of any kind. |
| FOREST HILL REAL ESTATE INC. |
|
|

Yuvraj Sharma
Sales Representative
Dir:
647-961-7334
Bus:
905-783-1000
| Book Showing | Email a Friend |
Jump To:
At a Glance:
| Type: | Condo - Condo Apt |
| Area: | Toronto |
| Municipality: | Toronto |
| Neighbourhood: | Annex |
| Style: | Apartment |
| Tax: | $5,661 |
| Maintenance Fee: | $1,368 |
| Beds: | 2+1 |
| Baths: | 2 |
| Garage: | 1 |
| Fireplace: | N |
Locatin Map:
Payment Calculator:

