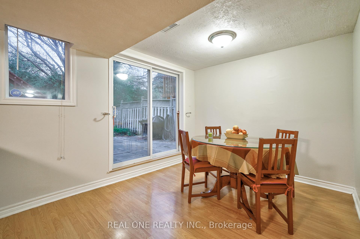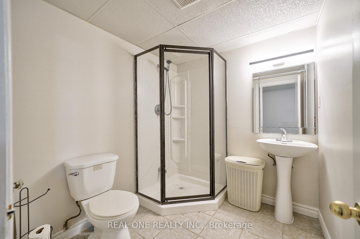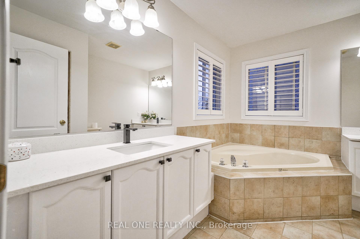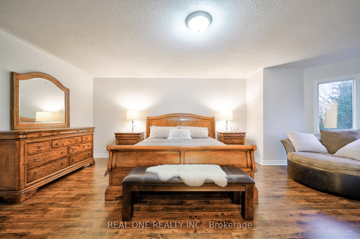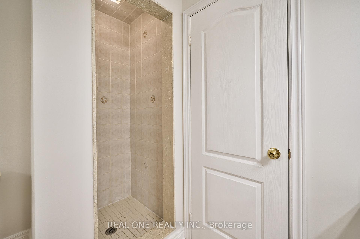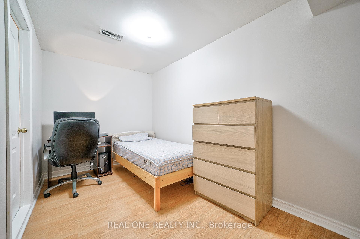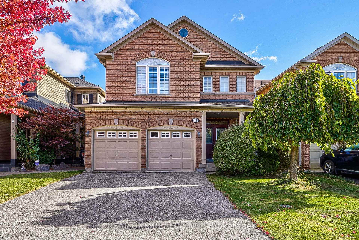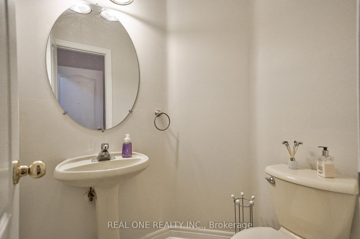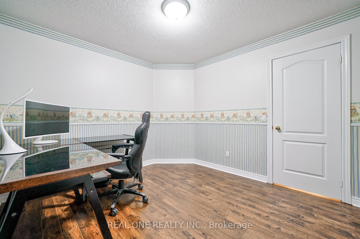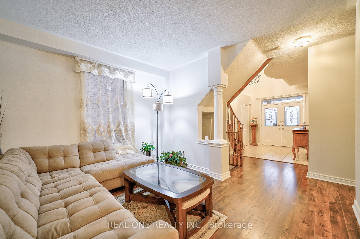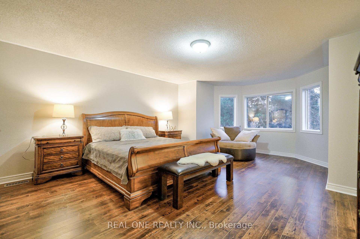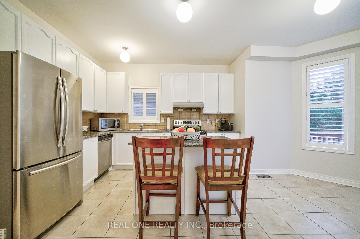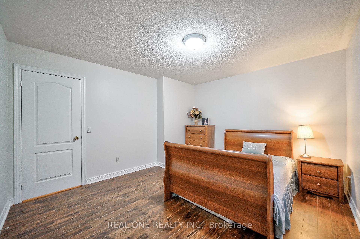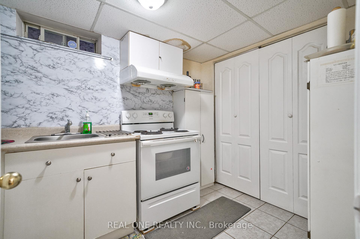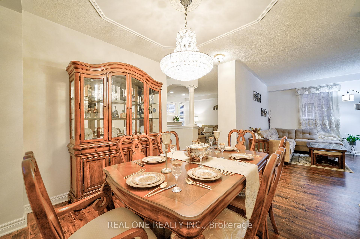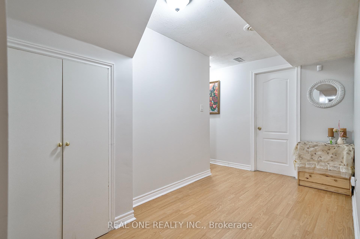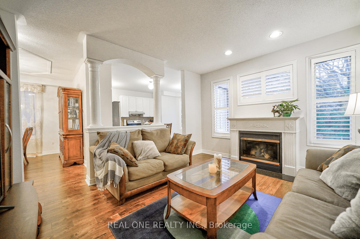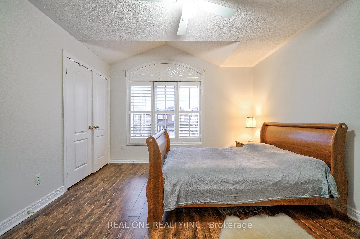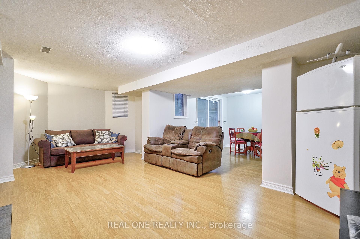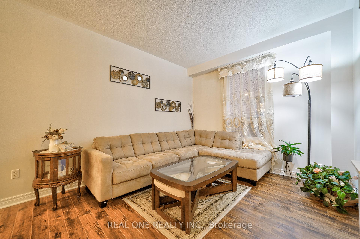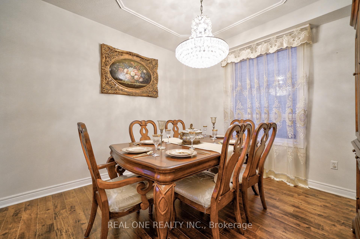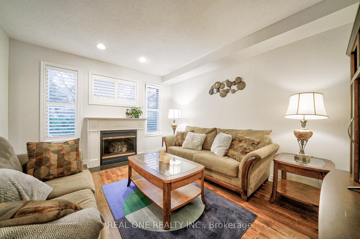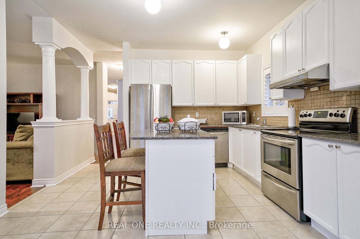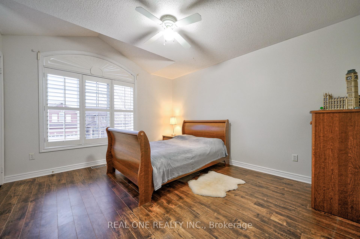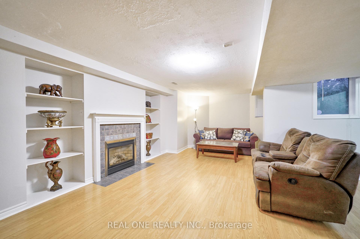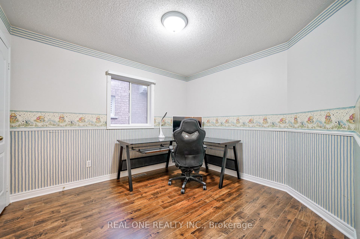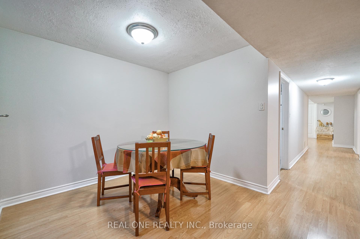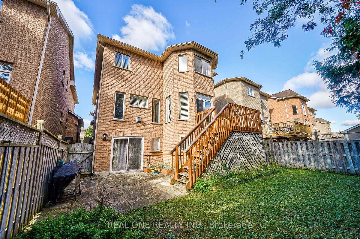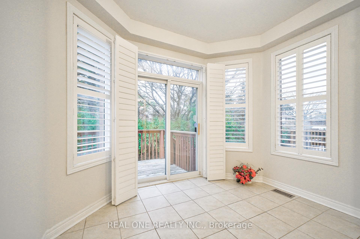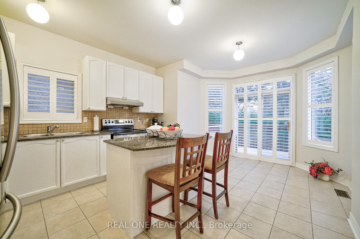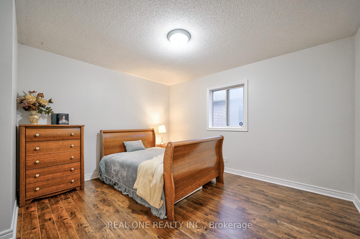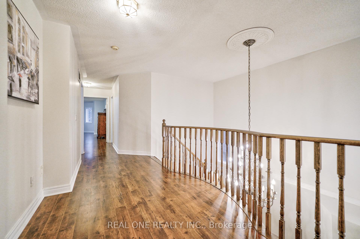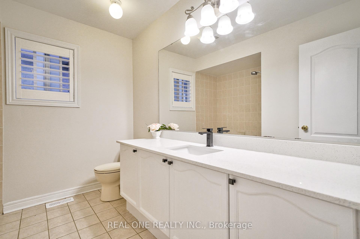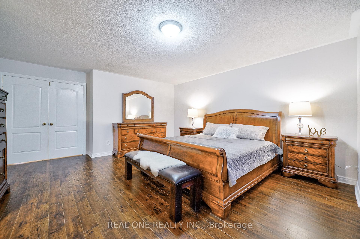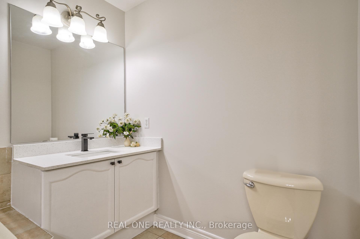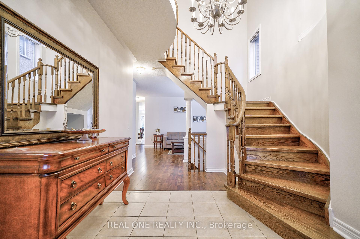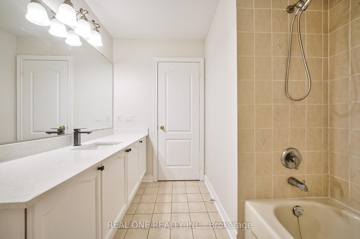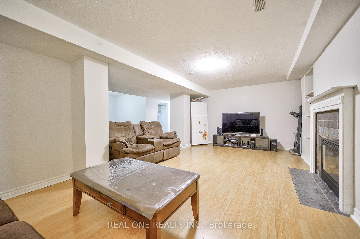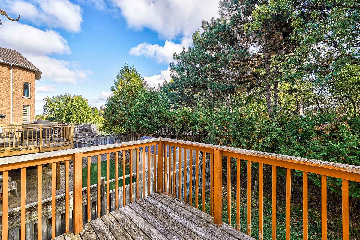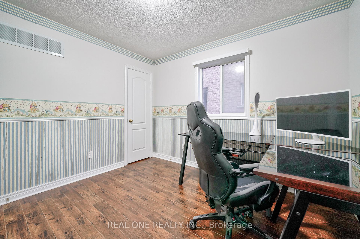$1,760,000
Available - For Sale
Listing ID: E10427248
41 Timbercreek Crt , Toronto, M1W 4A1, Ontario
| Newly Renovated 4 Br Det Hse W/Walk-Out Bsmt** 9 Foot Ceiling* Large Eat-In Kitchen W/Walkout To Deck, Finished Basement With Walkout To Fully Fenced Back Yard* Rec Room With Fireplace and Big Window Over look The Garden* Granite Counter Tops In Kitchen, New Counter Tops In the Washroons * Large Master Bedroom With 5 Pc Ensute Bathroom and Walk In Closet* Rarely Available Home Built By Heathwood. Over 2500 Sq. Ft. W Finished Walkout Basement* Bsmt Has Separate Entrance, Kitchen and 3Pc Washroom and Study Room, Can be used As separate Apartment for Extra Income *Grand Foyer Open To 2nd Floor* Quiet Cul De Sac In Convenient Location: Close To Top Schools, Restaurants, Parks, Supermarkets, 401 & 404* Show and Sell |
| Price | $1,760,000 |
| Taxes: | $6852.46 |
| Address: | 41 Timbercreek Crt , Toronto, M1W 4A1, Ontario |
| Lot Size: | 36.00 x 108.00 (Feet) |
| Directions/Cross Streets: | Warden/Huntingwood |
| Rooms: | 8 |
| Rooms +: | 2 |
| Bedrooms: | 4 |
| Bedrooms +: | 1 |
| Kitchens: | 1 |
| Kitchens +: | 1 |
| Family Room: | Y |
| Basement: | Sep Entrance, W/O |
| Property Type: | Detached |
| Style: | 2-Storey |
| Exterior: | Brick |
| Garage Type: | Attached |
| (Parking/)Drive: | Private |
| Drive Parking Spaces: | 2 |
| Pool: | None |
| Approximatly Square Footage: | 2500-3000 |
| Fireplace/Stove: | Y |
| Heat Source: | Gas |
| Heat Type: | Forced Air |
| Central Air Conditioning: | Central Air |
| Sewers: | Sewers |
| Water: | Municipal |
$
%
Years
This calculator is for demonstration purposes only. Always consult a professional
financial advisor before making personal financial decisions.
| Although the information displayed is believed to be accurate, no warranties or representations are made of any kind. |
| REAL ONE REALTY INC. |
|
|

Yuvraj Sharma
Sales Representative
Dir:
647-961-7334
Bus:
905-783-1000
| Virtual Tour | Book Showing | Email a Friend |
Jump To:
At a Glance:
| Type: | Freehold - Detached |
| Area: | Toronto |
| Municipality: | Toronto |
| Neighbourhood: | L'Amoreaux |
| Style: | 2-Storey |
| Lot Size: | 36.00 x 108.00(Feet) |
| Tax: | $6,852.46 |
| Beds: | 4+1 |
| Baths: | 4 |
| Fireplace: | Y |
| Pool: | None |
Locatin Map:
Payment Calculator:

