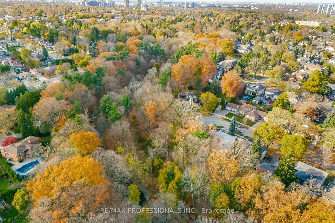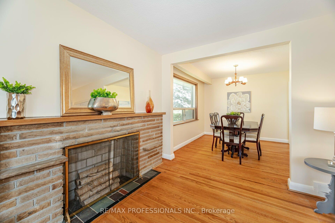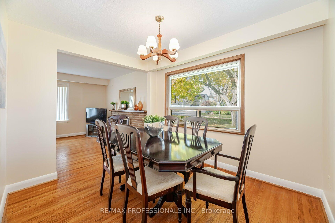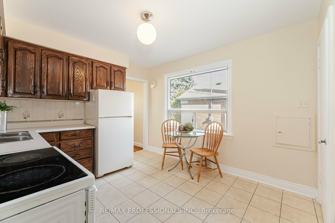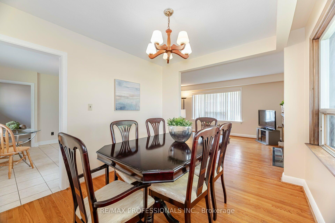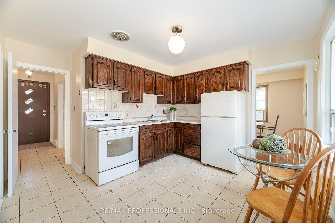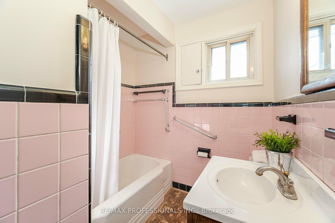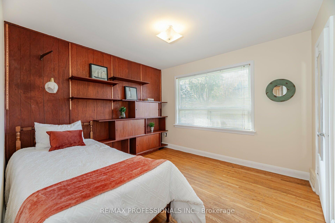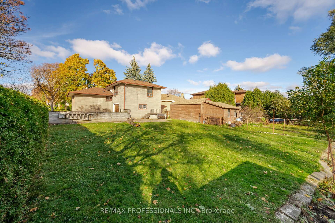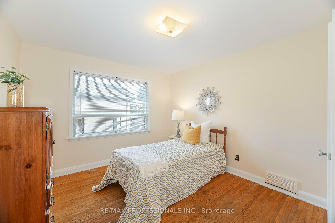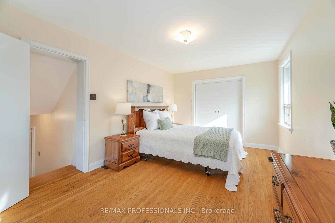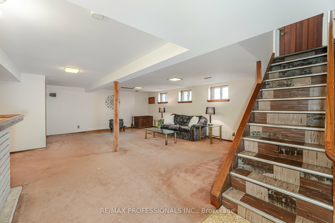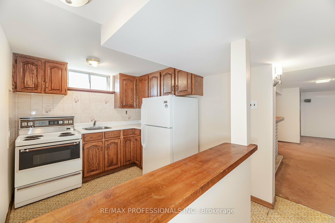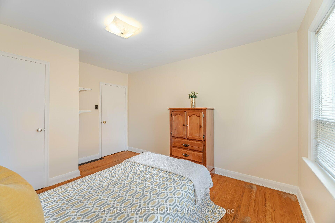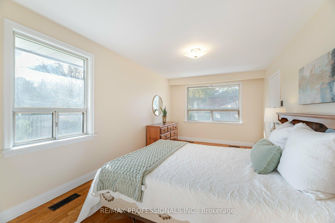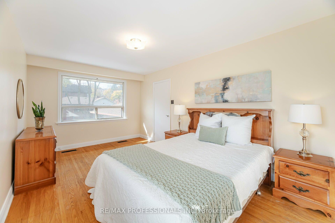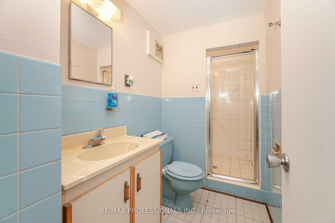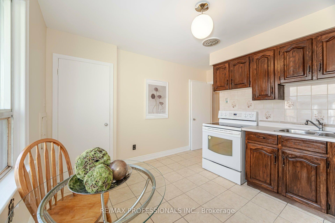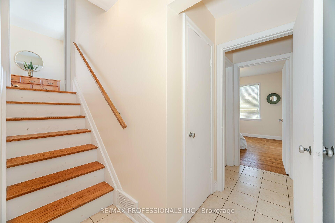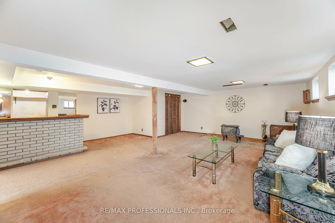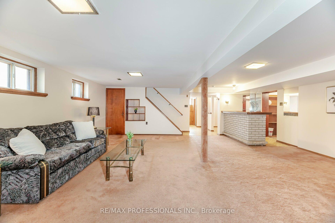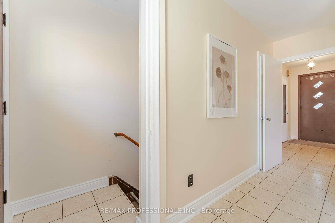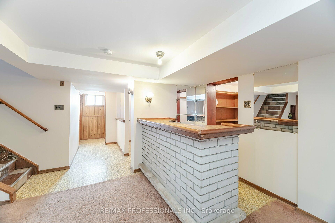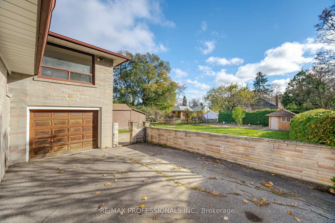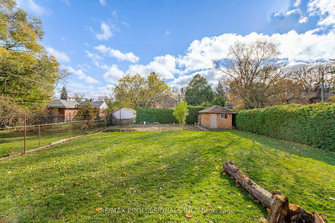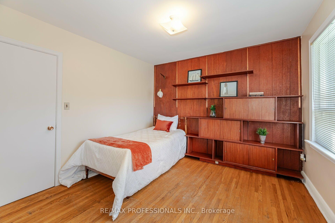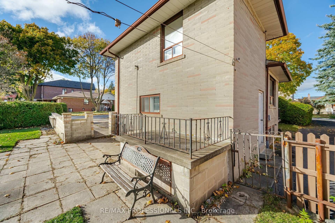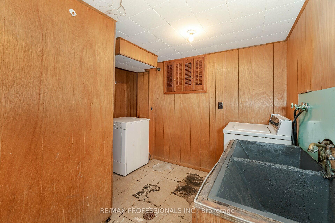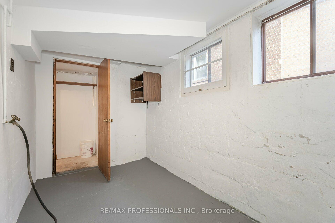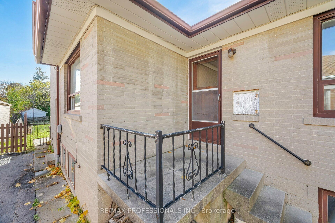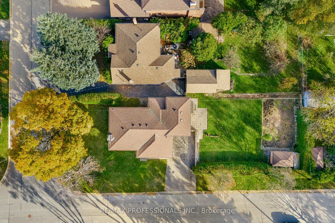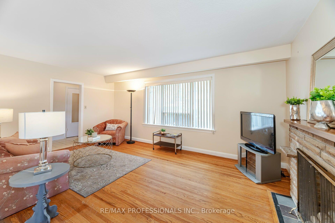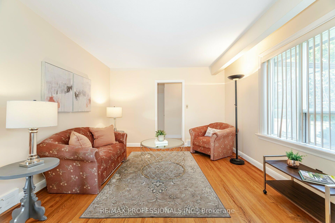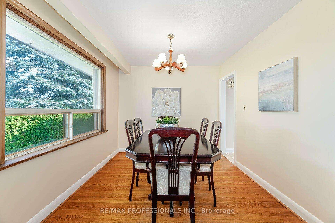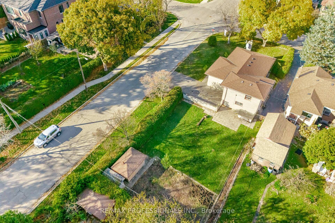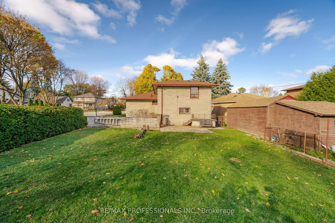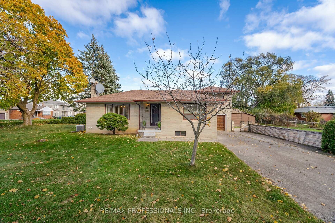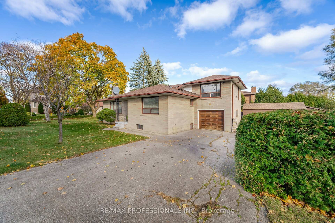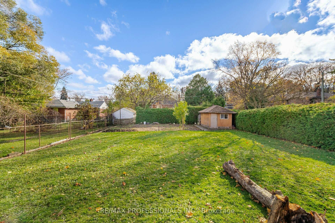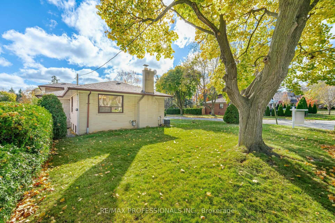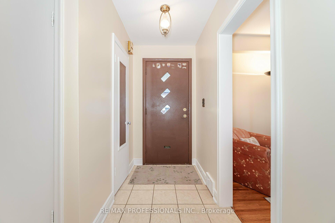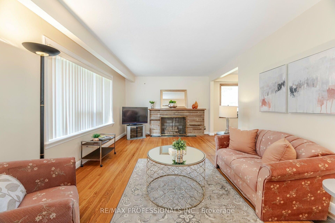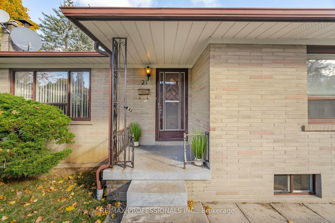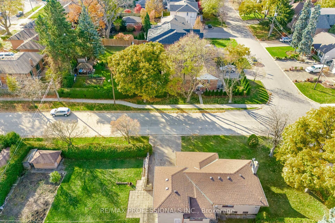$999,000
Available - For Sale
Listing ID: W10426332
27 Alma Dr , Toronto, M9P 1T4, Ontario
| Welcome to Humber Heights and a Fantastic Lot 50 x 155 ft Corner Property nestled amongst many new builds in the area! This bungalow has a fantastic Primary Bedroom above the garage. Family-friendly neighborhood conveniently located and quick access to The Weston Up, Eglinton LRT, one bus to subway, and near all major highways & Airport. Ideal for 1st time buyers or Build Your Dream Home! A fantastic opportunity awaits you here! Brand New Furnace just installed! Stone Fireplace in Living Room. Separate entrance to potential basement apartment or extended family /in-law suite! |
| Extras: Brand New Furnace just installed! |
| Price | $999,000 |
| Taxes: | $4828.21 |
| Assessment Year: | 2024 |
| Address: | 27 Alma Dr , Toronto, M9P 1T4, Ontario |
| Lot Size: | 50.00 x 155.00 (Feet) |
| Directions/Cross Streets: | West of Scarlett Rd & South of Lawrence Ave. |
| Rooms: | 6 |
| Rooms +: | 1 |
| Bedrooms: | 3 |
| Bedrooms +: | |
| Kitchens: | 1 |
| Kitchens +: | 1 |
| Family Room: | N |
| Basement: | Full |
| Approximatly Age: | 51-99 |
| Property Type: | Detached |
| Style: | Bungalow |
| Exterior: | Brick |
| Garage Type: | Attached |
| (Parking/)Drive: | Private |
| Drive Parking Spaces: | 6 |
| Pool: | None |
| Other Structures: | Garden Shed |
| Approximatly Age: | 51-99 |
| Approximatly Square Footage: | 1100-1500 |
| Property Features: | School |
| Fireplace/Stove: | Y |
| Heat Source: | Gas |
| Heat Type: | Forced Air |
| Central Air Conditioning: | Central Air |
| Laundry Level: | Lower |
| Elevator Lift: | N |
| Sewers: | Sewers |
| Water: | Municipal |
| Utilities-Cable: | A |
| Utilities-Hydro: | Y |
| Utilities-Gas: | A |
| Utilities-Telephone: | A |
$
%
Years
This calculator is for demonstration purposes only. Always consult a professional
financial advisor before making personal financial decisions.
| Although the information displayed is believed to be accurate, no warranties or representations are made of any kind. |
| RE/MAX PROFESSIONALS INC. |
|
|

Yuvraj Sharma
Sales Representative
Dir:
647-961-7334
Bus:
905-783-1000
| Virtual Tour | Book Showing | Email a Friend |
Jump To:
At a Glance:
| Type: | Freehold - Detached |
| Area: | Toronto |
| Municipality: | Toronto |
| Neighbourhood: | Humber Heights |
| Style: | Bungalow |
| Lot Size: | 50.00 x 155.00(Feet) |
| Approximate Age: | 51-99 |
| Tax: | $4,828.21 |
| Beds: | 3 |
| Baths: | 2 |
| Fireplace: | Y |
| Pool: | None |
Locatin Map:
Payment Calculator:

