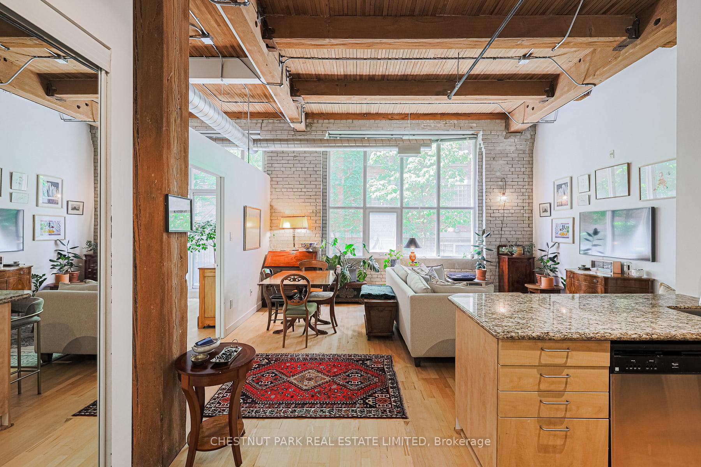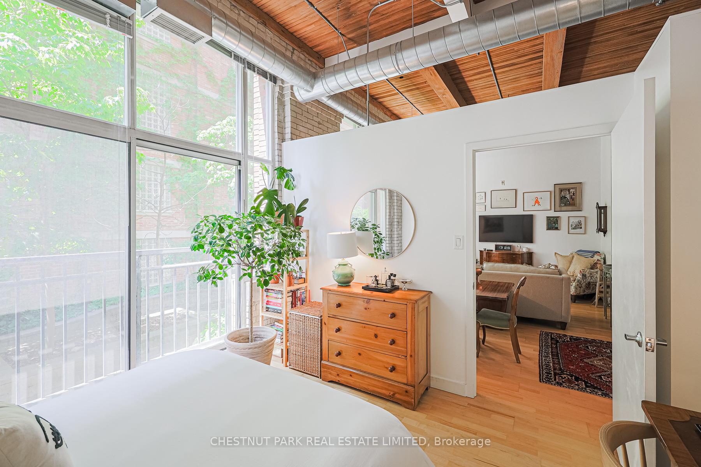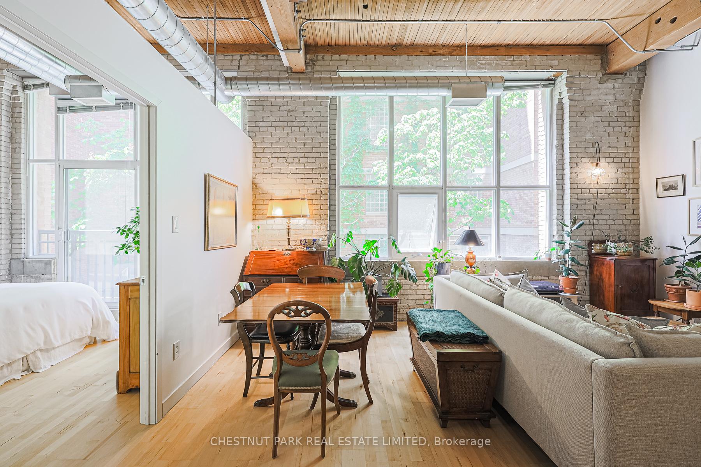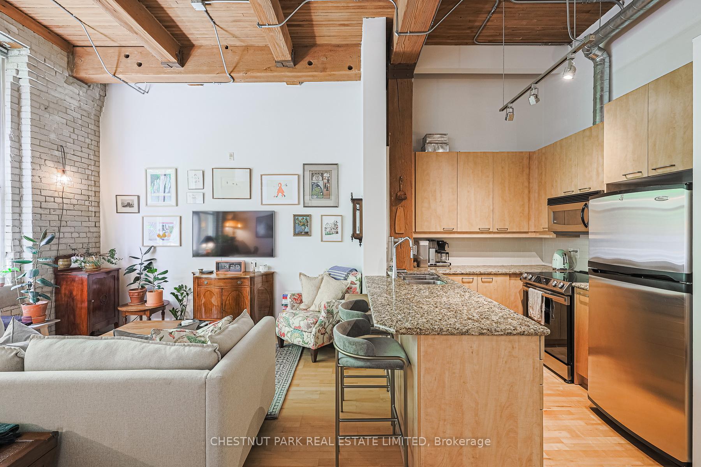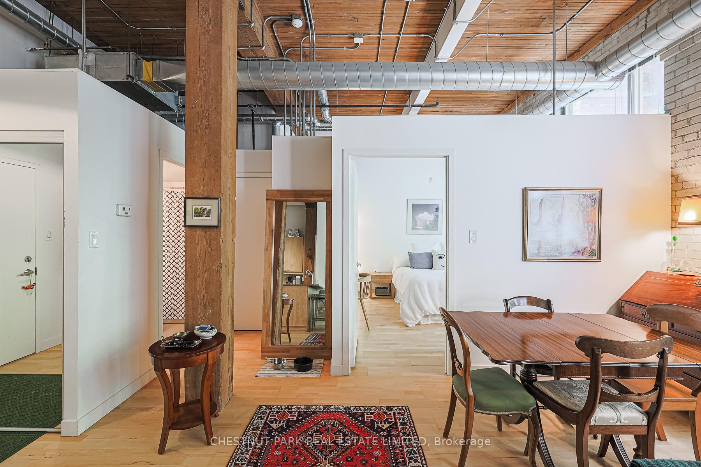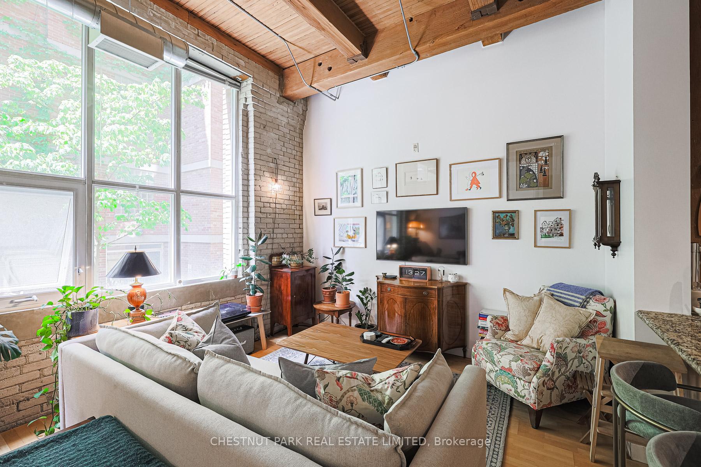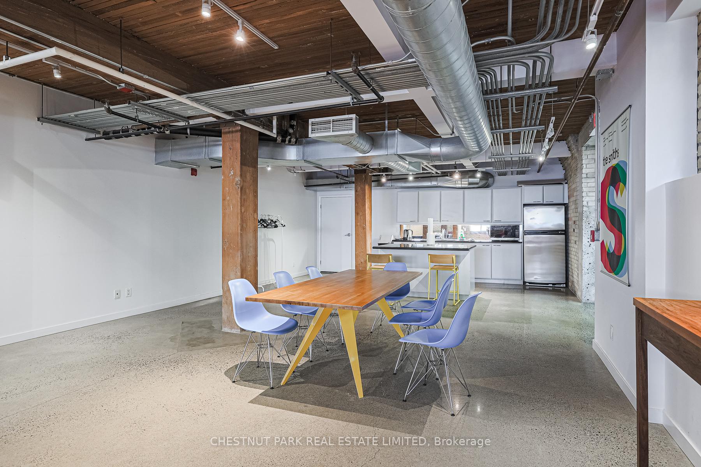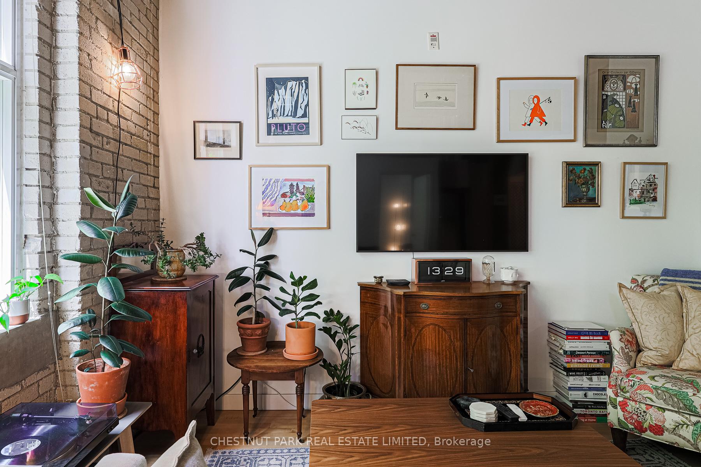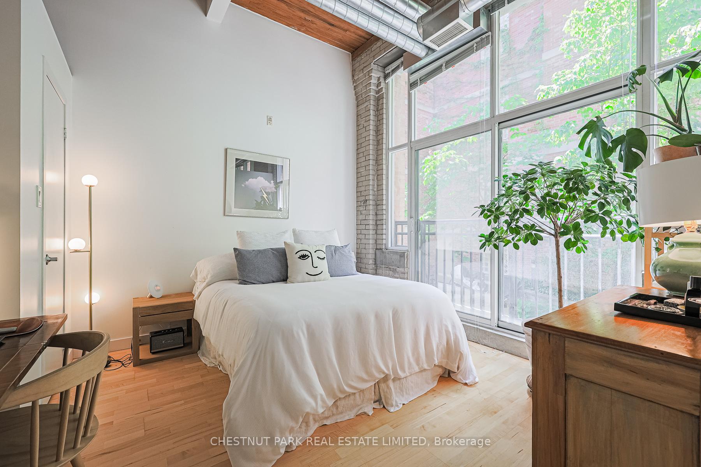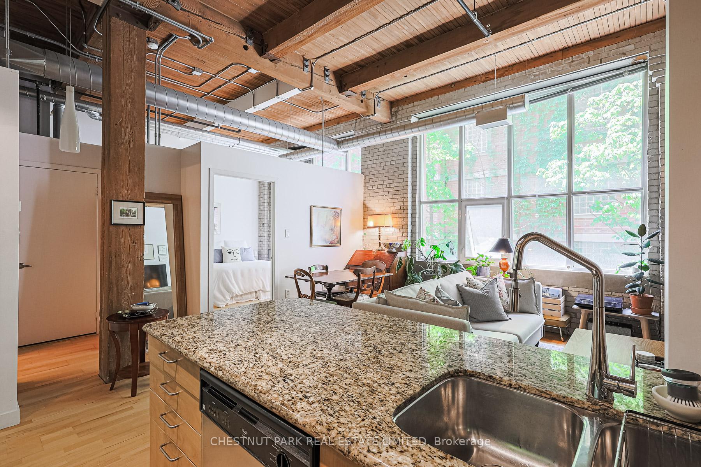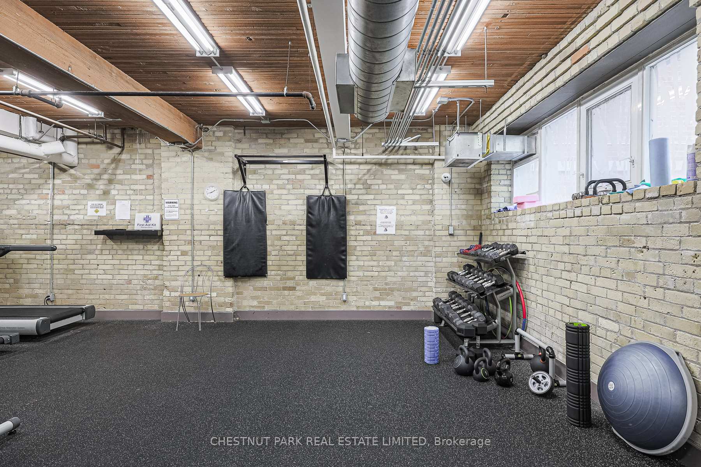$739,000
Available - For Sale
Listing ID: C10429388
955 Queen St West , Unit 227, Toronto, M6J 3X5, Ontario
| Authentic hard loft in Historic boutique "Chocolate Company Lofts" Soaring 10.5 ft ceilings w/original post & beamed ceilings, exposed brick walls & ductwork. Huge windows overlook quiet & serene courtyard. Smart open concept plan & great layout with no wasted space. Kitchen has granite breakfast bar & stainless appliances. Tons of natural light floods into this warm character filled suite. Bdrm has large closet & juliette balcony. Unit is freshly painted spotless. Ready to move in and enjoy the industrial charm & urban living in one of Toronto's hottest neighbourhoods. |
| Extras: Historic boutique building steps from Trinity Bellwoods park in the vibrant Queen West & Ossington strip. Walk to shops, cafes, parks, & trendy restaurants. 24 hr concierge. Gym & party room w/billards. Large locker. |
| Price | $739,000 |
| Taxes: | $2551.83 |
| Maintenance Fee: | 520.94 |
| Address: | 955 Queen St West , Unit 227, Toronto, M6J 3X5, Ontario |
| Province/State: | Ontario |
| Condo Corporation No | TSCC |
| Level | 2 |
| Unit No | 23 |
| Locker No | 59 |
| Directions/Cross Streets: | Queen West & Shaw |
| Rooms: | 4 |
| Bedrooms: | 1 |
| Bedrooms +: | |
| Kitchens: | 1 |
| Family Room: | N |
| Basement: | None |
| Property Type: | Condo Apt |
| Style: | Loft |
| Exterior: | Brick |
| Garage Type: | Underground |
| Garage(/Parking)Space: | 0.00 |
| Drive Parking Spaces: | 0 |
| Park #1 | |
| Parking Type: | None |
| Exposure: | W |
| Balcony: | Jlte |
| Locker: | Owned |
| Pet Permited: | Restrict |
| Approximatly Square Footage: | 600-699 |
| Building Amenities: | Concierge, Gym, Party/Meeting Room |
| Property Features: | Park, Public Transit, School |
| Maintenance: | 520.94 |
| CAC Included: | Y |
| Water Included: | Y |
| Common Elements Included: | Y |
| Heat Included: | Y |
| Building Insurance Included: | Y |
| Fireplace/Stove: | N |
| Heat Source: | Gas |
| Heat Type: | Heat Pump |
| Central Air Conditioning: | Central Air |
| Elevator Lift: | Y |
$
%
Years
This calculator is for demonstration purposes only. Always consult a professional
financial advisor before making personal financial decisions.
| Although the information displayed is believed to be accurate, no warranties or representations are made of any kind. |
| CHESTNUT PARK REAL ESTATE LIMITED |
|
|

Yuvraj Sharma
Sales Representative
Dir:
647-961-7334
Bus:
905-783-1000
| Book Showing | Email a Friend |
Jump To:
At a Glance:
| Type: | Condo - Condo Apt |
| Area: | Toronto |
| Municipality: | Toronto |
| Neighbourhood: | Niagara |
| Style: | Loft |
| Tax: | $2,551.83 |
| Maintenance Fee: | $520.94 |
| Beds: | 1 |
| Baths: | 1 |
| Fireplace: | N |
Locatin Map:
Payment Calculator:

