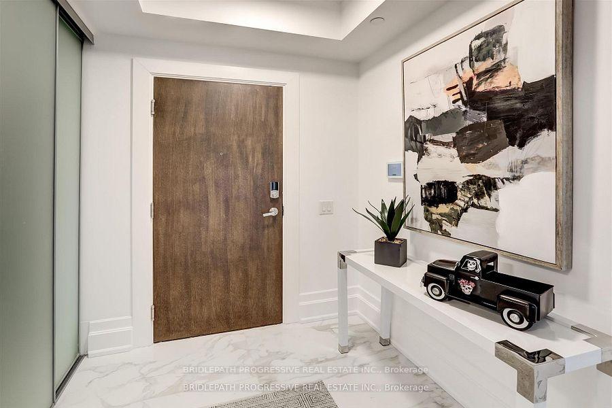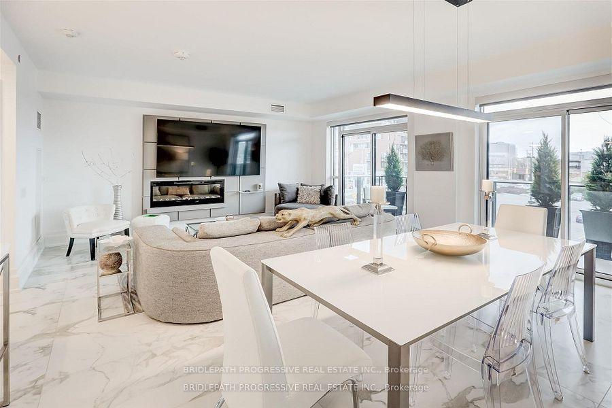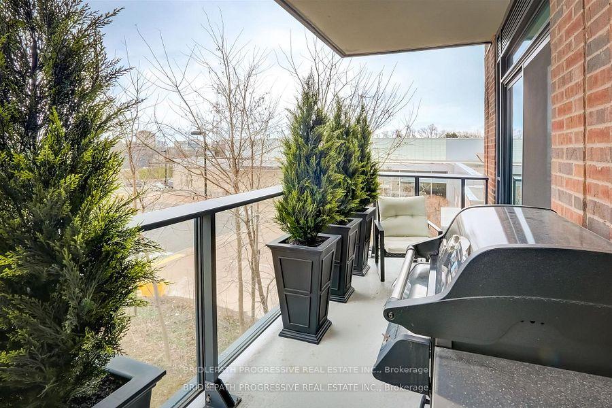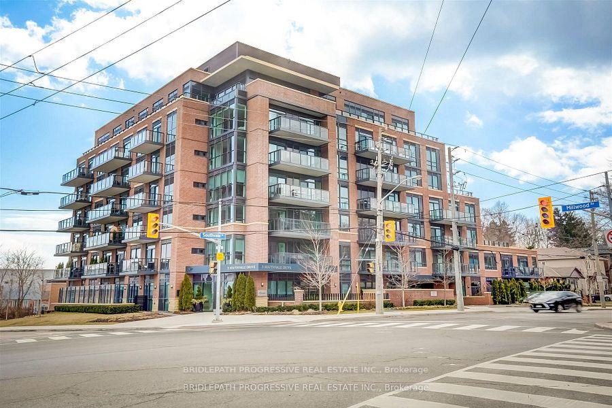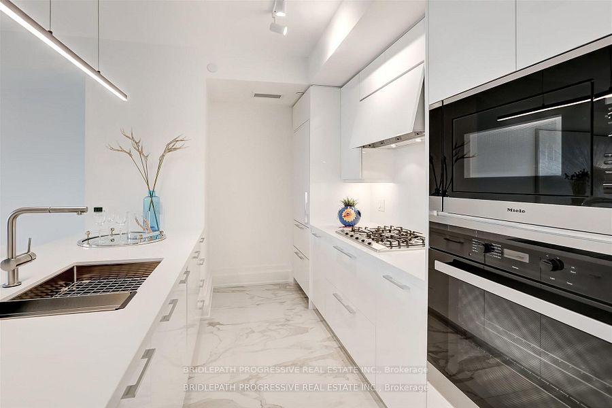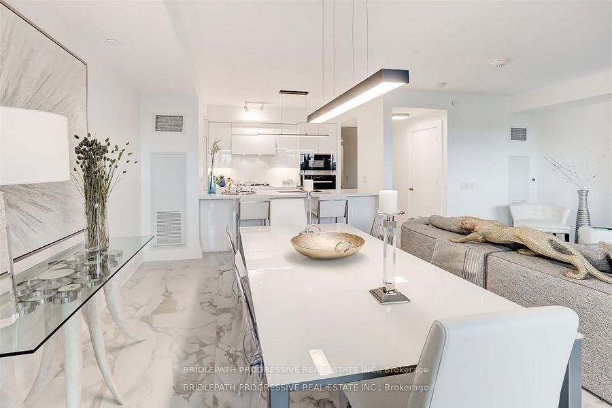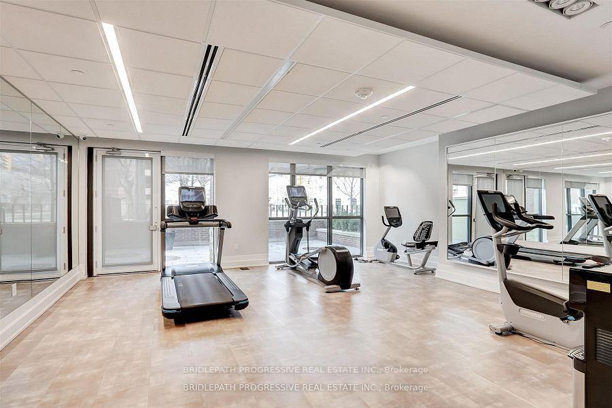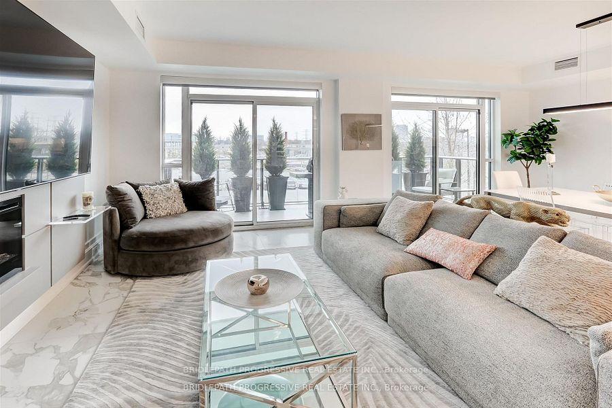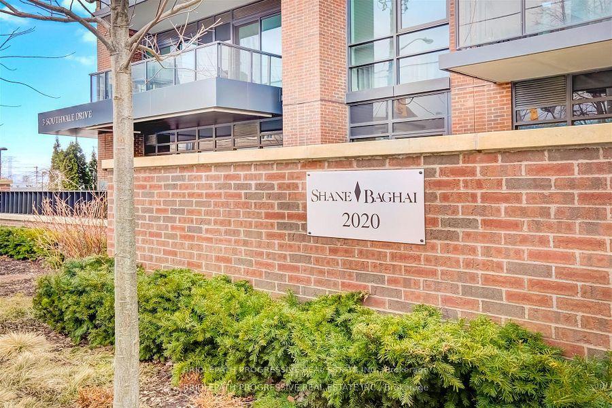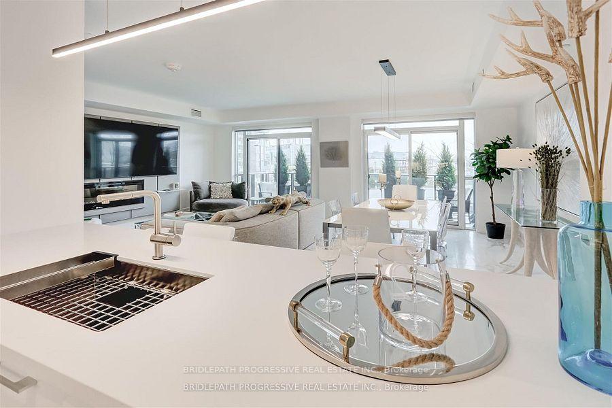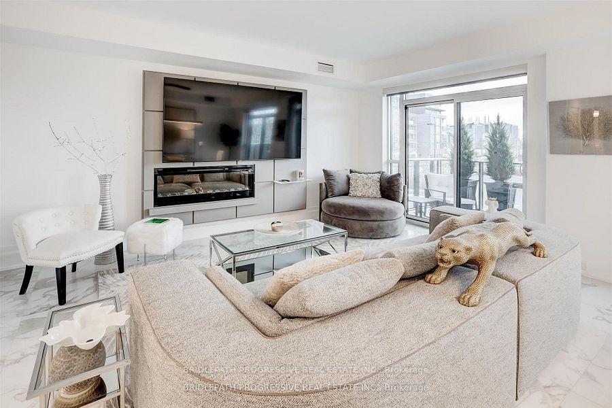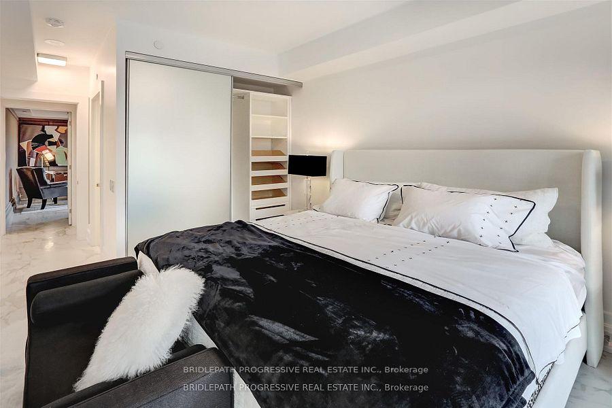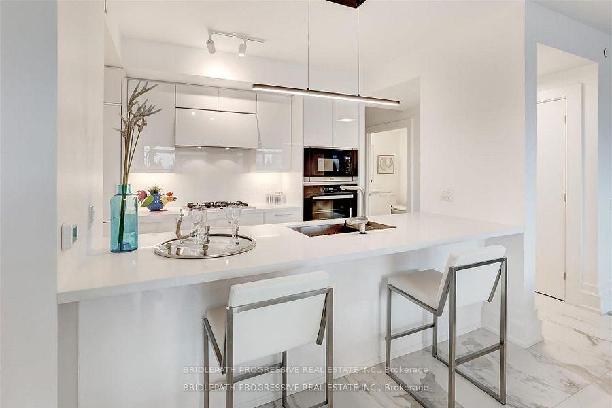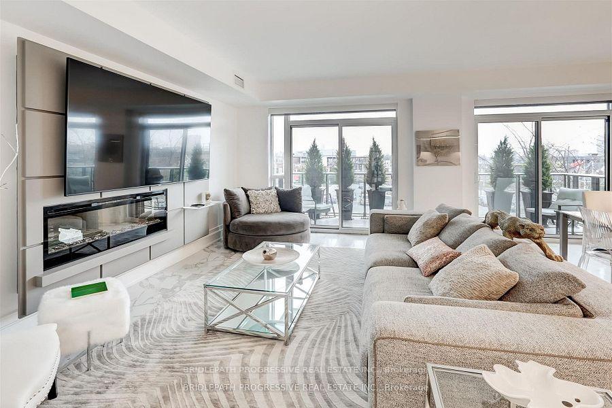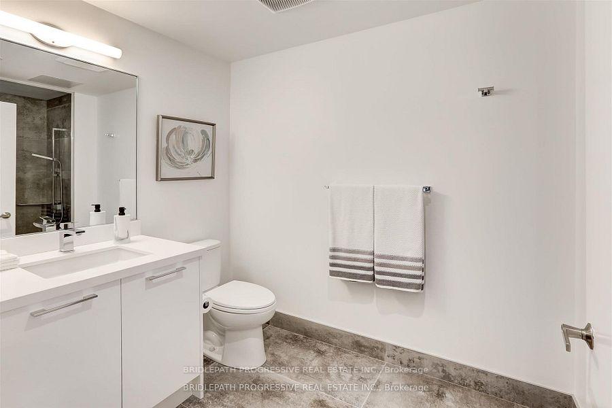$1,817,200
Available - For Sale
Listing ID: C10429562
3 Southvale Dr , Unit 202, Toronto, M4G 1G1, Ontario
| One Of A Kind Exquisite & Highly Customized Corner Suite W/3 Exposures In This Charming Boutique Bldg. Nestled In One Of Toronto's Most Sought After Neighborhoods With Great Accessibility To Shops And Restaurants, Ten Minutes To Downtown Toronto Via Bayview Extension. Building Offers Great Amenities Even A Grooming Room For Your Pet, Ev Conduits, Bike Room, Outdoor Patio For Your Entertainment And Much More!! |
| Extras: Miele Appliances, Gas Cooktop, S/S Bbq On Balcony, Smart 85" Tv, All Window Shades (Motorized) ,Linear Fireplace, 10" Baseboards, Remotely Operated Locks, Italian Cabinets, Two Parking ,One Locker, And Development Charges Included. |
| Price | $1,817,200 |
| Taxes: | $8794.32 |
| Maintenance Fee: | 1545.26 |
| Address: | 3 Southvale Dr , Unit 202, Toronto, M4G 1G1, Ontario |
| Province/State: | Ontario |
| Condo Corporation No | TSCC |
| Level | 2 |
| Unit No | 02 |
| Directions/Cross Streets: | Millwood/Laird |
| Rooms: | 6 |
| Bedrooms: | 3 |
| Bedrooms +: | |
| Kitchens: | 1 |
| Family Room: | N |
| Basement: | None |
| Approximatly Age: | 0-5 |
| Property Type: | Condo Apt |
| Style: | Apartment |
| Exterior: | Brick |
| Garage Type: | Underground |
| Garage(/Parking)Space: | 2.00 |
| Drive Parking Spaces: | 0 |
| Park #1 | |
| Parking Spot: | 48 |
| Parking Type: | Owned |
| Legal Description: | B |
| Exposure: | Ew |
| Balcony: | Open |
| Locker: | Owned |
| Pet Permited: | Restrict |
| Approximatly Age: | 0-5 |
| Approximatly Square Footage: | 1400-1599 |
| Building Amenities: | Bbqs Allowed, Bike Storage, Exercise Room, Party/Meeting Room, Visitor Parking |
| Maintenance: | 1545.26 |
| CAC Included: | Y |
| Water Included: | Y |
| Heat Included: | Y |
| Building Insurance Included: | Y |
| Fireplace/Stove: | Y |
| Heat Source: | Gas |
| Heat Type: | Forced Air |
| Central Air Conditioning: | Central Air |
| Ensuite Laundry: | Y |
$
%
Years
This calculator is for demonstration purposes only. Always consult a professional
financial advisor before making personal financial decisions.
| Although the information displayed is believed to be accurate, no warranties or representations are made of any kind. |
| BRIDLEPATH PROGRESSIVE REAL ESTATE INC. |
|
|

Yuvraj Sharma
Sales Representative
Dir:
647-961-7334
Bus:
905-783-1000
| Book Showing | Email a Friend |
Jump To:
At a Glance:
| Type: | Condo - Condo Apt |
| Area: | Toronto |
| Municipality: | Toronto |
| Neighbourhood: | Leaside |
| Style: | Apartment |
| Approximate Age: | 0-5 |
| Tax: | $8,794.32 |
| Maintenance Fee: | $1,545.26 |
| Beds: | 3 |
| Baths: | 3 |
| Garage: | 2 |
| Fireplace: | Y |
Locatin Map:
Payment Calculator:

