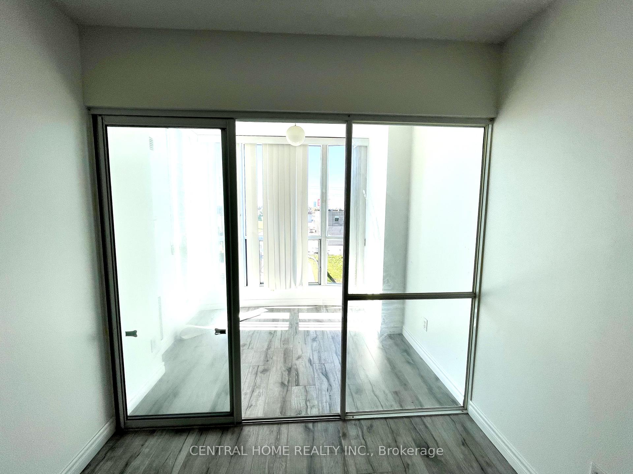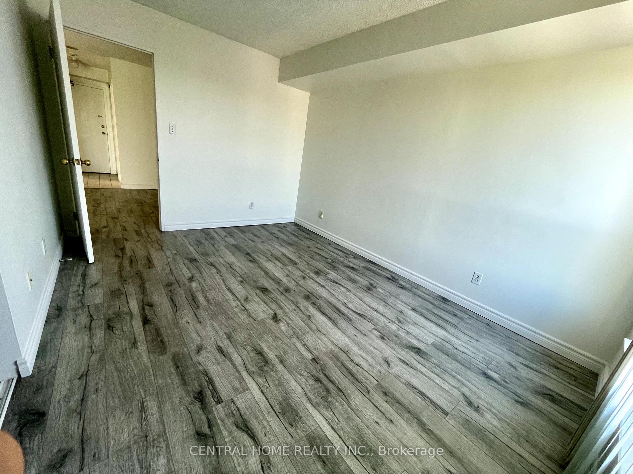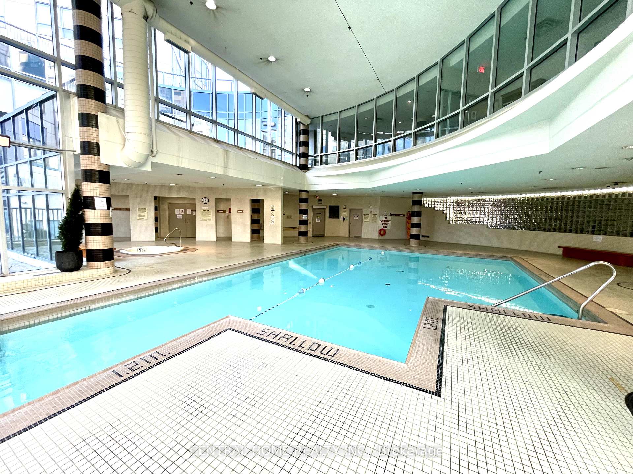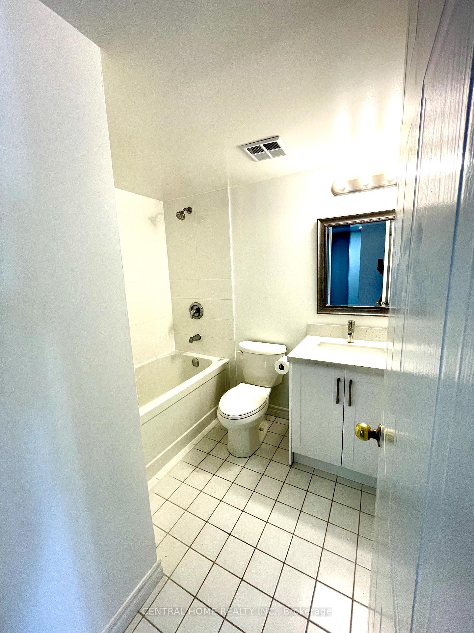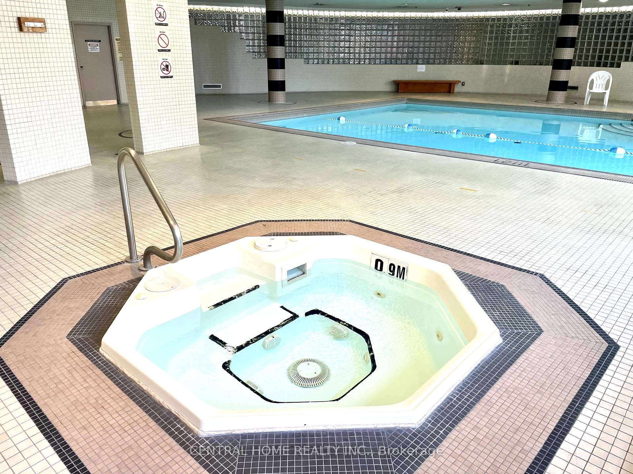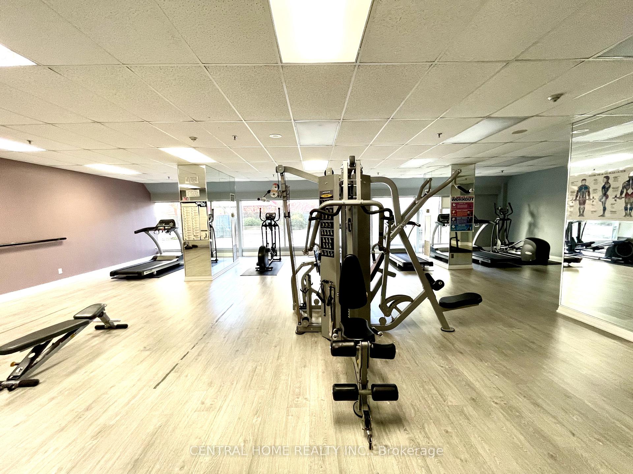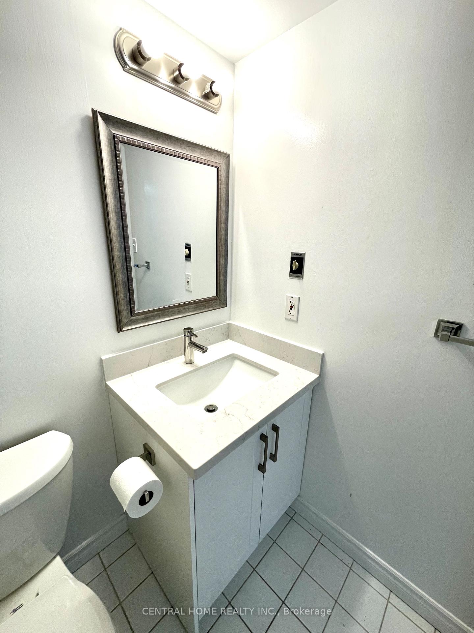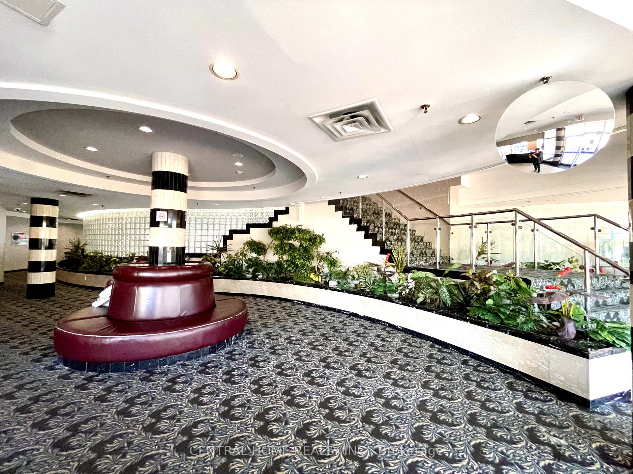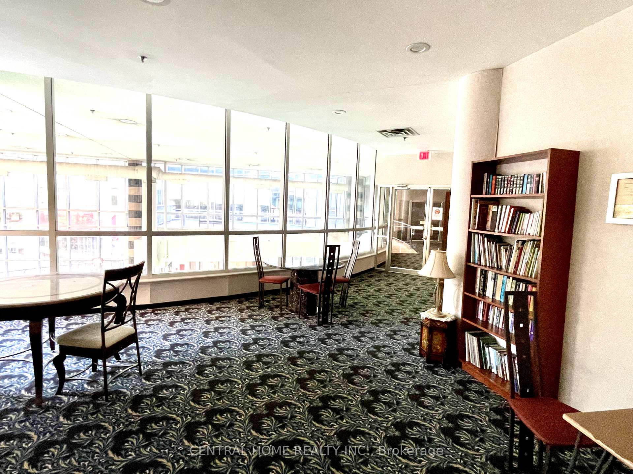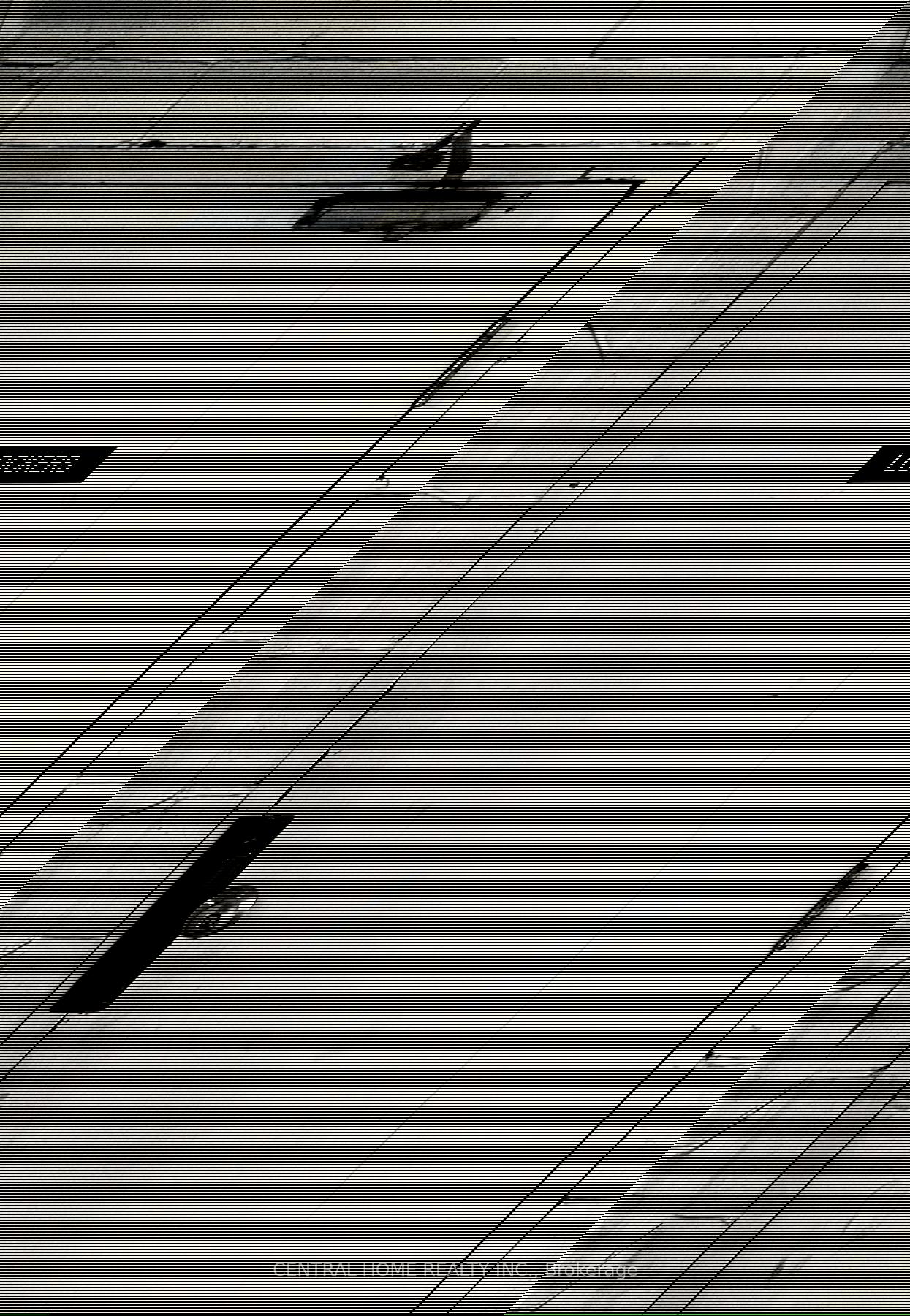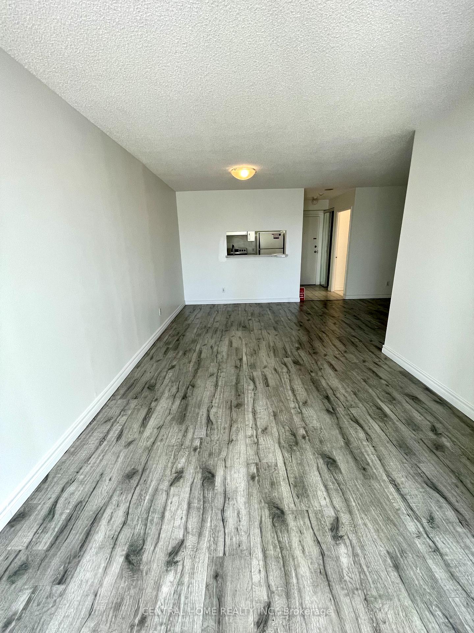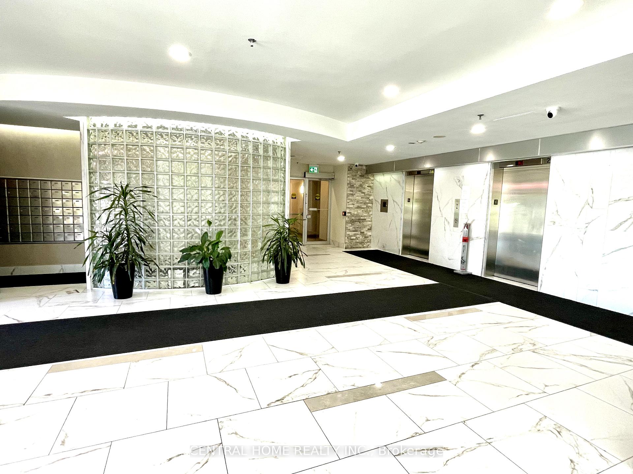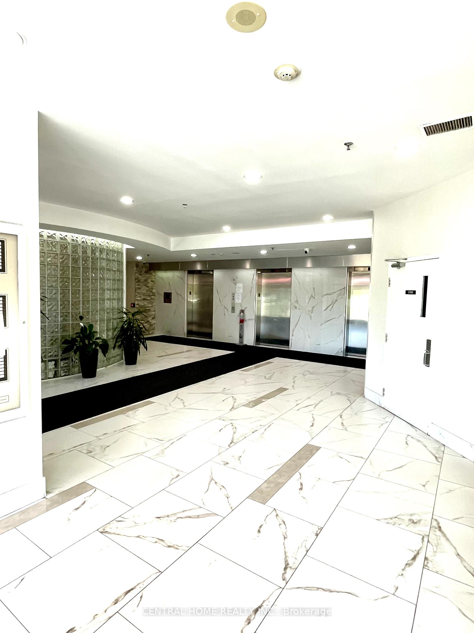$500,000
Available - For Sale
Listing ID: E10429474
2550 Lawrence Ave East , Unit 309, Toronto, M1P 4Z3, Ontario
| Scarborough Fair open concept 1 bedroom condo with solarium and Dan. Faces west so the view is bright and unobstructed.The solarium can be used as a perfect home office or small bedroom.24h concierge, pool, hot tub, sauna, gym, party room, kids playground, lots of visitor parking, close to TTC. Maintenance fee includes everything except cable and internet. |
| Extras: $$$$$ Fresh Renovated unit. New kitchen, bathroom, laminate floor. Locker:UNIT4, LEVELB, METROTORONTOCONDOMINIUMPLANNO. 1039ANDITS APPURTENANTINTEREST. |
| Price | $500,000 |
| Taxes: | $1388.00 |
| Maintenance Fee: | 567.65 |
| Address: | 2550 Lawrence Ave East , Unit 309, Toronto, M1P 4Z3, Ontario |
| Province/State: | Ontario |
| Condo Corporation No | MTCC |
| Level | 3 |
| Unit No | 09 |
| Locker No | LB4 |
| Directions/Cross Streets: | Lawrence E and Midland |
| Rooms: | 4 |
| Rooms +: | 1 |
| Bedrooms: | 1 |
| Bedrooms +: | 1 |
| Kitchens: | 1 |
| Family Room: | N |
| Basement: | None |
| Property Type: | Condo Apt |
| Style: | Apartment |
| Exterior: | Concrete |
| Garage Type: | Underground |
| Garage(/Parking)Space: | 1.00 |
| Drive Parking Spaces: | 0 |
| Park #1 | |
| Parking Spot: | L309 |
| Parking Type: | Owned |
| Legal Description: | P2 |
| Exposure: | W |
| Balcony: | None |
| Locker: | Exclusive |
| Pet Permited: | Restrict |
| Approximatly Square Footage: | 700-799 |
| Maintenance: | 567.65 |
| CAC Included: | Y |
| Water Included: | Y |
| Common Elements Included: | Y |
| Heat Included: | Y |
| Parking Included: | Y |
| Building Insurance Included: | Y |
| Fireplace/Stove: | N |
| Heat Source: | Gas |
| Heat Type: | Forced Air |
| Central Air Conditioning: | Central Air |
| Laundry Level: | Main |
| Elevator Lift: | Y |
$
%
Years
This calculator is for demonstration purposes only. Always consult a professional
financial advisor before making personal financial decisions.
| Although the information displayed is believed to be accurate, no warranties or representations are made of any kind. |
| CENTRAL HOME REALTY INC. |
|
|

Yuvraj Sharma
Sales Representative
Dir:
647-961-7334
Bus:
905-783-1000
| Book Showing | Email a Friend |
Jump To:
At a Glance:
| Type: | Condo - Condo Apt |
| Area: | Toronto |
| Municipality: | Toronto |
| Neighbourhood: | Dorset Park |
| Style: | Apartment |
| Tax: | $1,388 |
| Maintenance Fee: | $567.65 |
| Beds: | 1+1 |
| Baths: | 1 |
| Garage: | 1 |
| Fireplace: | N |
Locatin Map:
Payment Calculator:

