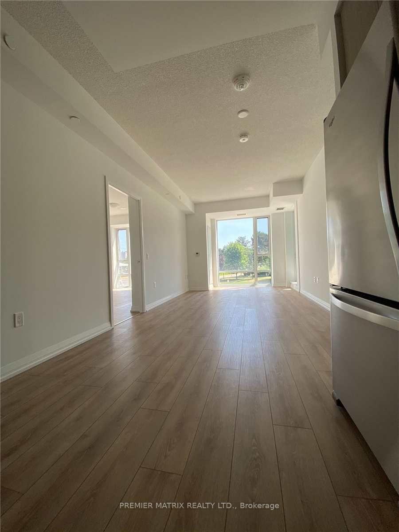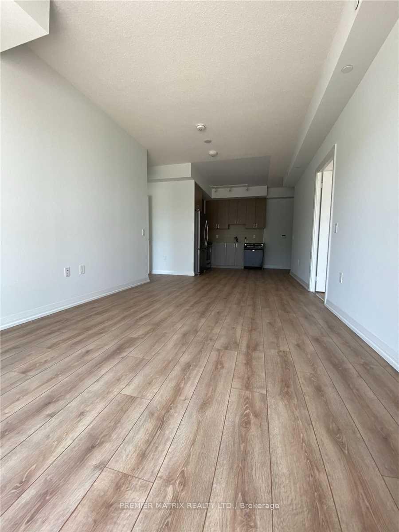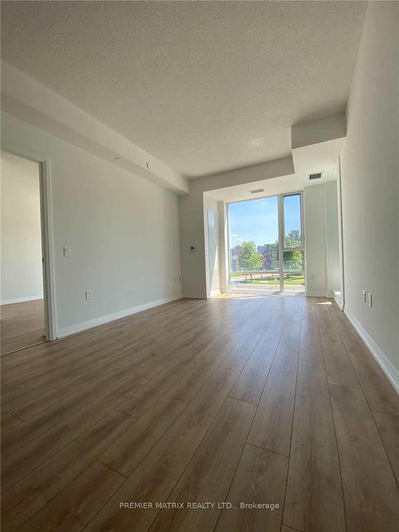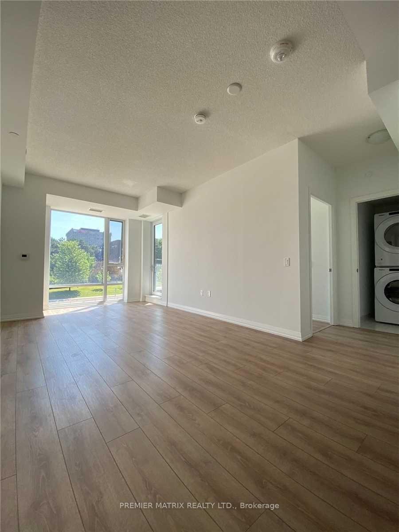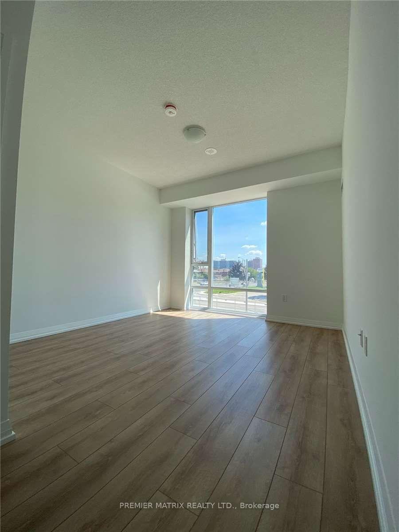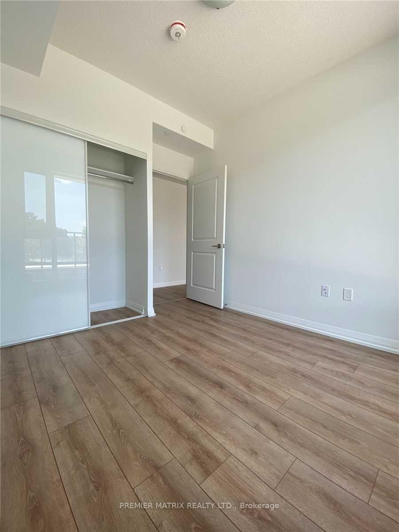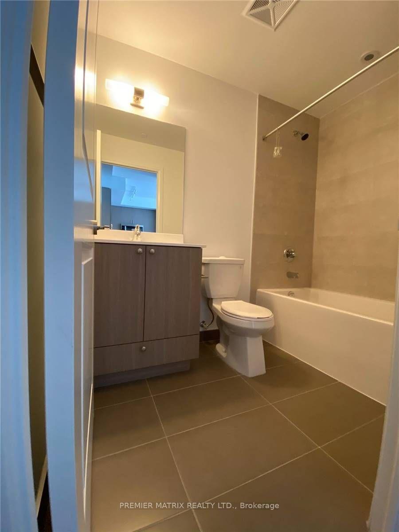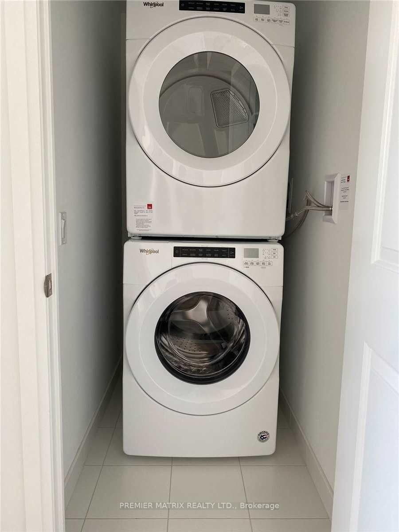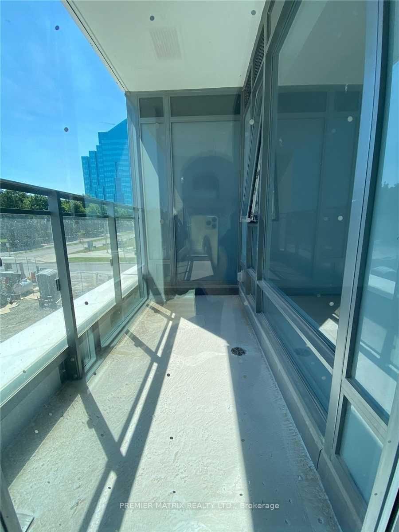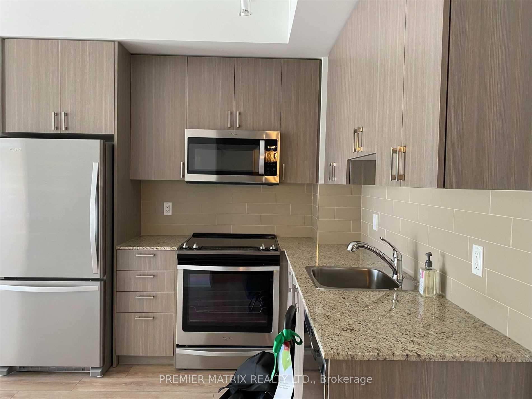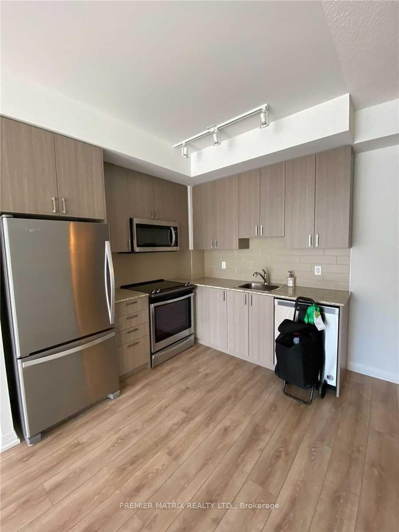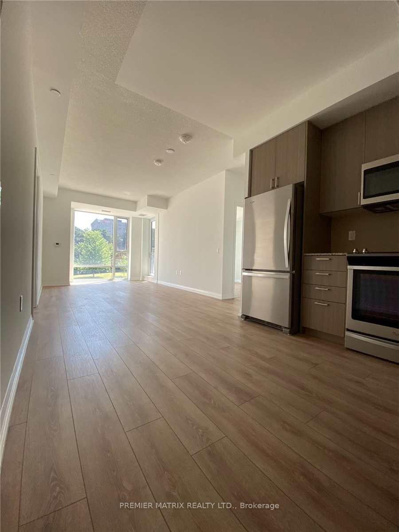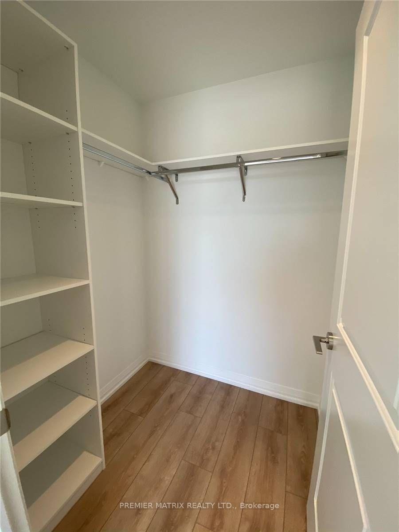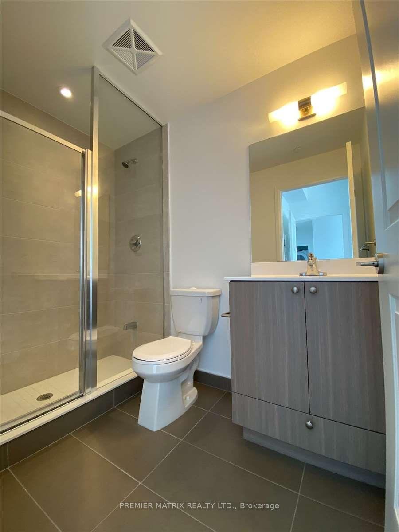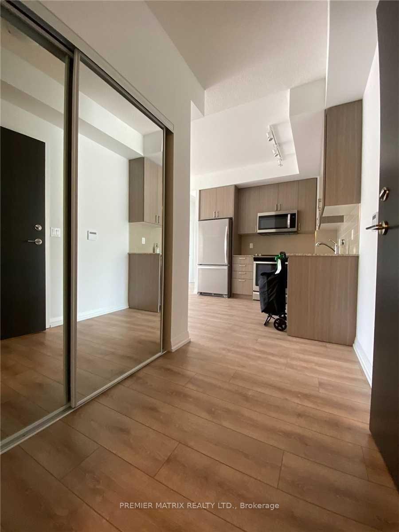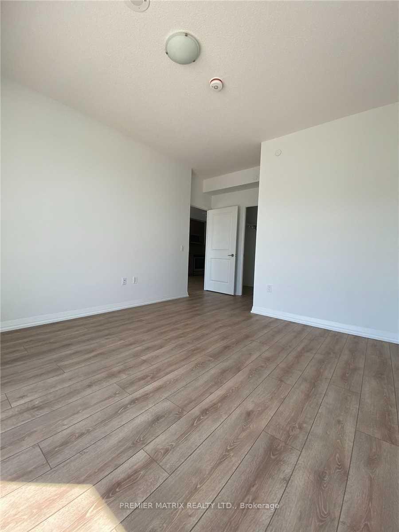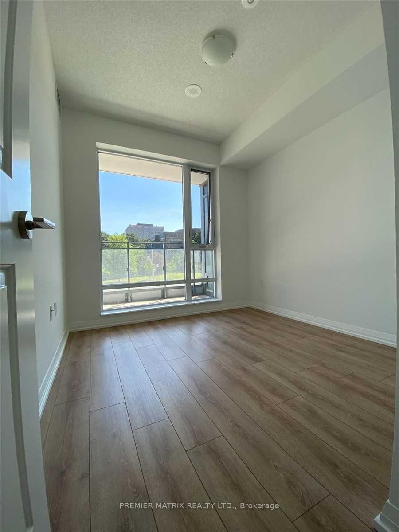$2,895
Available - For Rent
Listing ID: C9415443
60 Ann O'reilly Rd , Unit 259, Toronto, M2J 0C8, Ontario
| Welcome Home To Parfait, Only One Year Old Building. Full Sized Appliances And Tons Of Counter Space Make The Kitchen A Chefs Dream. 9 Foot Ceilings Give A Spacious Feel And The Unobstructed East Facing Views Offer Ample Privacy. Enjoy Phenomenal Sunrise Views From The Balcony Or Through The Large Windows In Your Sun Lit Condo. Hotel Inspired Amenities Such As Pool, Fitness Room, Yoga Studio, Theatre Room, Outdoor Terrace W/Bbq, 24 Hr Concierge & Much More! Minutes To Fairview Mall, 401/404, And The Dvp, This Location Cant Be Beat. All That's Left To Do Is For You To Move In! |
| Price | $2,895 |
| Address: | 60 Ann O'reilly Rd , Unit 259, Toronto, M2J 0C8, Ontario |
| Province/State: | Ontario |
| Condo Corporation No | TSCC |
| Level | 02 |
| Unit No | 259 |
| Directions/Cross Streets: | Sheppard E/Victoria Park |
| Rooms: | 5 |
| Bedrooms: | 2 |
| Bedrooms +: | |
| Kitchens: | 1 |
| Family Room: | N |
| Basement: | None |
| Furnished: | N |
| Approximatly Age: | 0-5 |
| Property Type: | Condo Apt |
| Style: | Apartment |
| Exterior: | Brick, Concrete |
| Garage Type: | Underground |
| Garage(/Parking)Space: | 1.00 |
| Drive Parking Spaces: | 1 |
| Park #1 | |
| Parking Type: | Owned |
| Exposure: | E |
| Balcony: | Open |
| Locker: | None |
| Pet Permited: | Restrict |
| Approximatly Age: | 0-5 |
| Approximatly Square Footage: | 800-899 |
| Building Amenities: | Concierge, Exercise Room, Party/Meeting Room, Visitor Parking |
| Property Features: | Clear View, Hospital, Library, Park, Public Transit, School |
| CAC Included: | Y |
| Common Elements Included: | Y |
| Parking Included: | Y |
| Building Insurance Included: | Y |
| Fireplace/Stove: | N |
| Heat Source: | Gas |
| Heat Type: | Forced Air |
| Central Air Conditioning: | Central Air |
| Laundry Level: | Main |
| Although the information displayed is believed to be accurate, no warranties or representations are made of any kind. |
| PREMIER MATRIX REALTY LTD. |
|
|

Yuvraj Sharma
Sales Representative
Dir:
647-961-7334
Bus:
905-783-1000
| Book Showing | Email a Friend |
Jump To:
At a Glance:
| Type: | Condo - Condo Apt |
| Area: | Toronto |
| Municipality: | Toronto |
| Neighbourhood: | Henry Farm |
| Style: | Apartment |
| Approximate Age: | 0-5 |
| Beds: | 2 |
| Baths: | 2 |
| Garage: | 1 |
| Fireplace: | N |
Locatin Map:

