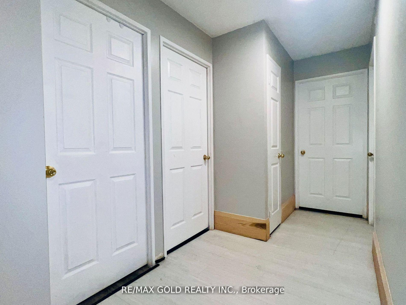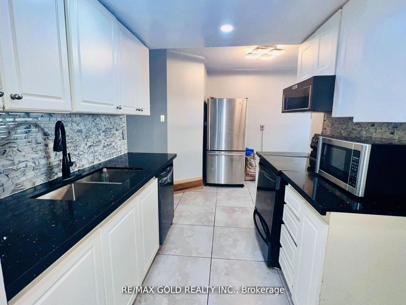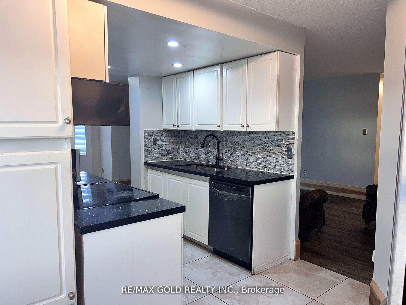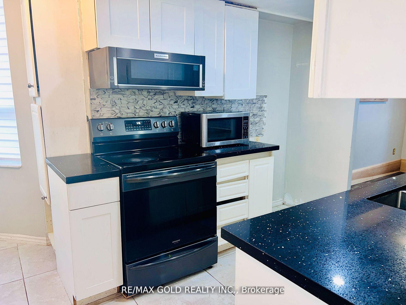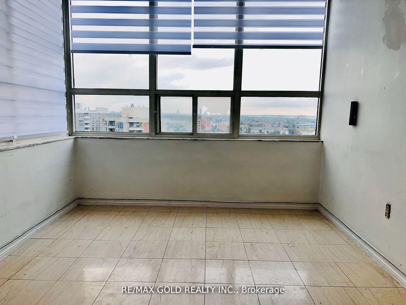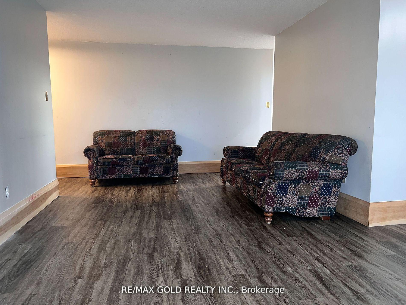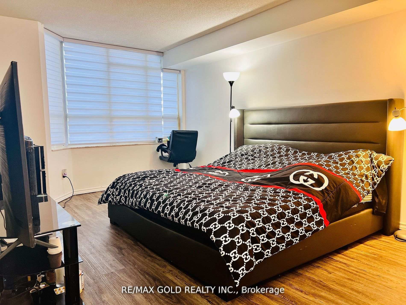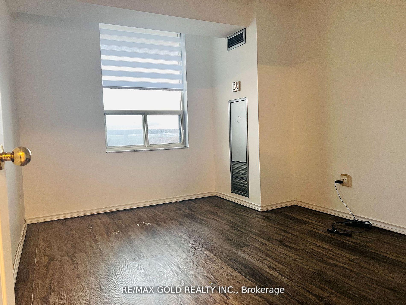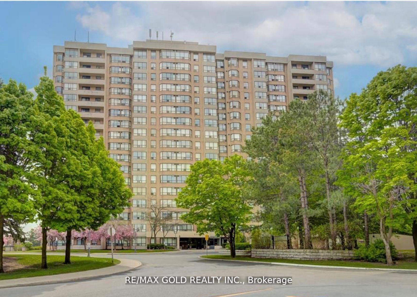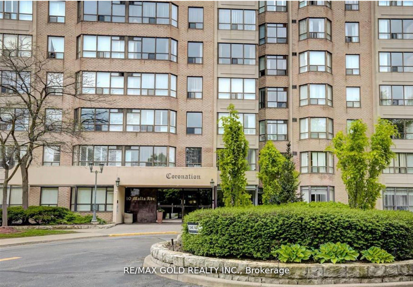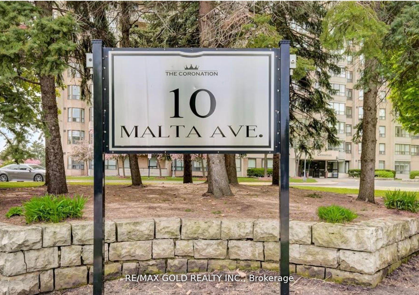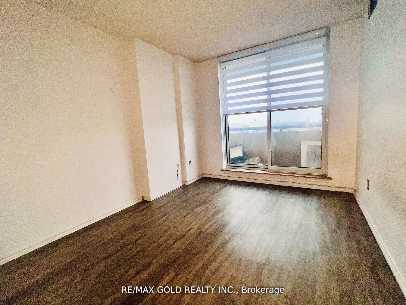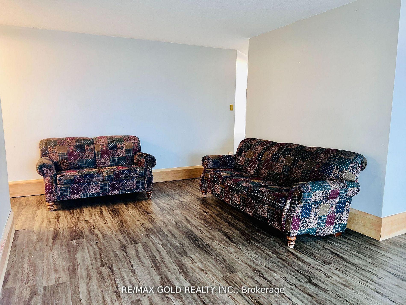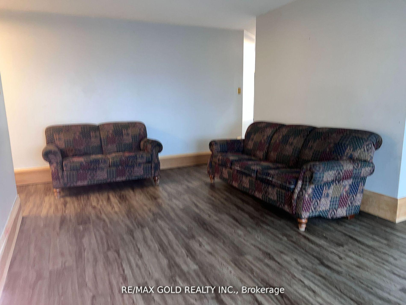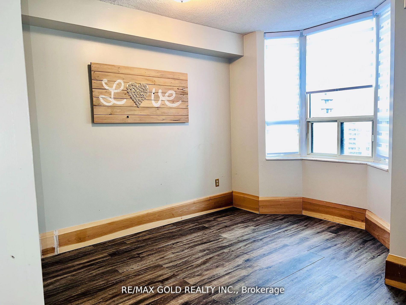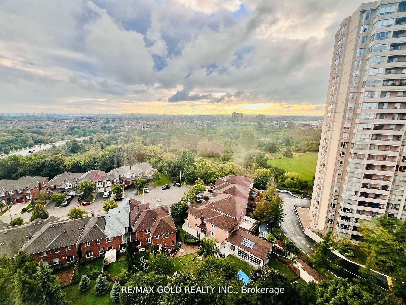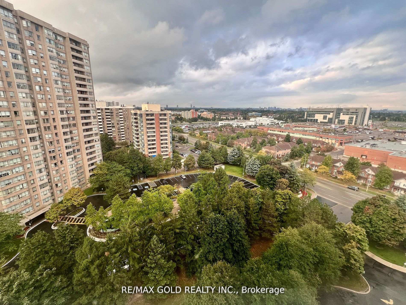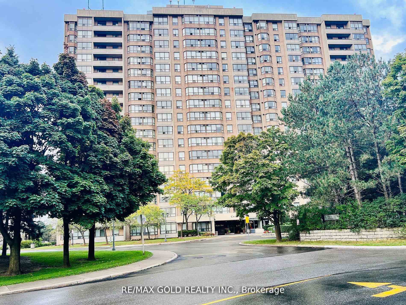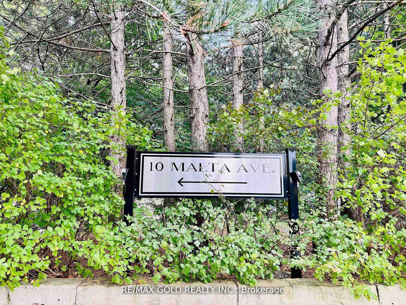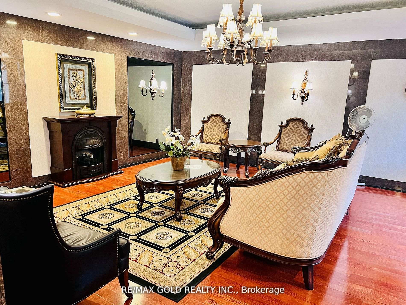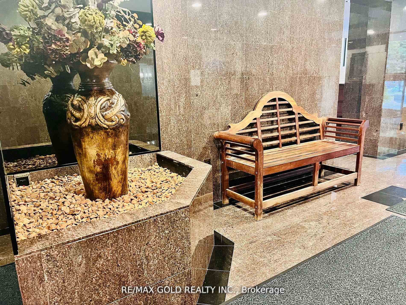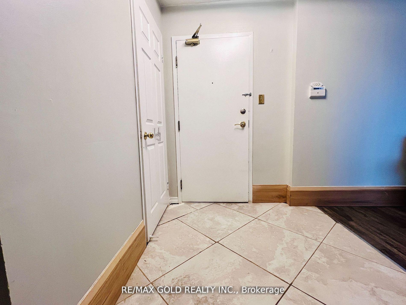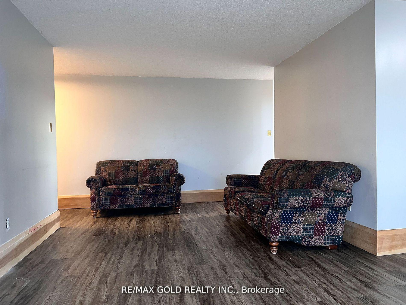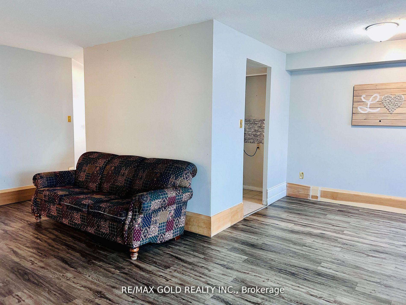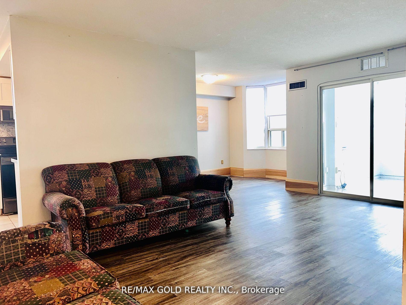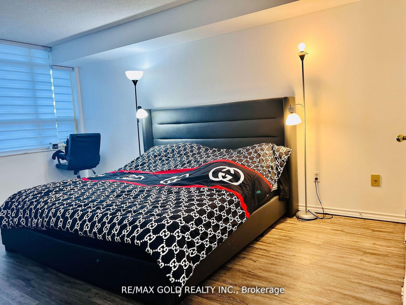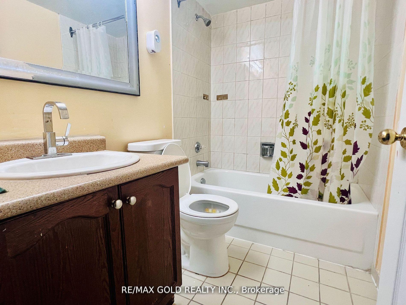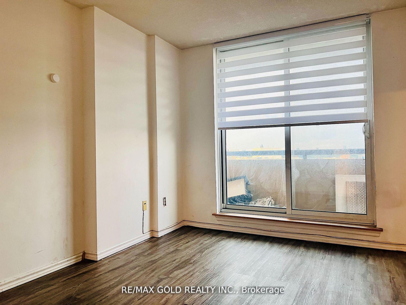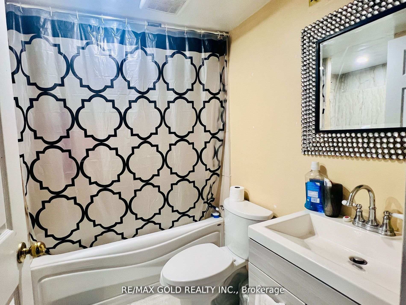$519,900
Available - For Sale
Listing ID: W10432887
10 Malta Ave , Unit 1504, Brampton, L6Y 4G6, Ontario
| Welcome to this well-maintained condo apartment located at #1504, 10 Malta Ave, offering one of the most desirable floor plans. This **3-bedroom, 2-washroom** unit features **1 car parking** and a spacious, **sun-filled layout** with an open balcony offering an amazing view. The **living and dining areas** are combined, creating a large and inviting space for entertaining. The **upgraded kitchen** is perfect for culinary enthusiasts, with modern finishes and ample storage. The **master bedroom** includes a **4-piece ensuite washroom** and a **walk-in closet**for convenience. Two other generously sized bedrooms offer comfort, with a second washroom nearby for easy access. |
| Extras: New indoor basketball court, tennis courts, sauna, pool, schools, and proximity to Hwy 407 are all included. Complete with all Elf's appliances, a newer security system in the building. |
| Price | $519,900 |
| Taxes: | $2500.00 |
| Maintenance Fee: | 1020.00 |
| Address: | 10 Malta Ave , Unit 1504, Brampton, L6Y 4G6, Ontario |
| Province/State: | Ontario |
| Condo Corporation No | PCC / |
| Level | 15 |
| Unit No | 1504 |
| Directions/Cross Streets: | Hurontario/ Ray Lawson Blvd |
| Rooms: | 7 |
| Bedrooms: | 3 |
| Bedrooms +: | 1 |
| Kitchens: | 1 |
| Family Room: | N |
| Basement: | None |
| Property Type: | Condo Apt |
| Style: | Apartment |
| Exterior: | Brick |
| Garage Type: | Underground |
| Garage(/Parking)Space: | 1.00 |
| Drive Parking Spaces: | 1 |
| Park #1 | |
| Parking Spot: | A134 |
| Parking Type: | Exclusive |
| Exposure: | Nw |
| Balcony: | Open |
| Locker: | Ensuite |
| Pet Permited: | Restrict |
| Approximatly Square Footage: | 1400-1599 |
| Building Amenities: | Exercise Room, Outdoor Pool, Party/Meeting Room, Sauna, Tennis Court |
| Property Features: | Clear View, Library, Park, Place Of Worship, Public Transit, Rec Centre |
| Maintenance: | 1020.00 |
| CAC Included: | Y |
| Hydro Included: | Y |
| Water Included: | Y |
| Common Elements Included: | Y |
| Heat Included: | Y |
| Parking Included: | Y |
| Building Insurance Included: | Y |
| Fireplace/Stove: | N |
| Heat Source: | Gas |
| Heat Type: | Forced Air |
| Central Air Conditioning: | Central Air |
| Laundry Level: | Main |
| Ensuite Laundry: | Y |
| Elevator Lift: | Y |
$
%
Years
This calculator is for demonstration purposes only. Always consult a professional
financial advisor before making personal financial decisions.
| Although the information displayed is believed to be accurate, no warranties or representations are made of any kind. |
| RE/MAX GOLD REALTY INC. |
|
|

Yuvraj Sharma
Sales Representative
Dir:
647-961-7334
Bus:
905-783-1000
| Book Showing | Email a Friend |
Jump To:
At a Glance:
| Type: | Condo - Condo Apt |
| Area: | Peel |
| Municipality: | Brampton |
| Neighbourhood: | Fletcher's Creek South |
| Style: | Apartment |
| Tax: | $2,500 |
| Maintenance Fee: | $1,020 |
| Beds: | 3+1 |
| Baths: | 2 |
| Garage: | 1 |
| Fireplace: | N |
Locatin Map:
Payment Calculator:

