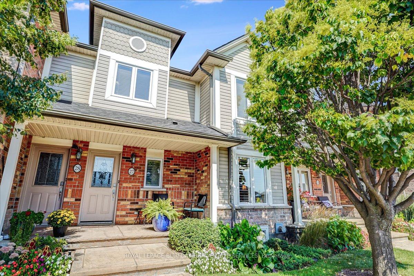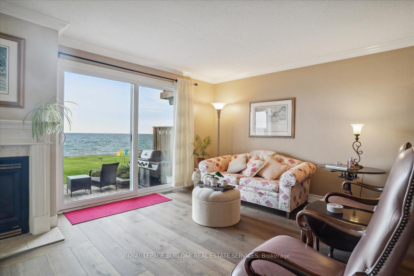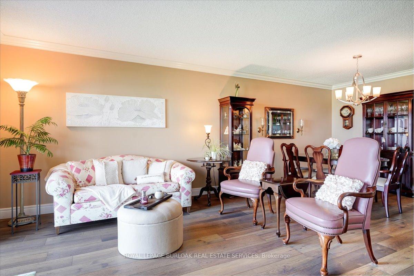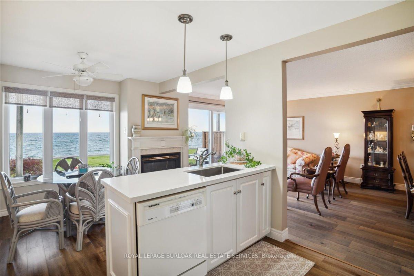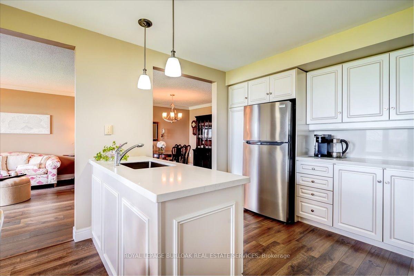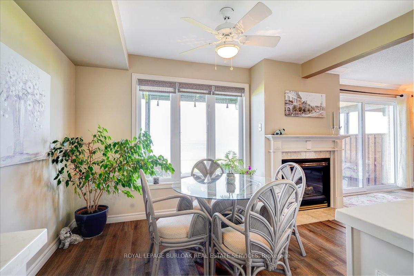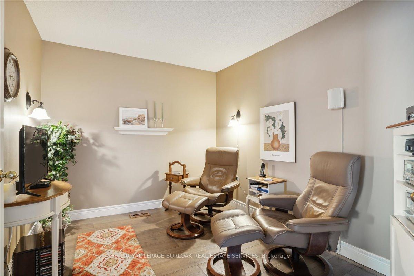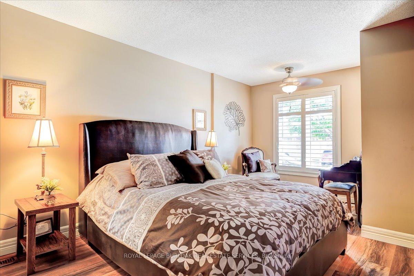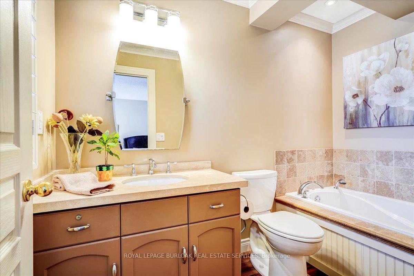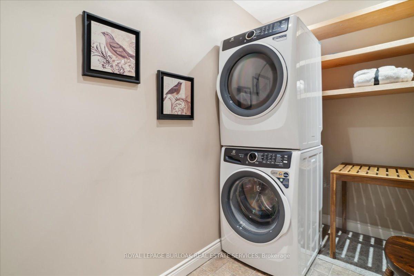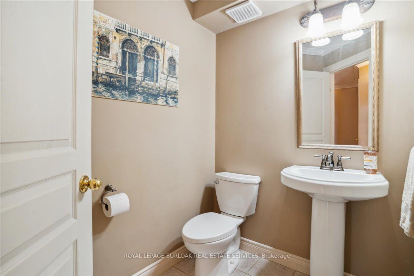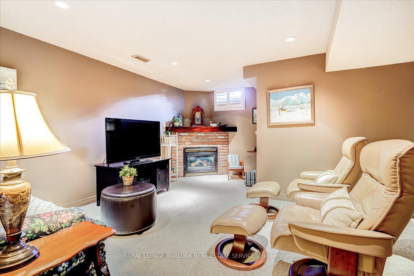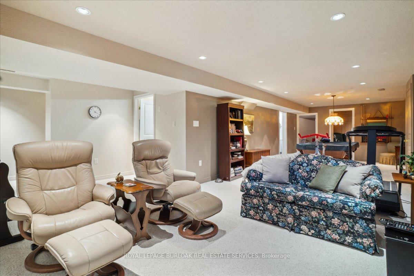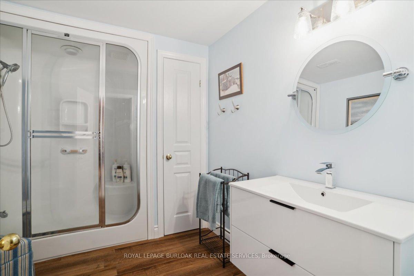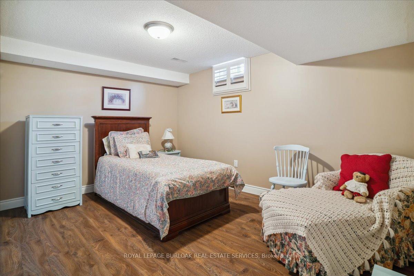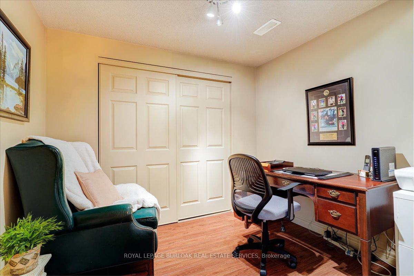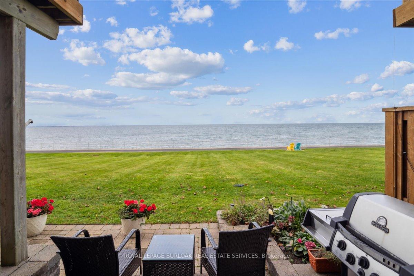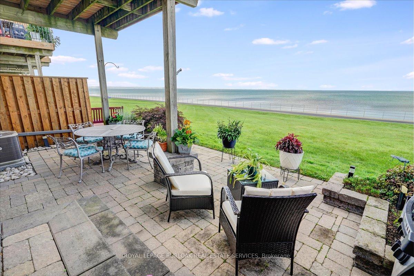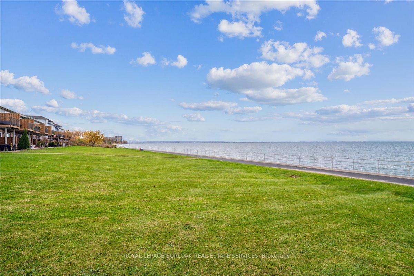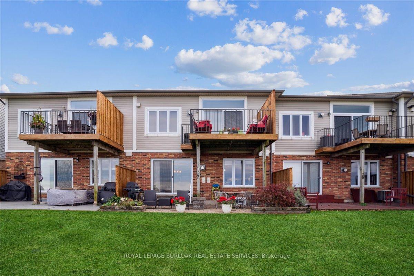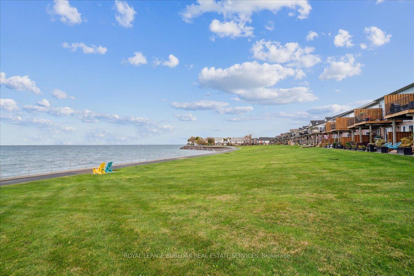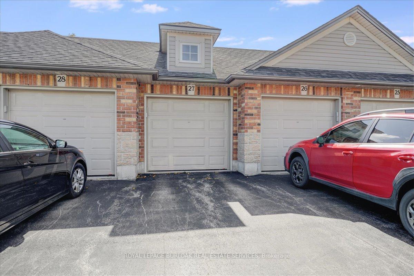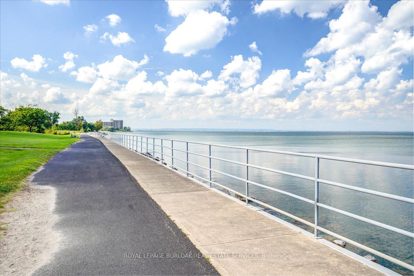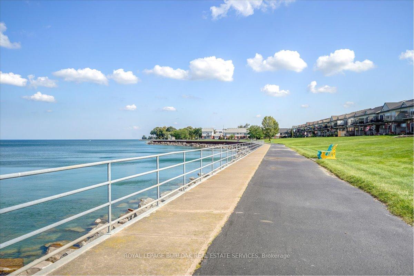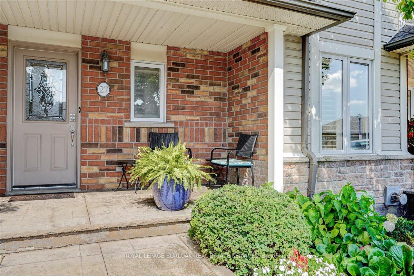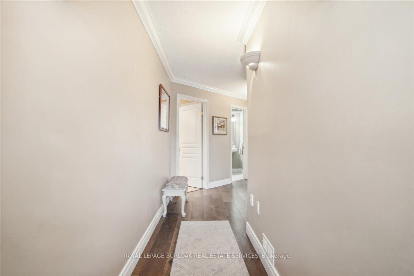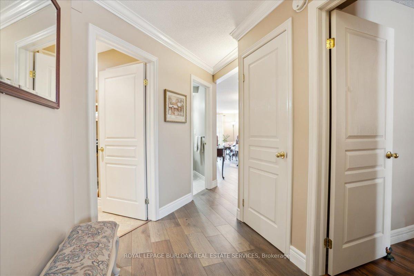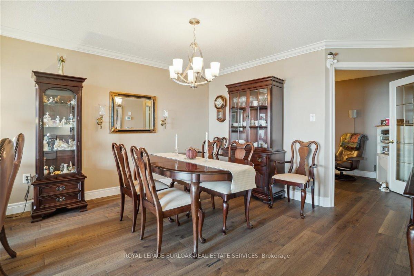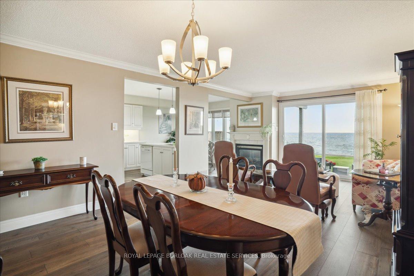$899,900
Available - For Sale
Listing ID: X10432448
515 North Service Rd , Unit 27, Hamilton, L8E 5X6, Ontario
| Enjoy waterfront living on the shores of Lake Ontario in this beautiful bungalow townhome located in the desirable Seaside Village community. The bright and spacious entry way lead you to the gorgeous living/dining rm which overlooks the stunning views of Lake Ontario with walk-out to your private patio with newer interlock pavers. The main floor features gas fireplace, wide engineered hardwood floors, crown moulding, updated 2pc bathrm, den (possible 2nd bdm) and laundry. Enjoy preparing meals in the bright kitchen which features a gorgeous new window with amazing views of Lake Ontario and updated quartz counters. Primary bedrm has wall to wall closets and a lovely ensuite with a soothing bubble tub. The lower level features a fully finished bsmt w/recrm, updated 3pc bathrm with steam shower, spacious bedrm, an office and a large cedar lined closet. Furnace 2020, A/C 2020, Electrolux Washer/Dryer 2024. With over 2495sqft of living space and breathtaking views, this home has it all! |
| Price | $899,900 |
| Taxes: | $4589.92 |
| Maintenance Fee: | 521.11 |
| Address: | 515 North Service Rd , Unit 27, Hamilton, L8E 5X6, Ontario |
| Province/State: | Ontario |
| Condo Corporation No | WCC |
| Level | 1 |
| Unit No | 27 |
| Directions/Cross Streets: | Dewitt Rd/North Service Rd |
| Rooms: | 5 |
| Bedrooms: | 1 |
| Bedrooms +: | 1 |
| Kitchens: | 1 |
| Family Room: | Y |
| Basement: | Finished |
| Approximatly Age: | 16-30 |
| Property Type: | Condo Townhouse |
| Style: | Stacked Townhse |
| Exterior: | Brick, Vinyl Siding |
| Garage Type: | Detached |
| Garage(/Parking)Space: | 1.00 |
| Drive Parking Spaces: | 1 |
| Park #1 | |
| Parking Type: | Owned |
| Exposure: | N |
| Balcony: | Terr |
| Locker: | None |
| Pet Permited: | Restrict |
| Approximatly Age: | 16-30 |
| Approximatly Square Footage: | 1200-1399 |
| Building Amenities: | Bbqs Allowed, Visitor Parking |
| Property Features: | Lake/Pond, Marina, Park, School, Waterfront |
| Maintenance: | 521.11 |
| Water Included: | Y |
| Common Elements Included: | Y |
| Parking Included: | Y |
| Building Insurance Included: | Y |
| Fireplace/Stove: | Y |
| Heat Source: | Gas |
| Heat Type: | Forced Air |
| Central Air Conditioning: | Central Air |
| Laundry Level: | Main |
$
%
Years
This calculator is for demonstration purposes only. Always consult a professional
financial advisor before making personal financial decisions.
| Although the information displayed is believed to be accurate, no warranties or representations are made of any kind. |
| ROYAL LEPAGE BURLOAK REAL ESTATE SERVICES |
|
|

Yuvraj Sharma
Sales Representative
Dir:
647-961-7334
Bus:
905-783-1000
| Book Showing | Email a Friend |
Jump To:
At a Glance:
| Type: | Condo - Condo Townhouse |
| Area: | Hamilton |
| Municipality: | Hamilton |
| Neighbourhood: | Lakeshore |
| Style: | Stacked Townhse |
| Approximate Age: | 16-30 |
| Tax: | $4,589.92 |
| Maintenance Fee: | $521.11 |
| Beds: | 1+1 |
| Baths: | 3 |
| Garage: | 1 |
| Fireplace: | Y |
Locatin Map:
Payment Calculator:

