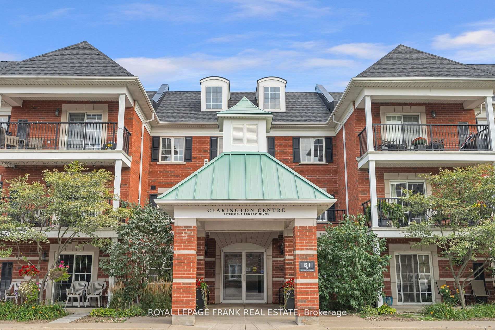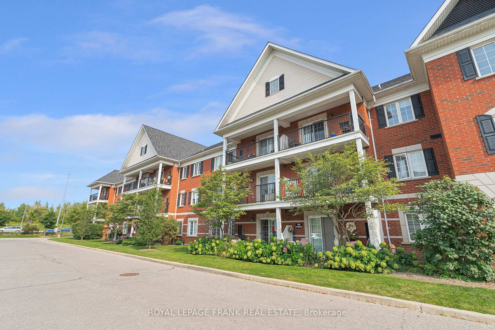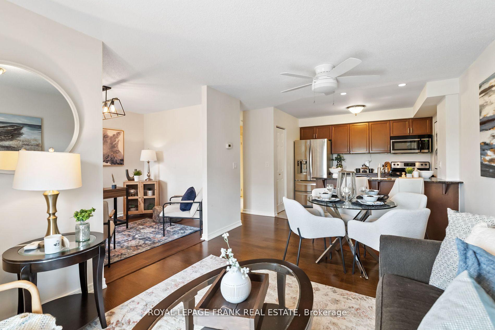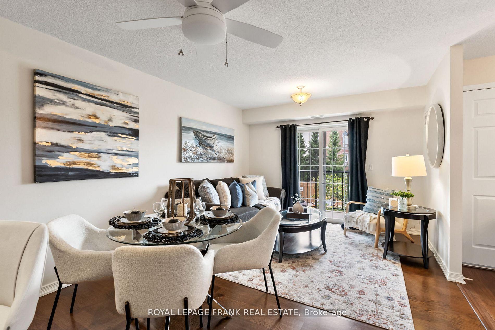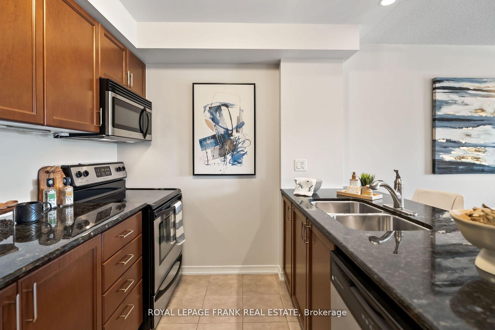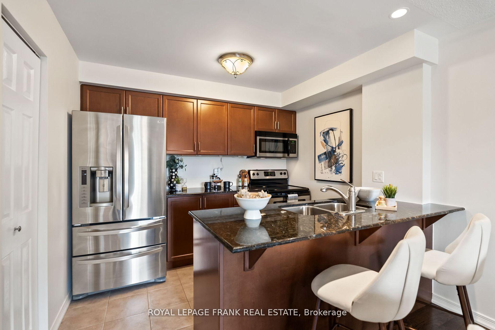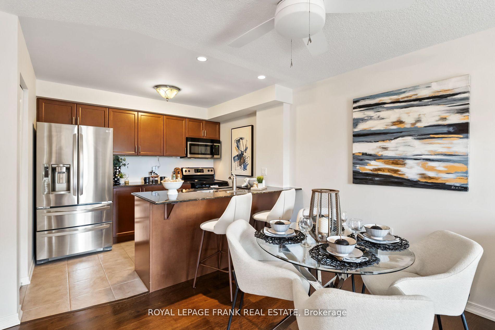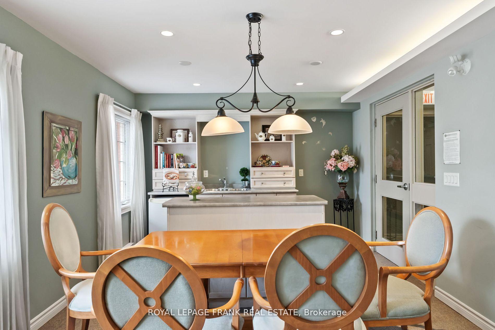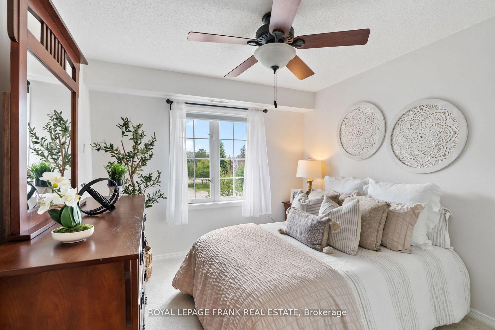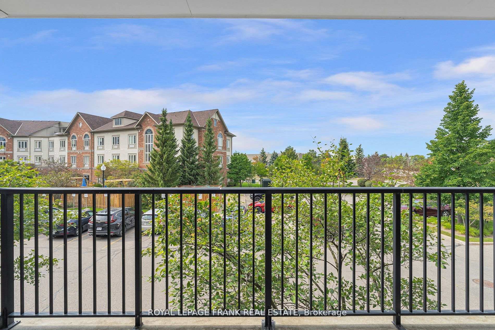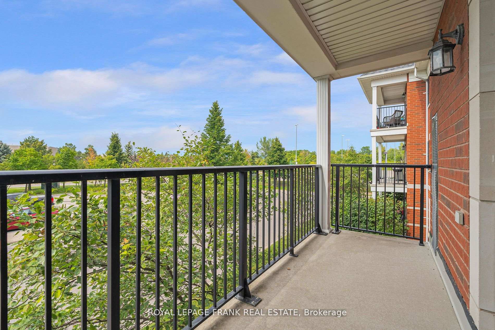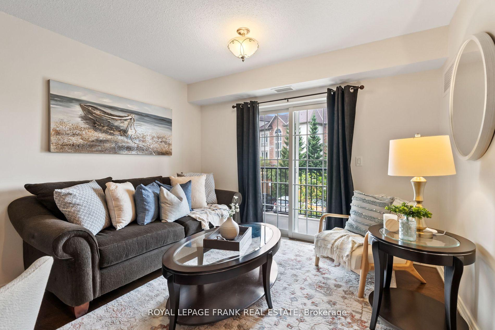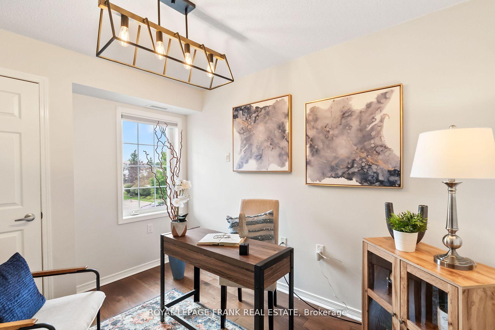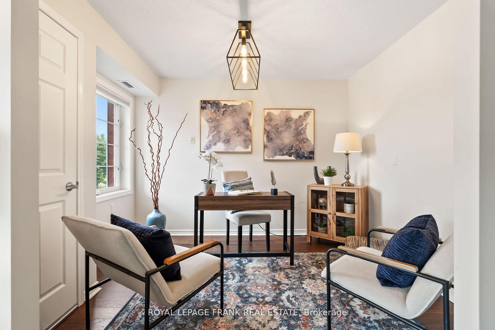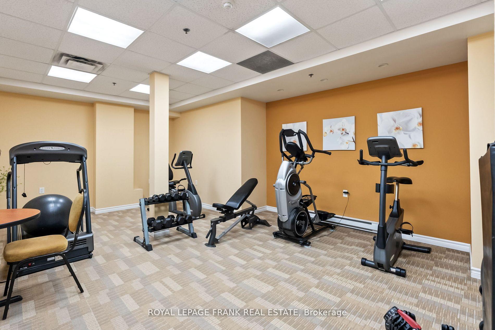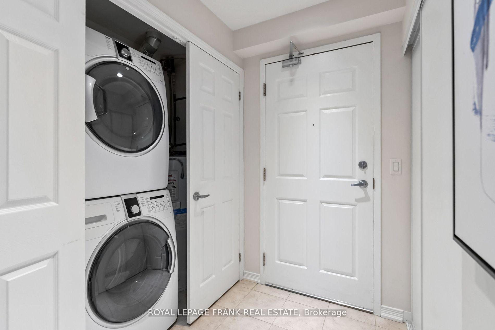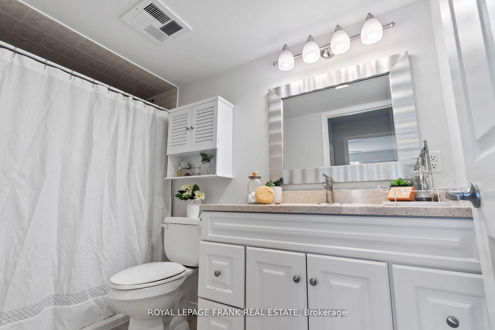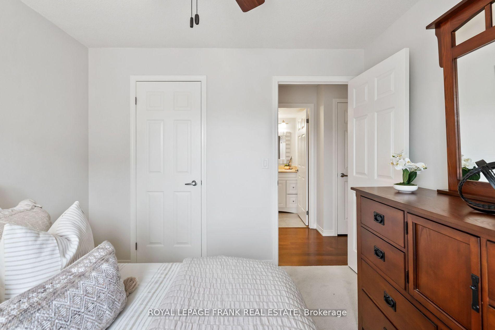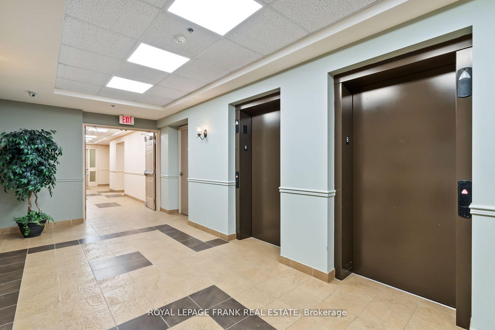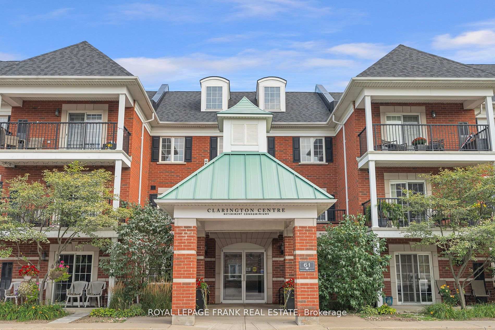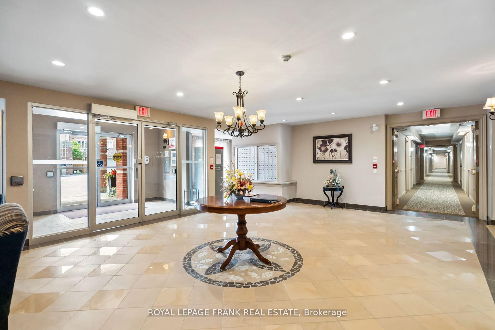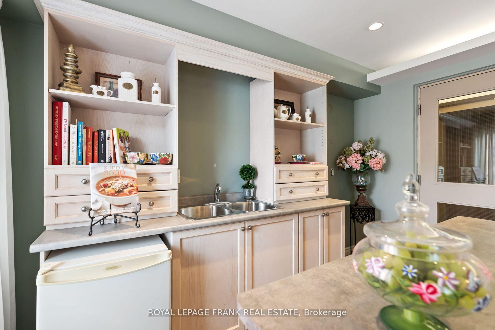$449,900
Available - For Sale
Listing ID: E9511244
61 Clarington Blvd , Unit 217, Clarington, L1C 0H6, Ontario
| Located in the heart of Bowmanville, this modern condo unit has been meticulously maintained and offers an open concept living space with hardwood flooring and an abundance of natural light. The updated kitchen offers upgraded cabinetry, granite countertops & a breakfast bar overlooking the dining area and living room. The spacious den is perfect as an office or guest room. Walk-out from the living area to a large covered balcony surrounded by trees. The primary bedroom features a walk-in closet with an updated 4-piece washroom featuring quartz countertops. Included in the condo fees is access to Seasons Retirement Community via tunnel with use of all of its amenities including a bistro, games room, activities, movie room and fitness classes. In addition to all of these inclusions, is a gym and party room on the lower level and each floor has it's own recreation lounge with cable tv, a kitchenette and plenty of space for visitors. Surface parking spot & locker included. Walking distance to all amenities including shopping, restaurants, public transportation & entertainment. Located just steps from the future GO train station. Offering the perfect convenient and low maintenance lifestyle. |
| Extras: Low utility costs! Average monthly bills are $15 for gas, $12 for water, $24 for water heater & $87 for hydro. |
| Price | $449,900 |
| Taxes: | $3024.00 |
| Maintenance Fee: | 583.78 |
| Address: | 61 Clarington Blvd , Unit 217, Clarington, L1C 0H6, Ontario |
| Province/State: | Ontario |
| Condo Corporation No | DSCC |
| Level | 2 |
| Unit No | 217 |
| Locker No | 18 |
| Directions/Cross Streets: | Highway 2 & Clarington Blvd |
| Rooms: | 4 |
| Bedrooms: | 1 |
| Bedrooms +: | 1 |
| Kitchens: | 1 |
| Family Room: | N |
| Basement: | None |
| Property Type: | Condo Apt |
| Style: | Apartment |
| Exterior: | Brick |
| Garage Type: | None |
| Garage(/Parking)Space: | 0.00 |
| Drive Parking Spaces: | 1 |
| Park #1 | |
| Parking Spot: | 58 |
| Parking Type: | Owned |
| Exposure: | N |
| Balcony: | Open |
| Locker: | Owned |
| Pet Permited: | Restrict |
| Approximatly Square Footage: | 700-799 |
| Building Amenities: | Exercise Room, Party/Meeting Room, Visitor Parking |
| Property Features: | Hospital, Park, Place Of Worship, Public Transit, Rec Centre |
| Maintenance: | 583.78 |
| Common Elements Included: | Y |
| Parking Included: | Y |
| Building Insurance Included: | Y |
| Fireplace/Stove: | N |
| Heat Source: | Gas |
| Heat Type: | Forced Air |
| Central Air Conditioning: | Central Air |
| Laundry Level: | Main |
| Elevator Lift: | Y |
$
%
Years
This calculator is for demonstration purposes only. Always consult a professional
financial advisor before making personal financial decisions.
| Although the information displayed is believed to be accurate, no warranties or representations are made of any kind. |
| ROYAL LEPAGE FRANK REAL ESTATE |
|
|

Yuvraj Sharma
Sales Representative
Dir:
647-961-7334
Bus:
905-783-1000
| Virtual Tour | Book Showing | Email a Friend |
Jump To:
At a Glance:
| Type: | Condo - Condo Apt |
| Area: | Durham |
| Municipality: | Clarington |
| Neighbourhood: | Bowmanville |
| Style: | Apartment |
| Tax: | $3,024 |
| Maintenance Fee: | $583.78 |
| Beds: | 1+1 |
| Baths: | 1 |
| Fireplace: | N |
Locatin Map:
Payment Calculator:

