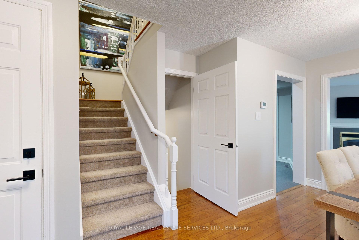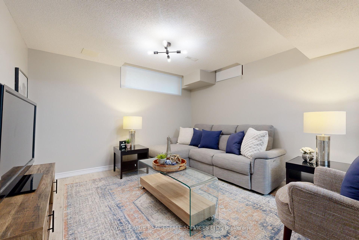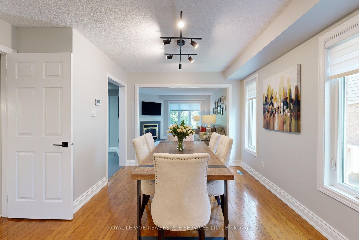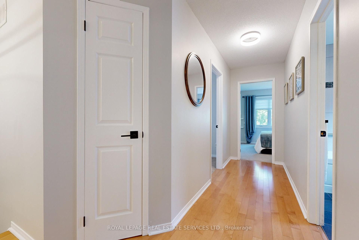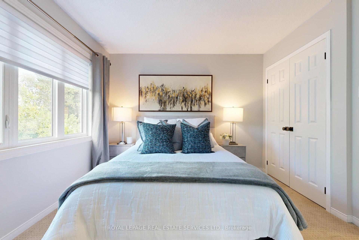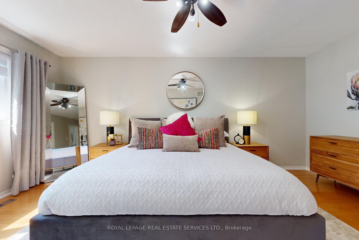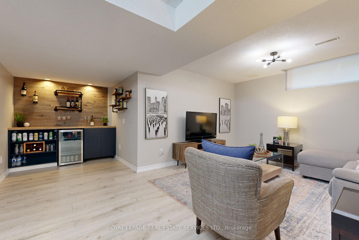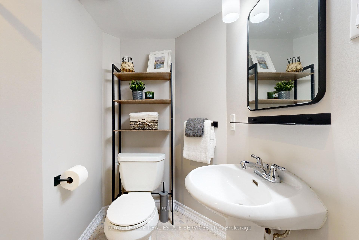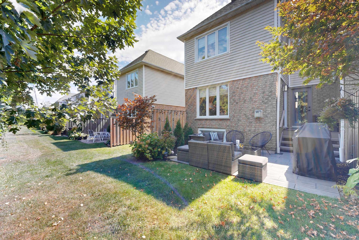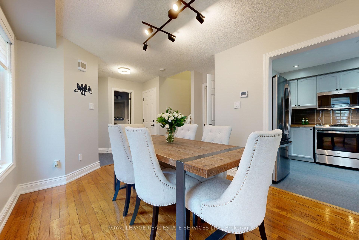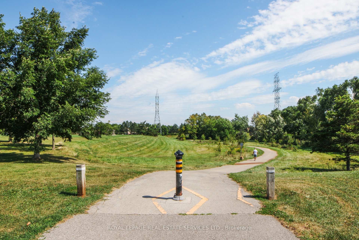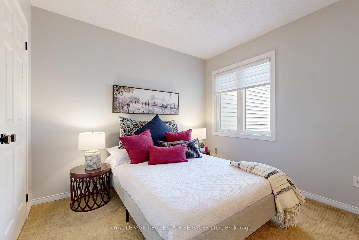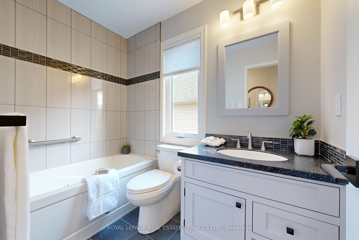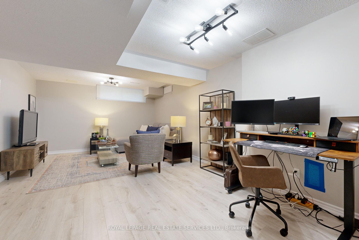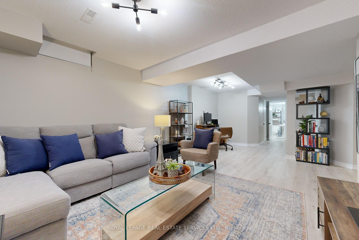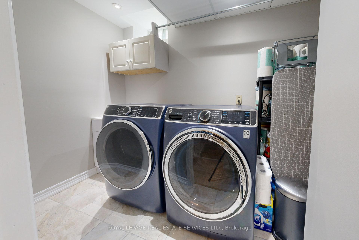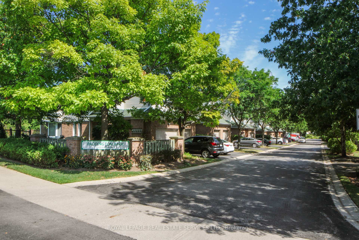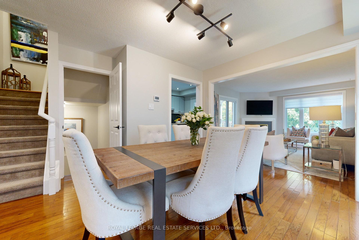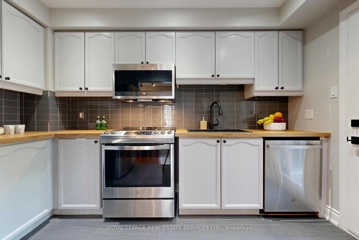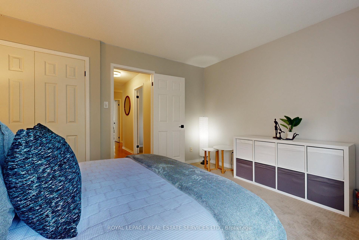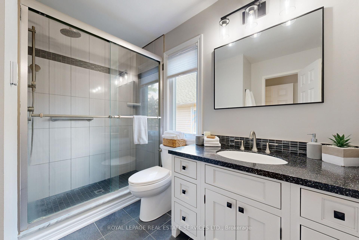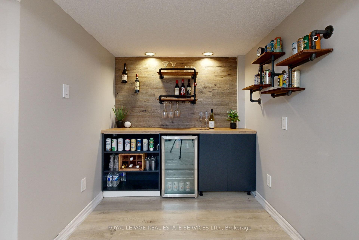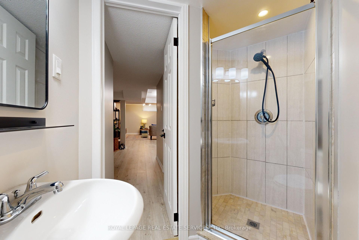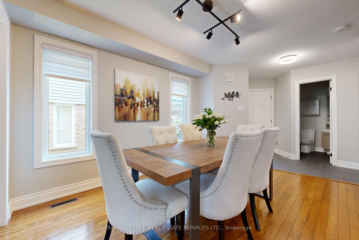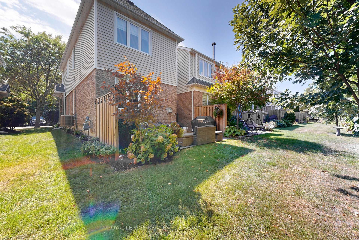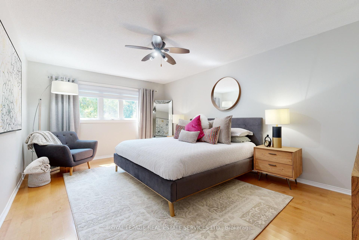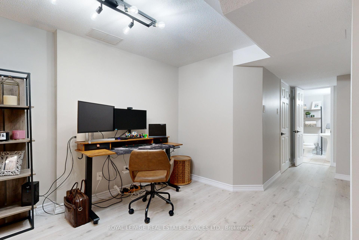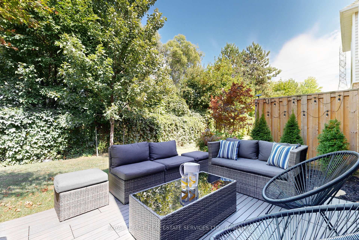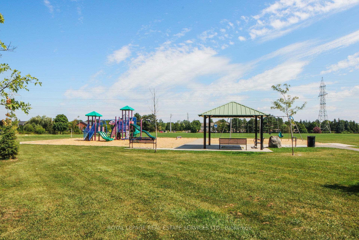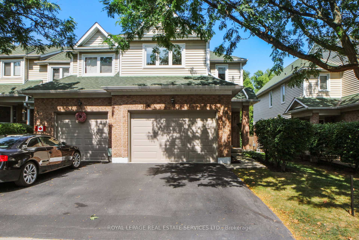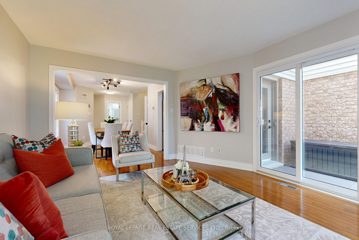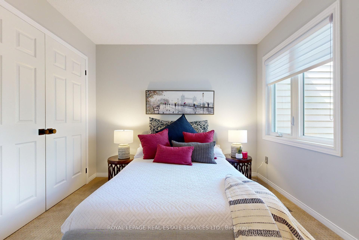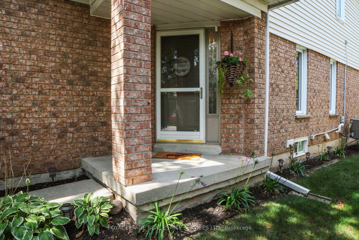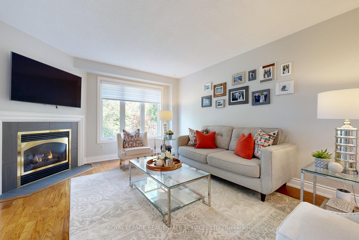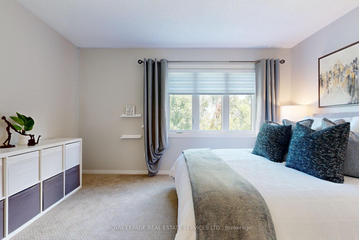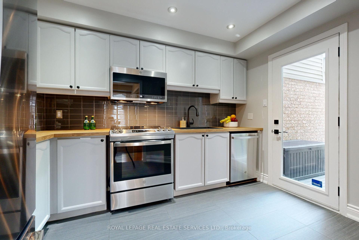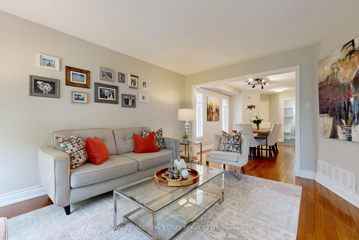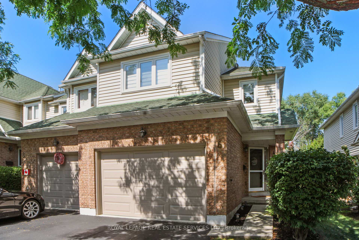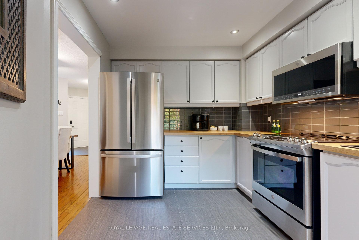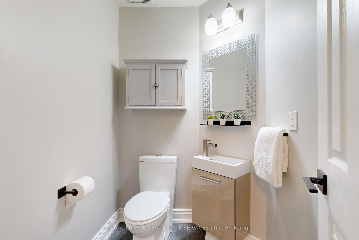$949,900
Available - For Sale
Listing ID: W10431935
2215 Cleaver Ave , Unit 6, Burlington, L7M 4C5, Ontario
| Beautiful end-unit, spacious townhome backing onto a ravine. As you walk in, you'll notice the abundance of natural light shining through the large windows. The main floor features a formal dining room, a living room with a cozy gas fireplace, and hardwood floors, along with the kitchen with all new appliances (2023). You can walk out to a private, spacious deck accessible from both the living room and kitchen that leads to an interlock patio overlooking the peaceful ravine. A convenient 2-piece bathroom completes the main level. Upstairs, the hardwood floors continue, leading to a large primary bedroom with a walk-in closet and a 3-piece ensuite featuring heated floors. Two additional good-sized bedrooms and another full bathroom with heated floors make the upper level feel spacious and comfortable. The fully finished basement offers a versatile space with a wet bar/kitchenette, perfect for guests or potential in-law accommodation, along with a full bathroom that includes a walk in shower and a large recreational room. The driveway accommodates two cars side by side, and the 1.5-car garage provides room for a vehicle and extra storage, with an inside entry for added convenience. Ideally located within walking distance to shopping, schools, parks, and more. |
| Extras: New Fridge, stove, built in microwave oven & dishwasher (2023), Wine cooler in basement. |
| Price | $949,900 |
| Taxes: | $3819.52 |
| Maintenance Fee: | 530.76 |
| Address: | 2215 Cleaver Ave , Unit 6, Burlington, L7M 4C5, Ontario |
| Province/State: | Ontario |
| Condo Corporation No | HCC |
| Level | 1 |
| Unit No | 06 |
| Directions/Cross Streets: | Cleaver Ave & Headon Forest |
| Rooms: | 3 |
| Rooms +: | 2 |
| Bedrooms: | 3 |
| Bedrooms +: | 0 |
| Kitchens: | 1 |
| Kitchens +: | 1 |
| Family Room: | N |
| Basement: | Finished |
| Approximatly Age: | 31-50 |
| Property Type: | Condo Townhouse |
| Style: | 2-Storey |
| Exterior: | Alum Siding, Brick Front |
| Garage Type: | Attached |
| Garage(/Parking)Space: | 1.50 |
| Drive Parking Spaces: | 2 |
| Park #1 | |
| Parking Type: | Exclusive |
| Park #2 | |
| Parking Type: | Exclusive |
| Exposure: | Sw |
| Balcony: | None |
| Locker: | None |
| Pet Permited: | Restrict |
| Retirement Home: | N |
| Approximatly Age: | 31-50 |
| Approximatly Square Footage: | 1400-1599 |
| Maintenance: | 530.76 |
| Common Elements Included: | Y |
| Parking Included: | Y |
| Building Insurance Included: | Y |
| Fireplace/Stove: | Y |
| Heat Source: | Gas |
| Heat Type: | Forced Air |
| Central Air Conditioning: | Central Air |
| Laundry Level: | Lower |
$
%
Years
This calculator is for demonstration purposes only. Always consult a professional
financial advisor before making personal financial decisions.
| Although the information displayed is believed to be accurate, no warranties or representations are made of any kind. |
| ROYAL LEPAGE REAL ESTATE SERVICES LTD. |
|
|

Yuvraj Sharma
Sales Representative
Dir:
647-961-7334
Bus:
905-783-1000
| Virtual Tour | Book Showing | Email a Friend |
Jump To:
At a Glance:
| Type: | Condo - Condo Townhouse |
| Area: | Halton |
| Municipality: | Burlington |
| Neighbourhood: | Headon |
| Style: | 2-Storey |
| Approximate Age: | 31-50 |
| Tax: | $3,819.52 |
| Maintenance Fee: | $530.76 |
| Beds: | 3 |
| Baths: | 4 |
| Garage: | 2 |
| Fireplace: | Y |
Locatin Map:
Payment Calculator:

