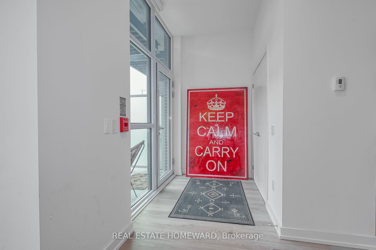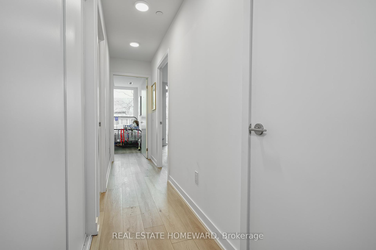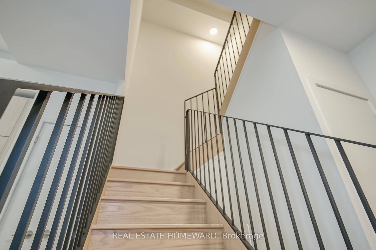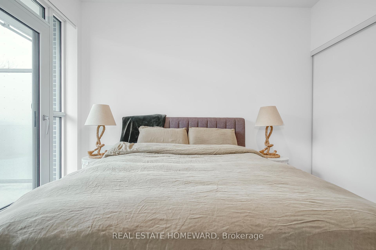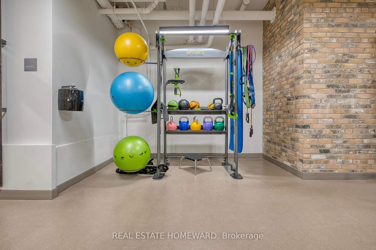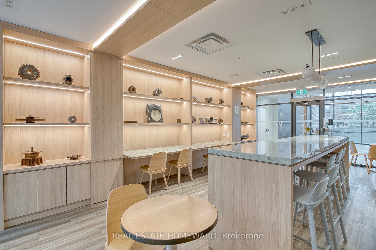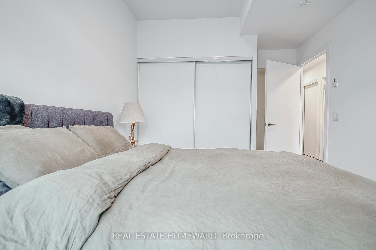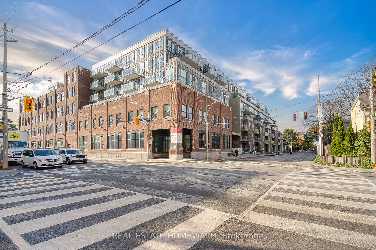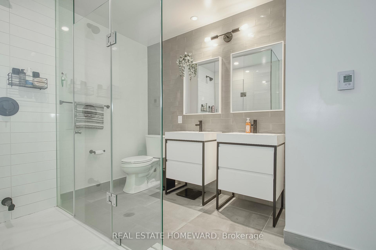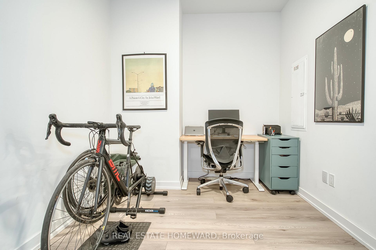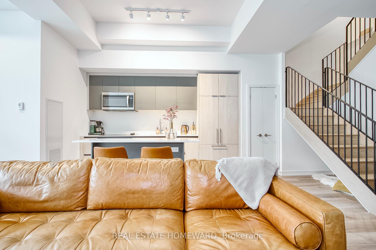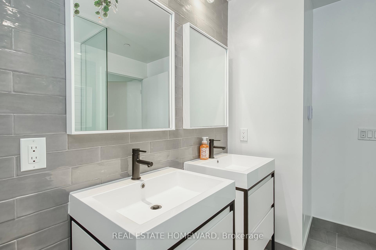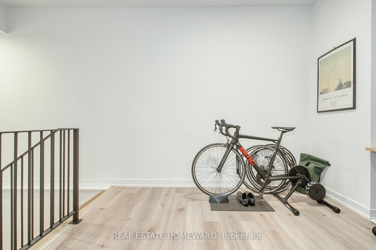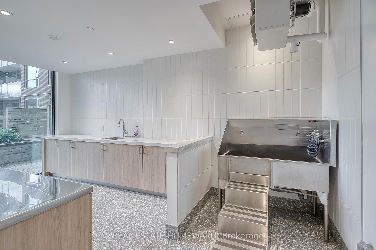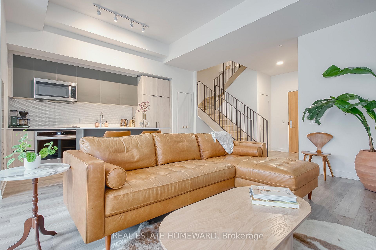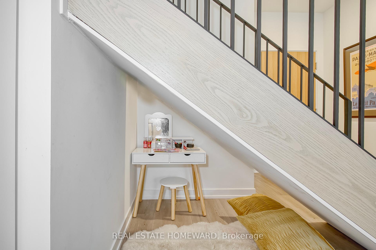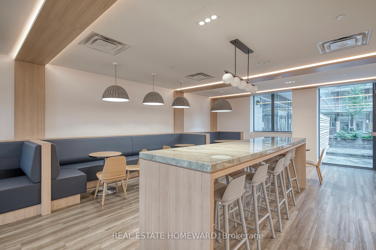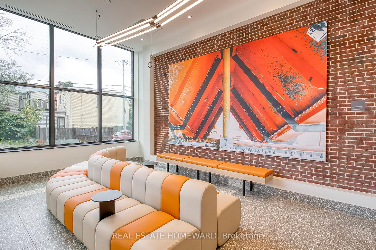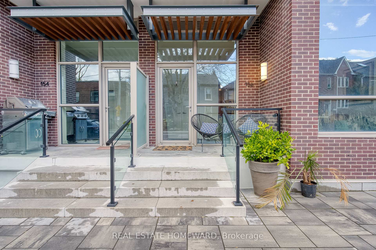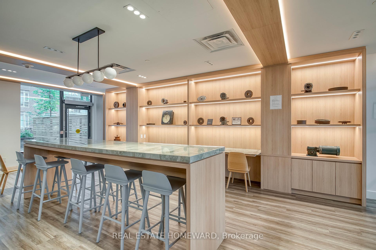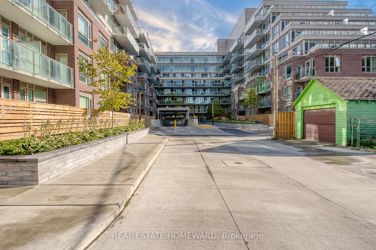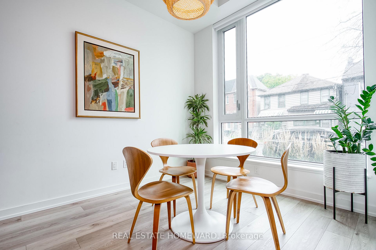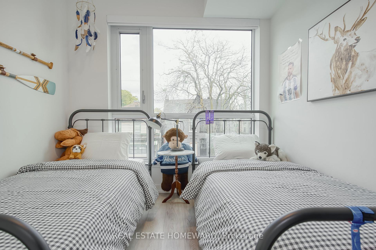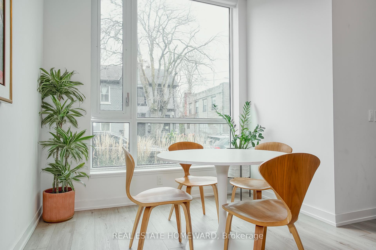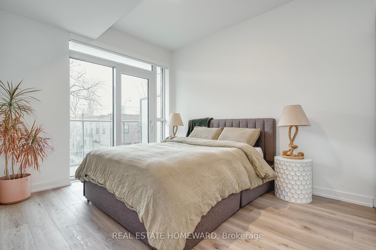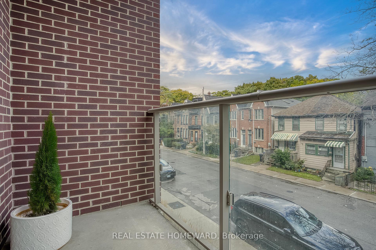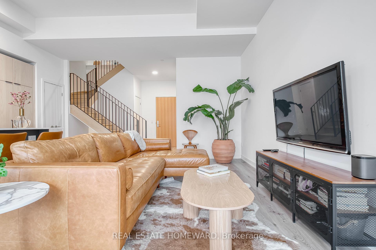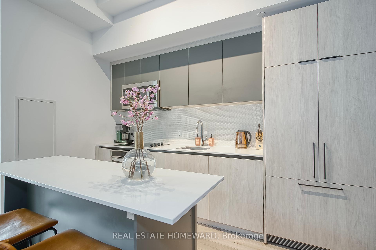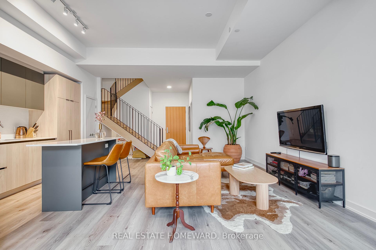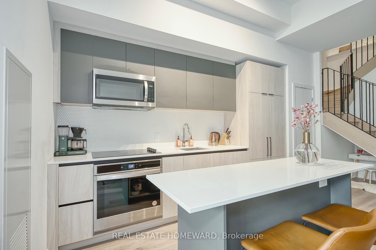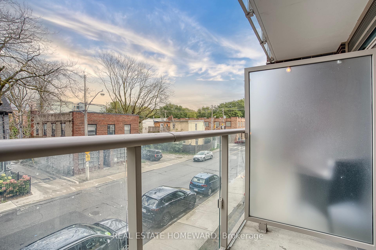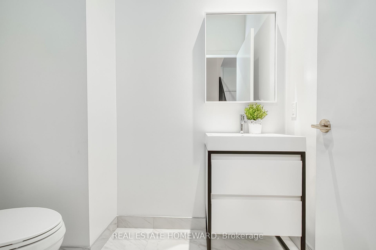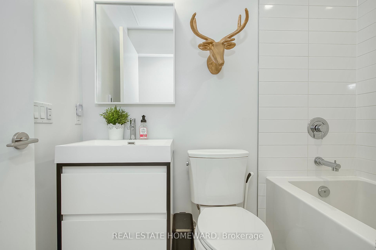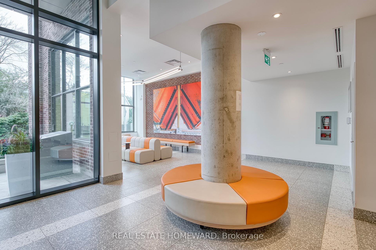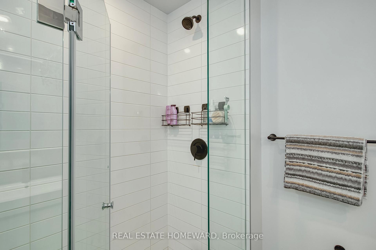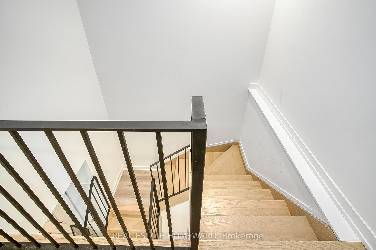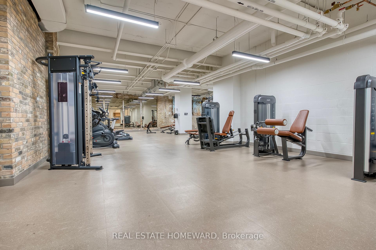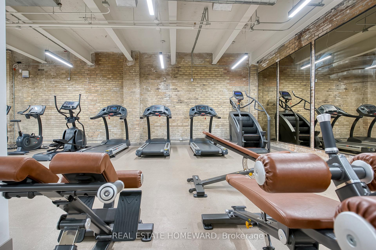$5,750
Available - For Rent
Listing ID: E10432588
156 logan Ave , Unit 131, Toronto, M4M 2N3, Ontario
| Recently Built, wide two-level Wonder Lofts Home with direct entry & 1 underground parking! East-facing, flooded with light! 2 large bedrooms plus a third possible bedroom/office w closet, AND a main floor office. 3 luxury bathrooms with heated floor. Great outdoor spaces: ground floor terrace plus a second floor balcony. Beautiful, neutral finishes. Kitchen boasts built-in appliances, sleek cabinetry & functional layout. Primary bedroom features floor-to-ceiling windows, private ensuite plus a balcony! Second bedroom is generously sized with closet. Second floor media room would be an ideal Den/Office with a closet! Modern and spacious building amenities: outdoor terrace complete with BBQs, lounge spaces, firepits, and alfresco dining; 24 Hour concierge; party room; gym; family/games room, and dog wash station. Located In vibrant Leslieville with easy access to restaurants, shops, entertainment in Riverside, Corktown, and Beaches! Steps from transit. Locker and Modern Electric Blinds |
| Extras: Located In vibrant South Riverdale with easy access to some of the city's best restaurants, shops and entertainment. Steps from transit, close to highways, minutes to the city. |
| Price | $5,750 |
| Address: | 156 logan Ave , Unit 131, Toronto, M4M 2N3, Ontario |
| Province/State: | Ontario |
| Condo Corporation No | Toron |
| Level | 1 |
| Unit No | 131 |
| Directions/Cross Streets: | Eastern and Logan |
| Rooms: | 6 |
| Bedrooms: | 2 |
| Bedrooms +: | |
| Kitchens: | 1 |
| Family Room: | N |
| Basement: | None |
| Furnished: | N |
| Approximatly Age: | New |
| Property Type: | Condo Townhouse |
| Style: | 2-Storey |
| Exterior: | Brick, Concrete |
| Garage Type: | Underground |
| Garage(/Parking)Space: | 1.00 |
| Drive Parking Spaces: | 0 |
| Park #1 | |
| Parking Type: | Exclusive |
| Legal Description: | p2 |
| Park #2 | |
| Legal Description: | p2 |
| Exposure: | E |
| Balcony: | Terr |
| Locker: | Owned |
| Pet Permited: | Restrict |
| Approximatly Age: | New |
| Approximatly Square Footage: | 1600-1799 |
| Building Amenities: | Concierge, Gym, Party/Meeting Room, Rooftop Deck/Garden |
| Property Features: | Library, Park, School |
| Parking Included: | Y |
| Fireplace/Stove: | N |
| Heat Source: | Gas |
| Heat Type: | Forced Air |
| Central Air Conditioning: | Central Air |
| Laundry Level: | Upper |
| Ensuite Laundry: | Y |
| Although the information displayed is believed to be accurate, no warranties or representations are made of any kind. |
| REAL ESTATE HOMEWARD |
|
|

Yuvraj Sharma
Sales Representative
Dir:
647-961-7334
Bus:
905-783-1000
| Virtual Tour | Book Showing | Email a Friend |
Jump To:
At a Glance:
| Type: | Condo - Condo Townhouse |
| Area: | Toronto |
| Municipality: | Toronto |
| Neighbourhood: | South Riverdale |
| Style: | 2-Storey |
| Approximate Age: | New |
| Beds: | 2 |
| Baths: | 3 |
| Garage: | 1 |
| Fireplace: | N |
Locatin Map:

