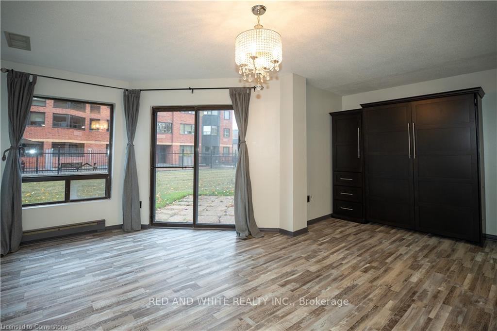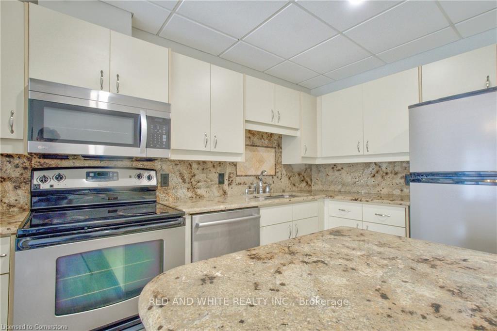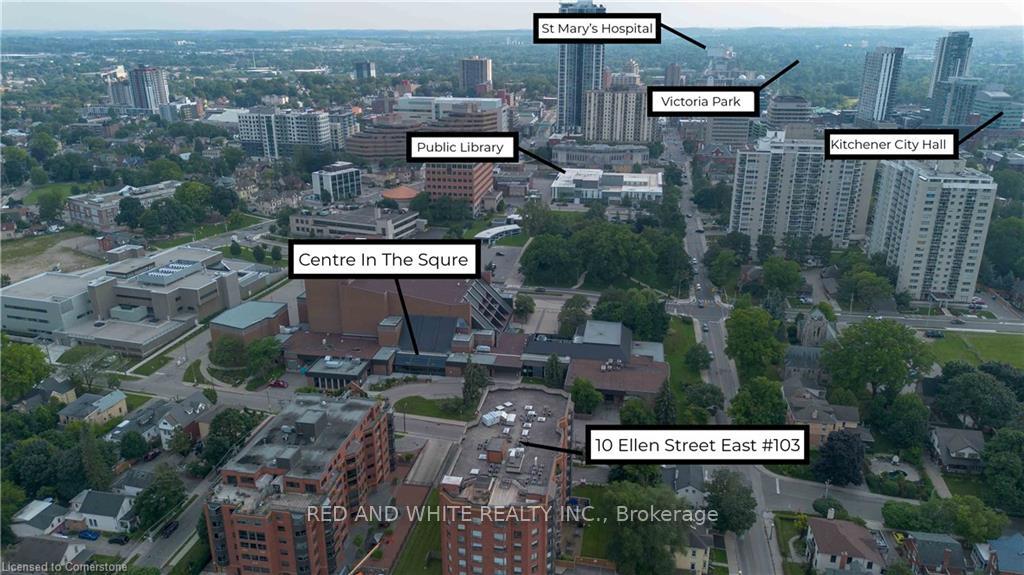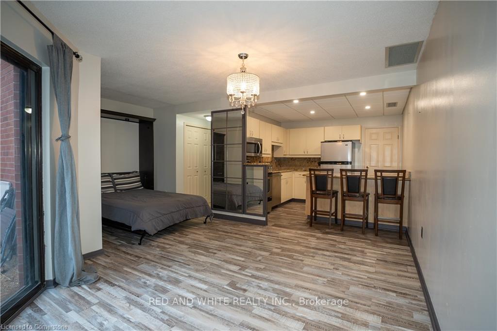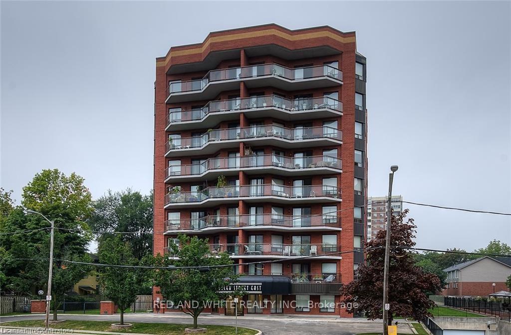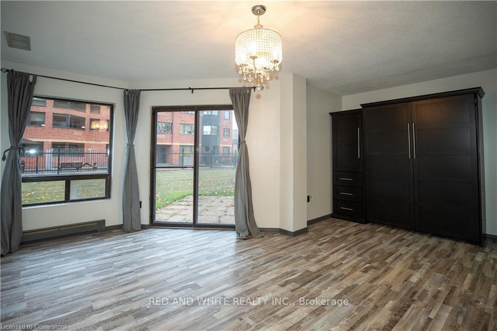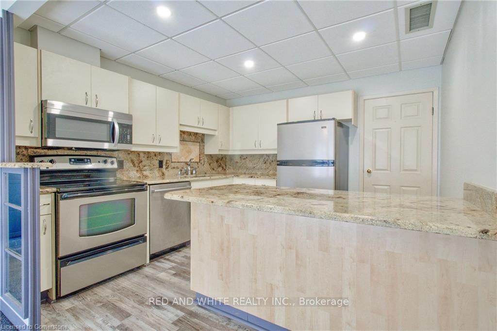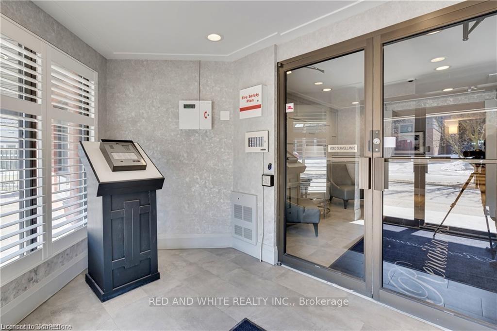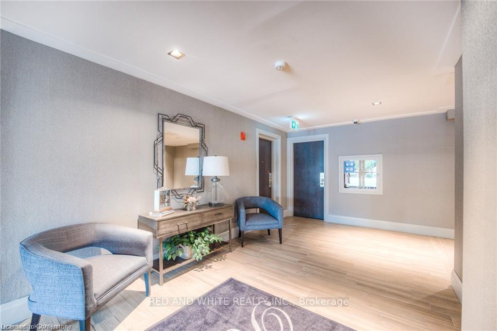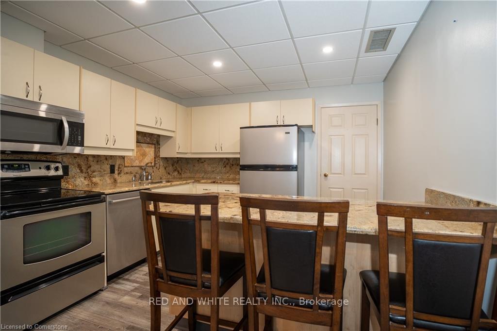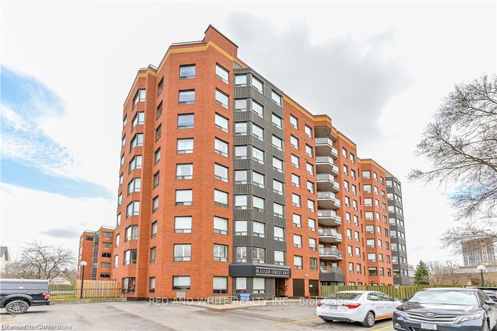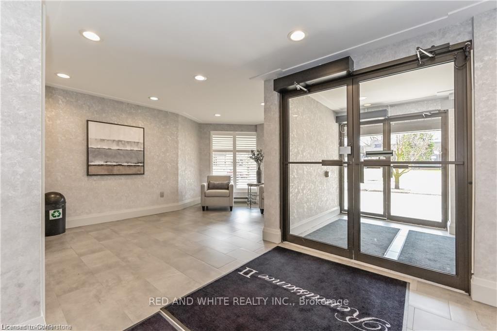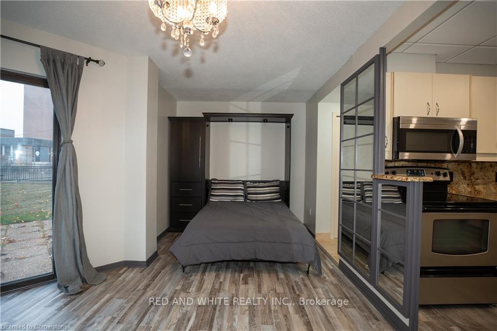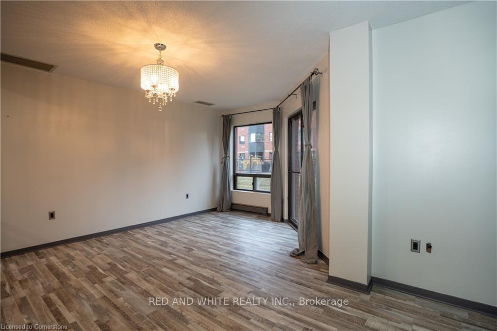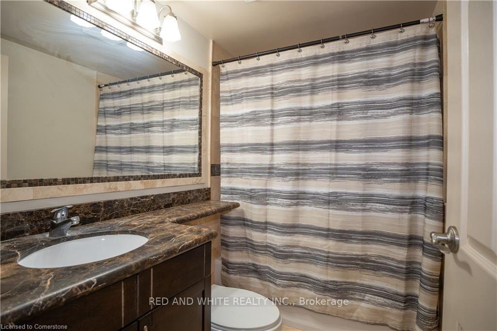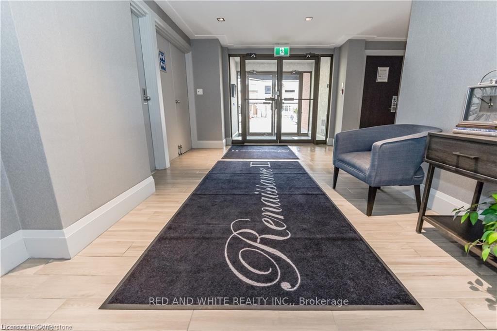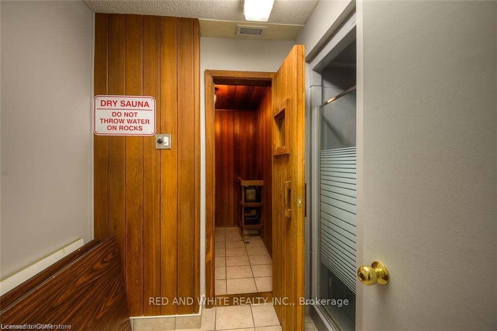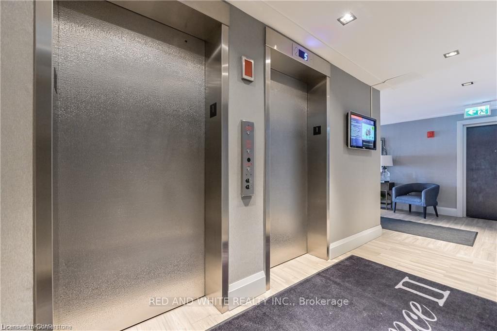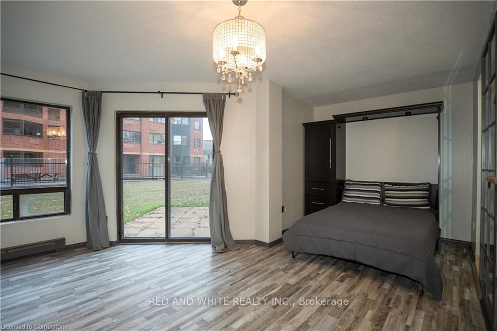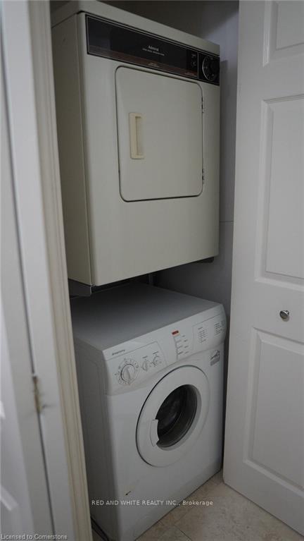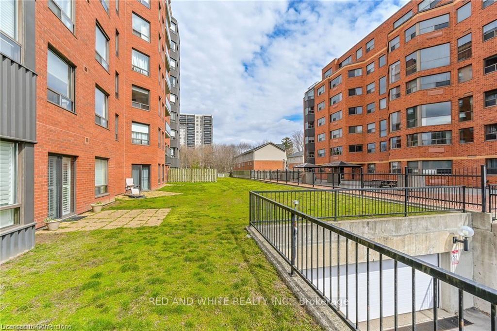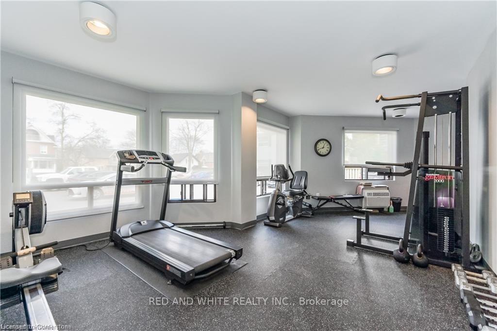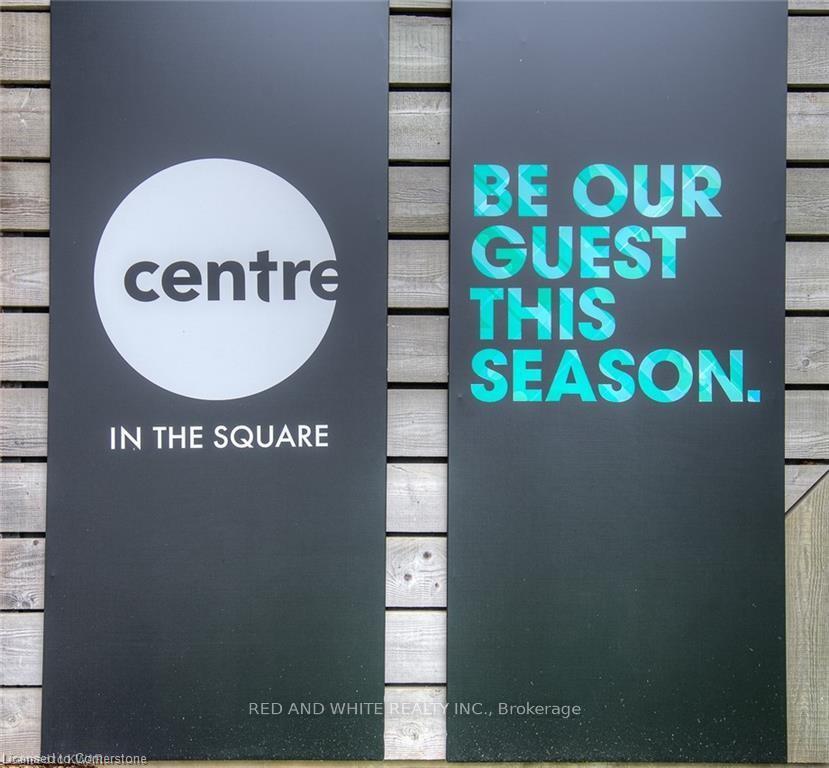$199,900
Available - For Sale
Listing ID: X10431801
10 Ellen St East , Unit 103, Kitchener, N2H 6R8, Ontario
| Have you been waiting to buy into the real estate market? HERE IS YOUR CHANCE! Welcome to Unit 103 at 10 Ellen Street E! This is the perfect opportunity for a young professional or retiree to affordably live in the heart of Kitchener. Optimally situated in the downtown core, just steps away from the Centre-in-the-Square, Kitchener Public Library, Art Gallery, University of Waterloo's School of Pharmacy, Farmer's Market and much more. Just a short walk to public transit with great access to the LRT, Via Rail, Go Train Stations, and the future Regional Transit Hub. Why move into the turbulence of a newer building, with constant, inconvenient shutdowns while they sort through their many deficiencies? This well-maintained and well-managed building offers comfort and stability from day one. Enjoy the numerous amenities such as controlled entry, party/games/fitness rooms, saunas, and library. Walk out to a terraced patio to sit and enjoy the sunshine only steps from your kitchen! You will love the coziness and convenience of this unit, with open layout, updated kitchen, in-suite laundry, plenty of storage space and underground parking. Upgrades include Flooring (2024), Dishwasher (2020), Water Heater (2018), Common Areas (2019/2020). TAKE ADVANTAGE OF THIS OPPORTUNITY! Just move in and enjoy! |
| Price | $199,900 |
| Taxes: | $1324.00 |
| Assessment: | $104000 |
| Assessment Year: | 2024 |
| Maintenance Fee: | 595.91 |
| Address: | 10 Ellen St East , Unit 103, Kitchener, N2H 6R8, Ontario |
| Province/State: | Ontario |
| Condo Corporation No | WNCP |
| Level | 1 |
| Unit No | 3 |
| Directions/Cross Streets: | Queen St. N. |
| Rooms: | 3 |
| Bedrooms: | 0 |
| Bedrooms +: | |
| Kitchens: | 1 |
| Family Room: | N |
| Basement: | None |
| Property Type: | Condo Apt |
| Style: | Bachelor/Studio |
| Exterior: | Alum Siding, Brick |
| Garage Type: | Underground |
| Garage(/Parking)Space: | 1.00 |
| Drive Parking Spaces: | 0 |
| Park #1 | |
| Parking Type: | Exclusive |
| Exposure: | Se |
| Balcony: | Terr |
| Locker: | None |
| Pet Permited: | Restrict |
| Approximatly Square Footage: | 0-499 |
| Building Amenities: | Exercise Room, Party/Meeting Room, Sauna, Visitor Parking |
| Property Features: | Hospital, Library, Park, Public Transit, Rec Centre, School |
| Maintenance: | 595.91 |
| Water Included: | Y |
| Common Elements Included: | Y |
| Building Insurance Included: | Y |
| Fireplace/Stove: | N |
| Heat Source: | Electric |
| Heat Type: | Forced Air |
| Central Air Conditioning: | Central Air |
| Elevator Lift: | N |
$
%
Years
This calculator is for demonstration purposes only. Always consult a professional
financial advisor before making personal financial decisions.
| Although the information displayed is believed to be accurate, no warranties or representations are made of any kind. |
| RED AND WHITE REALTY INC. |
|
|

Yuvraj Sharma
Sales Representative
Dir:
647-961-7334
Bus:
905-783-1000
| Book Showing | Email a Friend |
Jump To:
At a Glance:
| Type: | Condo - Condo Apt |
| Area: | Waterloo |
| Municipality: | Kitchener |
| Style: | Bachelor/Studio |
| Tax: | $1,324 |
| Maintenance Fee: | $595.91 |
| Baths: | 1 |
| Garage: | 1 |
| Fireplace: | N |
Locatin Map:
Payment Calculator:

