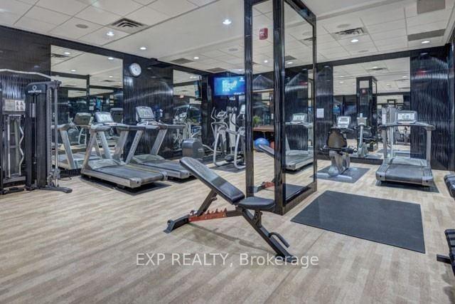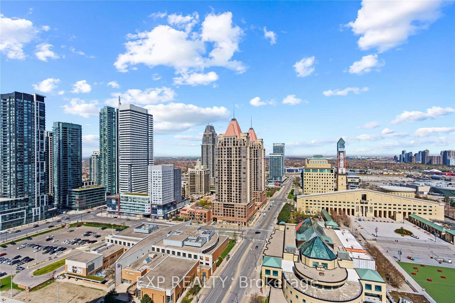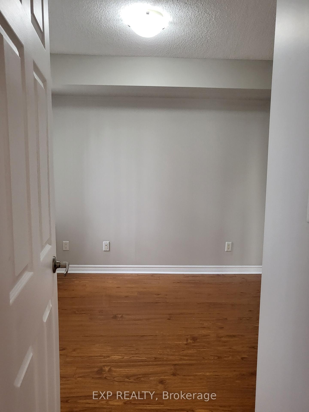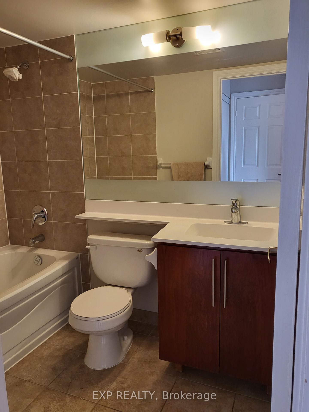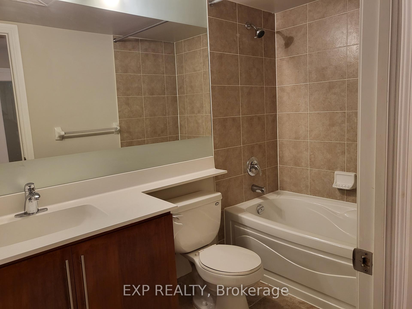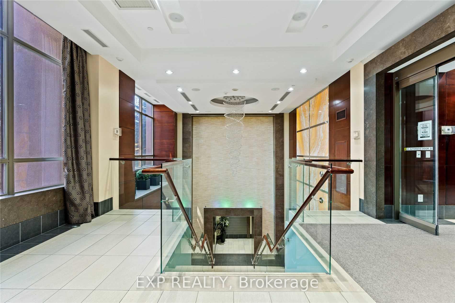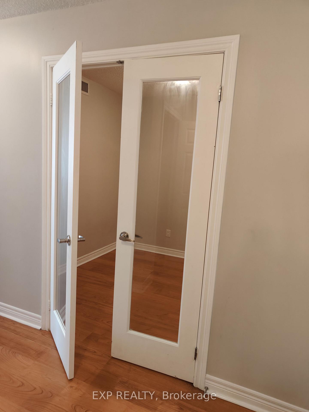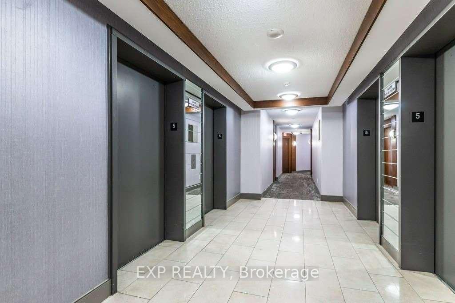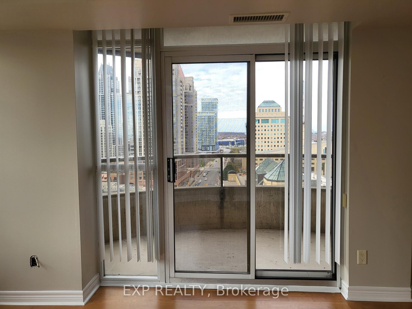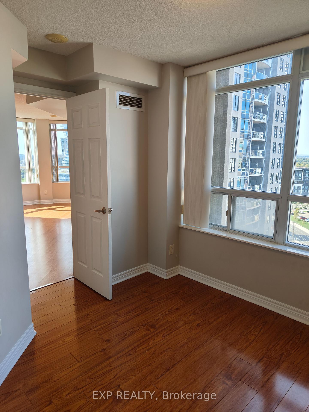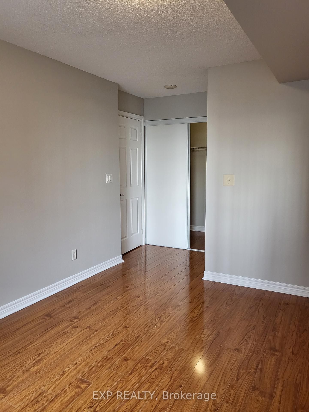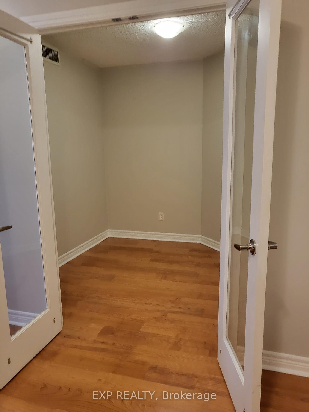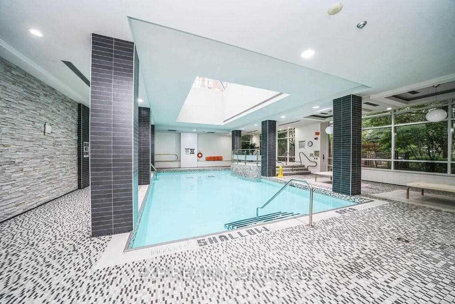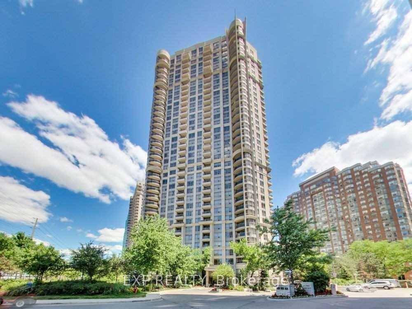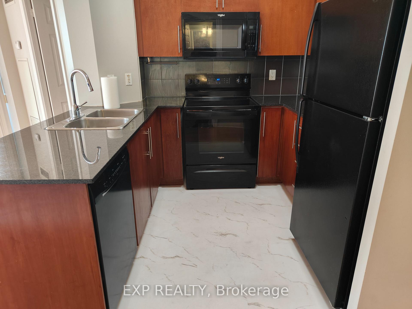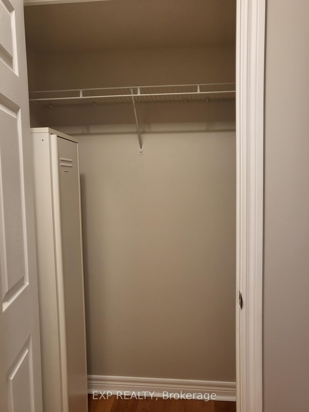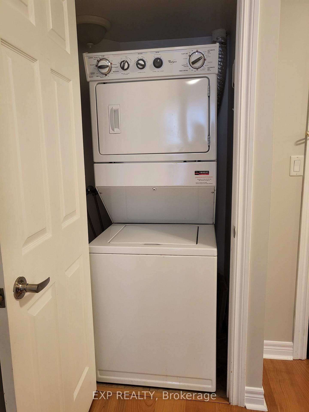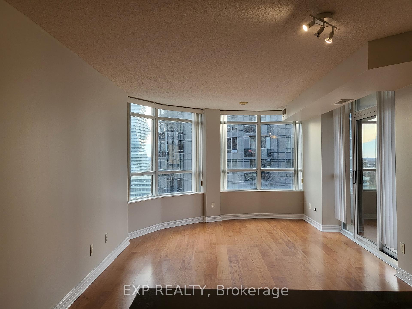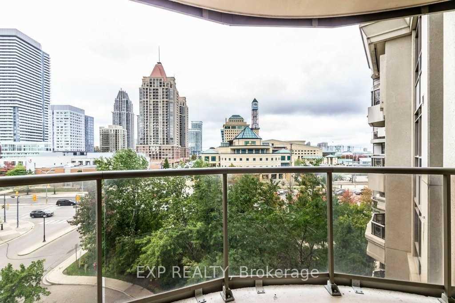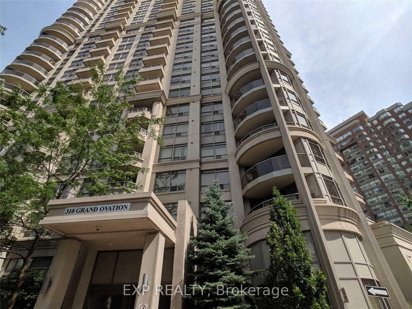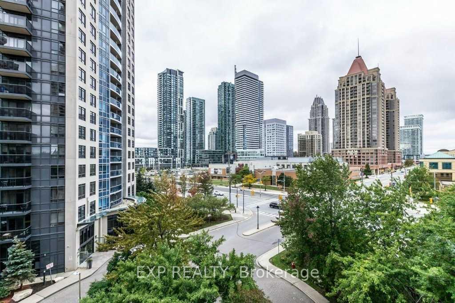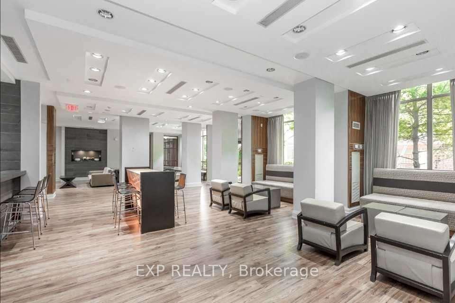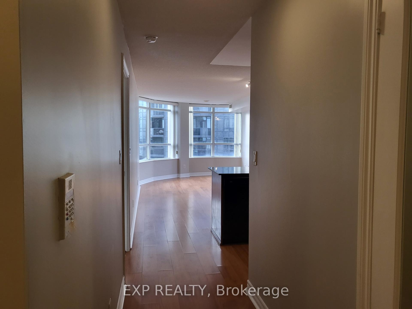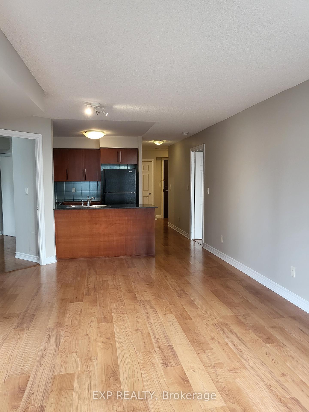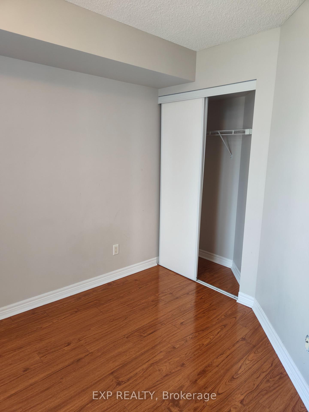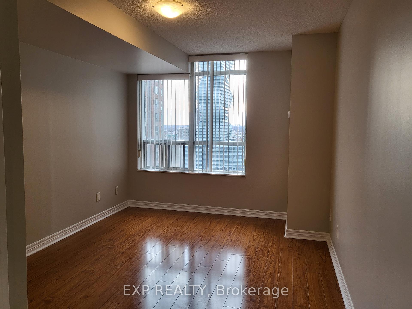$3,000
Available - For Rent
Listing ID: W10432671
310 Burnhamthorpe Rd West , Unit 1613, Mississauga, L5B 4P9, Ontario
| Rare Premium Size 2BR Plus Den Suite. Primary Bedroom with Ensuite Bath. Large Size Den W/Double French Doors (Could use as 3rd Bedroom or Office). Stunning Wrap Around Balcony with Unobstructed Views. Large Windows with Lots Of Natural Lights. Overlooking Celebration Square, City Hall. No Carpets! 4 Appliances, Granite Countertop. Washer/Dryer. Easy access to Hwys 403, 401 & QEW. Luxury Amenities in Building (Gym, Indoor Pool, and more). Steps to Bus Stop, Living Arts Centre, YMCA, Central Library, Square One Mall, Sheridan College, Main Bus Terminal, UTM. All measurements taken from previous listing. Tenants/Tenants' agent to do own due diligence. |
| Extras: Newer Appliances - Microwave & Stove. |
| Price | $3,000 |
| Address: | 310 Burnhamthorpe Rd West , Unit 1613, Mississauga, L5B 4P9, Ontario |
| Province/State: | Ontario |
| Condo Corporation No | PSCC |
| Level | 15 |
| Unit No | 13 |
| Directions/Cross Streets: | Burnhamthorpe Rd/Living Arts |
| Rooms: | 6 |
| Bedrooms: | 2 |
| Bedrooms +: | 1 |
| Kitchens: | 1 |
| Family Room: | N |
| Basement: | None |
| Furnished: | N |
| Property Type: | Condo Apt |
| Style: | Apartment |
| Exterior: | Concrete |
| Garage Type: | Underground |
| Garage(/Parking)Space: | 0.00 |
| Drive Parking Spaces: | 1 |
| Park #1 | |
| Parking Spot: | 1 |
| Parking Type: | Owned |
| Legal Description: | 5 |
| Park #2 | |
| Parking Type: | None |
| Exposure: | Nw |
| Balcony: | Open |
| Locker: | None |
| Pet Permited: | Restrict |
| Retirement Home: | N |
| Approximatly Square Footage: | 900-999 |
| Building Amenities: | Concierge, Exercise Room, Gym, Indoor Pool, Visitor Parking |
| Property Features: | Clear View, Public Transit, School |
| CAC Included: | Y |
| Water Included: | Y |
| Common Elements Included: | Y |
| Heat Included: | Y |
| Parking Included: | Y |
| Building Insurance Included: | Y |
| Fireplace/Stove: | N |
| Heat Source: | Gas |
| Heat Type: | Forced Air |
| Central Air Conditioning: | Central Air |
| Ensuite Laundry: | Y |
| Elevator Lift: | Y |
| Although the information displayed is believed to be accurate, no warranties or representations are made of any kind. |
| EXP REALTY |
|
|

Yuvraj Sharma
Sales Representative
Dir:
647-961-7334
Bus:
905-783-1000
| Book Showing | Email a Friend |
Jump To:
At a Glance:
| Type: | Condo - Condo Apt |
| Area: | Peel |
| Municipality: | Mississauga |
| Neighbourhood: | City Centre |
| Style: | Apartment |
| Beds: | 2+1 |
| Baths: | 2 |
| Fireplace: | N |
Locatin Map:

