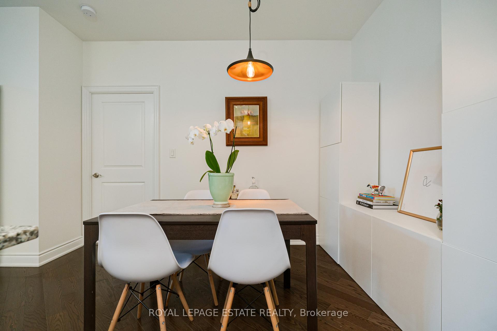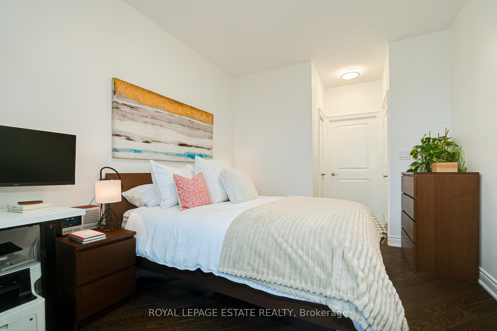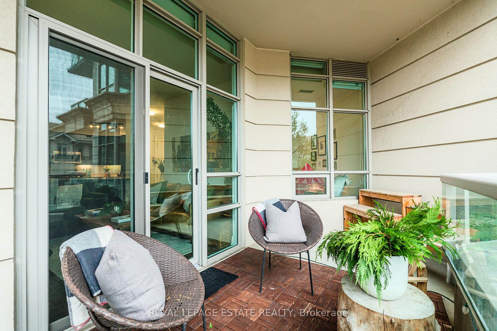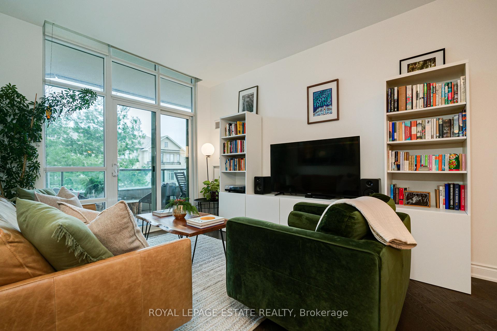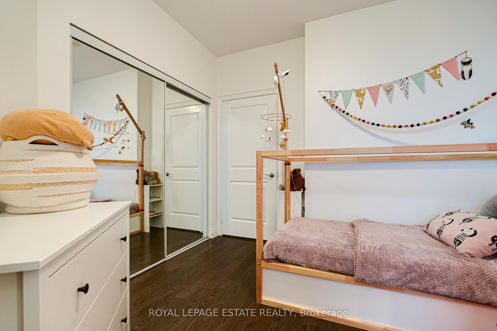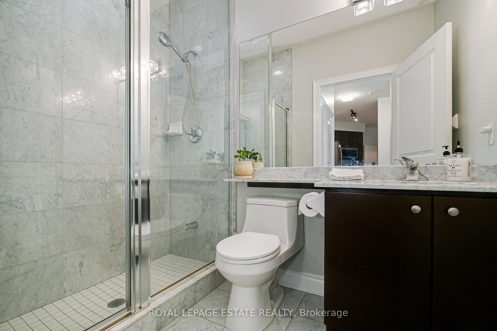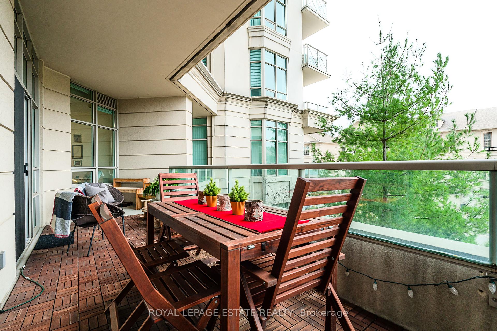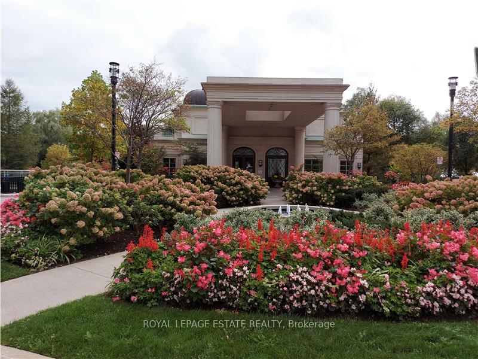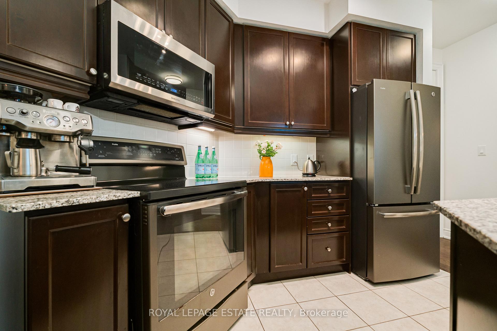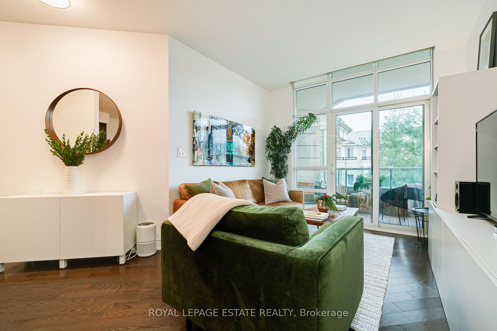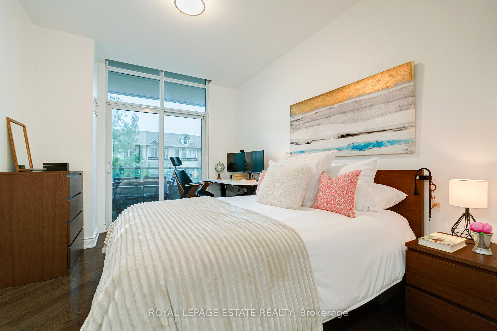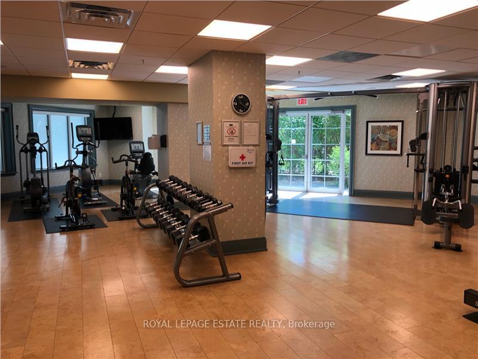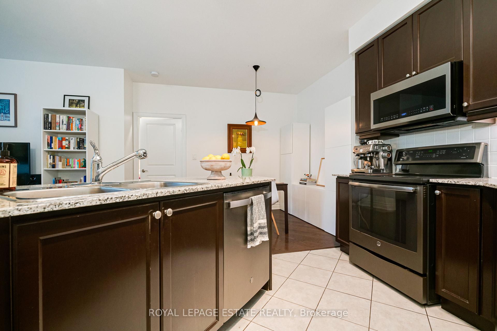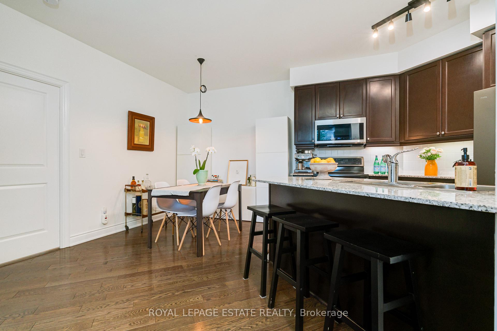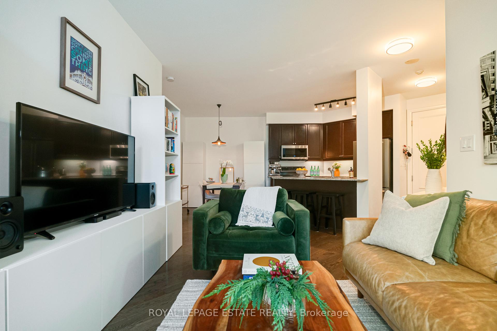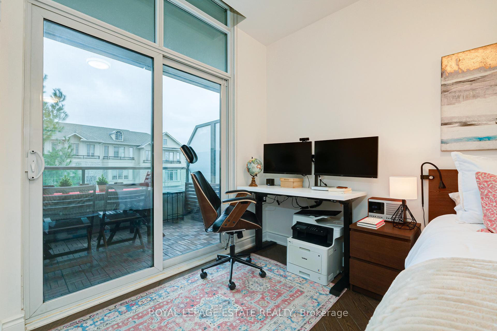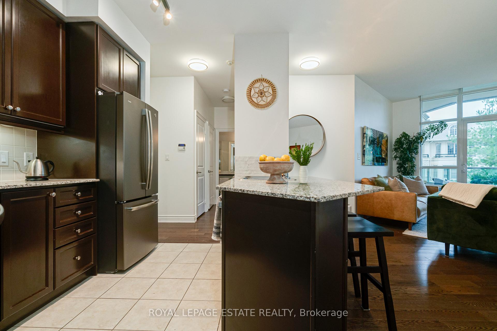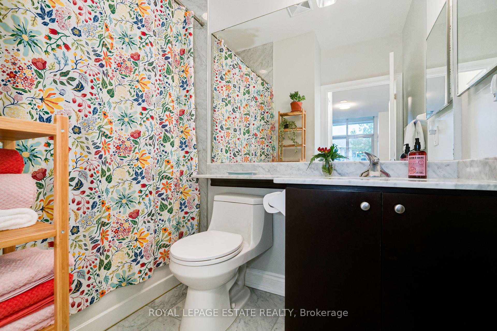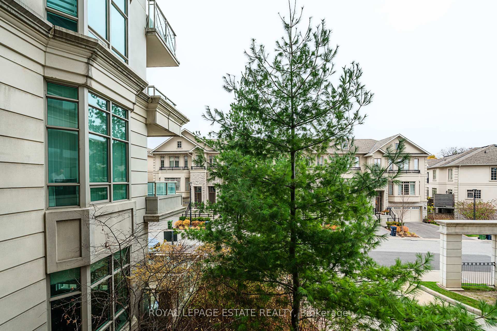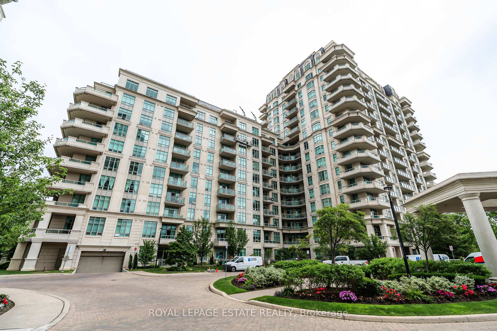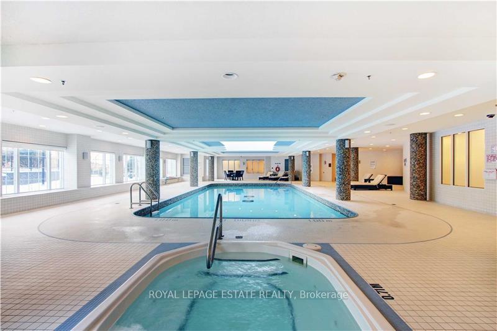$720,000
Available - For Sale
Listing ID: C10432283
20 Bloorview Pl , Unit 216, Toronto, M2J 0A6, Ontario
| In the ever-so-elegant Aria Condos, this one hits all the high notes! Step into this 910 sq. ft. masterpiece with soaring 9' ceilings. The grand foyer sets the tone with an extra-deep closet, complete with custom organizers. The thoughtfully designed split layout ensures maximum privacy between bedrooms, while the primary suite truly shines spacious enough for a king-sized bed with room to spare, featuring a walk-in closet and a timeless marble-clad ensuite. Rich hardwood floors and floor-to-ceiling windows flood the space with natural light, creating a perfect blend of elegance and comfort for both living and entertaining.The kitchen is standout, offering a generous island and enough room for a full dining table a rarity in condo living! Extend your experience outdoors on the expansive, terrace-sized balcony,ideal for hosting alfresco gatherings. Encore worthy amenities await, with an indoor pool, whirlpool, party room, billiards, gym, and virtual golf. Nestled in a prime location with easy access to TTC, shopping at Fairview Mall and Bayview Village, the Leslie Subway Station just steps away and just minutes from Hwy 404/401/DVP, this location is convenience defined. Whether you're a growing family or a couple looking to smart-size, this residence is more than just a place to live it's the perfect space to call home. Don't miss the chance to let the curtain rise on your next chapter. |
| Price | $720,000 |
| Taxes: | $3333.25 |
| Maintenance Fee: | 777.15 |
| Address: | 20 Bloorview Pl , Unit 216, Toronto, M2J 0A6, Ontario |
| Province/State: | Ontario |
| Condo Corporation No | TSCC |
| Level | 2 |
| Unit No | 37 |
| Directions/Cross Streets: | Leslie & Sheppard |
| Rooms: | 5 |
| Bedrooms: | 2 |
| Bedrooms +: | |
| Kitchens: | 1 |
| Family Room: | N |
| Basement: | None |
| Property Type: | Condo Apt |
| Style: | Apartment |
| Exterior: | Concrete, Stucco/Plaster |
| Garage Type: | Underground |
| Garage(/Parking)Space: | 1.00 |
| Drive Parking Spaces: | 0 |
| Park #1 | |
| Parking Spot: | 33 |
| Parking Type: | Owned |
| Legal Description: | C |
| Exposure: | N |
| Balcony: | Open |
| Locker: | Owned |
| Pet Permited: | Restrict |
| Approximatly Square Footage: | 900-999 |
| Building Amenities: | Concierge, Guest Suites, Gym, Indoor Pool, Party/Meeting Room, Visitor Parking |
| Property Features: | Library, Park, Public Transit |
| Maintenance: | 777.15 |
| CAC Included: | Y |
| Water Included: | Y |
| Common Elements Included: | Y |
| Heat Included: | Y |
| Parking Included: | Y |
| Building Insurance Included: | Y |
| Fireplace/Stove: | N |
| Heat Source: | Gas |
| Heat Type: | Forced Air |
| Central Air Conditioning: | Central Air |
| Ensuite Laundry: | Y |
$
%
Years
This calculator is for demonstration purposes only. Always consult a professional
financial advisor before making personal financial decisions.
| Although the information displayed is believed to be accurate, no warranties or representations are made of any kind. |
| ROYAL LEPAGE ESTATE REALTY |
|
|

Yuvraj Sharma
Sales Representative
Dir:
647-961-7334
Bus:
905-783-1000
| Virtual Tour | Book Showing | Email a Friend |
Jump To:
At a Glance:
| Type: | Condo - Condo Apt |
| Area: | Toronto |
| Municipality: | Toronto |
| Neighbourhood: | Don Valley Village |
| Style: | Apartment |
| Tax: | $3,333.25 |
| Maintenance Fee: | $777.15 |
| Beds: | 2 |
| Baths: | 2 |
| Garage: | 1 |
| Fireplace: | N |
Locatin Map:
Payment Calculator:

